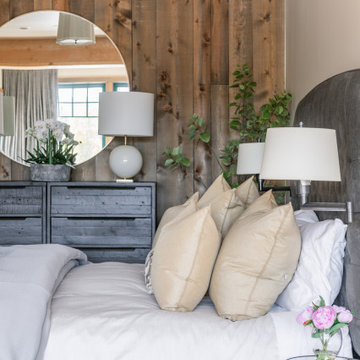Rustic Bedroom Ideas
Refine by:
Budget
Sort by:Popular Today
161 - 180 of 2,329 photos
Item 1 of 3
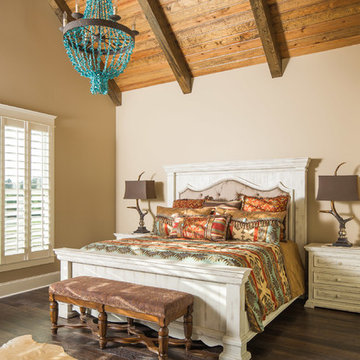
Master bedroom of an incredible rustic home built by Southern Living home builder Structures by Chris Brooks (www.structuresbychrisbrooks.com). Photo credit: www.davidcannonphotography.com
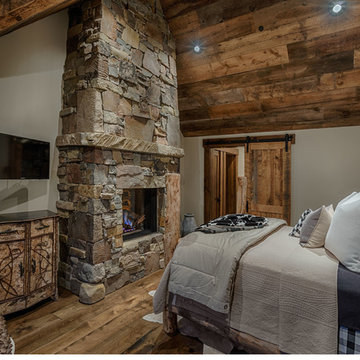
Inspiration for a mid-sized rustic master medium tone wood floor bedroom remodel in Sacramento with beige walls, a standard fireplace and a stone fireplace
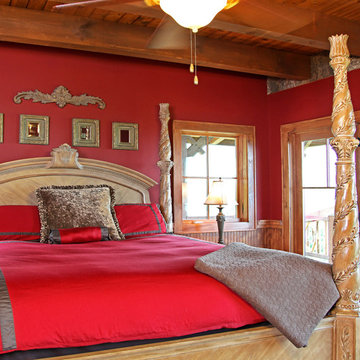
This elegant timber frame home designed by MossCreek features a three story wall of glass that frames long range mountain views. With both rustic and elegant features, this home is perfect for relaxed mountain living and formal entertaining. Photo by Erwin Loveland
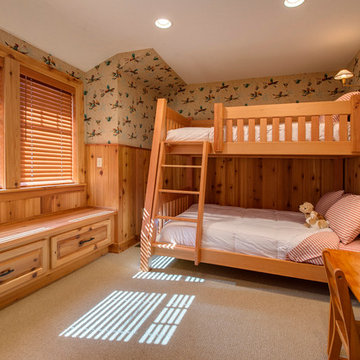
Example of a large mountain style guest carpeted and beige floor bedroom design in Other with multicolored walls and no fireplace
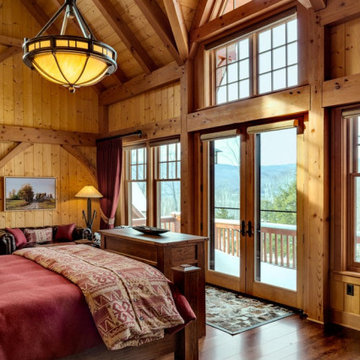
This three-story vacation home for a family of ski enthusiasts features 5 bedrooms and a six-bed bunk room, 5 1/2 bathrooms, kitchen, dining room, great room, 2 wet bars, great room, exercise room, basement game room, office, mud room, ski work room, decks, stone patio with sunken hot tub, garage, and elevator.
The home sits into an extremely steep, half-acre lot that shares a property line with a ski resort and allows for ski-in, ski-out access to the mountain’s 61 trails. This unique location and challenging terrain informed the home’s siting, footprint, program, design, interior design, finishes, and custom made furniture.
Credit: Samyn-D'Elia Architects
Project designed by Franconia interior designer Randy Trainor. She also serves the New Hampshire Ski Country, Lake Regions and Coast, including Lincoln, North Conway, and Bartlett.
For more about Randy Trainor, click here: https://crtinteriors.com/
To learn more about this project, click here: https://crtinteriors.com/ski-country-chic/
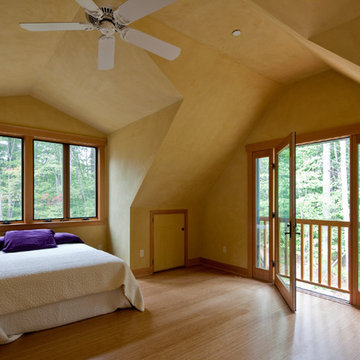
The private home, reminiscent of Maine lodges and family camps, was designed to be a sanctuary for the family and their many relatives. Lassel Architects worked closely with the owners to meet their needs and wishes and collaborated thoroughly with the builder during the construction process to provide a meticulously crafted home.
The open-concept plan, framed by a unique timber frame inspired by Greene & Greene’s designs, provides large open spaces for entertaining with generous views to the lake, along with sleeping lofts that comfortably host a crowd overnight. Each of the family members' bedrooms was configured to provide a view to the lake. The bedroom wings pivot off a staircase which winds around a natural tree trunk up to a tower room with 360-degree views of the surrounding lake and forest. All interiors are framed with natural wood and custom-built furniture and cabinets reinforce daily use and activities.
The family enjoys the home throughout the entire year; therefore careful attention was paid to insulation, air tightness and efficient mechanical systems, including in-floor heating. The house was integrated into the natural topography of the site to connect the interior and exterior spaces and encourage an organic circulation flow. Solar orientation and summer and winter sun angles were studied to shade in the summer and take advantage of passive solar gain in the winter.
Equally important was the use of natural ventilation. The design takes into account cross-ventilation for each bedroom while high and low awning windows to allow cool air to move through the home replacing warm air in the upper floor. The tower functions as a private space with great light and views with the advantage of the Venturi effect on warm summer evenings.
Sandy Agrafiotis
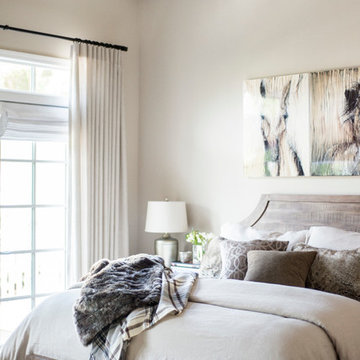
Photography by Riley Jamison
Inspiration for a mid-sized rustic master carpeted bedroom remodel in Los Angeles with beige walls and a stone fireplace
Inspiration for a mid-sized rustic master carpeted bedroom remodel in Los Angeles with beige walls and a stone fireplace
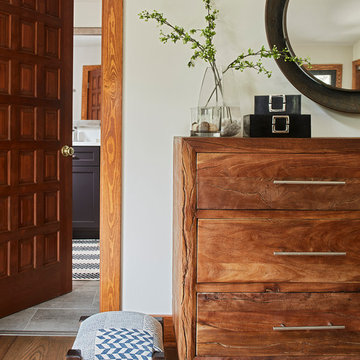
Inspiration for a mid-sized rustic master medium tone wood floor and brown floor bedroom remodel in Richmond with white walls and no fireplace
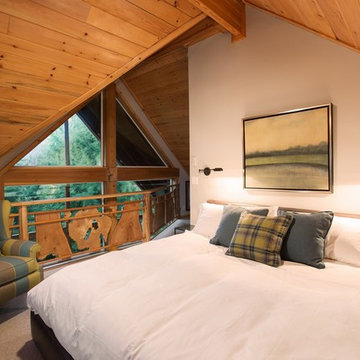
Cooper Carras Photography.
Master bedroom in loft. King size upholstered leather bed with burnished bronze wall mounted pharmacy lights. Reupholstered wing chair in wool stripe fabric.
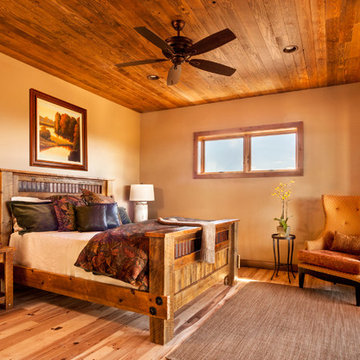
Example of a mid-sized mountain style guest light wood floor and brown floor bedroom design in Other with beige walls and no fireplace
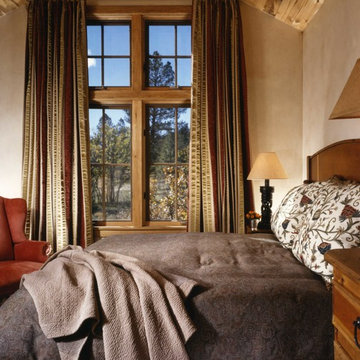
David O Marlow
Example of a mid-sized mountain style master dark wood floor and brown floor bedroom design in Denver with beige walls and no fireplace
Example of a mid-sized mountain style master dark wood floor and brown floor bedroom design in Denver with beige walls and no fireplace
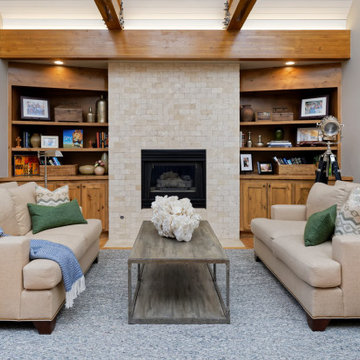
The first thing you notice about this property is the stunning views of the mountains, and our clients wanted to showcase this. We selected pieces that complement and highlight the scenery. Our clients were in love with their brown leather couches, so we knew we wanted to keep them from the beginning. This was the focal point for the selections in the living room, and we were able to create a cohesive, rustic, mountain-chic space. The home office was another critical part of the project as both clients work from home. We repurposed a handmade table that was made by the client’s family and used it as a double-sided desk. We painted the fireplace in a gorgeous green accent to make it pop.
Finding the balance between statement pieces and statement views made this project a unique and incredibly rewarding experience.
---
Project designed by Miami interior designer Margarita Bravo. She serves Miami as well as surrounding areas such as Coconut Grove, Key Biscayne, Miami Beach, North Miami Beach, and Hallandale Beach.
For more about MARGARITA BRAVO, click here: https://www.margaritabravo.com/
To learn more about this project, click here: https://www.margaritabravo.com/portfolio/mountain-chic-modern-rustic-home-denver/
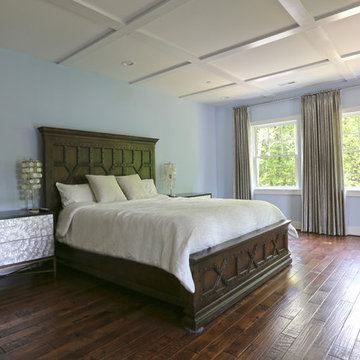
Master suite - looking at her walking closet and bathroom. Balcony from the master bedroom that overlooks the property.
Inspiration for a large rustic master dark wood floor and brown floor bedroom remodel in DC Metro with blue walls and no fireplace
Inspiration for a large rustic master dark wood floor and brown floor bedroom remodel in DC Metro with blue walls and no fireplace
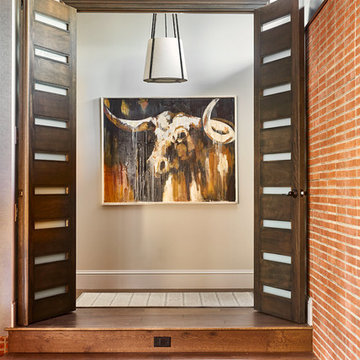
David Patterson
Inspiration for a large rustic master medium tone wood floor and brown floor bedroom remodel in Denver with white walls and no fireplace
Inspiration for a large rustic master medium tone wood floor and brown floor bedroom remodel in Denver with white walls and no fireplace
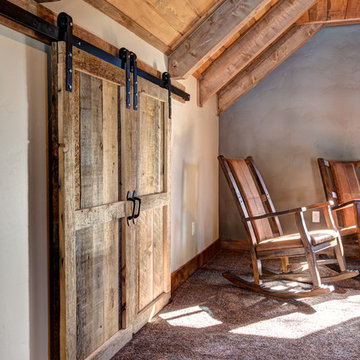
Inspiration for a large rustic loft-style carpeted bedroom remodel in Salt Lake City with beige walls
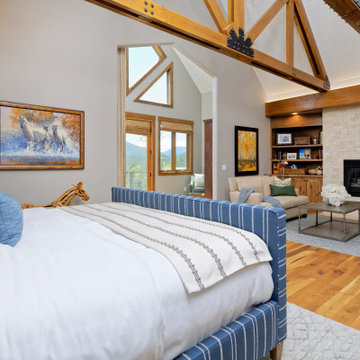
Our Denver studio designed this home to reflect the stunning mountains that it is surrounded by. See how we did it.
---
Project designed by Denver, Colorado interior designer Margarita Bravo. She serves Denver as well as surrounding areas such as Cherry Hills Village, Englewood, Greenwood Village, and Bow Mar.
For more about MARGARITA BRAVO, click here: https://www.margaritabravo.com/
To learn more about this project, click here: https://www.margaritabravo.com/portfolio/mountain-chic-modern-rustic-home-denver/
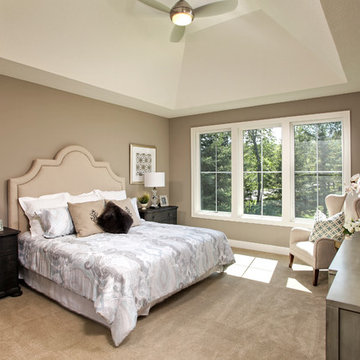
Landmark Photography
Example of a large mountain style master carpeted bedroom design in Minneapolis with beige walls and no fireplace
Example of a large mountain style master carpeted bedroom design in Minneapolis with beige walls and no fireplace
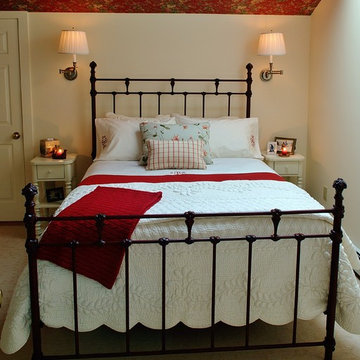
Carolyn Bates Photography
Bedroom - mid-sized rustic loft-style carpeted bedroom idea in Burlington with white walls
Bedroom - mid-sized rustic loft-style carpeted bedroom idea in Burlington with white walls
Rustic Bedroom Ideas
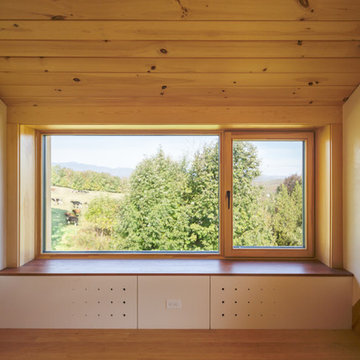
photo by Lael Taylor
Inspiration for a small rustic loft-style light wood floor and brown floor bedroom remodel in DC Metro with beige walls
Inspiration for a small rustic loft-style light wood floor and brown floor bedroom remodel in DC Metro with beige walls
9






