Rustic Built-In Desk Home Office Ideas
Refine by:
Budget
Sort by:Popular Today
41 - 60 of 553 photos
Item 1 of 3
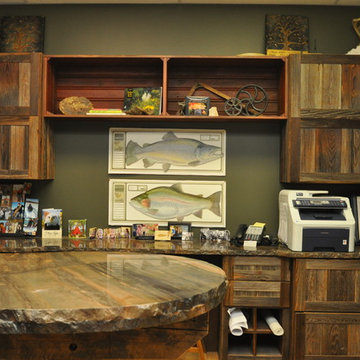
Halle Haste
Mid-sized mountain style built-in desk light wood floor home office photo in Indianapolis with beige walls and no fireplace
Mid-sized mountain style built-in desk light wood floor home office photo in Indianapolis with beige walls and no fireplace
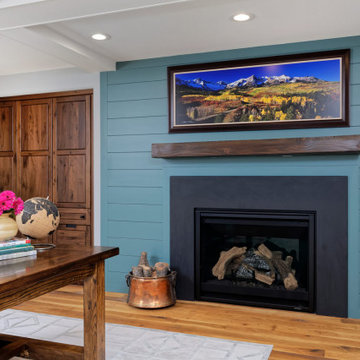
The first thing you notice about this property is the stunning views of the mountains, and our clients wanted to showcase this. We selected pieces that complement and highlight the scenery. Our clients were in love with their brown leather couches, so we knew we wanted to keep them from the beginning. This was the focal point for the selections in the living room, and we were able to create a cohesive, rustic, mountain-chic space. The home office was another critical part of the project as both clients work from home. We repurposed a handmade table that was made by the client’s family and used it as a double-sided desk. We painted the fireplace in a gorgeous green accent to make it pop.
Finding the balance between statement pieces and statement views made this project a unique and incredibly rewarding experience.
Project designed by Montecito interior designer Margarita Bravo. She serves Montecito as well as surrounding areas such as Hope Ranch, Summerland, Santa Barbara, Isla Vista, Mission Canyon, Carpinteria, Goleta, Ojai, Los Olivos, and Solvang.
For more about MARGARITA BRAVO, click here: https://www.margaritabravo.com/
To learn more about this project, click here: https://www.margaritabravo.com/portfolio/mountain-chic-modern-rustic-home-denver/
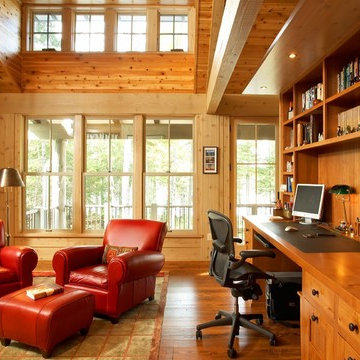
Example of a mid-sized mountain style built-in desk medium tone wood floor and brown floor study room design in Other with brown walls
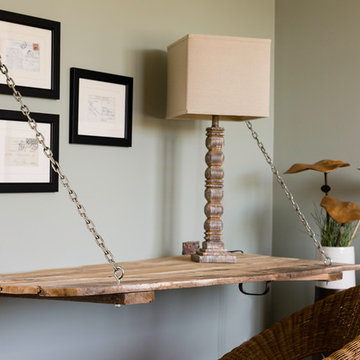
The Designers for Hope Showcase, which was held on May 14-17, 2015, is a fundraising event to help support the program and mission of House of Hope. Local designers were chosen to transform a riverfront home in De Pere, with the help of DeLeers Construction. The home was then opened up to the public for the unique opportunity to view a distinctively new environment.
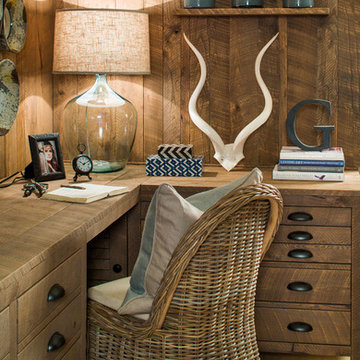
Jeff Herr
Small mountain style built-in desk ceramic tile study room photo in Atlanta with brown walls and no fireplace
Small mountain style built-in desk ceramic tile study room photo in Atlanta with brown walls and no fireplace
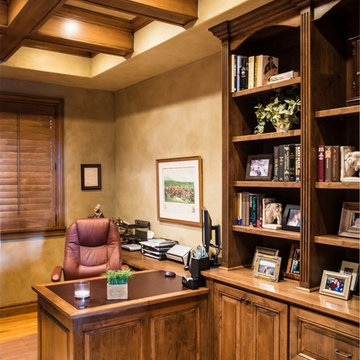
Ross Chandler
Inspiration for a mid-sized rustic built-in desk light wood floor study room remodel in Other with beige walls
Inspiration for a mid-sized rustic built-in desk light wood floor study room remodel in Other with beige walls
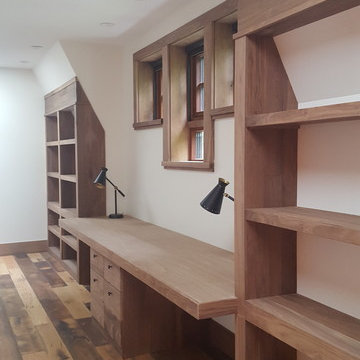
Example of a large mountain style built-in desk medium tone wood floor and brown floor study room design in New York with white walls
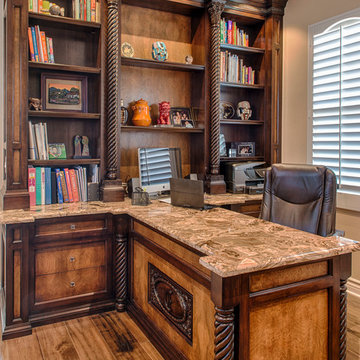
The office counter top is one of our unique recycled onyx. This is made up of onyx composites and put together with a special resin. This material could also be back lit.
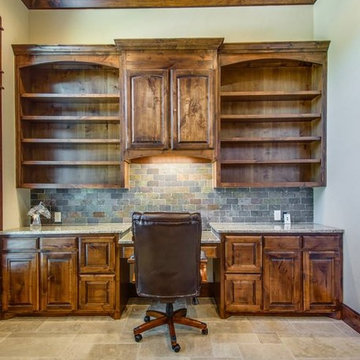
Inspiration for a mid-sized rustic built-in desk travertine floor and beige floor study room remodel in Dallas with beige walls and no fireplace
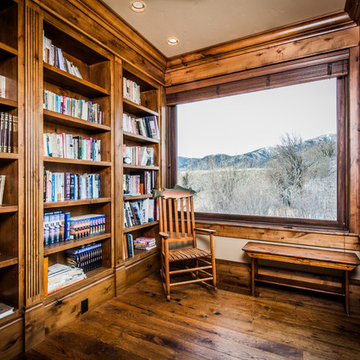
Example of a large mountain style built-in desk medium tone wood floor study room design in Other with brown walls and no fireplace
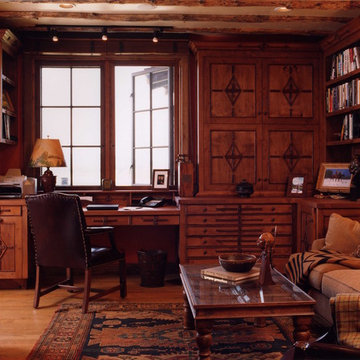
Ralph Kylloe Photography
Inspiration for a large rustic built-in desk medium tone wood floor study room remodel in Other with beige walls
Inspiration for a large rustic built-in desk medium tone wood floor study room remodel in Other with beige walls
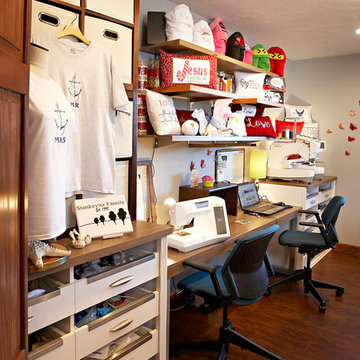
Humphrey Photography Nashville, il.
Inspiration for a large rustic built-in desk medium tone wood floor craft room remodel in St Louis with beige walls
Inspiration for a large rustic built-in desk medium tone wood floor craft room remodel in St Louis with beige walls
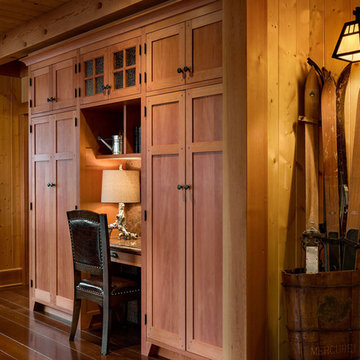
This three-story vacation home for a family of ski enthusiasts features 5 bedrooms and a six-bed bunk room, 5 1/2 bathrooms, kitchen, dining room, great room, 2 wet bars, great room, exercise room, basement game room, office, mud room, ski work room, decks, stone patio with sunken hot tub, garage, and elevator.
The home sits into an extremely steep, half-acre lot that shares a property line with a ski resort and allows for ski-in, ski-out access to the mountain’s 61 trails. This unique location and challenging terrain informed the home’s siting, footprint, program, design, interior design, finishes, and custom made furniture.
Credit: Samyn-D'Elia Architects
Project designed by Franconia interior designer Randy Trainor. She also serves the New Hampshire Ski Country, Lake Regions and Coast, including Lincoln, North Conway, and Bartlett.
For more about Randy Trainor, click here: https://crtinteriors.com/
To learn more about this project, click here: https://crtinteriors.com/ski-country-chic/
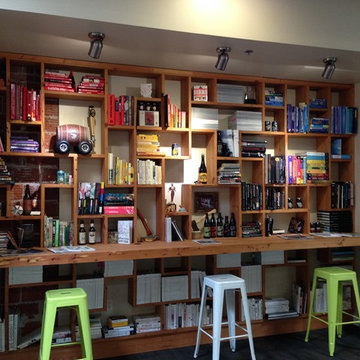
The pièce de résistance of the TBD Advertising Agency in downtown Bend, Oregon was made of 100-year old timbers found in the basement of the original building built on the same site as this business. This Reclaimed Wood Built in Bookcase was inspired by the video game Tetris and measures 9 feet high and 12 feet long. Ron Brown co-created this with Pauly Anderson (Captain Possible).
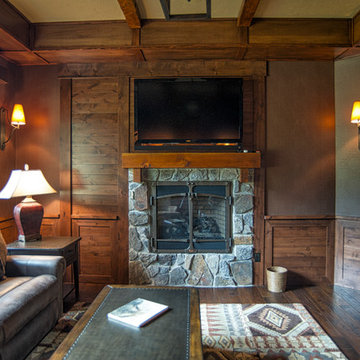
Mountain style built-in desk dark wood floor home office photo in Seattle with a ribbon fireplace and a stone fireplace
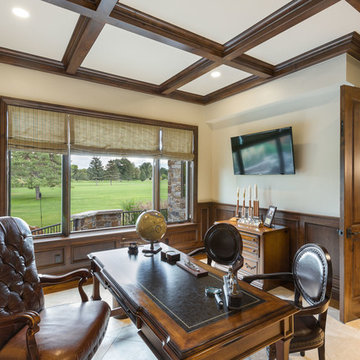
Example of a large mountain style built-in desk medium tone wood floor and brown floor study room design in Denver with beige walls and no fireplace
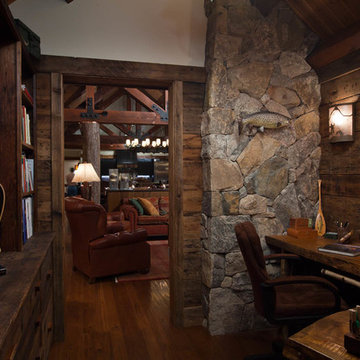
The 7,600 square-foot residence was designed for large, memorable gatherings of family and friends at the lake, as well as creating private spaces for smaller family gatherings. Keeping in dialogue with the surrounding site, a palette of natural materials and finishes was selected to provide a classic backdrop for all activities, bringing importance to the adjoining environment.
In optimizing the views of the lake and developing a strategy to maximize natural ventilation, an ideal, open-concept living scheme was implemented. The kitchen, dining room, living room and screened porch are connected, allowing for the large family gatherings to take place inside, should the weather not cooperate. Two main level master suites remain private from the rest of the program; yet provide a complete sense of incorporation. Bringing the natural finishes to the interior of the residence, provided the opportunity for unique focal points that complement the stunning stone fireplace and timber trusses.
Photographer: John Hession
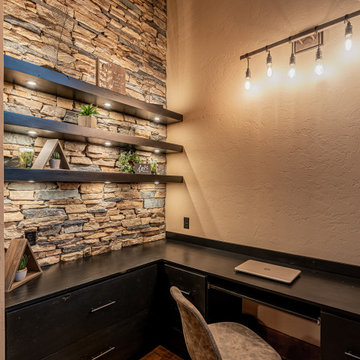
This gorgeous modern home sits along a rushing river and includes a separate enclosed pavilion. Distinguishing features include the mixture of metal, wood and stone textures throughout the home in hues of brown, grey and black.
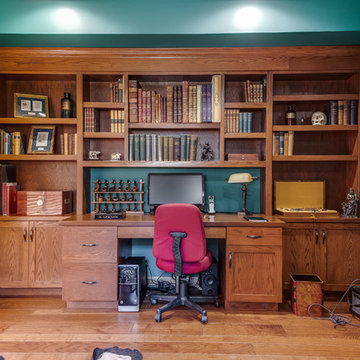
@linda andersson
Inspiration for a rustic built-in desk medium tone wood floor and brown floor home office remodel in DC Metro with blue walls
Inspiration for a rustic built-in desk medium tone wood floor and brown floor home office remodel in DC Metro with blue walls
Rustic Built-In Desk Home Office Ideas
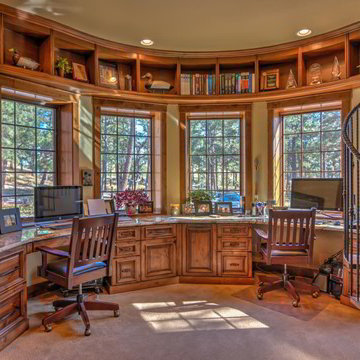
BBC Custom Line, Applied Moulding Door Style, Rustic Alder, Palomino Black Glaze
Mid-sized mountain style built-in desk carpeted study room photo in Denver with beige walls and no fireplace
Mid-sized mountain style built-in desk carpeted study room photo in Denver with beige walls and no fireplace
3





