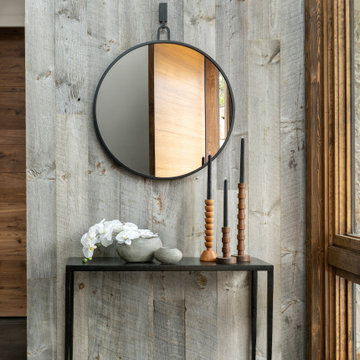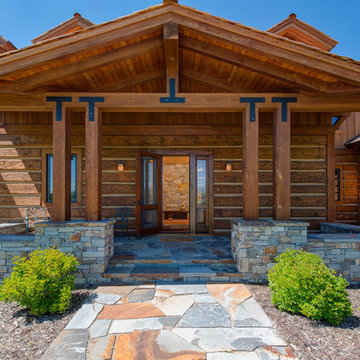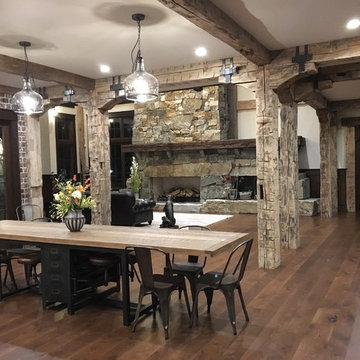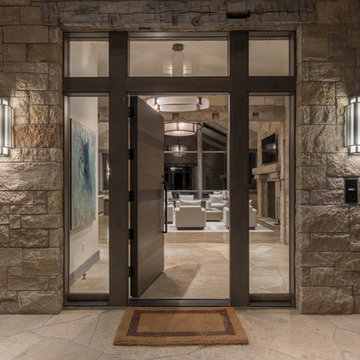Rustic Entryway Ideas
Refine by:
Budget
Sort by:Popular Today
801 - 820 of 13,454 photos
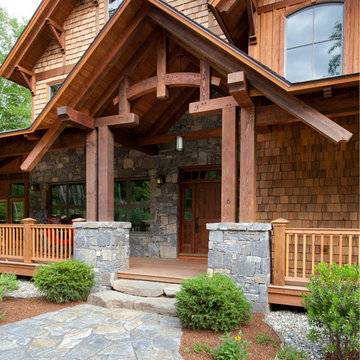
Custom designed by MossCreek, this four-seasons resort home in a New England vacation destination showcases natural stone, square timbers, vertical and horizontal wood siding, cedar shingles, and beautiful hardwood floors.
MossCreek's design staff worked closely with the owners to create spaces that brought the outside in, while at the same time providing for cozy evenings during the ski season. MossCreek also made sure to design lots of nooks and niches to accommodate the homeowners' eclectic collection of sports and skiing memorabilia.
The end result is a custom-designed home that reflects both it's New England surroundings and the owner's style. MossCreek.net
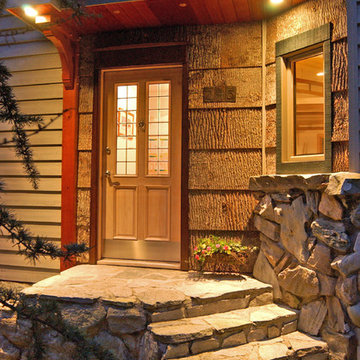
Clear Western Red Cedar
© Carolina Timberworks
Inspiration for a small rustic slate floor entryway remodel in Charlotte with beige walls and a glass front door
Inspiration for a small rustic slate floor entryway remodel in Charlotte with beige walls and a glass front door
Find the right local pro for your project
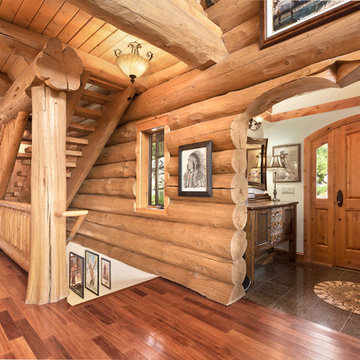
Mid-sized mountain style medium tone wood floor and brown floor entryway photo in Denver with a medium wood front door and beige walls
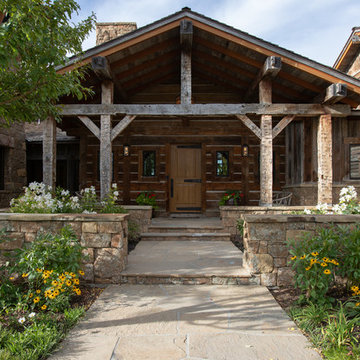
Kara Adomaitis
Mountain style beige floor entryway photo in Other with brown walls and a medium wood front door
Mountain style beige floor entryway photo in Other with brown walls and a medium wood front door
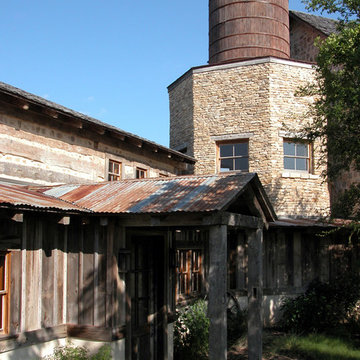
PHOTO: Ignacio Salas-Humara
Mountain style entryway photo in Austin
Mountain style entryway photo in Austin
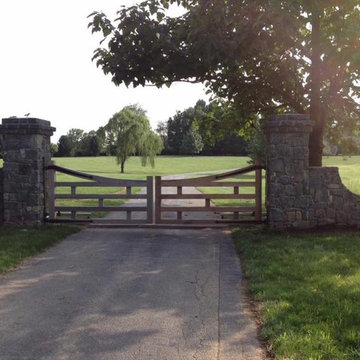
Western Red Cedar with a steel support structure
Example of a mountain style entryway design in Philadelphia
Example of a mountain style entryway design in Philadelphia
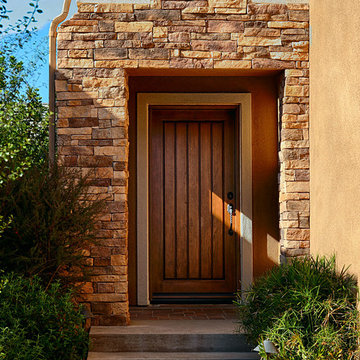
Jeld-Wen Aurora A 1301 Rustic Style Single Entry Door. Knotty Alder grain, Antiqued with Chappo finish. Emtek wrought steel sectional Jan Carlos grip in flat black. Installed in Laguna Niguel, CA home.
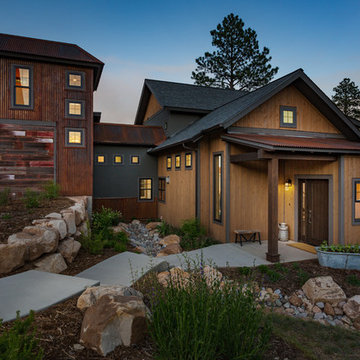
Scott Griggs Photography
Mountain style concrete floor and gray floor entryway photo in Denver with brown walls and a dark wood front door
Mountain style concrete floor and gray floor entryway photo in Denver with brown walls and a dark wood front door
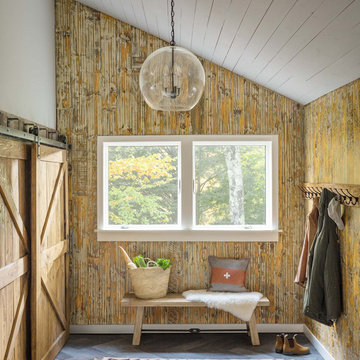
Sliding front door - rustic gray floor sliding front door idea in Burlington with brown walls and a medium wood front door
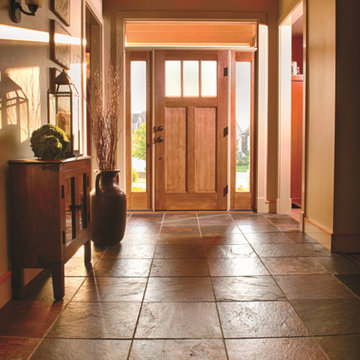
Therma-Tru Classic-Craft American Style Collection fiberglass door with high-definition Douglas Fir grain and Shaker-style recessed panels. Door and sidelites feature energy-efficient Low-E glass and 3-lite simulated divided lites.
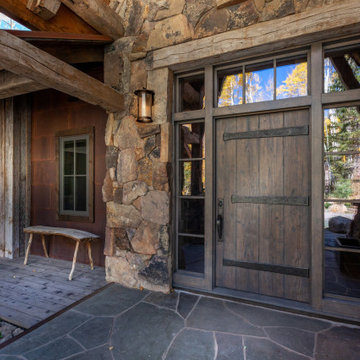
Inspiration for a mid-sized rustic entryway remodel in Denver with a dark wood front door
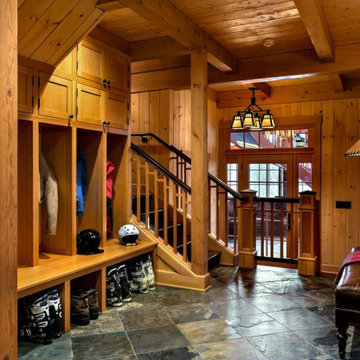
This three-story vacation home for a family of ski enthusiasts features 5 bedrooms and a six-bed bunk room, 5 1/2 bathrooms, kitchen, dining room, great room, 2 wet bars, great room, exercise room, basement game room, office, mud room, ski work room, decks, stone patio with sunken hot tub, garage, and elevator.
The home sits into an extremely steep, half-acre lot that shares a property line with a ski resort and allows for ski-in, ski-out access to the mountain’s 61 trails. This unique location and challenging terrain informed the home’s siting, footprint, program, design, interior design, finishes, and custom made furniture.
The home features heavy Douglas Fir post and beam construction with Structural Insulated Panels (SIPS), a completely round turret office with two curved doors and bay windows, two-story granite chimney, ski slope access via a footbridge on the third level, and custom-made furniture and finishes infused with a ski aesthetic including bar stools with ski pole basket bases, an iron boot rack with ski tip shaped holders, and a large great room chandelier sourced from a western company known for their ski lodge lighting.
In formulating and executing a design for the home, the client, architect, builder Dave LeBlanc of The Lawton Compnay, interior designer Randy Trainor of C. Randolph Trainor, LLC, and millworker Mitch Greaves of Littleton Millwork relied on their various personal experiences skiing, ski racing, coaching, and participating in adventure ski travel. These experiences allowed the team to truly “see” how the home would be used and design spaces that supported and enhanced the client’s ski experiences while infusing a natural North Country aesthetic.
Credit: Samyn-D'Elia Architects
Project designed by Franconia interior designer Randy Trainor. She also serves the New Hampshire Ski Country, Lake Regions and Coast, including Lincoln, North Conway, and Bartlett.
For more about Randy Trainor, click here: https://crtinteriors.com/
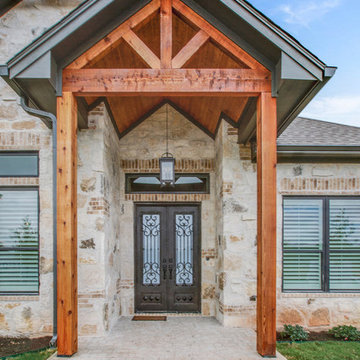
Mountain style beige floor entryway photo in Austin with beige walls and a brown front door
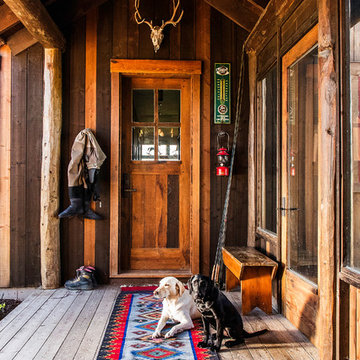
Inspiration for a rustic slate floor and multicolored floor entryway remodel in Other with a medium wood front door
Rustic Entryway Ideas
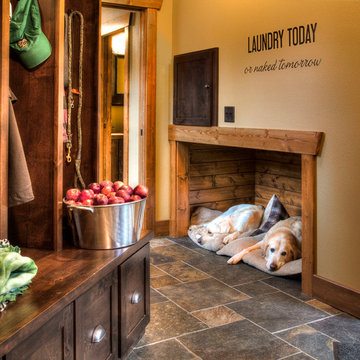
Mountain style mudroom photo in Minneapolis with beige walls
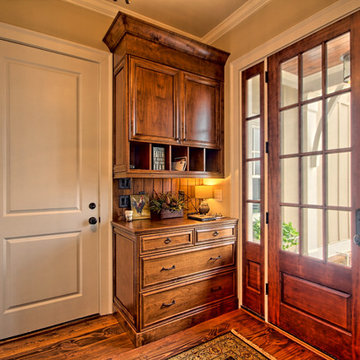
Example of a mid-sized mountain style medium tone wood floor entryway design in Atlanta with beige walls and a dark wood front door
41






