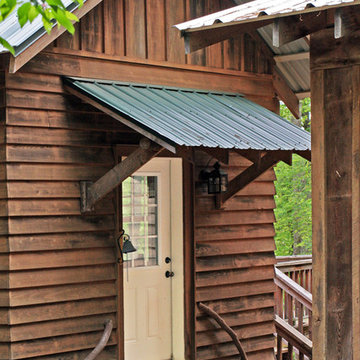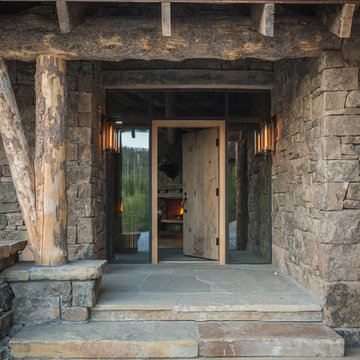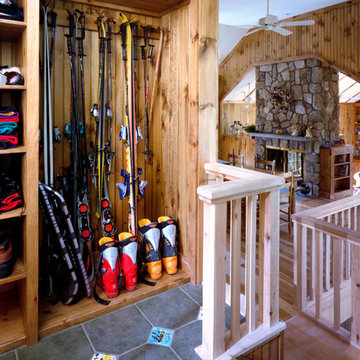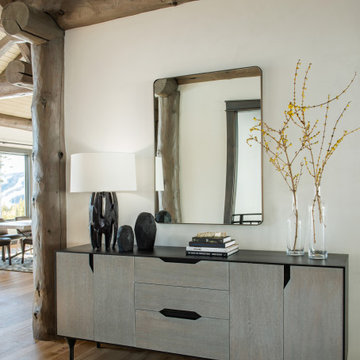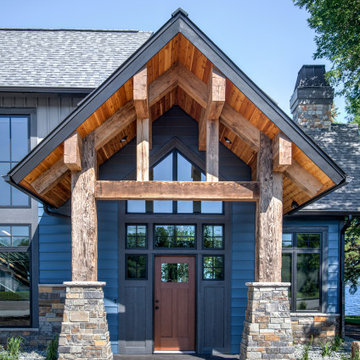Rustic Entryway Ideas
Refine by:
Budget
Sort by:Popular Today
761 - 780 of 13,444 photos

Double front glass entry door with 24" tall transoms adjacent to stairs to lower level. The stairway has box wood newel posts and contemporary handrail with iron balusters. A full arched niche painted in a teal accent color welcomes at the foyer.
(Ryan Hainey)
Find the right local pro for your project
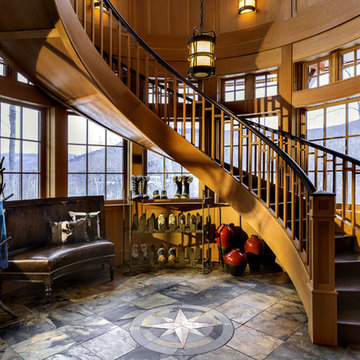
Rob Karosis
Example of a large mountain style slate floor and gray floor mudroom design in Burlington with brown walls
Example of a large mountain style slate floor and gray floor mudroom design in Burlington with brown walls
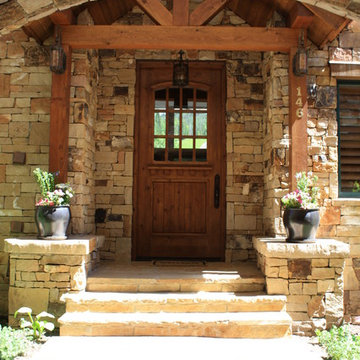
Hand made exterior custom door.
Example of a mid-sized mountain style entryway design in Denver with a dark wood front door and beige walls
Example of a mid-sized mountain style entryway design in Denver with a dark wood front door and beige walls
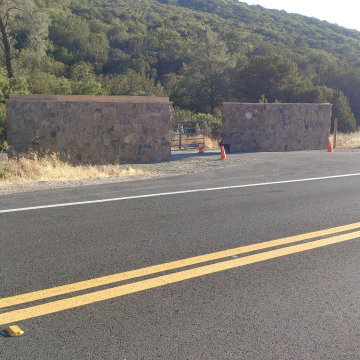
Tracy R Jones, All rights reserved for photos here
Inspiration for a rustic entryway remodel in San Luis Obispo
Inspiration for a rustic entryway remodel in San Luis Obispo
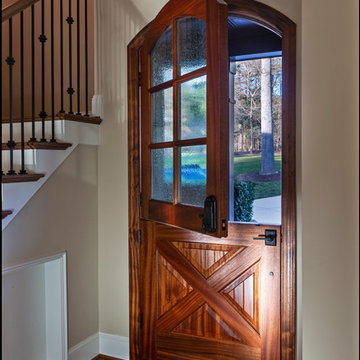
Jim Schmid
Example of a mountain style medium tone wood floor and brown floor entryway design in Charlotte with a medium wood front door
Example of a mountain style medium tone wood floor and brown floor entryway design in Charlotte with a medium wood front door
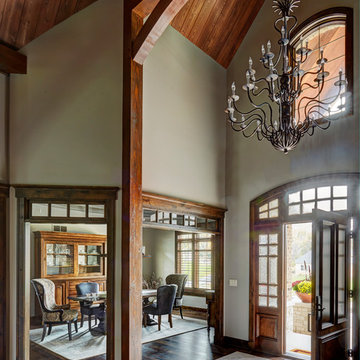
Studio21 Architects designed this 5,000 square foot ranch home in the western suburbs of Chicago. It is the Dream Home for our clients who purchased an expansive lot on which to locate their home. The owners loved the idea of using heavy timber framing to accent the house. The design includes a series of timber framed trusses and columns extend from the front porch through the foyer, great room and rear sitting room.
A large two-sided stone fireplace was used to separate the great room from the sitting room. All of the common areas as well as the master suite are oriented around the blue stone patio. Two additional bedroom suites, a formal dining room, and the home office were placed to view the large front yard.
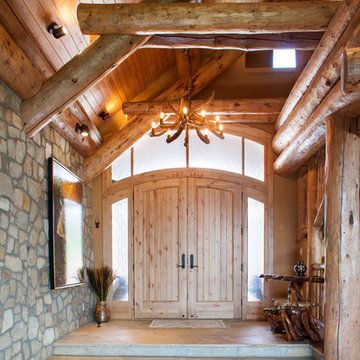
Example of a large mountain style entryway design in Denver with beige walls and a light wood front door
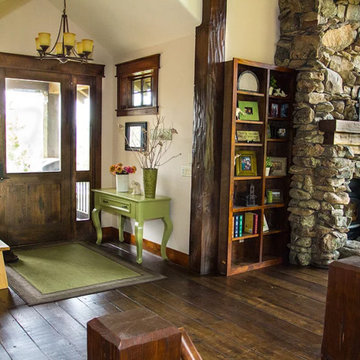
Entryway - small rustic dark wood floor and brown floor entryway idea in Denver with white walls and a glass front door
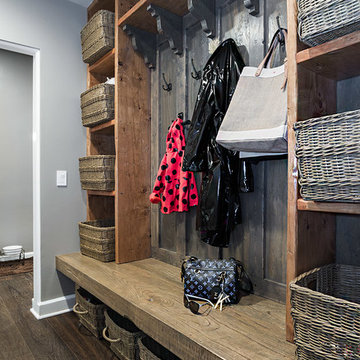
Mid-sized mountain style medium tone wood floor and brown floor entryway photo in Chicago with gray walls and a medium wood front door
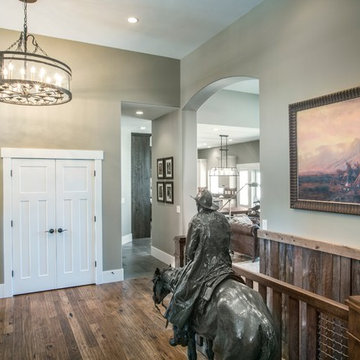
Example of a large mountain style medium tone wood floor entryway design in Salt Lake City with gray walls and a white front door
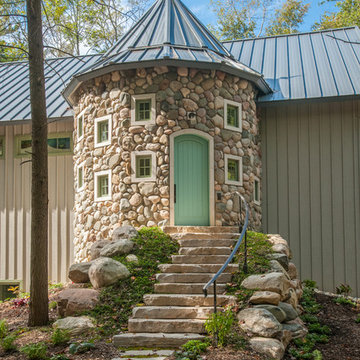
Built by Adelaine Construction, Inc. in Harbor Springs, Michigan. Drafted by ZKE Designs in Oden, Michigan and photographed by Speckman Photography in Rapid City, Michigan.
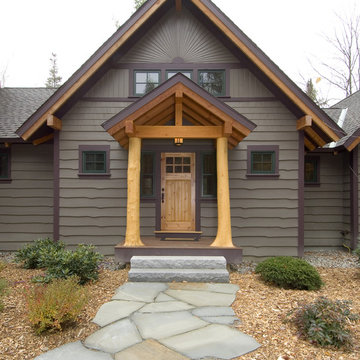
This unique Old Hampshire Designs timber frame home has a rustic look with rough-cut beams and tongue and groove ceilings, and is finished with hard wood floors through out. The centerpiece fireplace is of all locally quarried granite, built by local master craftsmen. This Lake Sunapee area home features a drop down bed set on a breezeway perfect for those cool summer nights.
Built by Old Hampshire Designs in the Lake Sunapee/Hanover NH area
Timber Frame by Timberpeg
Photography by William N. Fish
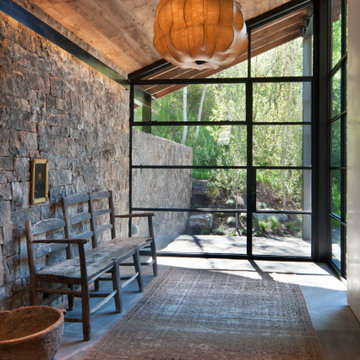
Rustic cabin combines reclaimed timber, natural stone and thermally broken steel windows & doors in the envelope for a rugged and durable structure that sits comfortably in the landscape.
Rustic Entryway Ideas
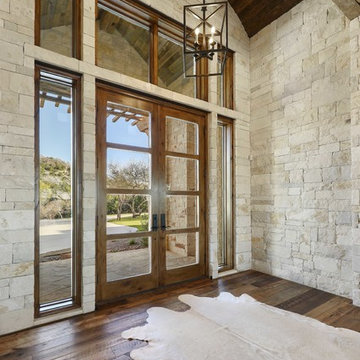
?: Lauren Keller | Luxury Real Estate Services, LLC
Reclaimed Wood Flooring - Sovereign Plank Wood Flooring - https://www.woodco.com/products/sovereign-plank/
Reclaimed Hand Hewn Beams - https://www.woodco.com/products/reclaimed-hand-hewn-beams/
Reclaimed Oak Patina Faced Floors, Skip Planed, Original Saw Marks. Wide Plank Reclaimed Oak Floors, Random Width Reclaimed Flooring.
Reclaimed Beams in Ceiling - Hand Hewn Reclaimed Beams.
Barnwood Paneling & Ceiling - Wheaton Wallboard
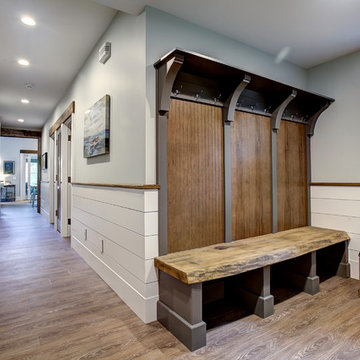
Photos by Kaity
Example of a mountain style mudroom design in Grand Rapids with multicolored walls
Example of a mountain style mudroom design in Grand Rapids with multicolored walls
39






