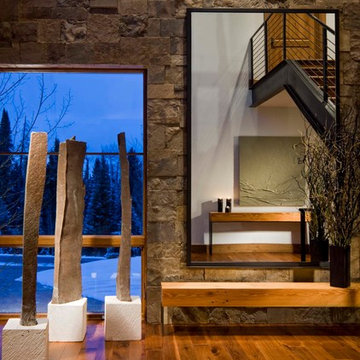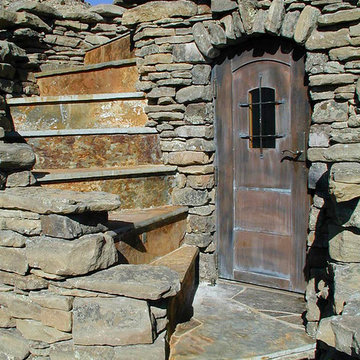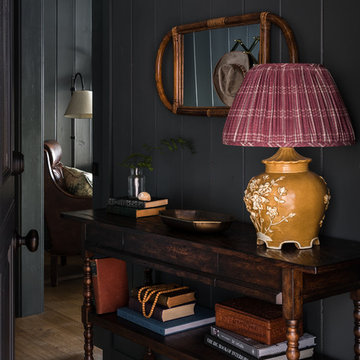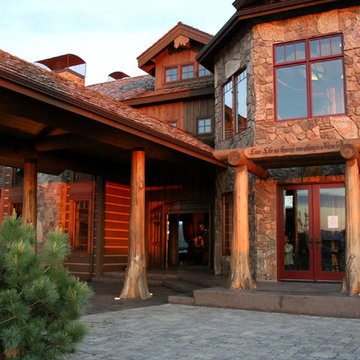Rustic Entryway Ideas
Refine by:
Budget
Sort by:Popular Today
41 - 60 of 546 photos
Item 1 of 3
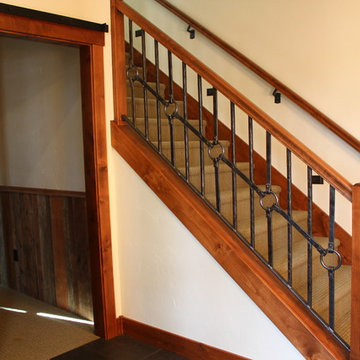
Hand forged wrought iron entry staircase with custom details.
Entryway - rustic entryway idea in Other
Entryway - rustic entryway idea in Other
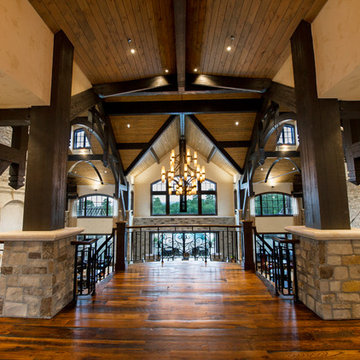
This exclusive guest home features excellent and easy to use technology throughout. The idea and purpose of this guesthouse is to host multiple charity events, sporting event parties, and family gatherings. The roughly 90-acre site has impressive views and is a one of a kind property in Colorado.
The project features incredible sounding audio and 4k video distributed throughout (inside and outside). There is centralized lighting control both indoors and outdoors, an enterprise Wi-Fi network, HD surveillance, and a state of the art Crestron control system utilizing iPads and in-wall touch panels. Some of the special features of the facility is a powerful and sophisticated QSC Line Array audio system in the Great Hall, Sony and Crestron 4k Video throughout, a large outdoor audio system featuring in ground hidden subwoofers by Sonance surrounding the pool, and smart LED lighting inside the gorgeous infinity pool.
J Gramling Photos
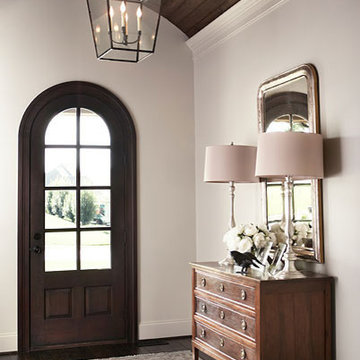
This Tuscan-inspired home imbues casual elegance. Linen fabrics complemented by a neutral color palette help create a classic, comfortable interior. The kitchen, family and breakfast areas feature exposed beams and thin brick floors. The kitchen also includes a Bertazzoni Range and custom iron range hood, Caesarstone countertops, Perrin and Rowe faucet, and a Shaw Original sink. Handmade Winchester tiles from England create a focal backsplash.
The master bedroom includes a limestone fireplace and crystal antique chandeliers. The white Carrera marble master bath is marked by a free-standing nickel slipper bath tub and Rohl fixtures.
Rachael Boling Photography
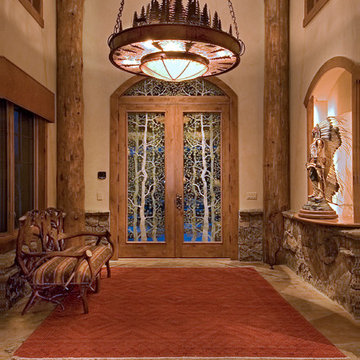
This rustic home was illuminated using large overscaled decorative fixtures, pinhole recessed lights and hidden strip lighting.
Interior Design: Slifer Designs
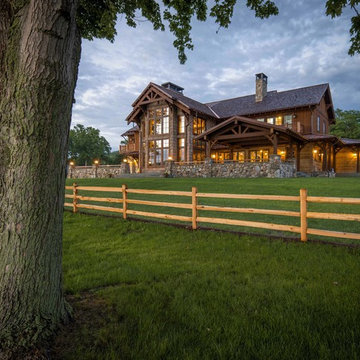
5,500 SF home on Lake Keuka, NY.
Example of a huge mountain style medium tone wood floor and brown floor entryway design in New York with a medium wood front door
Example of a huge mountain style medium tone wood floor and brown floor entryway design in New York with a medium wood front door
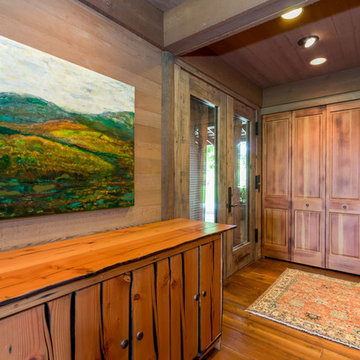
Caleb Melvin
Example of a huge mountain style medium tone wood floor entryway design in Seattle with brown walls and a medium wood front door
Example of a huge mountain style medium tone wood floor entryway design in Seattle with brown walls and a medium wood front door
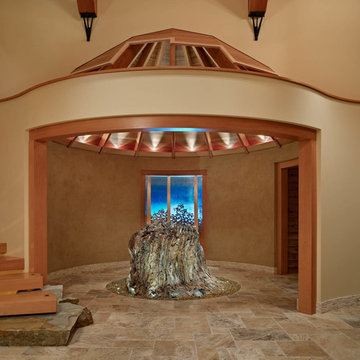
Inspiration for a large rustic ceramic tile foyer remodel in Seattle with beige walls
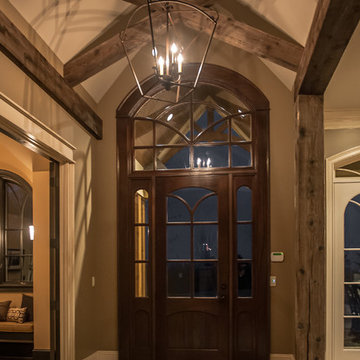
Joseph Teplitz of Press1Photos, LLC
Inspiration for a large rustic slate floor foyer remodel in Louisville with brown walls and a dark wood front door
Inspiration for a large rustic slate floor foyer remodel in Louisville with brown walls and a dark wood front door
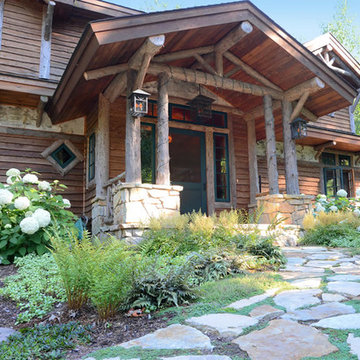
Rustic entrance featuring a white and green palette, complimenting the bark-on beams and birch accents
Tom Stock Photography
Example of a large mountain style slate floor entryway design in Boston with a dark wood front door
Example of a large mountain style slate floor entryway design in Boston with a dark wood front door
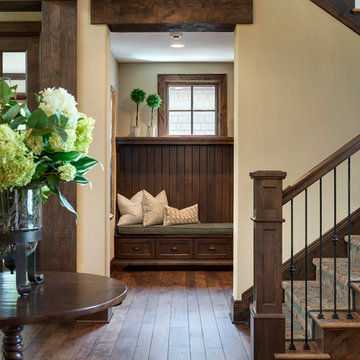
Builder: Stonewood, LLC. - Interior Designer: Studio M Interiors/Mingle - Photo: Spacecrafting Photography
Foyer - large rustic medium tone wood floor foyer idea in Minneapolis with beige walls and a dark wood front door
Foyer - large rustic medium tone wood floor foyer idea in Minneapolis with beige walls and a dark wood front door
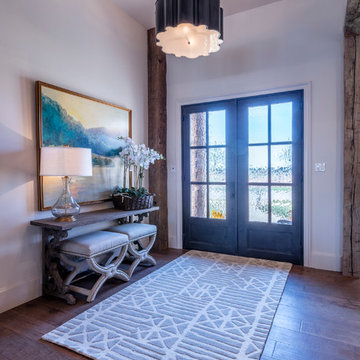
Example of a large mountain style medium tone wood floor entryway design in Austin with white walls and a metal front door
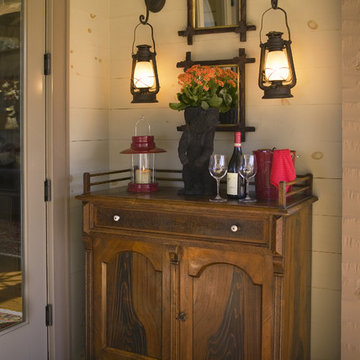
Entryway - mid-sized rustic dark wood floor entryway idea in Other with white walls and a white front door
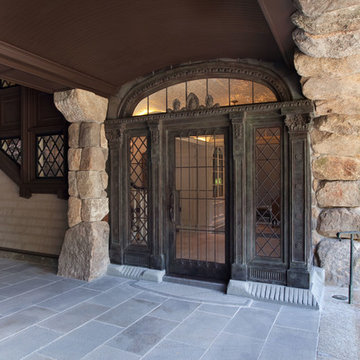
Lynne Damianos Photography
Inspiration for a huge rustic entryway remodel in Boston with a glass front door
Inspiration for a huge rustic entryway remodel in Boston with a glass front door
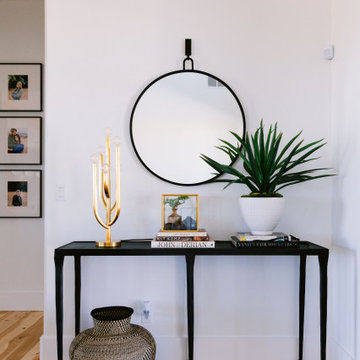
Mid-sized mountain style light wood floor entryway photo in Boise with white walls and a black front door
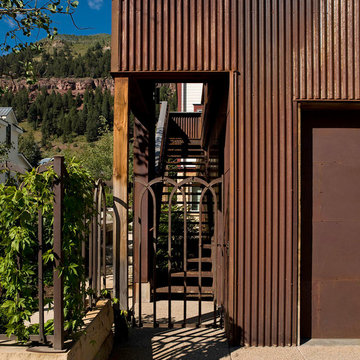
Shift-Architects, Telluride Co
Example of a large mountain style concrete floor entryway design in Denver with a metal front door
Example of a large mountain style concrete floor entryway design in Denver with a metal front door
Rustic Entryway Ideas
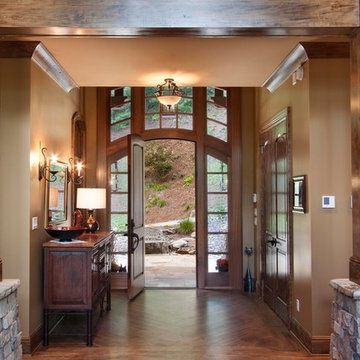
J. Weiland Photography-
Breathtaking Beauty and Luxurious Relaxation awaits in this Massive and Fabulous Mountain Retreat. The unparalleled Architectural Degree, Design & Style are credited to the Designer/Architect, Mr. Raymond W. Smith, https://www.facebook.com/Raymond-W-Smith-Residential-Designer-Inc-311235978898996/, the Interior Designs to Marina Semprevivo, and are an extent of the Home Owners Dreams and Lavish Good Tastes. Sitting atop a mountain side in the desirable gated-community of The Cliffs at Walnut Cove, https://cliffsliving.com/the-cliffs-at-walnut-cove, this Skytop Beauty reaches into the Sky and Invites the Stars to Shine upon it. Spanning over 6,000 SF, this Magnificent Estate is Graced with Soaring Ceilings, Stone Fireplace and Wall-to-Wall Windows in the Two-Story Great Room and provides a Haven for gazing at South Asheville’s view from multiple vantage points. Coffered ceilings, Intricate Stonework and Extensive Interior Stained Woodwork throughout adds Dimension to every Space. Multiple Outdoor Private Bedroom Balconies, Decks and Patios provide Residents and Guests with desired Spaciousness and Privacy similar to that of the Biltmore Estate, http://www.biltmore.com/visit. The Lovely Kitchen inspires Joy with High-End Custom Cabinetry and a Gorgeous Contrast of Colors. The Striking Beauty and Richness are created by the Stunning Dark-Colored Island Cabinetry, Light-Colored Perimeter Cabinetry, Refrigerator Door Panels, Exquisite Granite, Multiple Leveled Island and a Fun, Colorful Backsplash. The Vintage Bathroom creates Nostalgia with a Cast Iron Ball & Claw-Feet Slipper Tub, Old-Fashioned High Tank & Pull Toilet and Brick Herringbone Floor. Garden Tubs with Granite Surround and Custom Tile provide Peaceful Relaxation. Waterfall Trickles and Running Streams softly resound from the Outdoor Water Feature while the bench in the Landscape Garden calls you to sit down and relax a while.
3






