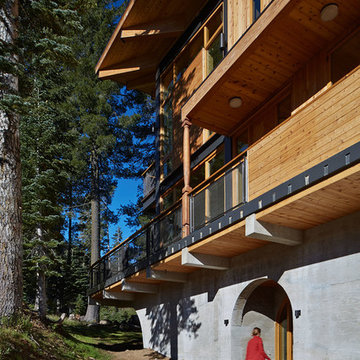Rustic Entryway Ideas
Refine by:
Budget
Sort by:Popular Today
61 - 80 of 546 photos
Item 1 of 3
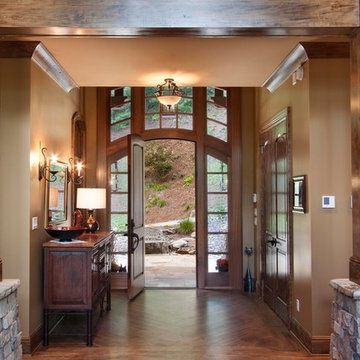
J. Weiland Photography-
Breathtaking Beauty and Luxurious Relaxation awaits in this Massive and Fabulous Mountain Retreat. The unparalleled Architectural Degree, Design & Style are credited to the Designer/Architect, Mr. Raymond W. Smith, https://www.facebook.com/Raymond-W-Smith-Residential-Designer-Inc-311235978898996/, the Interior Designs to Marina Semprevivo, and are an extent of the Home Owners Dreams and Lavish Good Tastes. Sitting atop a mountain side in the desirable gated-community of The Cliffs at Walnut Cove, https://cliffsliving.com/the-cliffs-at-walnut-cove, this Skytop Beauty reaches into the Sky and Invites the Stars to Shine upon it. Spanning over 6,000 SF, this Magnificent Estate is Graced with Soaring Ceilings, Stone Fireplace and Wall-to-Wall Windows in the Two-Story Great Room and provides a Haven for gazing at South Asheville’s view from multiple vantage points. Coffered ceilings, Intricate Stonework and Extensive Interior Stained Woodwork throughout adds Dimension to every Space. Multiple Outdoor Private Bedroom Balconies, Decks and Patios provide Residents and Guests with desired Spaciousness and Privacy similar to that of the Biltmore Estate, http://www.biltmore.com/visit. The Lovely Kitchen inspires Joy with High-End Custom Cabinetry and a Gorgeous Contrast of Colors. The Striking Beauty and Richness are created by the Stunning Dark-Colored Island Cabinetry, Light-Colored Perimeter Cabinetry, Refrigerator Door Panels, Exquisite Granite, Multiple Leveled Island and a Fun, Colorful Backsplash. The Vintage Bathroom creates Nostalgia with a Cast Iron Ball & Claw-Feet Slipper Tub, Old-Fashioned High Tank & Pull Toilet and Brick Herringbone Floor. Garden Tubs with Granite Surround and Custom Tile provide Peaceful Relaxation. Waterfall Trickles and Running Streams softly resound from the Outdoor Water Feature while the bench in the Landscape Garden calls you to sit down and relax a while.
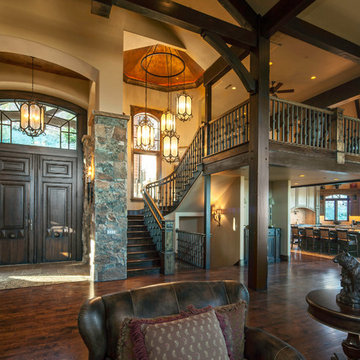
Overview of the entire gathering space from the front edge of the main fireplace. View here from the very tall antique double entry doors on the left past the staircase and into the kitchen and dining room to the right. Fantastic gathering space.
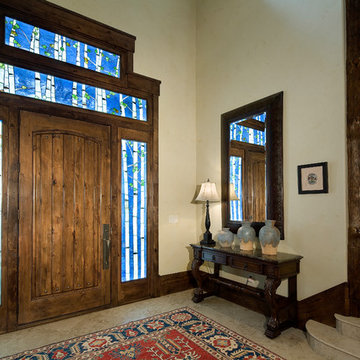
Photo Credit: Mitch Allen Photography
Inspiration for a large rustic travertine floor and beige floor entryway remodel in Salt Lake City with beige walls and a dark wood front door
Inspiration for a large rustic travertine floor and beige floor entryway remodel in Salt Lake City with beige walls and a dark wood front door
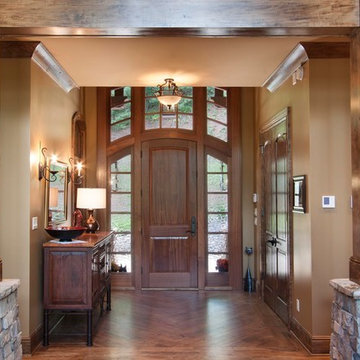
J. Weiland Photography-
Breathtaking Beauty and Luxurious Relaxation awaits in this Massive and Fabulous Mountain Retreat. The unparalleled Architectural Degree, Design & Style are credited to the Designer/Architect, Mr. Raymond W. Smith, https://www.facebook.com/Raymond-W-Smith-Residential-Designer-Inc-311235978898996/, the Interior Designs to Marina Semprevivo, and are an extent of the Home Owners Dreams and Lavish Good Tastes. Sitting atop a mountain side in the desirable gated-community of The Cliffs at Walnut Cove, https://cliffsliving.com/the-cliffs-at-walnut-cove, this Skytop Beauty reaches into the Sky and Invites the Stars to Shine upon it. Spanning over 6,000 SF, this Magnificent Estate is Graced with Soaring Ceilings, Stone Fireplace and Wall-to-Wall Windows in the Two-Story Great Room and provides a Haven for gazing at South Asheville’s view from multiple vantage points. Coffered ceilings, Intricate Stonework and Extensive Interior Stained Woodwork throughout adds Dimension to every Space. Multiple Outdoor Private Bedroom Balconies, Decks and Patios provide Residents and Guests with desired Spaciousness and Privacy similar to that of the Biltmore Estate, http://www.biltmore.com/visit. The Lovely Kitchen inspires Joy with High-End Custom Cabinetry and a Gorgeous Contrast of Colors. The Striking Beauty and Richness are created by the Stunning Dark-Colored Island Cabinetry, Light-Colored Perimeter Cabinetry, Refrigerator Door Panels, Exquisite Granite, Multiple Leveled Island and a Fun, Colorful Backsplash. The Vintage Bathroom creates Nostalgia with a Cast Iron Ball & Claw-Feet Slipper Tub, Old-Fashioned High Tank & Pull Toilet and Brick Herringbone Floor. Garden Tubs with Granite Surround and Custom Tile provide Peaceful Relaxation. Waterfall Trickles and Running Streams softly resound from the Outdoor Water Feature while the bench in the Landscape Garden calls you to sit down and relax a while.
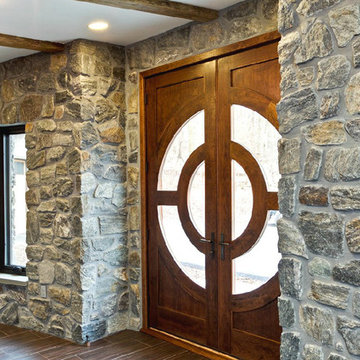
Example of a large mountain style dark wood floor entryway design in Philadelphia with gray walls and a dark wood front door
Front entry with inlaid wood in herringbone pattern, reclaimed rough planked ceiling, exposed stone wall.
Entryway - mid-sized rustic light wood floor entryway idea in Burlington with a red front door
Entryway - mid-sized rustic light wood floor entryway idea in Burlington with a red front door
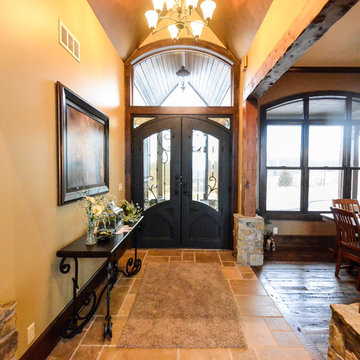
Inspiration for a large rustic ceramic tile entryway remodel in Kansas City with beige walls and a brown front door
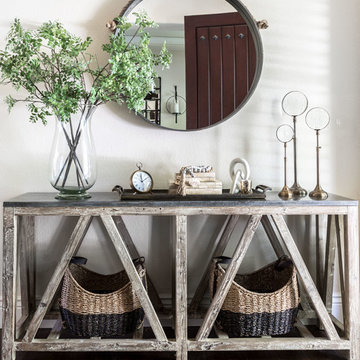
Example of a mid-sized mountain style medium tone wood floor and brown floor entryway design in Sacramento with beige walls and a dark wood front door
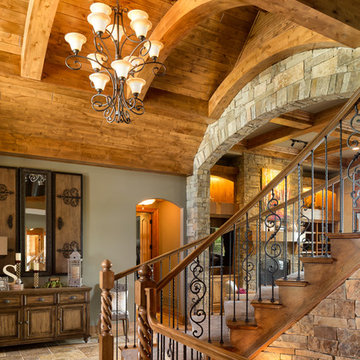
This comfortable, yet gorgeous, family home combines top quality building and technological features with all of the elements a growing family needs. Between the plentiful, made-for-them custom features, and a spacious, open floorplan, this family can relax and enjoy living in their beautiful dream home for years to come.
Photos by Thompson Photography
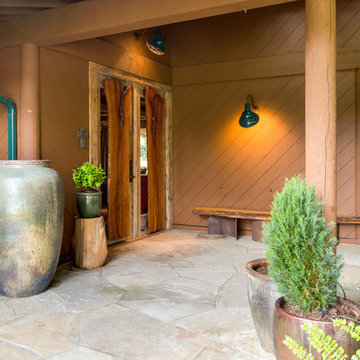
Caleb Melvin
Example of a huge mountain style concrete floor entryway design in Seattle with brown walls and a medium wood front door
Example of a huge mountain style concrete floor entryway design in Seattle with brown walls and a medium wood front door
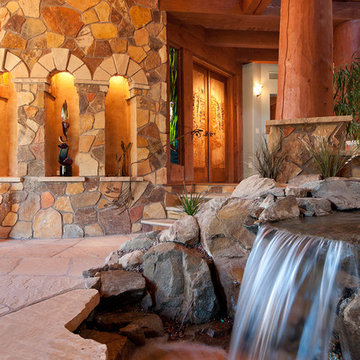
Custom plaster finish and stained glass created by Jooj Hooker
Entryway - rustic entryway idea in Phoenix with multicolored walls
Entryway - rustic entryway idea in Phoenix with multicolored walls
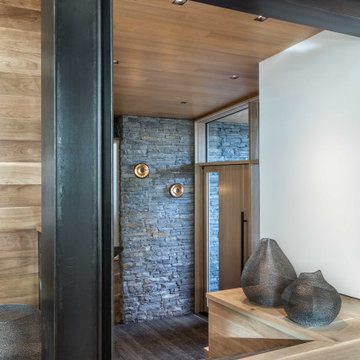
Custom door and Holly Hunt sconces
Mid-sized mountain style wood ceiling entryway photo in Other with a light wood front door
Mid-sized mountain style wood ceiling entryway photo in Other with a light wood front door
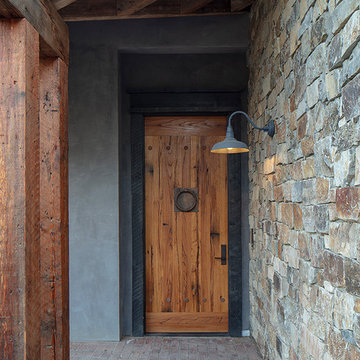
Photo by Eric Rorer
Inspiration for a mid-sized rustic brick floor entryway remodel in San Francisco with gray walls and a medium wood front door
Inspiration for a mid-sized rustic brick floor entryway remodel in San Francisco with gray walls and a medium wood front door
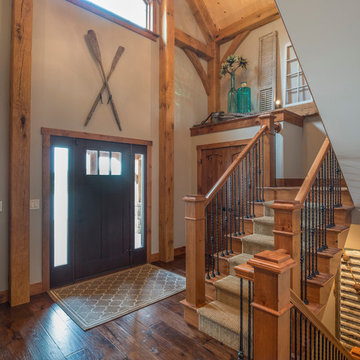
Shrock Premier Custom Construction often partners with Oakbridge Timber Framing to create memorable homes reflecting time honored traditions, superior quality, and rich detail. This stunning timber frame lake front home instantly surrounds you with warmth and luxury. The inviting floorplan welcomes family and friends to gather in the open concept kitchen, great room, and dining areas. The home caters to soothing lake views which span the back. Interior spaces transition beautifully out to a covered deck for comfortable outdoor living. For additional outdoor fun, Shrock Construction built a spacious walk-out patio with a firepit, a hot tub area, and plenty of space for seating. The luxurious lake side master suite is on the main level. The fully timber framed lower level is certainly a favorite gathering area featuring a bar area, a sitting area with a fireplace , a game area, and sleeping quarters. Guests can also sleep in comfort on the top floor. The amazing exposed timers showcase the craftsmanship invested into this lovely home and its finishing details reflect the high standards of Shrock Premier Custom Construction.
Fred Hanson
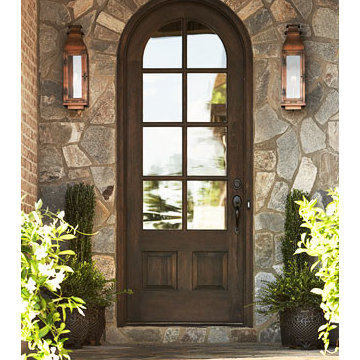
This Tuscan-inspired home imbues casual elegance. Linen fabrics complemented by a neutral color palette help create a classic, comfortable interior. The kitchen, family and breakfast areas feature exposed beams and thin brick floors. The kitchen also includes a Bertazzoni Range and custom iron range hood, Caesarstone countertops, Perrin and Rowe faucet, and a Shaw Original sink. Handmade Winchester tiles from England create a focal backsplash.
The master bedroom includes a limestone fireplace and crystal antique chandeliers. The white Carrera marble master bath is marked by a free-standing nickel slipper bath tub and Rohl fixtures.
Rachael Boling Photography
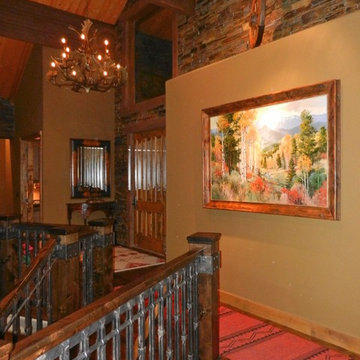
Custom Iron and Wood Stairway
Entryway - large rustic medium tone wood floor entryway idea in Phoenix with beige walls
Entryway - large rustic medium tone wood floor entryway idea in Phoenix with beige walls
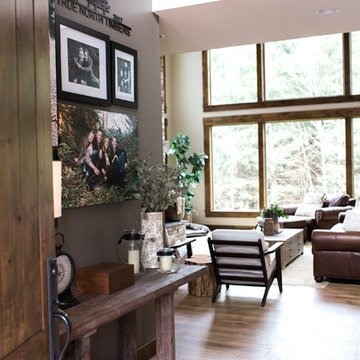
Teryn Rae Photography
Example of a large mountain style light wood floor and brown floor entryway design in Portland with beige walls and a medium wood front door
Example of a large mountain style light wood floor and brown floor entryway design in Portland with beige walls and a medium wood front door
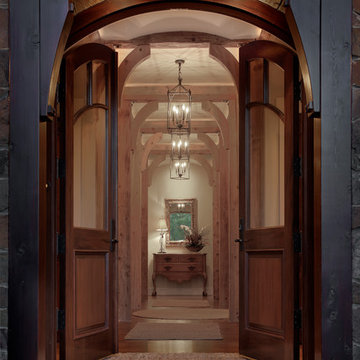
Inspiration for a large rustic dark wood floor entryway remodel in Detroit with gray walls and a dark wood front door
Rustic Entryway Ideas

We love this stone detail and the vaulted ceilings, the double doors, and the custom chandelier.
Example of a huge mountain style dark wood floor, multicolored floor, shiplap ceiling and brick wall entryway design in Phoenix with multicolored walls and a brown front door
Example of a huge mountain style dark wood floor, multicolored floor, shiplap ceiling and brick wall entryway design in Phoenix with multicolored walls and a brown front door
4






