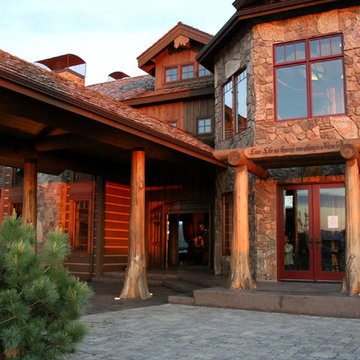Rustic Foyer Ideas
Refine by:
Budget
Sort by:Popular Today
141 - 160 of 1,289 photos
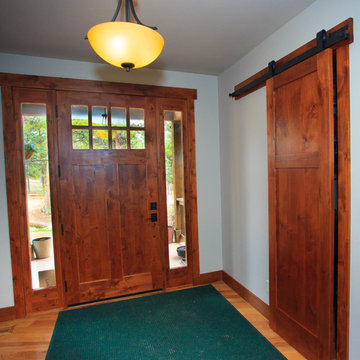
Entryway - mid-sized rustic light wood floor and beige floor entryway idea in Denver with white walls and a medium wood front door
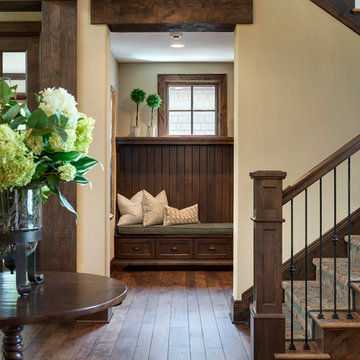
Builder: Stonewood, LLC. - Interior Designer: Studio M Interiors/Mingle - Photo: Spacecrafting Photography
Foyer - large rustic medium tone wood floor foyer idea in Minneapolis with beige walls and a dark wood front door
Foyer - large rustic medium tone wood floor foyer idea in Minneapolis with beige walls and a dark wood front door
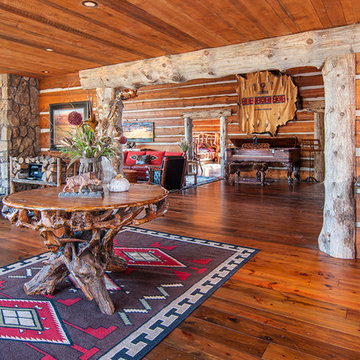
All the wood used in the remodel of this ranch house in South Central Kansas is reclaimed material. Berry Craig, the owner of Reclaimed Wood Creations Inc. searched the country to find the right woods to make this home a reflection of his abilities and a work of art. It started as a 50 year old metal building on a ranch, and was striped down to the red iron structure and completely transformed. It showcases his talent of turning a dream into a reality when it comes to anything wood. Show him a picture of what you would like and he can make it!
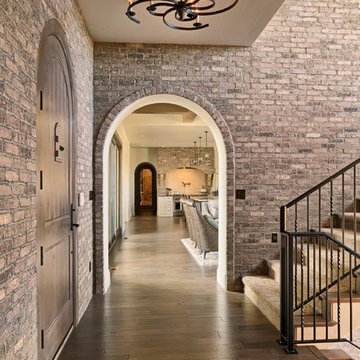
Thin Brick Veneer
Inspiration for a mid-sized rustic dark wood floor entryway remodel in Other with a dark wood front door
Inspiration for a mid-sized rustic dark wood floor entryway remodel in Other with a dark wood front door
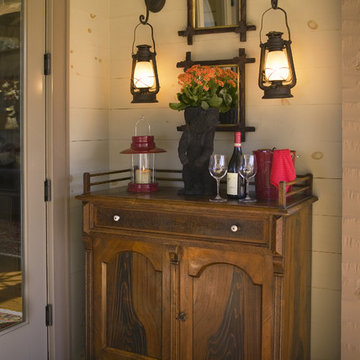
Entryway - mid-sized rustic dark wood floor entryway idea in Other with white walls and a white front door
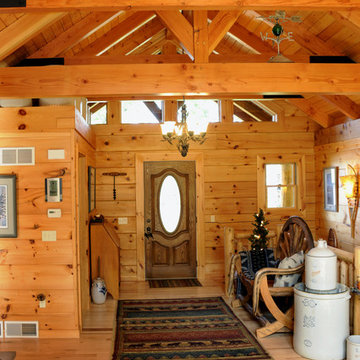
Front entry with exposed timber beams and tongue and groove ceiling
Hal Kearney, Photographer
Entryway - rustic light wood floor entryway idea in Other with brown walls and a dark wood front door
Entryway - rustic light wood floor entryway idea in Other with brown walls and a dark wood front door
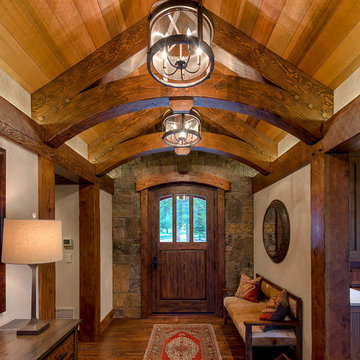
Inspiration for a rustic dark wood floor and brown floor entryway remodel in Denver with beige walls and a dark wood front door
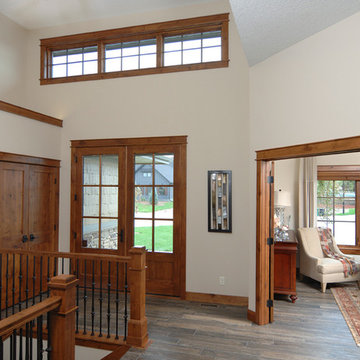
Entryway - mid-sized rustic dark wood floor and brown floor entryway idea in Denver with white walls and a medium wood front door
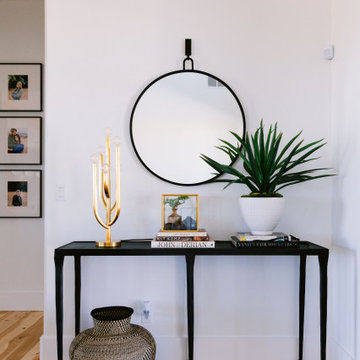
Mid-sized mountain style light wood floor entryway photo in Boise with white walls and a black front door
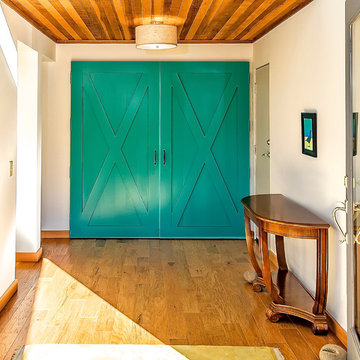
Bright turquoise barn doors conceal closets of different heights in the entry.
searanchimages.com
Example of a mid-sized mountain style medium tone wood floor entryway design in San Francisco with white walls and a glass front door
Example of a mid-sized mountain style medium tone wood floor entryway design in San Francisco with white walls and a glass front door
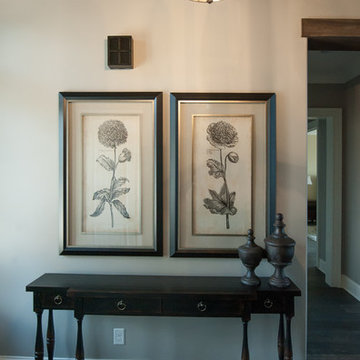
Foyer
www.press1photos.com
Inspiration for a mid-sized rustic dark wood floor entryway remodel in Other with gray walls and a dark wood front door
Inspiration for a mid-sized rustic dark wood floor entryway remodel in Other with gray walls and a dark wood front door
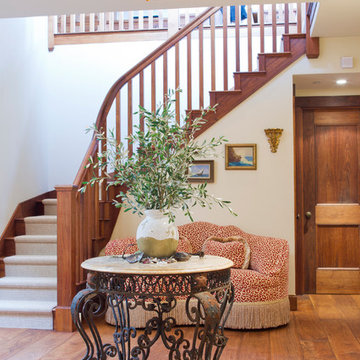
Entryway - mid-sized rustic medium tone wood floor and brown floor entryway idea in Hawaii with white walls and a medium wood front door
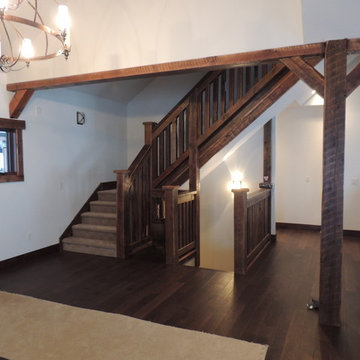
A shot of the stair railing and some beam work we did on this project all done in reclaimed barnwood. We built and finished at our shop before bringing it on site to install.
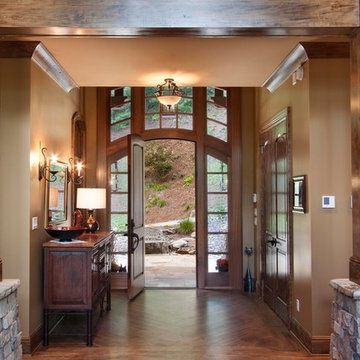
J. Weiland Photography-
Breathtaking Beauty and Luxurious Relaxation awaits in this Massive and Fabulous Mountain Retreat. The unparalleled Architectural Degree, Design & Style are credited to the Designer/Architect, Mr. Raymond W. Smith, https://www.facebook.com/Raymond-W-Smith-Residential-Designer-Inc-311235978898996/, the Interior Designs to Marina Semprevivo, and are an extent of the Home Owners Dreams and Lavish Good Tastes. Sitting atop a mountain side in the desirable gated-community of The Cliffs at Walnut Cove, https://cliffsliving.com/the-cliffs-at-walnut-cove, this Skytop Beauty reaches into the Sky and Invites the Stars to Shine upon it. Spanning over 6,000 SF, this Magnificent Estate is Graced with Soaring Ceilings, Stone Fireplace and Wall-to-Wall Windows in the Two-Story Great Room and provides a Haven for gazing at South Asheville’s view from multiple vantage points. Coffered ceilings, Intricate Stonework and Extensive Interior Stained Woodwork throughout adds Dimension to every Space. Multiple Outdoor Private Bedroom Balconies, Decks and Patios provide Residents and Guests with desired Spaciousness and Privacy similar to that of the Biltmore Estate, http://www.biltmore.com/visit. The Lovely Kitchen inspires Joy with High-End Custom Cabinetry and a Gorgeous Contrast of Colors. The Striking Beauty and Richness are created by the Stunning Dark-Colored Island Cabinetry, Light-Colored Perimeter Cabinetry, Refrigerator Door Panels, Exquisite Granite, Multiple Leveled Island and a Fun, Colorful Backsplash. The Vintage Bathroom creates Nostalgia with a Cast Iron Ball & Claw-Feet Slipper Tub, Old-Fashioned High Tank & Pull Toilet and Brick Herringbone Floor. Garden Tubs with Granite Surround and Custom Tile provide Peaceful Relaxation. Waterfall Trickles and Running Streams softly resound from the Outdoor Water Feature while the bench in the Landscape Garden calls you to sit down and relax a while.
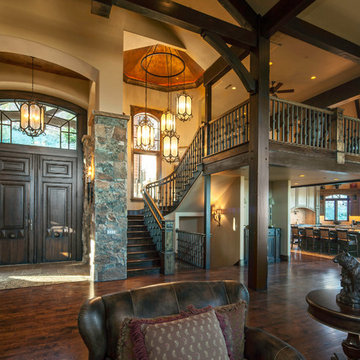
Overview of the entire gathering space from the front edge of the main fireplace. View here from the very tall antique double entry doors on the left past the staircase and into the kitchen and dining room to the right. Fantastic gathering space.
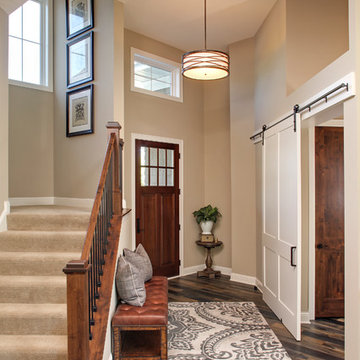
Landmark Photography
Entryway - mid-sized rustic medium tone wood floor entryway idea in Minneapolis with beige walls and a dark wood front door
Entryway - mid-sized rustic medium tone wood floor entryway idea in Minneapolis with beige walls and a dark wood front door
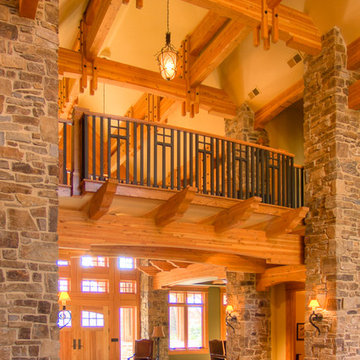
entry of western rustic home showing timber bridge over entry entering into living room with stone columns
Large mountain style medium tone wood floor entryway photo in Chicago with green walls and a medium wood front door
Large mountain style medium tone wood floor entryway photo in Chicago with green walls and a medium wood front door
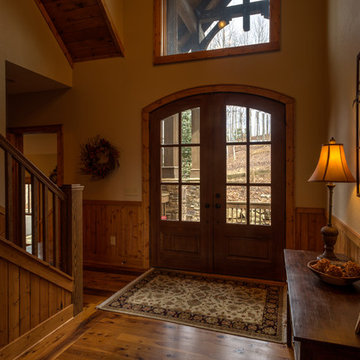
Photography by Bernard Russo
Example of a large mountain style medium tone wood floor entryway design in Charlotte with yellow walls and a medium wood front door
Example of a large mountain style medium tone wood floor entryway design in Charlotte with yellow walls and a medium wood front door
Rustic Foyer Ideas
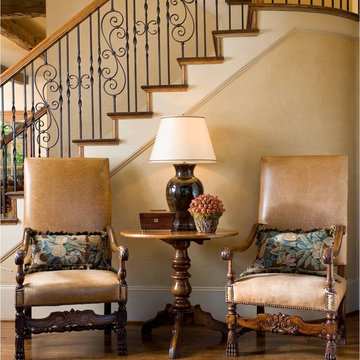
Example of a large mountain style medium tone wood floor foyer design in Dallas with beige walls
8






