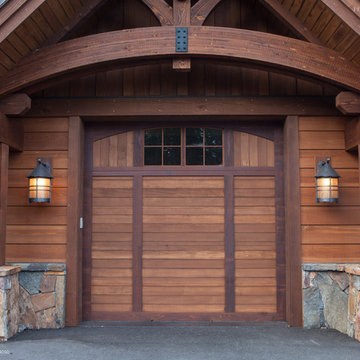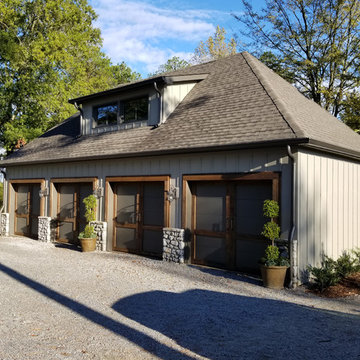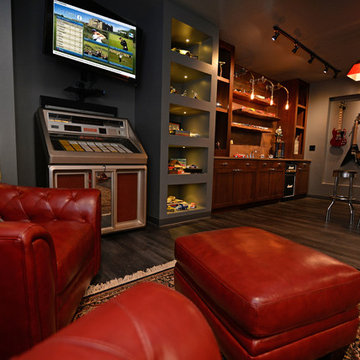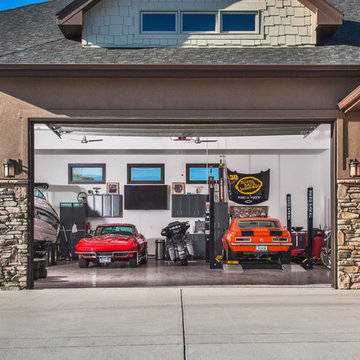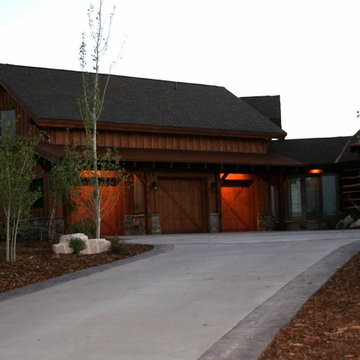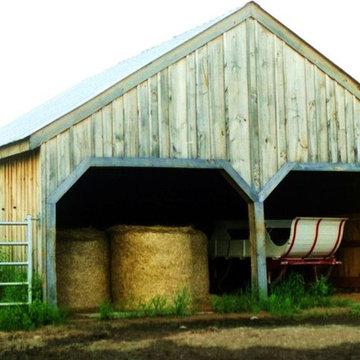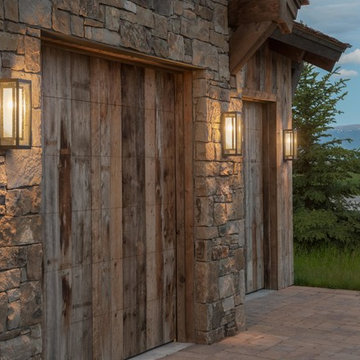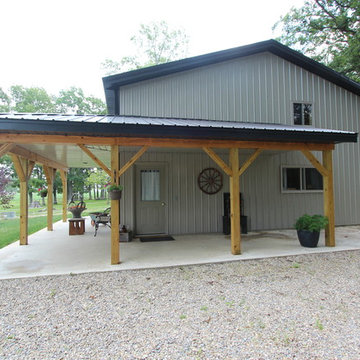Refine by:
Budget
Sort by:Popular Today
141 - 160 of 5,134 photos
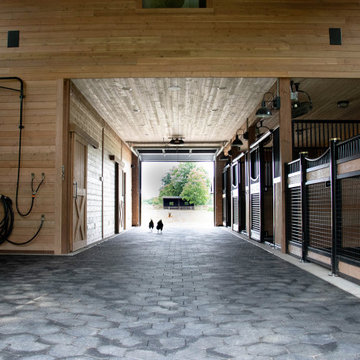
Barn Pros Denali barn apartment model in a 36' x 60' footprint with Ranchwood rustic siding, Classic Equine stalls and Dutch doors. Construction by Red Pine Builders www.redpinebuilders.com
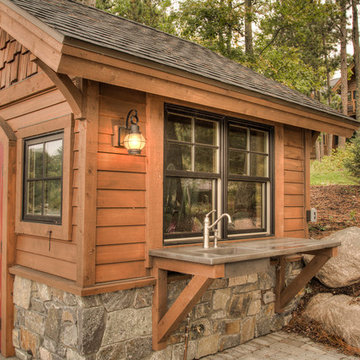
Inspiration for a small rustic detached shed remodel in Minneapolis
Find the right local pro for your project
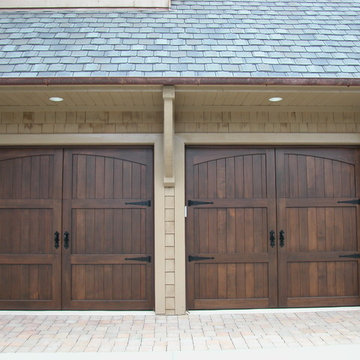
Clear Western Red Cedar Carriage House Doors
Example of a mountain style two-car garage design in Atlanta
Example of a mountain style two-car garage design in Atlanta
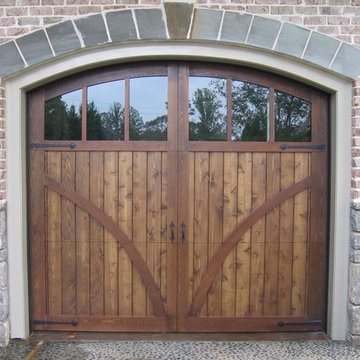
Richmond Single Car
Example of a mid-sized mountain style attached one-car garage design in Atlanta
Example of a mid-sized mountain style attached one-car garage design in Atlanta
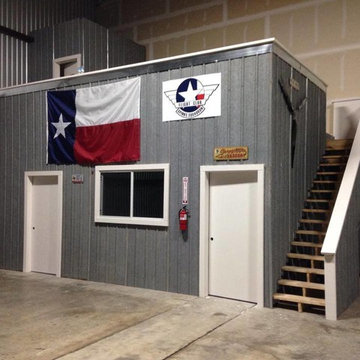
Example of a mid-sized mountain style detached studio / workshop shed design in Dallas
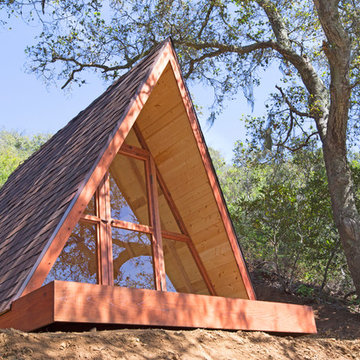
This 10x10' A-Frame cabin was prefabricated in sections in our shop, then assembled on a deck base built on site. The dwelling was framed and finished using redwood, douglas fir and pine, with a comp shingle roof and a full wall of windows on the western side. Overlooking the hills east of Cayucos and the Pacific coast, this structure makes for the perfect daytime retreat or camp-out spot! Photography by Joslyn Amato.
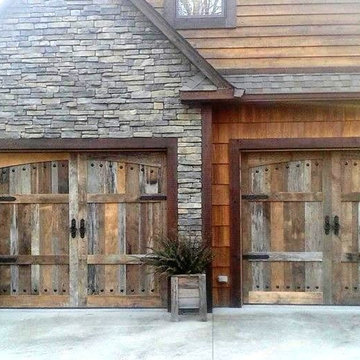
So the trend of Barnwood is amazing right now so I wanted to share this beauty. It turned out amazing and the customers were so pleased.
Call today we will be more than happy to help with a garage door design
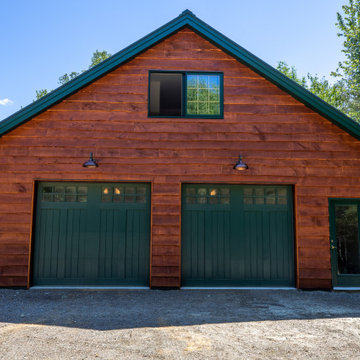
These clients built this house 20 years ago and it holds many fond memories. They wanted to make sure those memories could be passed on to their grandkids. We worked hard to retain the character of the house while giving it a serious facelift.
A high performance and sustainable mountain home. The kitchen and dining area is one big open space allowing for lots of countertop, a huge dining table (4.5’x7.5’) with booth seating, and big appliances for large family meals.
In the main house, we enlarged the Kitchen and Dining room, renovated the Entry/ Mudroom, added two Bedrooms and a Bathroom to the second story, enlarged the Loft and created a hangout room for the grandkids (aka bedroom #6), and moved the Laundry area. The contractor also masterfully preserved and flipped the existing stair to face the opposite direction. We also added a two-car Garage with a one bedroom apartment above and connected it to the house with a breezeway. And, one of the best parts, they installed a new ERV system.
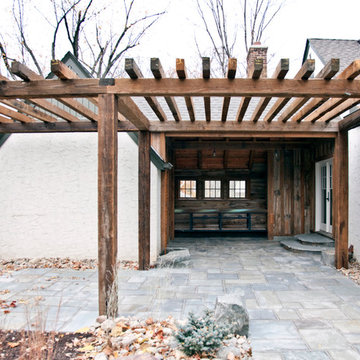
Rustic sophistication aptly describes this new garage and timber frame breezeway. Board and batten siding was crafted from antique reclaimed wood shipped from Montana. Stone slab steps lead to bluestone pavers, which continue onto a pergola-covered patio.
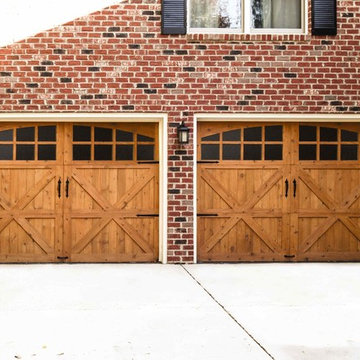
Real wood garage doors are naturally beautiful. Wayne Dalton offers the ability to custom design any wood garage door to perfectly complement a home's architectural style and design.
For more information on our wood garage doors visit our website.
For pricing information, find and contact a Wayne Dalton dealer on our dealer locator on www.wayne-dalton.com.
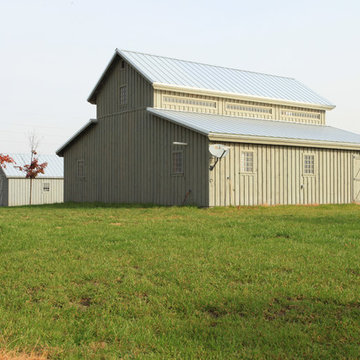
Sand Creek Post & Beam Barn Home
Learn more & request a free catalog: www.sandcreekpostandbeam.com
Inspiration for a rustic shed remodel in Other
Inspiration for a rustic shed remodel in Other
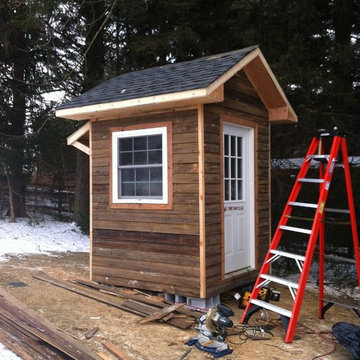
Jennifer Wilkinson Rynbrandt
Example of a mountain style shed design in Baltimore
Example of a mountain style shed design in Baltimore
Rustic Garage and Shed Ideas
8








