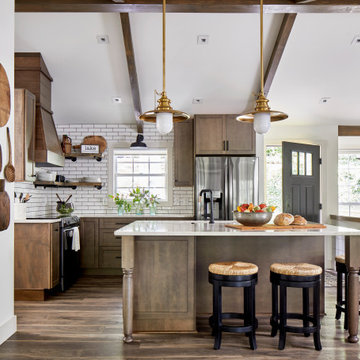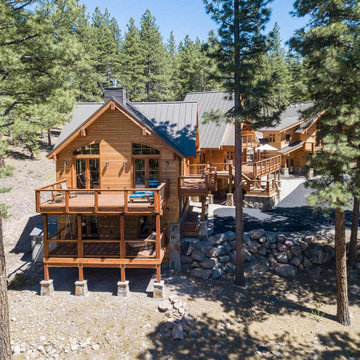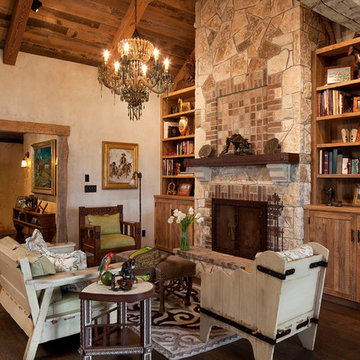Rustic Home Design Ideas
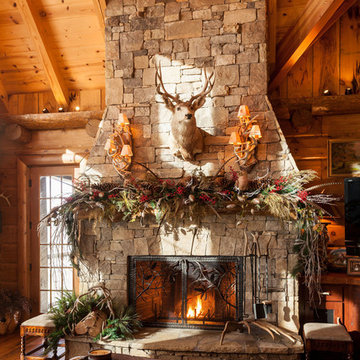
Inspiration for a rustic formal and open concept brown floor living room remodel in Atlanta with brown walls, a standard fireplace, a stone fireplace and no tv

This is an example of a mid-sized rustic shade backyard landscaping in Charlotte for summer.

Example of a small mountain style single-wall brown floor wet bar design in Other with a drop-in sink, shaker cabinets, medium tone wood cabinets, brown backsplash and wood backsplash
Find the right local pro for your project
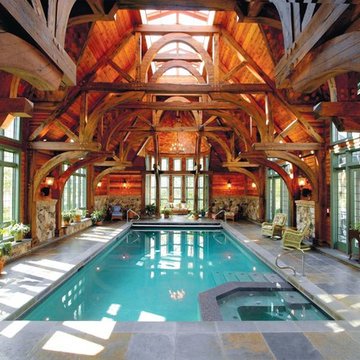
Hot tub - huge rustic indoor rectangular and stamped concrete natural hot tub idea in New York
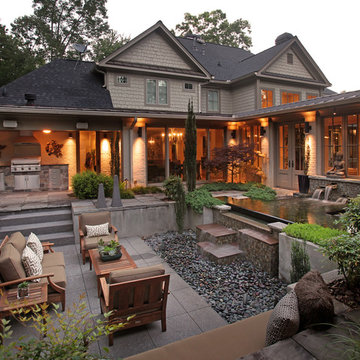
Inspiration for a large rustic backyard stone patio fountain remodel in Atlanta with a pergola
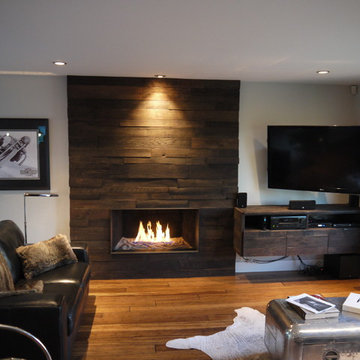
Inspiration for a mid-sized rustic open concept bamboo floor living room remodel in Salt Lake City with white walls, a standard fireplace, a wood fireplace surround and a wall-mounted tv
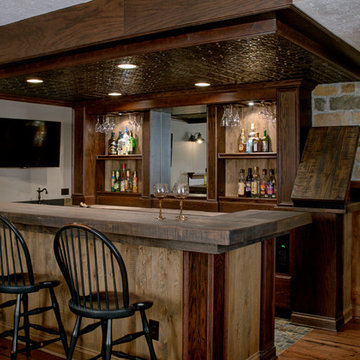
Sponsored
Columbus, OH
Dave Fox Design Build Remodelers
Columbus Area's Luxury Design Build Firm | 17x Best of Houzz Winner!
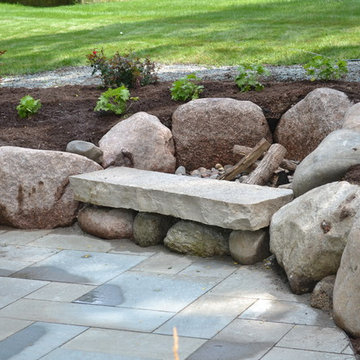
Inspiration for a mid-sized rustic backyard stone landscaping in Milwaukee.
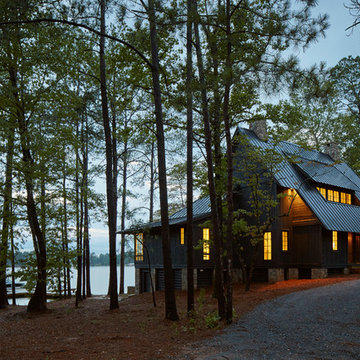
Inspiration for a large rustic black two-story wood exterior home remodel in Birmingham with a metal roof
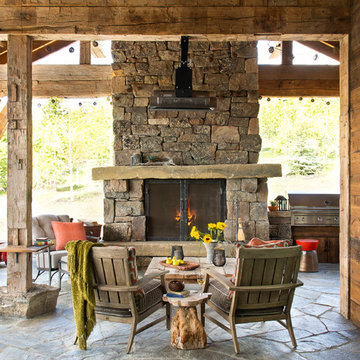
Photography - LongViews Studios
Example of a mountain style stone patio design in Other with a roof extension
Example of a mountain style stone patio design in Other with a roof extension
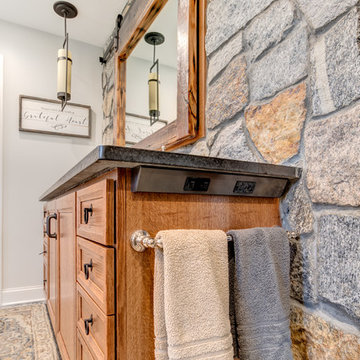
Hiding outlets in plain sight with these unique angled plug molds were just the ticket for this master bath vanity. The natural stone wall would not have look so clean with outlets. These are cleverly concealed but easily reached under the counter overhang.
Chris Veith
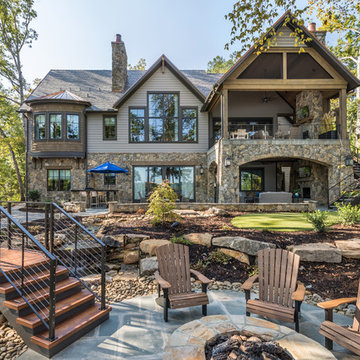
Inspiro 8
Mountain style multicolored two-story mixed siding exterior home photo in Other with a shingle roof
Mountain style multicolored two-story mixed siding exterior home photo in Other with a shingle roof

Sponsored
Columbus, OH
Dave Fox Design Build Remodelers
Columbus Area's Luxury Design Build Firm | 17x Best of Houzz Winner!
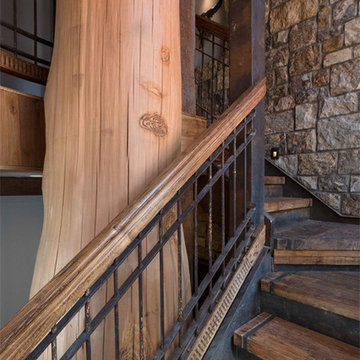
This unique project has heavy Asian influences due to the owner’s strong connection to Indonesia, along with a Mountain West flare creating a unique and rustic contemporary composition. This mountain contemporary residence is tucked into a mature ponderosa forest in the beautiful high desert of Flagstaff, Arizona. The site was instrumental on the development of our form and structure in early design. The 60 to 100 foot towering ponderosas on the site heavily impacted the location and form of the structure. The Asian influence combined with the vertical forms of the existing ponderosa forest led to the Flagstaff House trending towards a horizontal theme.
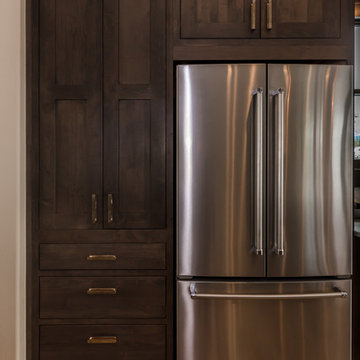
Builder | Thin Air Construction |
Electrical Contractor- Shadow Mtn. Electric
Photography | Jon Kohlwey
Designer | Tara Bender
Starmark Cabinetry
Inspiration for a large rustic l-shaped light wood floor and beige floor open concept kitchen remodel in Denver with an undermount sink, shaker cabinets, dark wood cabinets, quartz countertops, beige backsplash, subway tile backsplash, stainless steel appliances, an island and white countertops
Inspiration for a large rustic l-shaped light wood floor and beige floor open concept kitchen remodel in Denver with an undermount sink, shaker cabinets, dark wood cabinets, quartz countertops, beige backsplash, subway tile backsplash, stainless steel appliances, an island and white countertops

This homage to prairie style architecture located at The Rim Golf Club in Payson, Arizona was designed for owner/builder/landscaper Tom Beck.
This home appears literally fastened to the site by way of both careful design as well as a lichen-loving organic material palatte. Forged from a weathering steel roof (aka Cor-Ten), hand-formed cedar beams, laser cut steel fasteners, and a rugged stacked stone veneer base, this home is the ideal northern Arizona getaway.
Expansive covered terraces offer views of the Tom Weiskopf and Jay Morrish designed golf course, the largest stand of Ponderosa Pines in the US, as well as the majestic Mogollon Rim and Stewart Mountains, making this an ideal place to beat the heat of the Valley of the Sun.
Designing a personal dwelling for a builder is always an honor for us. Thanks, Tom, for the opportunity to share your vision.
Project Details | Northern Exposure, The Rim – Payson, AZ
Architect: C.P. Drewett, AIA, NCARB, Drewett Works, Scottsdale, AZ
Builder: Thomas Beck, LTD, Scottsdale, AZ
Photographer: Dino Tonn, Scottsdale, AZ
Rustic Home Design Ideas

Sponsored
Columbus, OH
Dave Fox Design Build Remodelers
Columbus Area's Luxury Design Build Firm | 17x Best of Houzz Winner!
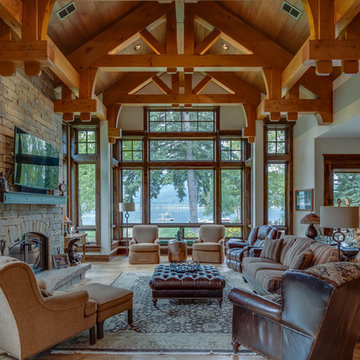
Living room - large rustic formal and enclosed light wood floor and brown floor living room idea in Other with beige walls, a standard fireplace, a stone fireplace and a wall-mounted tv
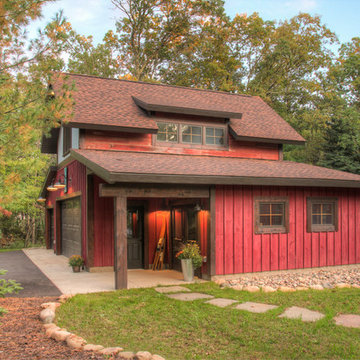
Inspiration for a rustic exterior home remodel in Minneapolis
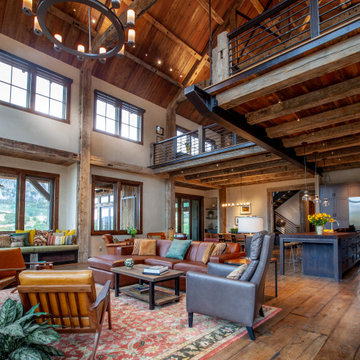
Mountain style open concept medium tone wood floor, brown floor, vaulted ceiling and wood ceiling living room photo in Denver with beige walls
174

























