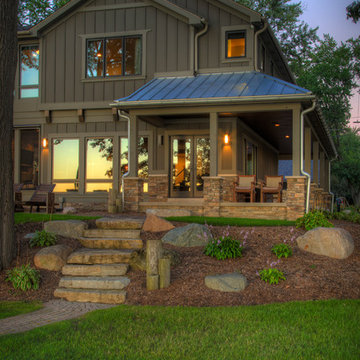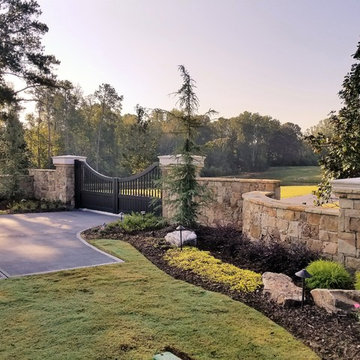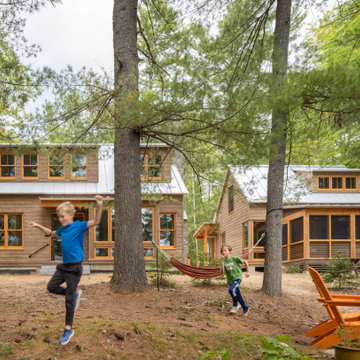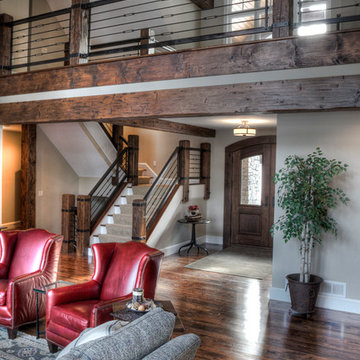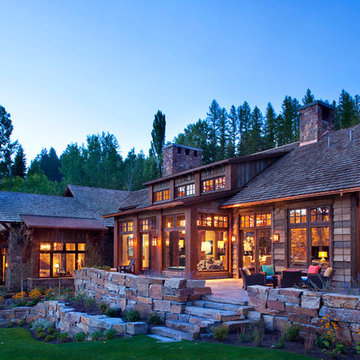Rustic Home Design Ideas
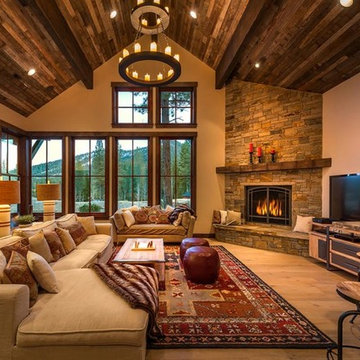
lighting manufactured by Steel Partners Inc -
Candle Chandelier - Two Tier - Item #2402
Living room - large rustic enclosed light wood floor living room idea in Seattle with beige walls, a corner fireplace, a stone fireplace and a tv stand
Living room - large rustic enclosed light wood floor living room idea in Seattle with beige walls, a corner fireplace, a stone fireplace and a tv stand
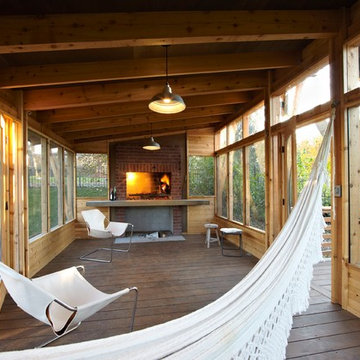
Project by Home Tailors Building & Remodeling + M.Valdes Architects
Photos by George Heinrich Photography
Mountain style shed photo in Minneapolis
Mountain style shed photo in Minneapolis
Find the right local pro for your project
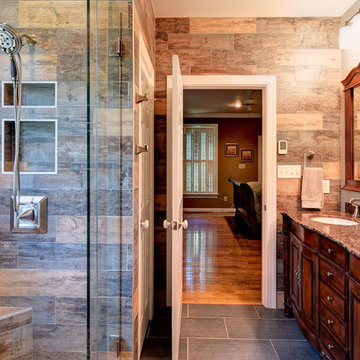
ARC Imaging, Craig Davenport
Mid-sized mountain style master brown tile slate floor and gray floor corner shower photo in Other with an undermount sink, dark wood cabinets, raised-panel cabinets, brown walls, granite countertops and a hinged shower door
Mid-sized mountain style master brown tile slate floor and gray floor corner shower photo in Other with an undermount sink, dark wood cabinets, raised-panel cabinets, brown walls, granite countertops and a hinged shower door

Pacific Garage Doors & Gates
Burbank & Glendale's Highly Preferred Garage Door & Gate Services
Location: North Hollywood, CA 91606
Mid-sized mountain style beige two-story mixed siding duplex exterior photo in Los Angeles with a clipped gable roof and a shingle roof
Mid-sized mountain style beige two-story mixed siding duplex exterior photo in Los Angeles with a clipped gable roof and a shingle roof

Basement bar and pool area
Inspiration for a huge rustic underground brown floor and medium tone wood floor basement remodel in New York with beige walls, no fireplace and a bar
Inspiration for a huge rustic underground brown floor and medium tone wood floor basement remodel in New York with beige walls, no fireplace and a bar
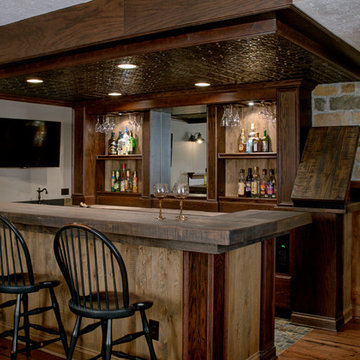
Sponsored
Columbus, OH
Dave Fox Design Build Remodelers
Columbus Area's Luxury Design Build Firm | 17x Best of Houzz Winner!
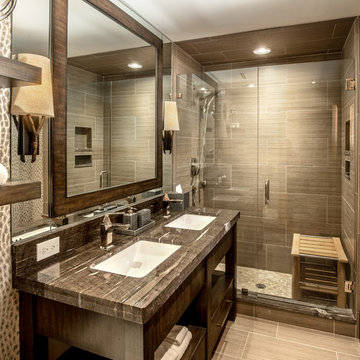
Burton Photography
Mountain style 3/4 gray tile gray floor alcove shower photo in Charlotte with dark wood cabinets, gray walls, an undermount sink, a hinged shower door, gray countertops and open cabinets
Mountain style 3/4 gray tile gray floor alcove shower photo in Charlotte with dark wood cabinets, gray walls, an undermount sink, a hinged shower door, gray countertops and open cabinets
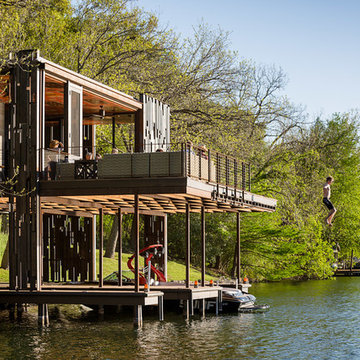
Andrew Pogue Photography
Deck - rustic deck idea in Austin with a roof extension
Deck - rustic deck idea in Austin with a roof extension
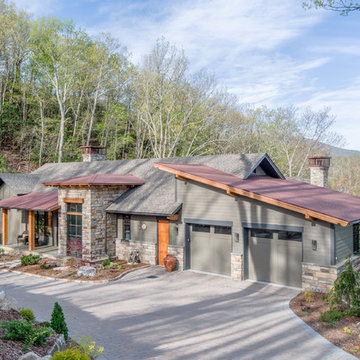
Jeff Miller
Inspiration for a mid-sized rustic gray one-story mixed siding exterior home remodel in Other with a mixed material roof
Inspiration for a mid-sized rustic gray one-story mixed siding exterior home remodel in Other with a mixed material roof
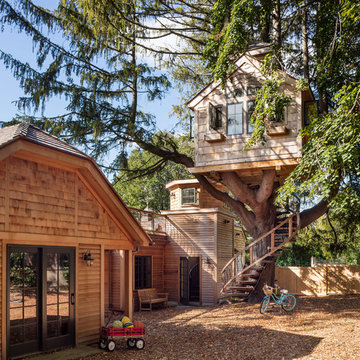
Robert Brewster Photography
This is an example of a rustic shade backyard outdoor playset in Providence.
This is an example of a rustic shade backyard outdoor playset in Providence.
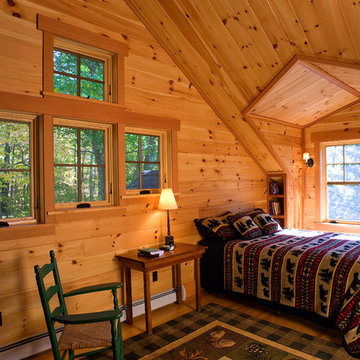
To optimize the views of the lake and maximize natural ventilation this 8,600 square-foot woodland oasis accomplishes just that and more. A selection of local materials of varying scales for the exterior and interior finishes, complements the surrounding environment and boast a welcoming setting for all to enjoy. A perfect combination of skirl siding and hand dipped shingles unites the exterior palette and allows for the interior finishes of aged pine paneling and douglas fir trim to define the space.
This residence, houses a main-level master suite, a guest suite, and two upper-level bedrooms. An open-concept scheme creates a kitchen, dining room, living room and screened porch perfect for large family gatherings at the lake. Whether you want to enjoy the beautiful lake views from the expansive deck or curled up next to the natural stone fireplace, this stunning lodge offers a wide variety of spatial experiences.
Photographer: Joseph St. Pierre

Sponsored
Columbus, OH
Dave Fox Design Build Remodelers
Columbus Area's Luxury Design Build Firm | 17x Best of Houzz Winner!
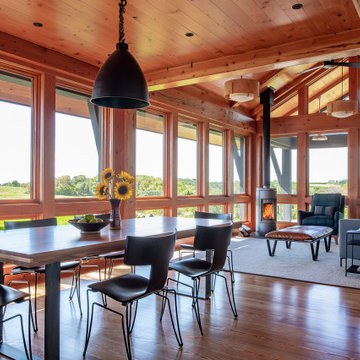
Scott Amundson Photography
Example of a mountain style dining room design in Minneapolis
Example of a mountain style dining room design in Minneapolis
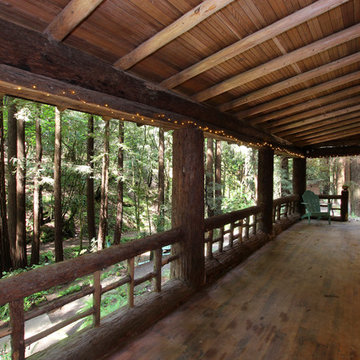
Genia Barnes - Barnes Photographics - 831.234.5797
Inspiration for a large rustic porch remodel in San Francisco with decking and a roof extension
Inspiration for a large rustic porch remodel in San Francisco with decking and a roof extension
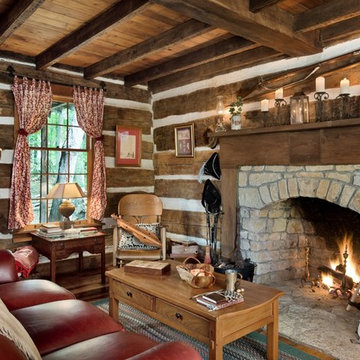
Roger Wade Studio - Hearth Room, The goal here was to keep the patina on the logs though we scrubbed & cleaned them several times. The vintage cabin is approx. 175 yrs. old. There is no better place to spending a winter’s evening in front of a warming fire in this cozy log cabin.
Rustic Home Design Ideas

Sponsored
Columbus, OH
Dave Fox Design Build Remodelers
Columbus Area's Luxury Design Build Firm | 17x Best of Houzz Winner!
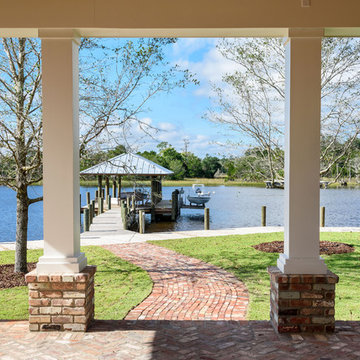
Glenn Layton Homes, LLC, "Building Your Coastal Lifestyle"
Mid-sized mountain style brick back porch idea in Jacksonville with a fire pit and a roof extension
Mid-sized mountain style brick back porch idea in Jacksonville with a fire pit and a roof extension
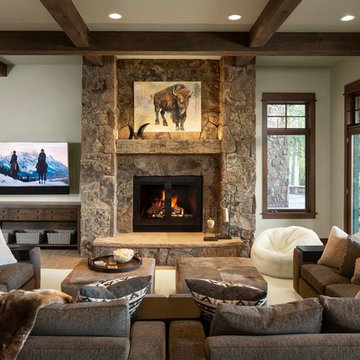
Inspiration for a rustic medium tone wood floor and brown floor family room remodel in Other with white walls, a standard fireplace and a stone fireplace
173

























