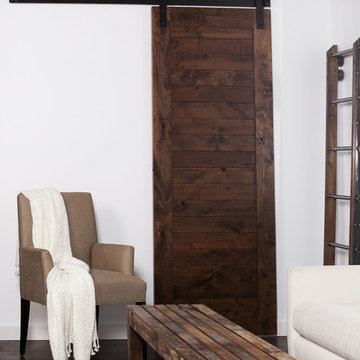Rustic Home Design Ideas

Rustic bathroom with barn house fixtures and lights. A dark color palette is lightened by large windows and cream colored horizontal shiplap on the walls.
Photography by Todd Crawford
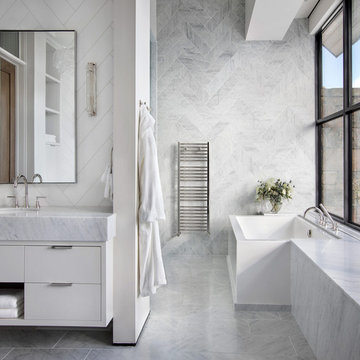
Inspiration for a rustic gray floor freestanding bathtub remodel in Other with flat-panel cabinets, white cabinets, an undermount sink and white countertops
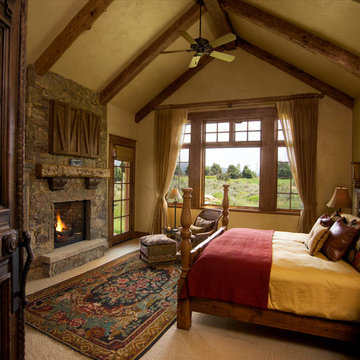
Welcome to the essential refined mountain rustic home: warm, homey, and sturdy. The house’s structure is genuine heavy timber framing, skillfully constructed with mortise and tenon joinery. Distressed beams and posts have been reclaimed from old American barns to enjoy a second life as they define varied, inviting spaces. Traditional carpentry is at its best in the great room’s exquisitely crafted wood trusses. Rugged Lodge is a retreat that’s hard to return from.
Find the right local pro for your project
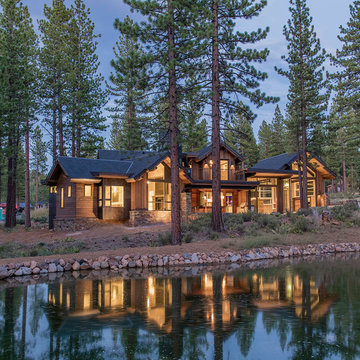
Tim Stone
Inspiration for a large rustic brown two-story mixed siding gable roof remodel in Sacramento
Inspiration for a large rustic brown two-story mixed siding gable roof remodel in Sacramento
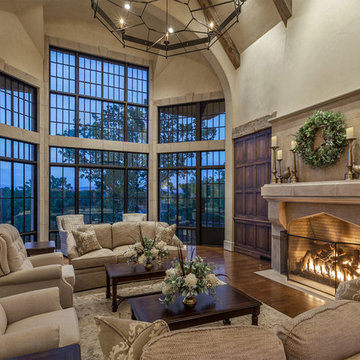
This charming European-inspired home juxtaposes old-world architecture with more contemporary details. The exterior is primarily comprised of granite stonework with limestone accents. The stair turret provides circulation throughout all three levels of the home, and custom iron windows afford expansive lake and mountain views. The interior features custom iron windows, plaster walls, reclaimed heart pine timbers, quartersawn oak floors and reclaimed oak millwork.

Example of a mid-sized mountain style medium tone wood floor and brown floor powder room design in Denver with open cabinets, medium tone wood cabinets, gray walls, a drop-in sink, wood countertops and brown countertops
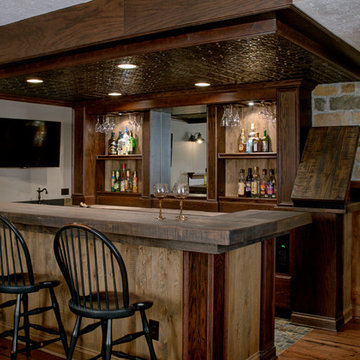
Sponsored
Columbus, OH
Dave Fox Design Build Remodelers
Columbus Area's Luxury Design Build Firm | 17x Best of Houzz Winner!
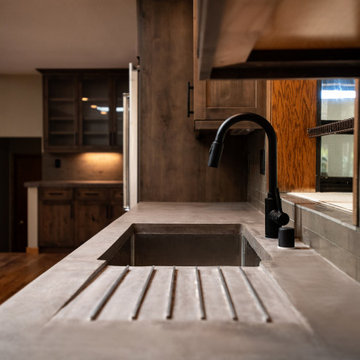
Inspiration for a large rustic galley medium tone wood floor and multicolored floor open concept kitchen remodel in Sacramento with an undermount sink, shaker cabinets, medium tone wood cabinets, concrete countertops, gray backsplash, stone tile backsplash, stainless steel appliances, an island and gray countertops
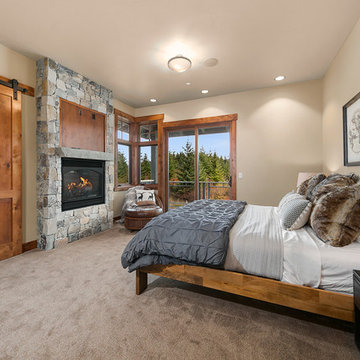
Bedroom - rustic master carpeted and beige floor bedroom idea in Seattle with white walls, a ribbon fireplace and a stone fireplace
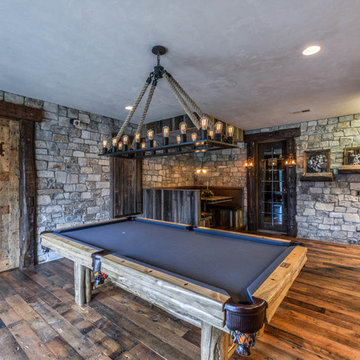
Flooring is Reclaimed Wood From an 1890's grain mill from Lake Superior, Beams are reclaimed and hand hewn from a 1900's Barn.
Amazing Colorado Lodge Style Custom Built Home in Eagles Landing Neighborhood of Saint Augusta, Mn - Build by Werschay Homes.
-James Gray Photography

Inspiration for a large rustic l-shaped medium tone wood floor eat-in kitchen remodel in Atlanta with glass-front cabinets, paneled appliances, white cabinets, black backsplash, mosaic tile backsplash, an undermount sink, granite countertops and an island

This home previously had a very small window above the sink area. We removed the existing window, increased the width,height and shape to add a bay window This addition increased the amount of natural light and the view available. The hand scraped beams were added to enhance the overall essence of the home. The floor is also hand scraped, distressed 3/5/7 mingle with a french bleed.
www.press1photos.com
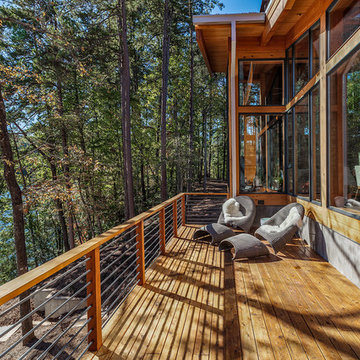
Rebecca Lehde, Inspiro 8
Balcony - rustic mixed material railing balcony idea in Other
Balcony - rustic mixed material railing balcony idea in Other

Sponsored
Columbus, OH
Dave Fox Design Build Remodelers
Columbus Area's Luxury Design Build Firm | 17x Best of Houzz Winner!
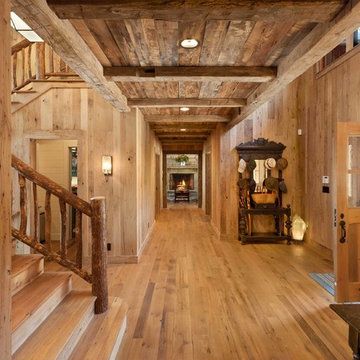
Photography: Jerry Markatos
Builder: James H. McGinnis, Inc.
Interior Design: Sharon Simonaire Design, Inc.
Mountain style entryway photo in Other
Mountain style entryway photo in Other
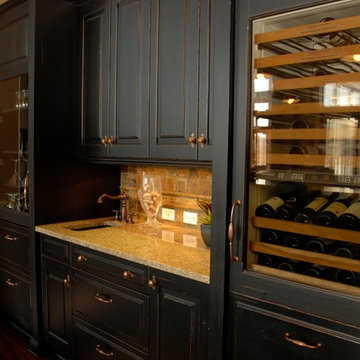
Shawn McCune
Mid-sized mountain style single-wall dark wood floor and brown floor eat-in kitchen photo in Kansas City with raised-panel cabinets, black cabinets, beige backsplash, a single-bowl sink, travertine backsplash, paneled appliances and two islands
Mid-sized mountain style single-wall dark wood floor and brown floor eat-in kitchen photo in Kansas City with raised-panel cabinets, black cabinets, beige backsplash, a single-bowl sink, travertine backsplash, paneled appliances and two islands
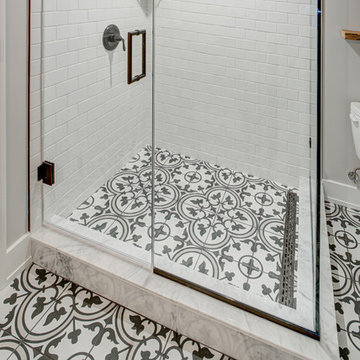
Photography by Stu Estler
Inspiration for a small rustic master white tile and subway tile cement tile floor and multicolored floor corner shower remodel in DC Metro with furniture-like cabinets, gray cabinets, a two-piece toilet, white walls, an undermount sink, marble countertops, a hinged shower door and white countertops
Inspiration for a small rustic master white tile and subway tile cement tile floor and multicolored floor corner shower remodel in DC Metro with furniture-like cabinets, gray cabinets, a two-piece toilet, white walls, an undermount sink, marble countertops, a hinged shower door and white countertops
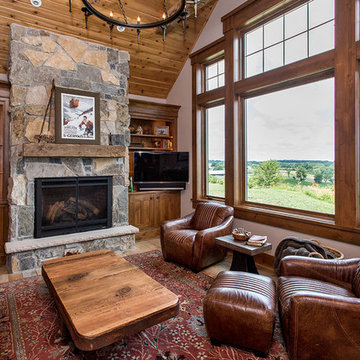
Inspiration for a mid-sized rustic formal living room remodel in Other with a standard fireplace, a stone fireplace and a wall-mounted tv
Rustic Home Design Ideas

Sponsored
Columbus, OH
Dave Fox Design Build Remodelers
Columbus Area's Luxury Design Build Firm | 17x Best of Houzz Winner!
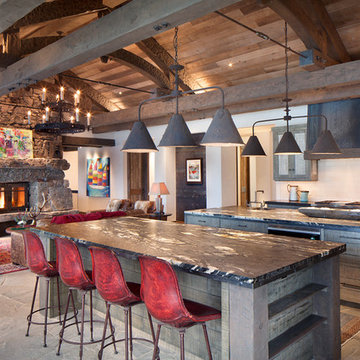
Located on the pristine Glenn Lake in Eureka, Montana, Robertson Lake House was designed for a family as a summer getaway. The design for this retreat took full advantage of an idyllic lake setting. With stunning views of the lake and all the wildlife that inhabits the area it was a perfect platform to use large glazing and create fun outdoor spaces.

Eat-in kitchen - large rustic u-shaped medium tone wood floor, brown floor and exposed beam eat-in kitchen idea in Other with an undermount sink, raised-panel cabinets, light wood cabinets, beige backsplash, stone tile backsplash, stainless steel appliances, an island, quartzite countertops and white countertops
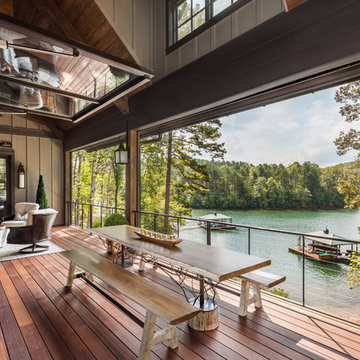
expansive covered porch with stunning lake views
Inspiration for a huge rustic back porch remodel in Other with a roof extension
Inspiration for a huge rustic back porch remodel in Other with a roof extension
177

























