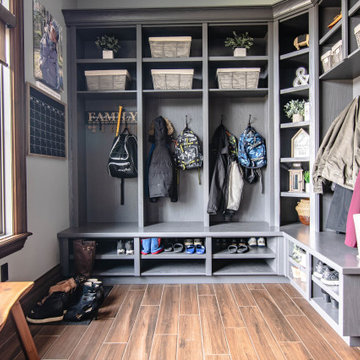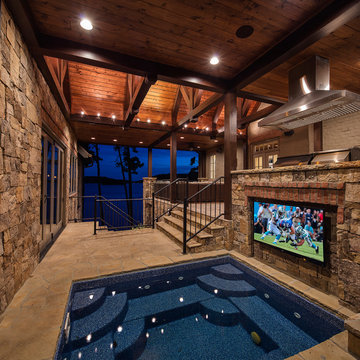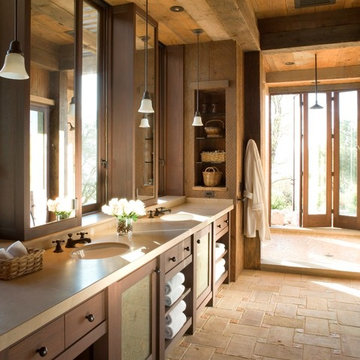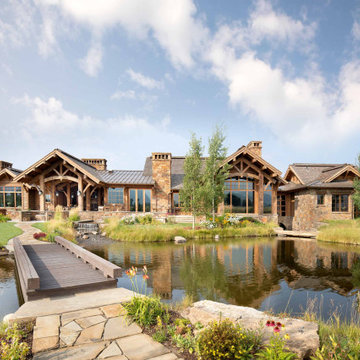Rustic Home Design Ideas

Example of a small mountain style brown one-story wood gable roof design in Salt Lake City with a shingle roof
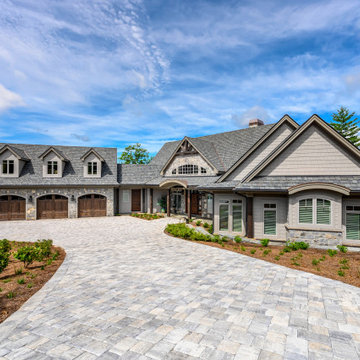
A stunning center dormer with arched window and decorative wood brackets cap the entry to this extraordinary hillside estate home plan. Exposed wood beams enhance the magnificent cathedral ceilings of the foyer, great room, dining room, master bedroom and screened porch, while ten-foot ceilings top the remainder of the first floor. The great room takes in scenic rear views through a wall of windows shared by the media/rec room. Fireplaces add warmth and ambience to the great room, media/rec room, screened porch and the master suite's study/sitting. The kitchen is complete with its center island cook-top, pantry and ample room for two or more cooks. A three-and-a-half-car garage allows space for storage or a golf cart.
Find the right local pro for your project

expansive covered porch with stunning lake views, features large stone fireplace, tv and a grilling station
Huge mountain style porch idea in Other with a roof extension and decking
Huge mountain style porch idea in Other with a roof extension and decking
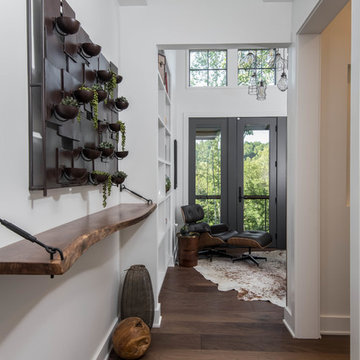
Hallway - mid-sized rustic dark wood floor hallway idea in Other with white walls
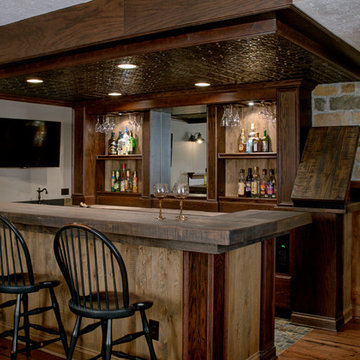
Sponsored
Columbus, OH
Dave Fox Design Build Remodelers
Columbus Area's Luxury Design Build Firm | 17x Best of Houzz Winner!
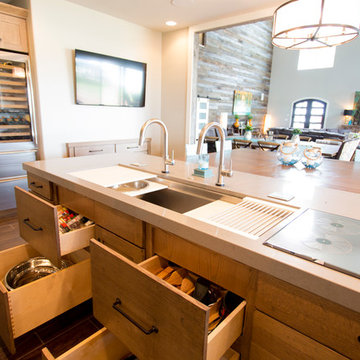
Storage beneath 5 1/2' Galley with induction cooktop beside it.
Rachel Coward Photography, Tulsa, OK
Large mountain style u-shaped porcelain tile eat-in kitchen photo in Other with an undermount sink, flat-panel cabinets, medium tone wood cabinets, quartzite countertops, stainless steel appliances and an island
Large mountain style u-shaped porcelain tile eat-in kitchen photo in Other with an undermount sink, flat-panel cabinets, medium tone wood cabinets, quartzite countertops, stainless steel appliances and an island
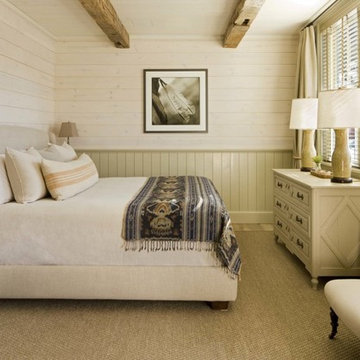
Coburn design
Photo Credit: David O. Marlow
This bedroom has great architectural features like exposed wooden beams, white washed interior walls, and beautiful wainscoting. These elements provide a perfect backdrop to the classic, neutral furnishings.

Example of a large mountain style l-shaped concrete floor eat-in kitchen design in Other with an undermount sink, flat-panel cabinets, an island, medium tone wood cabinets, marble countertops and stainless steel appliances
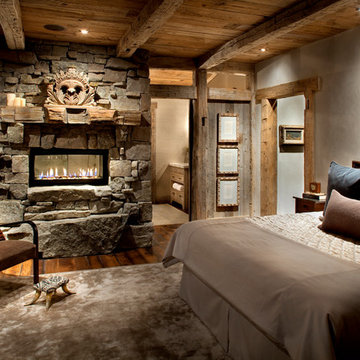
Example of a mountain style medium tone wood floor bedroom design in Other with a stone fireplace and a two-sided fireplace

Builder: John Kraemer & Sons | Architect: TEA2 Architects | Interior Design: Marcia Morine | Photography: Landmark Photography
Mountain style galley medium tone wood floor and brown floor eat-in kitchen photo in Minneapolis with a farmhouse sink, quartzite countertops, paneled appliances, shaker cabinets, black cabinets and no island
Mountain style galley medium tone wood floor and brown floor eat-in kitchen photo in Minneapolis with a farmhouse sink, quartzite countertops, paneled appliances, shaker cabinets, black cabinets and no island

Sponsored
Columbus, OH
Dave Fox Design Build Remodelers
Columbus Area's Luxury Design Build Firm | 17x Best of Houzz Winner!
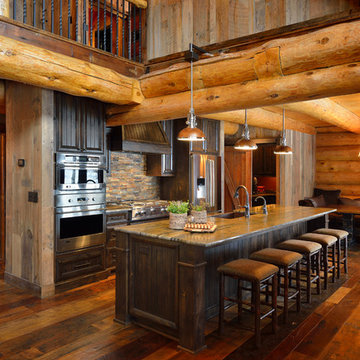
Chuck Carver- Photographer
Brickhouse- Architect
Beth Hanson- Interior Designer
Inspiration for a rustic galley brown floor open concept kitchen remodel in Minneapolis with dark wood cabinets, multicolored backsplash and stainless steel appliances
Inspiration for a rustic galley brown floor open concept kitchen remodel in Minneapolis with dark wood cabinets, multicolored backsplash and stainless steel appliances
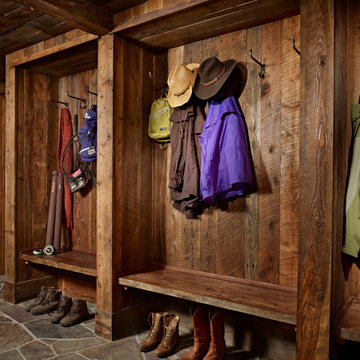
MillerRoodell Architects // Benjamin Benschneider Photography
Inspiration for a large rustic slate floor mudroom remodel in Other
Inspiration for a large rustic slate floor mudroom remodel in Other
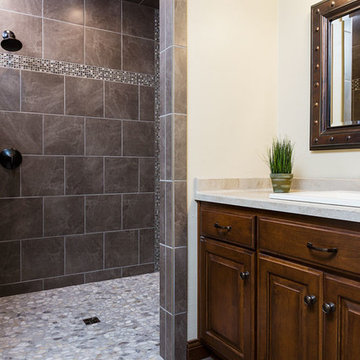
Lodge style Door County family vacation retreat welcomes with soaring ceilings, amazing views, interior touches of stone, gorgeous mill work and a caramel color pallet.
Photo: Mary Santaga
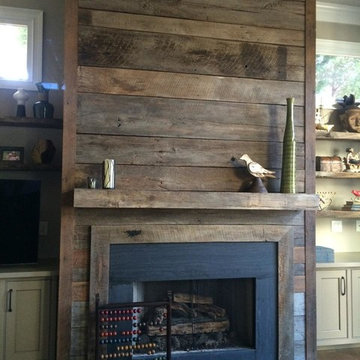
Reclaimed barnwood fireplace wall surround with sleek reclaimed beam for mantel
Example of a mountain style family room design in Atlanta
Example of a mountain style family room design in Atlanta
Rustic Home Design Ideas

Sponsored
Columbus, OH
Dave Fox Design Build Remodelers
Columbus Area's Luxury Design Build Firm | 17x Best of Houzz Winner!

Photos by Debbie Waldner, Home designed and built by Ron Waldner Signature Homes
Doorless shower - small rustic master multicolored tile and porcelain tile porcelain tile and gray floor doorless shower idea in Other with shaker cabinets, medium tone wood cabinets, brown walls and concrete countertops
Doorless shower - small rustic master multicolored tile and porcelain tile porcelain tile and gray floor doorless shower idea in Other with shaker cabinets, medium tone wood cabinets, brown walls and concrete countertops

Open concept kitchen - large rustic dark wood floor and brown floor open concept kitchen idea in Sacramento with an undermount sink, shaker cabinets, dark wood cabinets, gray backsplash, stainless steel appliances, two islands and granite countertops
31

























