Rustic Kitchen Ideas
Refine by:
Budget
Sort by:Popular Today
241 - 260 of 4,750 photos
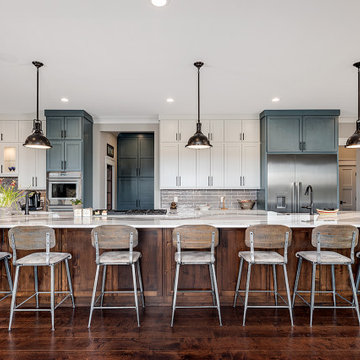
This gorgeous home renovation features an expansive kitchen with large, seated island, open living room with vaulted ceilings with exposed wood beams, and plenty of finished outdoor living space to enjoy the gorgeous outdoor views.
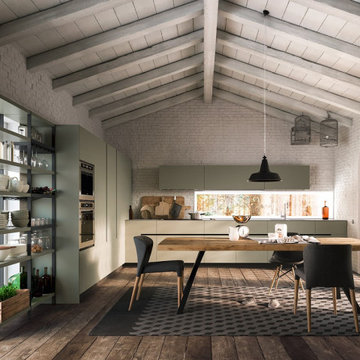
Brick walls and wooden beams bring texture and interest to the kitchen making it more rustic, stylish, elegant vintage feel.
Mid-sized mountain style single-wall light wood floor, brown floor and wood ceiling eat-in kitchen photo in Austin with a drop-in sink, flat-panel cabinets, gray cabinets, solid surface countertops, white backsplash, stone tile backsplash, paneled appliances, an island and gray countertops
Mid-sized mountain style single-wall light wood floor, brown floor and wood ceiling eat-in kitchen photo in Austin with a drop-in sink, flat-panel cabinets, gray cabinets, solid surface countertops, white backsplash, stone tile backsplash, paneled appliances, an island and gray countertops
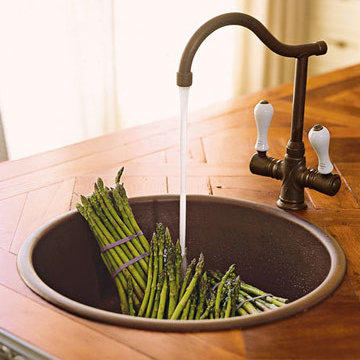
Prep area with Herbeau Ostende faucet in Weathered Copper/ Brass finish with 4307 Saone metal bowl in Weathered Copper. Smoothly functioning lever handles make it easy to adjust the water temperature. Faucet is available in 6 finishes with choice of dark wood or white ceramic handles (shown). Saone metal bowl in choice of 10 finishes.

Custom Hickory cabinets featuring large upper corner cabinet accessible from two sides and baking center with bi-fold doors counter to ceiling. Pullout unit by range. White stained hickory island, laundry, and locker area. Laundry closet concealed with custom barn door.
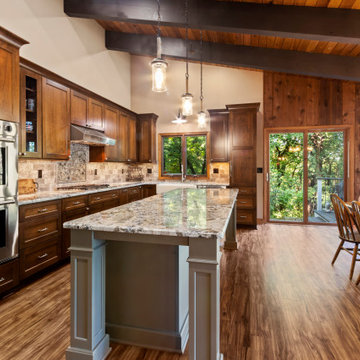
To take advantage of this home’s natural light and expansive views and to enhance the feeling of spaciousness indoors, we designed an open floor plan on the main level, including the living room, dining room, kitchen and family room. This new traditional-style kitchen boasts all the trappings of the 21st century, including granite countertops and a Kohler Whitehaven farm sink. Sub-Zero under-counter refrigerator drawers seamlessly blend into the space with front panels that match the rest of the kitchen cabinetry. Underfoot, blonde Acacia luxury vinyl plank flooring creates a consistent feel throughout the kitchen, dining and living spaces.
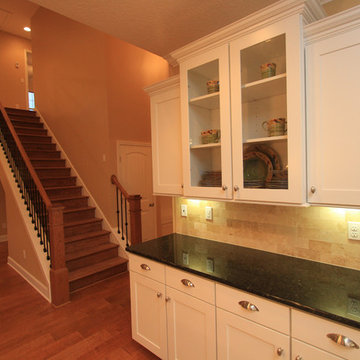
Dreambuilder 11 is a beautiful, rustic, cottage-style home with an abundance of rich colors and textures on the exterior. Generous stone, lap siding and board & batten siding in blacks, tans and greens create a vision of a forest retreat. The four bedroom, two and a half bath home features 2,347 SF on two floors. Inside, an open floor plan with dramatic two-story great room, separate dining room and first-floor master suite make for a beautiful and functional home.
Deremer Studios
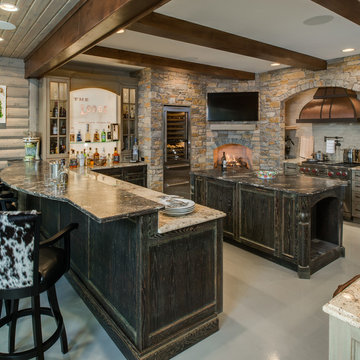
Mountain style u-shaped concrete floor eat-in kitchen photo in Other with a farmhouse sink, distressed cabinets, granite countertops, stainless steel appliances, white backsplash, brick backsplash and an island
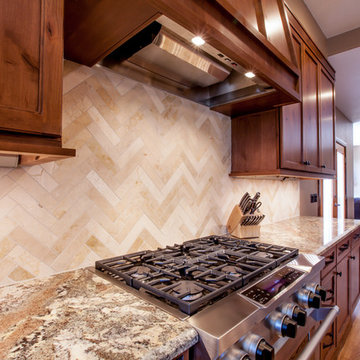
Inspired cooking happens on this commercial gas range with natural stone tile in a herringbone pattern.
Example of a mid-sized mountain style u-shaped medium tone wood floor and brown floor enclosed kitchen design in Omaha with an undermount sink, shaker cabinets, dark wood cabinets, granite countertops, beige backsplash, travertine backsplash, stainless steel appliances, an island and multicolored countertops
Example of a mid-sized mountain style u-shaped medium tone wood floor and brown floor enclosed kitchen design in Omaha with an undermount sink, shaker cabinets, dark wood cabinets, granite countertops, beige backsplash, travertine backsplash, stainless steel appliances, an island and multicolored countertops
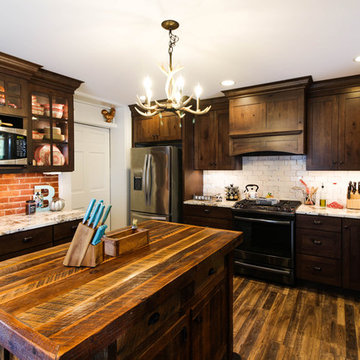
With the hustle and bustle of the farm, these clients needed a more functional kitchen space with durable materials, yet beautiful. Rustic multi-dimensional luxury vinyl plank flooring makes for easy maintenance in the space. Dark stained character maple cabinets brings in warmth and personality throughout the entire kitchen. A stunning granite counter top, hammered copper farmhouse sink, along with unique subway tiles brings this kitchen all together.
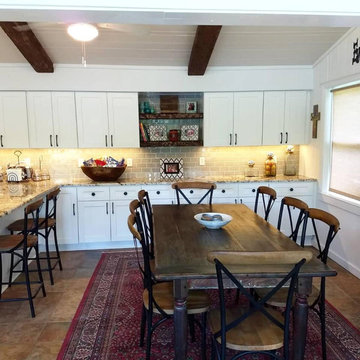
Rustic, southern, lakehouse retreat. New Caravelas Gold granite counters, white shaker cabinets and faux beams give this lakehouse a warm, charming feel.
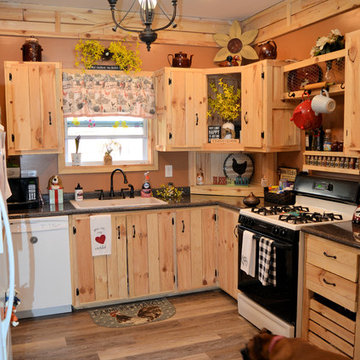
Upper cabinets of kitchen custom built out of Pine Fencing Boards to simulate a Pallet Board, Rustic look.
Design and Photo Credits: Cindy McKinnis
Inspiration for a mid-sized rustic u-shaped laminate floor and brown floor eat-in kitchen remodel in New York with a double-bowl sink, raised-panel cabinets, distressed cabinets, laminate countertops, brown backsplash, white appliances, no island and black countertops
Inspiration for a mid-sized rustic u-shaped laminate floor and brown floor eat-in kitchen remodel in New York with a double-bowl sink, raised-panel cabinets, distressed cabinets, laminate countertops, brown backsplash, white appliances, no island and black countertops
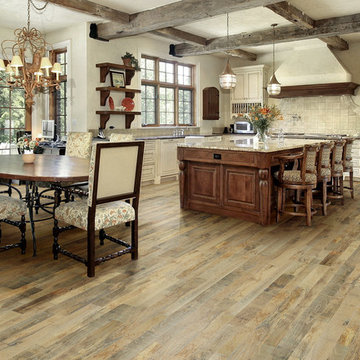
Real reclaimed look, Organic Noni hardwood floors. To see the rest of the colors in the collection visit HallmarkFloors.com or contact us to order your new floors today!
Hallmark Floors Organic Solid Hardwood Collection.
Organic Hardwood Collection for floors, walls, and ceilings. Historic wood floors of timeless beauty, Organic Hardwood Collection. Welcome to our journey down a road to a simpler, more holistic approach to wood flooring. A blending of natural, vintage materials into contemporary living environments that complements the latest design trends. Fusing modern production techniques with those of antiquity. Hallmark Floors replicates authentic, real reclaimed visuals in solid wood floors with random widths and lengths. Developed by our designers, this innovative flooring is unique to Hallmark Floors. You will not find this reclaimed look anywhere else.
Coated with our NuOil® finish to provide 21st century durability and simplicity of maintenance. The NuOil® finish adds one more layer to its contemporary style and provides a natural look that you will not find in any other flooring collection today. This one of a kind style is exclusively available through Hallmark Floors.
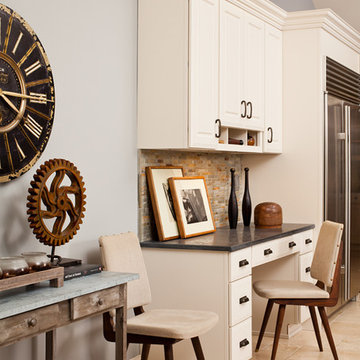
on the left side of the rustic wood kitchen is a wall of ivory painted cabinetry to lighten the mood....slate stacked tile backsplash and bronze hardware bring the rustic back. midcentury chairs accessorized with antique cog wheels, antique clock face and a flea market wash stand.
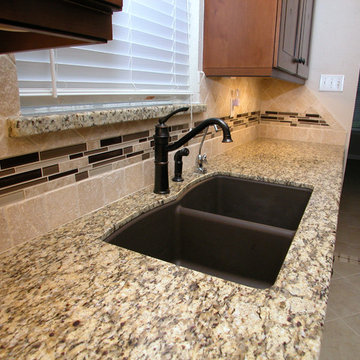
Our mission is to guide clients seamlessly through the design/Install process; presenting the very best options, maximizing the use of latest technologies and delivering on the quality and integrity of our work. Our ultimate goal is to bring the clients dream space to life.
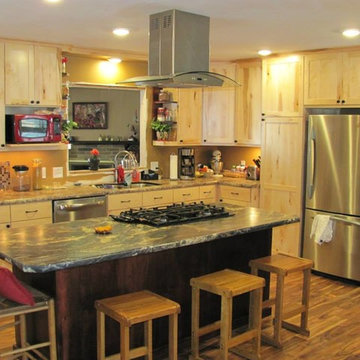
Example of a mid-sized mountain style l-shaped medium tone wood floor and brown floor eat-in kitchen design in Other with a double-bowl sink, shaker cabinets, light wood cabinets, limestone countertops, stainless steel appliances and an island
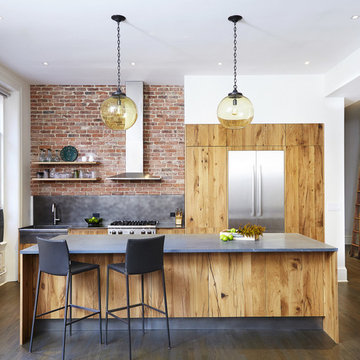
The factory by aster Cucine with oak reclaimed wood.
Inspiration for a mid-sized rustic galley open concept kitchen remodel in New York with flat-panel cabinets and an island
Inspiration for a mid-sized rustic galley open concept kitchen remodel in New York with flat-panel cabinets and an island
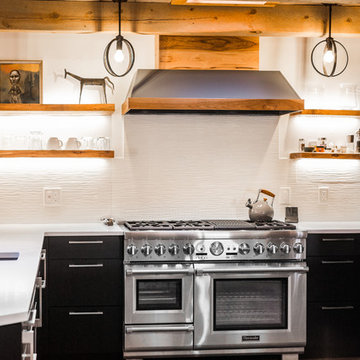
Real Home Photo
Example of a mid-sized mountain style brick floor and red floor enclosed kitchen design in Albuquerque with quartz countertops, white backsplash, porcelain backsplash, stainless steel appliances, an island and multicolored countertops
Example of a mid-sized mountain style brick floor and red floor enclosed kitchen design in Albuquerque with quartz countertops, white backsplash, porcelain backsplash, stainless steel appliances, an island and multicolored countertops
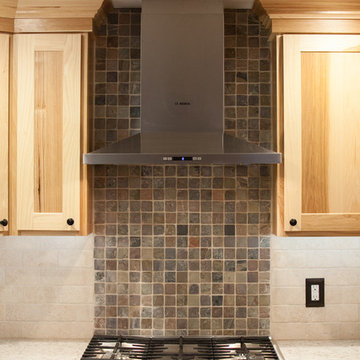
Luke Wesson
Inspiration for a mid-sized rustic l-shaped medium tone wood floor eat-in kitchen remodel in Seattle with a farmhouse sink, shaker cabinets, light wood cabinets, quartz countertops, beige backsplash, stone tile backsplash, stainless steel appliances and an island
Inspiration for a mid-sized rustic l-shaped medium tone wood floor eat-in kitchen remodel in Seattle with a farmhouse sink, shaker cabinets, light wood cabinets, quartz countertops, beige backsplash, stone tile backsplash, stainless steel appliances and an island
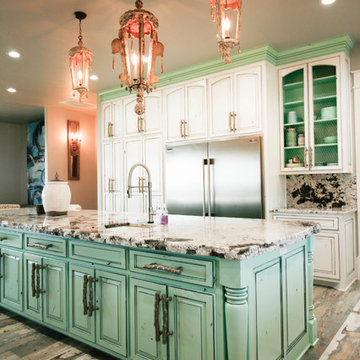
Mixed color cabinets with vintage lights complete this farmhouse chic look.
Inspiration for a mid-sized rustic kitchen remodel in Oklahoma City
Inspiration for a mid-sized rustic kitchen remodel in Oklahoma City
Rustic Kitchen Ideas

The original oak cabinets where painted white but lacked space and needed a fresh new look.
New 45" Stacked wall uppers installed with clear glass top openings.
LED under cabinet lighting
All base cabinets refaced to match.
Old uppers where re-installed in the garage.
Learn more about Showplace: http://www.houzz.com/pro/showplacefinecabinetry/showplace-wood-products
Mtn. Kitchens Staff Photo
13





