Rustic Kitchen Ideas
Refine by:
Budget
Sort by:Popular Today
161 - 180 of 4,758 photos
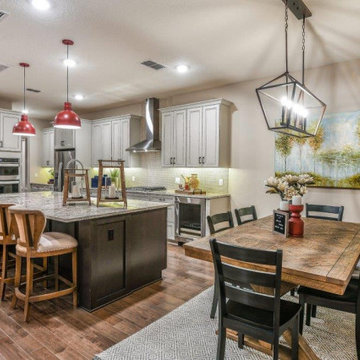
Open concept kitchen - large rustic l-shaped medium tone wood floor and brown floor open concept kitchen idea in Orlando with a farmhouse sink, beaded inset cabinets, beige cabinets, granite countertops, beige backsplash, mosaic tile backsplash, stainless steel appliances, an island and multicolored countertops
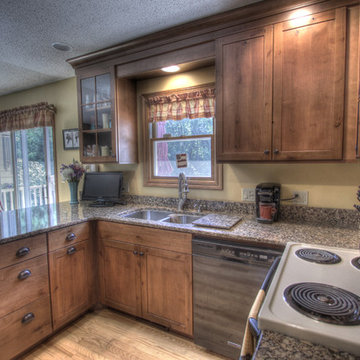
Kitchen Remodel
Mid Continent Cabinetry, Concord Door Style
Finish: Rustic Alder Harvest Stain with Chocolate Glaze
Countertops: Cambria Quartz, Canterbury
Door hardware: Baer Supply, Oil Rubbed Bronze
Creative Kitchens
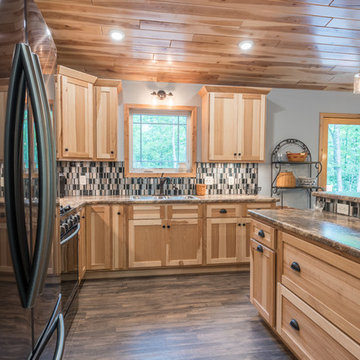
Inspiration for a mid-sized rustic l-shaped vinyl floor and brown floor eat-in kitchen remodel in Minneapolis with an undermount sink, shaker cabinets, light wood cabinets, laminate countertops, multicolored backsplash, mosaic tile backsplash, stainless steel appliances, an island and multicolored countertops
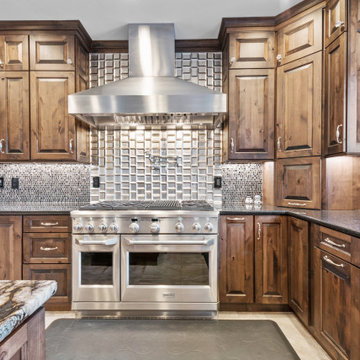
Showplace Cabinetry- Rustic Alder cabinets in the Tawny Matte finish.
Raised Panel- Chesapeake
Eat-in kitchen - large rustic u-shaped ceramic tile and beige floor eat-in kitchen idea in Denver with an undermount sink, raised-panel cabinets, brown cabinets, granite countertops, multicolored backsplash, an island and black countertops
Eat-in kitchen - large rustic u-shaped ceramic tile and beige floor eat-in kitchen idea in Denver with an undermount sink, raised-panel cabinets, brown cabinets, granite countertops, multicolored backsplash, an island and black countertops
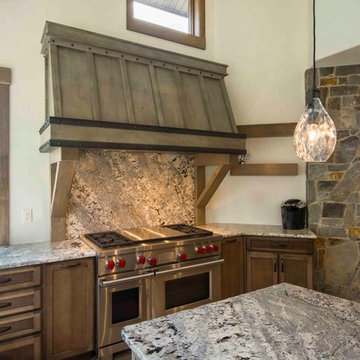
A large kitchen with grey distressed cabinets and warm stained cabinets has so much texture and warmth. A custom wood hood was created on site and add to the rustic appeal. Glass pendants were used over the island. A prep sink was incorporated into the island. The windows all go down to the countertop to maximize the views out the large windows. Transom windows were incorporated on the range wall to let even more light flood in. The granite was run up behind the wolf range to continue the texture.
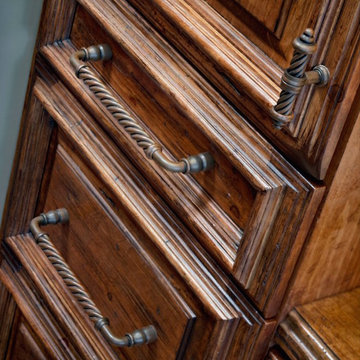
Example of a small mountain style single-wall light wood floor and brown floor eat-in kitchen design in Other with an undermount sink, raised-panel cabinets, black cabinets, terrazzo countertops, cement tile backsplash, multicolored backsplash, stainless steel appliances and an island
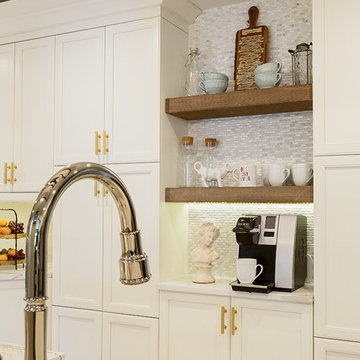
Kohler faucet over farmhouse sink. Floating shelves in reclaimed wood with iridescent micro tiles create a coffee nook. The coffee pot is wired with plumbing for no-fill convenience.
Photography by Tim Cree/Creepwalk Media
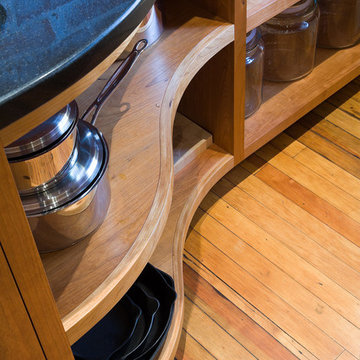
Robert Lisak
Inspiration for a large rustic u-shaped medium tone wood floor and brown floor eat-in kitchen remodel in Bridgeport with an undermount sink, shaker cabinets, medium tone wood cabinets, granite countertops, brown backsplash, brick backsplash, stainless steel appliances and a peninsula
Inspiration for a large rustic u-shaped medium tone wood floor and brown floor eat-in kitchen remodel in Bridgeport with an undermount sink, shaker cabinets, medium tone wood cabinets, granite countertops, brown backsplash, brick backsplash, stainless steel appliances and a peninsula
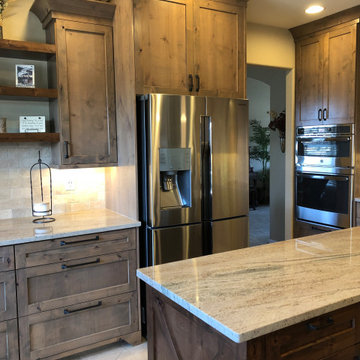
The staggered heights of the cabinets give more storage, expand the space, and add interest.
Large mountain style u-shaped travertine floor and beige floor eat-in kitchen photo in Denver with an undermount sink, shaker cabinets, distressed cabinets, granite countertops, beige backsplash, travertine backsplash, stainless steel appliances, an island and brown countertops
Large mountain style u-shaped travertine floor and beige floor eat-in kitchen photo in Denver with an undermount sink, shaker cabinets, distressed cabinets, granite countertops, beige backsplash, travertine backsplash, stainless steel appliances, an island and brown countertops
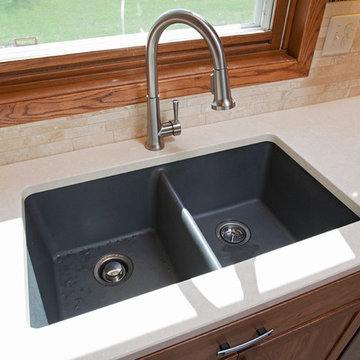
Hickory kitchen w/ Cambria Berkley & Fairbourn countertops.
Large mountain style l-shaped ceramic tile open concept kitchen photo in Minneapolis with a double-bowl sink, flat-panel cabinets, medium tone wood cabinets, quartz countertops, beige backsplash, stone tile backsplash, stainless steel appliances and an island
Large mountain style l-shaped ceramic tile open concept kitchen photo in Minneapolis with a double-bowl sink, flat-panel cabinets, medium tone wood cabinets, quartz countertops, beige backsplash, stone tile backsplash, stainless steel appliances and an island

Inspiration for a small rustic u-shaped vinyl floor and gray floor enclosed kitchen remodel in Other with an undermount sink, shaker cabinets, white cabinets, granite countertops, white backsplash, subway tile backsplash, black appliances, no island and multicolored countertops
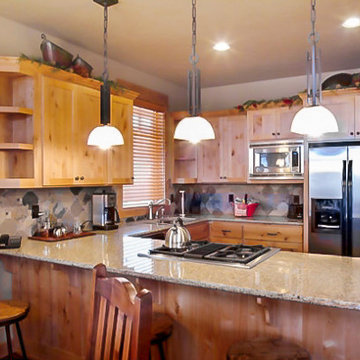
Brasada Ranch Resort - Vista 2 story Cabin by Western Design International
Mid-sized mountain style u-shaped medium tone wood floor eat-in kitchen photo in Other with a double-bowl sink, light wood cabinets, granite countertops, stone tile backsplash, stainless steel appliances and a peninsula
Mid-sized mountain style u-shaped medium tone wood floor eat-in kitchen photo in Other with a double-bowl sink, light wood cabinets, granite countertops, stone tile backsplash, stainless steel appliances and a peninsula
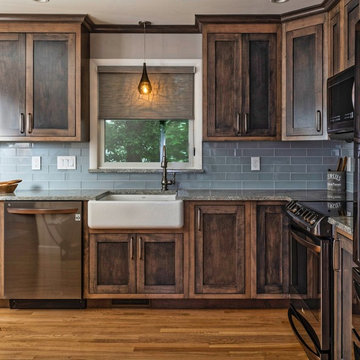
Eat-in kitchen - mid-sized rustic u-shaped medium tone wood floor and brown floor eat-in kitchen idea in Providence with a farmhouse sink, recessed-panel cabinets, dark wood cabinets, granite countertops, blue backsplash, subway tile backsplash, stainless steel appliances, no island and multicolored countertops
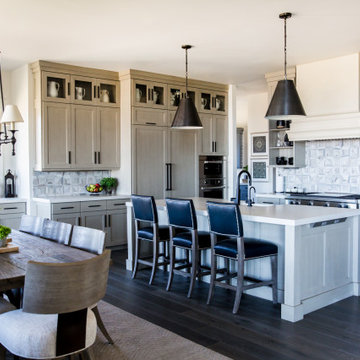
Bright and airy kitchen with ample storage. Featuring built in refrigerator, large island pendant lighting, and island seating.
Eat-in kitchen - large rustic single-wall dark wood floor and brown floor eat-in kitchen idea in Salt Lake City with shaker cabinets, beige cabinets, white backsplash, stainless steel appliances, an island and yellow countertops
Eat-in kitchen - large rustic single-wall dark wood floor and brown floor eat-in kitchen idea in Salt Lake City with shaker cabinets, beige cabinets, white backsplash, stainless steel appliances, an island and yellow countertops
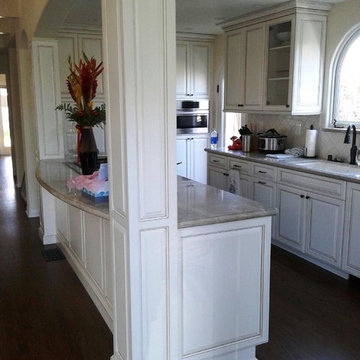
David Swart
Inspiration for a small rustic galley kitchen remodel in Los Angeles with raised-panel cabinets, white cabinets and an island
Inspiration for a small rustic galley kitchen remodel in Los Angeles with raised-panel cabinets, white cabinets and an island
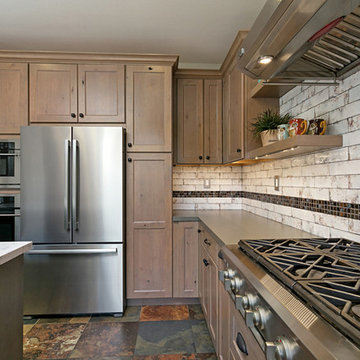
The inspiration for this kitchen started with the flooring. It had a lot of character and needed the right cabinets and accessories to do it justice. The old layout didn't use the space correctly and left a lot of opportunity for extra storage. The cabinets were not tall enough fo the space and the hood was crowded by cabinets. Now the layout adds additional storage and function. The hood is surrounded by tile and floating shelves to create a focal point. The apron front hammered copper sink helps connect the copper colors in the floor to the overall design. To create a rustic feel knotty alder was used. The 3x12 tile has a worn, old world feel to continue the style. The mosaic inset accents the copper, grey and cream pattern from the floor. The hardware on the cabinets is hammered matte black. The faucet is also matte black. The wine cabinet and wine fridge help to transition the space from kitchen to entertaining. A new dining table and chairs and new barstools help finish off the space.
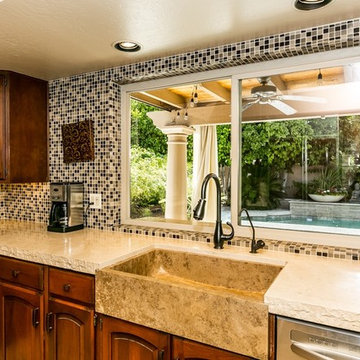
A beautiful kitchen design featuring a stunning custom sink crafted from Authentic Durango Noche marble limestone and a split-face edge treatment for an Authentic Durango Veracruz countertop.
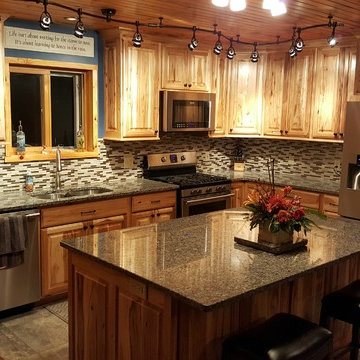
Natural Rustic Hickory Kitchen with Granite (Nara/ Caledonia) Top By Elegant Stone Products
Inspiration for a mid-sized rustic l-shaped porcelain tile and gray floor eat-in kitchen remodel in Other with a double-bowl sink, raised-panel cabinets, light wood cabinets, granite countertops, multicolored backsplash, matchstick tile backsplash, stainless steel appliances and an island
Inspiration for a mid-sized rustic l-shaped porcelain tile and gray floor eat-in kitchen remodel in Other with a double-bowl sink, raised-panel cabinets, light wood cabinets, granite countertops, multicolored backsplash, matchstick tile backsplash, stainless steel appliances and an island
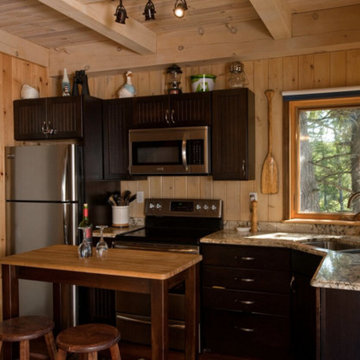
Example of a large mountain style galley light wood floor open concept kitchen design in Boston with an undermount sink, shaker cabinets, dark wood cabinets, granite countertops, stainless steel appliances and an island
Rustic Kitchen Ideas
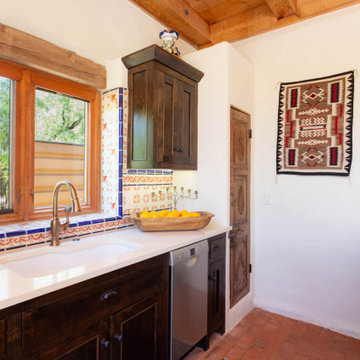
Kitchen - small rustic galley brick floor and wood ceiling kitchen idea in Phoenix with an undermount sink, shaker cabinets, dark wood cabinets, quartz countertops, multicolored backsplash, cement tile backsplash, stainless steel appliances, an island and beige countertops
9





