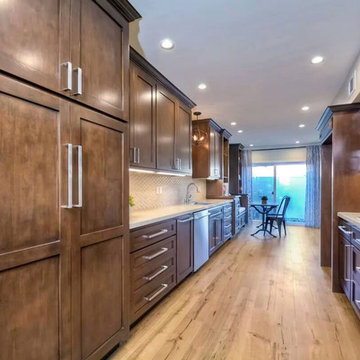Rustic Kitchen Ideas
Refine by:
Budget
Sort by:Popular Today
101 - 120 of 4,758 photos
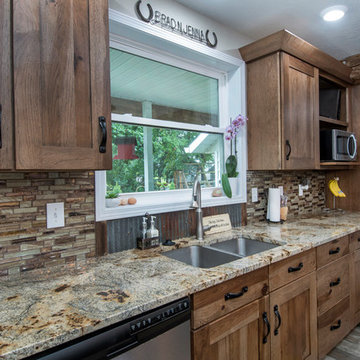
Karli Moore Photography
Example of a mid-sized mountain style single-wall ceramic tile and multicolored floor open concept kitchen design in Columbus with an undermount sink, flat-panel cabinets, medium tone wood cabinets, granite countertops, brown backsplash, glass tile backsplash, stainless steel appliances and an island
Example of a mid-sized mountain style single-wall ceramic tile and multicolored floor open concept kitchen design in Columbus with an undermount sink, flat-panel cabinets, medium tone wood cabinets, granite countertops, brown backsplash, glass tile backsplash, stainless steel appliances and an island
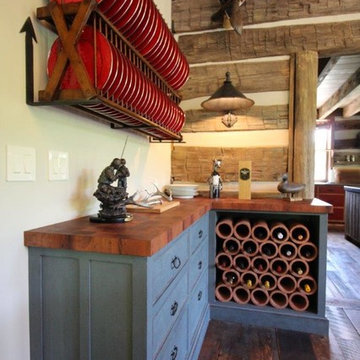
Inspiration for a mid-sized rustic l-shaped medium tone wood floor open concept kitchen remodel in Other with a farmhouse sink, flat-panel cabinets, distressed cabinets, zinc countertops and an island
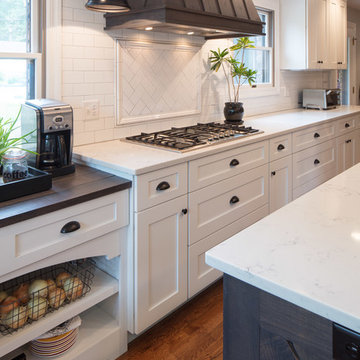
Shaker Cabinets with 3" Rail. Color of perimeter cabinets white, Island is Gray (WestChester), Hood is wrapped in Barnwood. This kitchen features X's at the ends of the Island, a Coffee Bar, Subway Tile, and Quartz counter tops. Mark Tepe
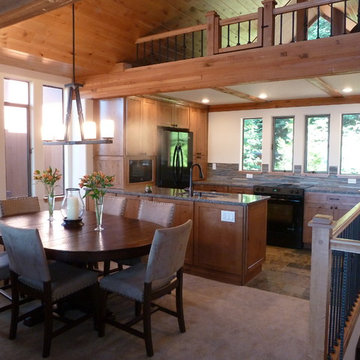
Eat-in kitchen - small rustic u-shaped slate floor eat-in kitchen idea in Other with a single-bowl sink, medium tone wood cabinets, quartz countertops, gray backsplash, stone tile backsplash and black appliances
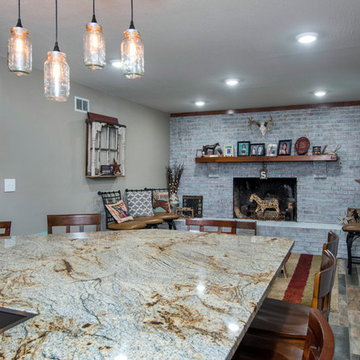
Karli Moore Photography
Open concept kitchen - mid-sized rustic single-wall ceramic tile and multicolored floor open concept kitchen idea in Columbus with an undermount sink, flat-panel cabinets, medium tone wood cabinets, granite countertops, brown backsplash, glass tile backsplash, stainless steel appliances and an island
Open concept kitchen - mid-sized rustic single-wall ceramic tile and multicolored floor open concept kitchen idea in Columbus with an undermount sink, flat-panel cabinets, medium tone wood cabinets, granite countertops, brown backsplash, glass tile backsplash, stainless steel appliances and an island
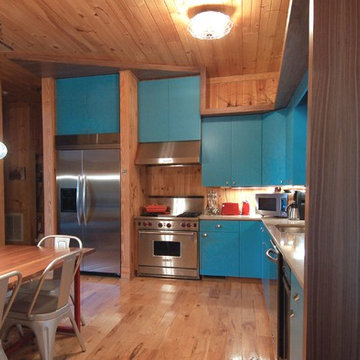
Geri Cruickshank Eaker
Inspiration for a mid-sized rustic l-shaped light wood floor eat-in kitchen remodel in Charlotte with an undermount sink, flat-panel cabinets, blue cabinets, granite countertops, stainless steel appliances and no island
Inspiration for a mid-sized rustic l-shaped light wood floor eat-in kitchen remodel in Charlotte with an undermount sink, flat-panel cabinets, blue cabinets, granite countertops, stainless steel appliances and no island
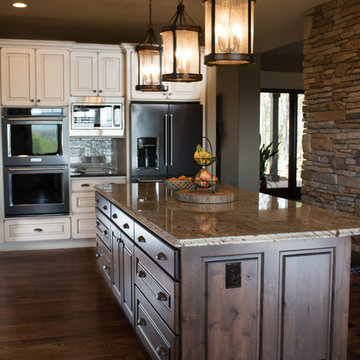
Sole Design Cabinetry for the KITCHEN PERIMETER Jackson Door Style Painted Ivory with Lite Chocolate Glaze and Lite Rub Thru
Jackson Door Style in Rustic Alder Stained Walnut with Black Glaze for the ISLAND
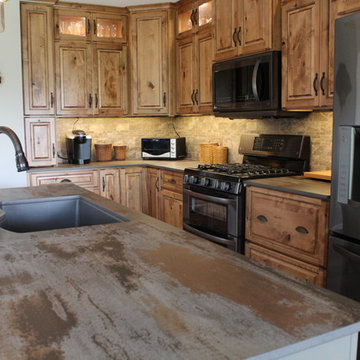
This Modern Rustic Kitchen is full of character with a rustic maple cabinetry, a rubbed through island, and countertops from Dekton by Cosentino!
Andrew Long
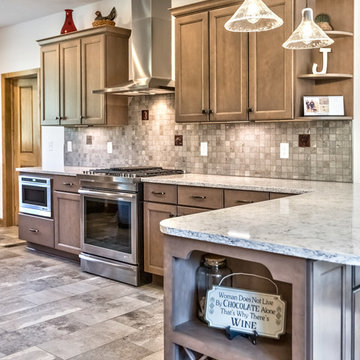
Kitchen open to great room and dining area
Inspiration for a large rustic u-shaped ceramic tile and gray floor open concept kitchen remodel in Other with an undermount sink, flat-panel cabinets, medium tone wood cabinets, granite countertops, gray backsplash, metal backsplash, stainless steel appliances and beige countertops
Inspiration for a large rustic u-shaped ceramic tile and gray floor open concept kitchen remodel in Other with an undermount sink, flat-panel cabinets, medium tone wood cabinets, granite countertops, gray backsplash, metal backsplash, stainless steel appliances and beige countertops
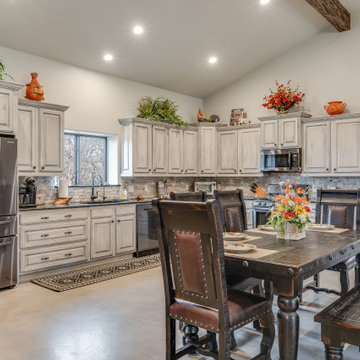
Rustic finishes on this custom barndo kitchen. Rustic beams, faux finish cabinets and concrete floors.
Example of a mid-sized mountain style l-shaped concrete floor, gray floor and vaulted ceiling eat-in kitchen design in Austin with an undermount sink, raised-panel cabinets, gray cabinets, granite countertops, gray backsplash, stone tile backsplash, stainless steel appliances and black countertops
Example of a mid-sized mountain style l-shaped concrete floor, gray floor and vaulted ceiling eat-in kitchen design in Austin with an undermount sink, raised-panel cabinets, gray cabinets, granite countertops, gray backsplash, stone tile backsplash, stainless steel appliances and black countertops
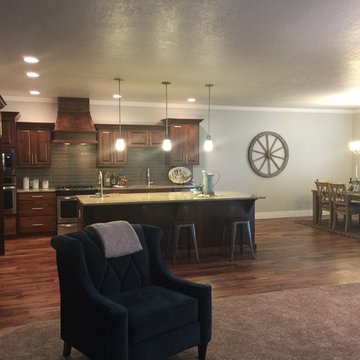
Inspiration for a mid-sized rustic l-shaped dark wood floor open concept kitchen remodel in Boise with an undermount sink, raised-panel cabinets, dark wood cabinets, granite countertops, gray backsplash, glass tile backsplash, stainless steel appliances and an island
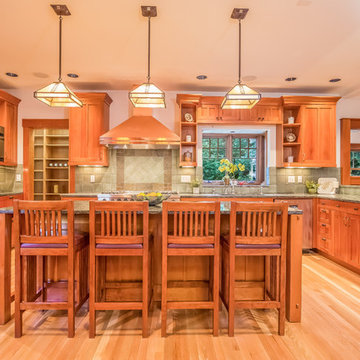
Duffernutter
Inspiration for a mid-sized rustic eat-in kitchen remodel in Seattle with flat-panel cabinets, light wood cabinets, granite countertops and an island
Inspiration for a mid-sized rustic eat-in kitchen remodel in Seattle with flat-panel cabinets, light wood cabinets, granite countertops and an island
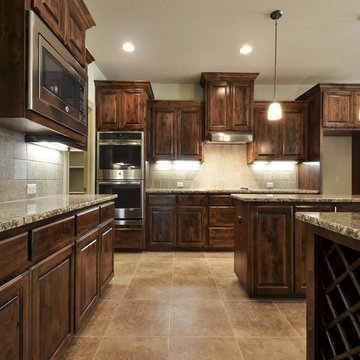
Large mountain style l-shaped ceramic tile and beige floor kitchen photo in Austin with raised-panel cabinets, dark wood cabinets, granite countertops, beige backsplash, stone tile backsplash, stainless steel appliances and two islands
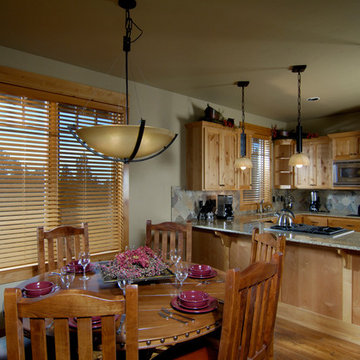
Brasada Ranch Resort - Vista 2 story Cabin by Western Design International
Example of a mid-sized mountain style u-shaped medium tone wood floor eat-in kitchen design in Other with a double-bowl sink, light wood cabinets, granite countertops, stone tile backsplash, stainless steel appliances and a peninsula
Example of a mid-sized mountain style u-shaped medium tone wood floor eat-in kitchen design in Other with a double-bowl sink, light wood cabinets, granite countertops, stone tile backsplash, stainless steel appliances and a peninsula
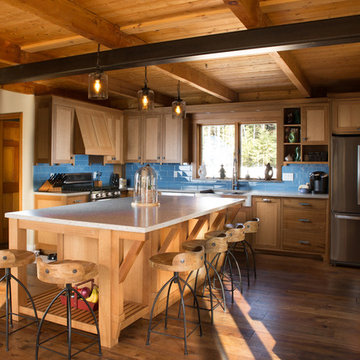
Liz Donnelly - Maine Photo Co.
Inspiration for a mid-sized rustic u-shaped medium tone wood floor and brown floor eat-in kitchen remodel in Portland Maine with a double-bowl sink, shaker cabinets, light wood cabinets, granite countertops, blue backsplash, subway tile backsplash, stainless steel appliances and an island
Inspiration for a mid-sized rustic u-shaped medium tone wood floor and brown floor eat-in kitchen remodel in Portland Maine with a double-bowl sink, shaker cabinets, light wood cabinets, granite countertops, blue backsplash, subway tile backsplash, stainless steel appliances and an island
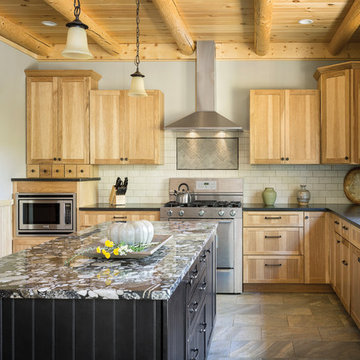
Open kitchen off of Great Room with pantry and barn door
Open concept kitchen - mid-sized rustic l-shaped open concept kitchen idea in Portland Maine with an undermount sink, shaker cabinets, light wood cabinets, stainless steel appliances and an island
Open concept kitchen - mid-sized rustic l-shaped open concept kitchen idea in Portland Maine with an undermount sink, shaker cabinets, light wood cabinets, stainless steel appliances and an island
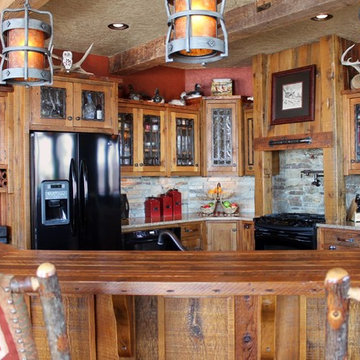
Bo Palenske
Example of a mid-sized mountain style u-shaped kitchen design in Other with glass-front cabinets, medium tone wood cabinets, wood countertops, beige backsplash, stone tile backsplash and black appliances
Example of a mid-sized mountain style u-shaped kitchen design in Other with glass-front cabinets, medium tone wood cabinets, wood countertops, beige backsplash, stone tile backsplash and black appliances
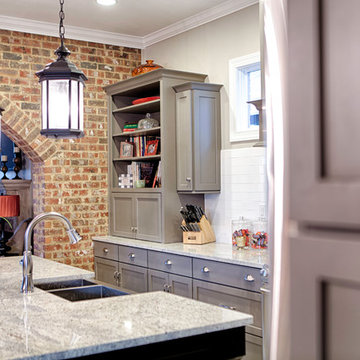
Inspiration for a mid-sized rustic l-shaped eat-in kitchen remodel in Birmingham with a farmhouse sink, shaker cabinets, gray cabinets, white backsplash, subway tile backsplash, stainless steel appliances and an island
Rustic Kitchen Ideas
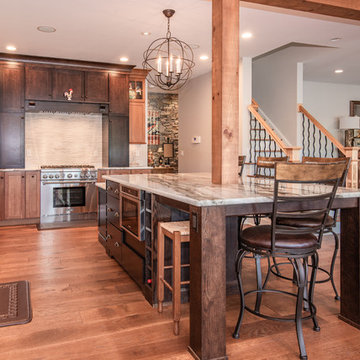
Modern Farmhouse, Rustic Farmhouse Kitchen and Bath on the lake in Brookfield CT. Large bi-level island. Antique distressed with furniture accents.
#rustic #rusticfarmhouse #modernfarmhouse #farmhouse #bilevelisland #twotoned
ctkitchen.com 203.743.2095
6






