Rustic Kitchen with Light Wood Cabinets Ideas
Refine by:
Budget
Sort by:Popular Today
121 - 140 of 2,979 photos
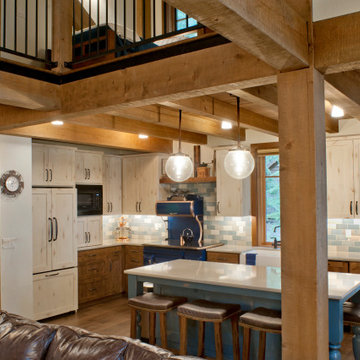
Mountain style l-shaped medium tone wood floor and brown floor kitchen photo in Other with an integrated sink, shaker cabinets, light wood cabinets, multicolored backsplash, colored appliances, an island and white countertops
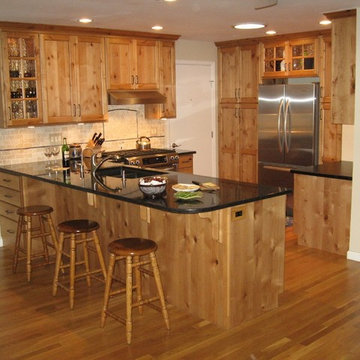
Inspiration for a mid-sized rustic l-shaped dark wood floor eat-in kitchen remodel in Denver with a double-bowl sink, shaker cabinets, light wood cabinets, quartzite countertops, beige backsplash, stone tile backsplash, stainless steel appliances and a peninsula
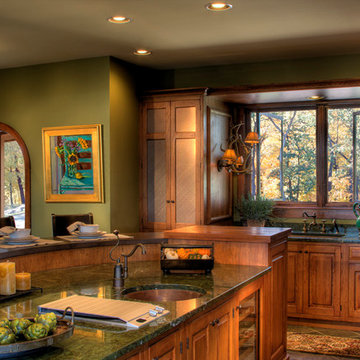
Kitchen Includes:
Copper Bar Top, Granite Countertops, Custom Antique Copper Hood, Slate Tile Backsplash and Flooring, Integrated Appliances, and Premier Custom-Built Cabinetry.
Photography By:
Peter Leach Photography.
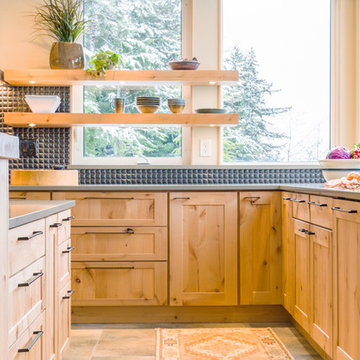
Inua Blevins - Juneau, Alaska
Open concept kitchen - large rustic l-shaped porcelain tile open concept kitchen idea in Other with an undermount sink, shaker cabinets, light wood cabinets, quartz countertops, black backsplash, ceramic backsplash, stainless steel appliances and an island
Open concept kitchen - large rustic l-shaped porcelain tile open concept kitchen idea in Other with an undermount sink, shaker cabinets, light wood cabinets, quartz countertops, black backsplash, ceramic backsplash, stainless steel appliances and an island
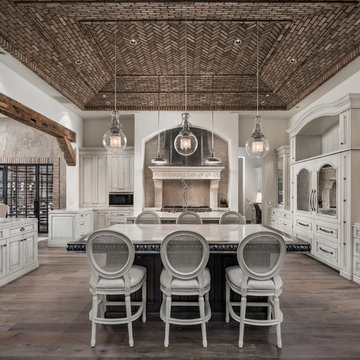
We love this kitchen's brick ceiling, the double kitchen islands, marble countertops, exposed beams, and wood flooring.
Enclosed kitchen - huge rustic u-shaped dark wood floor and brown floor enclosed kitchen idea in Phoenix with a farmhouse sink, raised-panel cabinets, light wood cabinets, marble countertops, multicolored backsplash, subway tile backsplash, stainless steel appliances, two islands and multicolored countertops
Enclosed kitchen - huge rustic u-shaped dark wood floor and brown floor enclosed kitchen idea in Phoenix with a farmhouse sink, raised-panel cabinets, light wood cabinets, marble countertops, multicolored backsplash, subway tile backsplash, stainless steel appliances, two islands and multicolored countertops
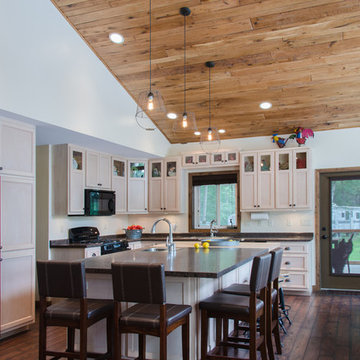
Julia Hamer
Mid-sized mountain style l-shaped linoleum floor open concept kitchen photo in Boston with a double-bowl sink, shaker cabinets, light wood cabinets, laminate countertops, black appliances and an island
Mid-sized mountain style l-shaped linoleum floor open concept kitchen photo in Boston with a double-bowl sink, shaker cabinets, light wood cabinets, laminate countertops, black appliances and an island

Inspiration for a mid-sized rustic l-shaped concrete floor and gray floor open concept kitchen remodel in Seattle with an undermount sink, flat-panel cabinets, light wood cabinets, quartzite countertops, black backsplash, stone slab backsplash, stainless steel appliances, an island and gray countertops
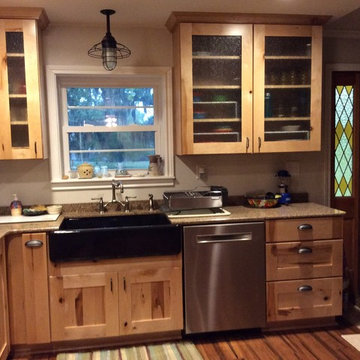
Enclosed kitchen - mid-sized rustic u-shaped medium tone wood floor enclosed kitchen idea in Houston with no island, recessed-panel cabinets, light wood cabinets, quartzite countertops, paneled appliances and a farmhouse sink
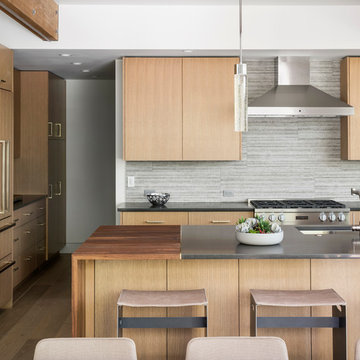
Eat-in kitchen - large rustic l-shaped medium tone wood floor and brown floor eat-in kitchen idea in Salt Lake City with an undermount sink, flat-panel cabinets, light wood cabinets, quartzite countertops, gray backsplash, stone tile backsplash, stainless steel appliances, an island and gray countertops
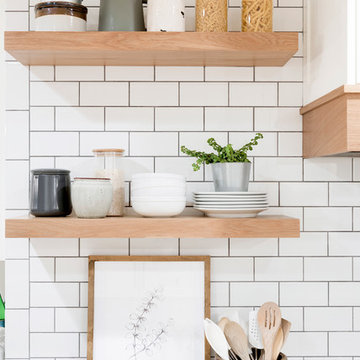
Eat-in kitchen - large rustic eat-in kitchen idea in Minneapolis with light wood cabinets, white backsplash, ceramic backsplash, stainless steel appliances, an island and white countertops
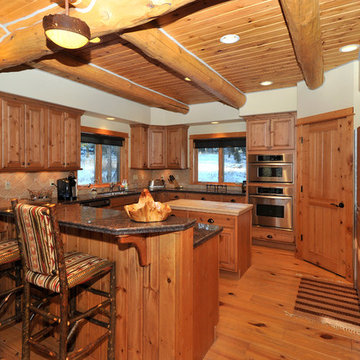
Bob Parish
Example of a mid-sized mountain style u-shaped medium tone wood floor kitchen design in Other with raised-panel cabinets, light wood cabinets, granite countertops, beige backsplash, ceramic backsplash, stainless steel appliances and an island
Example of a mid-sized mountain style u-shaped medium tone wood floor kitchen design in Other with raised-panel cabinets, light wood cabinets, granite countertops, beige backsplash, ceramic backsplash, stainless steel appliances and an island

The Twin Peaks Passive House + ADU was designed and built to remain resilient in the face of natural disasters. Fortunately, the same great building strategies and design that provide resilience also provide a home that is incredibly comfortable and healthy while also visually stunning.
This home’s journey began with a desire to design and build a house that meets the rigorous standards of Passive House. Before beginning the design/ construction process, the homeowners had already spent countless hours researching ways to minimize their global climate change footprint. As with any Passive House, a large portion of this research was focused on building envelope design and construction. The wall assembly is combination of six inch Structurally Insulated Panels (SIPs) and 2x6 stick frame construction filled with blown in insulation. The roof assembly is a combination of twelve inch SIPs and 2x12 stick frame construction filled with batt insulation. The pairing of SIPs and traditional stick framing allowed for easy air sealing details and a continuous thermal break between the panels and the wall framing.
Beyond the building envelope, a number of other high performance strategies were used in constructing this home and ADU such as: battery storage of solar energy, ground source heat pump technology, Heat Recovery Ventilation, LED lighting, and heat pump water heating technology.
In addition to the time and energy spent on reaching Passivhaus Standards, thoughtful design and carefully chosen interior finishes coalesce at the Twin Peaks Passive House + ADU into stunning interiors with modern farmhouse appeal. The result is a graceful combination of innovation, durability, and aesthetics that will last for a century to come.
Despite the requirements of adhering to some of the most rigorous environmental standards in construction today, the homeowners chose to certify both their main home and their ADU to Passive House Standards. From a meticulously designed building envelope that tested at 0.62 ACH50, to the extensive solar array/ battery bank combination that allows designated circuits to function, uninterrupted for at least 48 hours, the Twin Peaks Passive House has a long list of high performance features that contributed to the completion of this arduous certification process. The ADU was also designed and built with these high standards in mind. Both homes have the same wall and roof assembly ,an HRV, and a Passive House Certified window and doors package. While the main home includes a ground source heat pump that warms both the radiant floors and domestic hot water tank, the more compact ADU is heated with a mini-split ductless heat pump. The end result is a home and ADU built to last, both of which are a testament to owners’ commitment to lessen their impact on the environment.
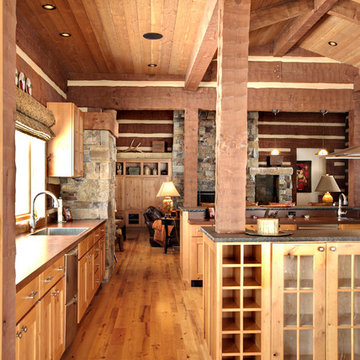
Robert Hawkins, Be A Deer
Kitchen pantry - mid-sized rustic u-shaped light wood floor kitchen pantry idea in Other with a drop-in sink, flat-panel cabinets, light wood cabinets, concrete countertops, gray backsplash, stone slab backsplash, stainless steel appliances and two islands
Kitchen pantry - mid-sized rustic u-shaped light wood floor kitchen pantry idea in Other with a drop-in sink, flat-panel cabinets, light wood cabinets, concrete countertops, gray backsplash, stone slab backsplash, stainless steel appliances and two islands

Mountain Modern Kitchen featuring a built-in Sub-Zero Refrigerator.
Huge mountain style l-shaped light wood floor and brown floor open concept kitchen photo with a drop-in sink, flat-panel cabinets, light wood cabinets, quartzite countertops, beige backsplash, stone slab backsplash, stainless steel appliances, an island and beige countertops
Huge mountain style l-shaped light wood floor and brown floor open concept kitchen photo with a drop-in sink, flat-panel cabinets, light wood cabinets, quartzite countertops, beige backsplash, stone slab backsplash, stainless steel appliances, an island and beige countertops
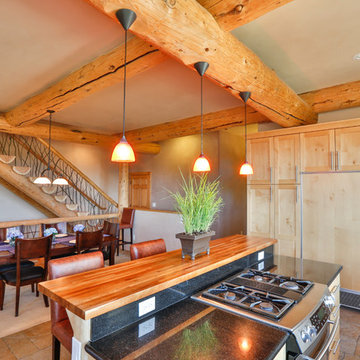
Inspiration for a mid-sized rustic l-shaped ceramic tile eat-in kitchen remodel in Denver with an undermount sink, shaker cabinets, light wood cabinets, granite countertops, paneled appliances and an island
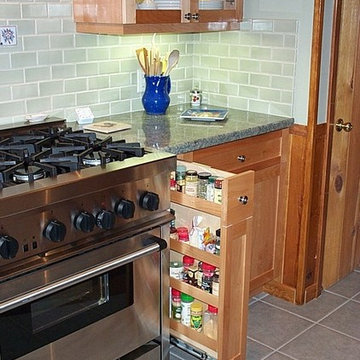
Mid-sized mountain style l-shaped gray floor eat-in kitchen photo in Other with an undermount sink, shaker cabinets, light wood cabinets, granite countertops, green backsplash, subway tile backsplash, stainless steel appliances and an island
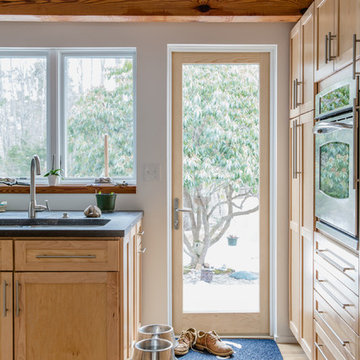
Inspiration for a rustic light wood floor and beige floor kitchen remodel in Portland Maine with an undermount sink, shaker cabinets, light wood cabinets, soapstone countertops and stainless steel appliances
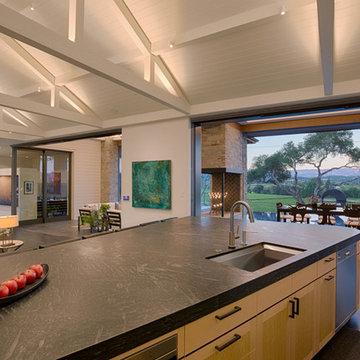
Open concept kitchen - mid-sized rustic dark wood floor open concept kitchen idea in San Francisco with an undermount sink, flat-panel cabinets, light wood cabinets, solid surface countertops, stone tile backsplash, stainless steel appliances and an island
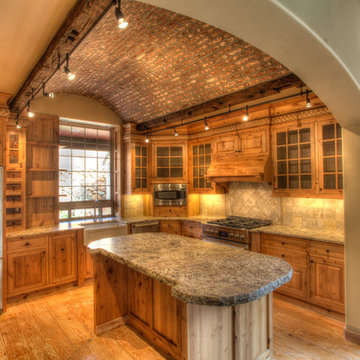
Bedell Photography
www.bedellphoto.smugmug.com
Example of a large mountain style l-shaped light wood floor eat-in kitchen design in Portland with a farmhouse sink, raised-panel cabinets, light wood cabinets, granite countertops, multicolored backsplash, ceramic backsplash, stainless steel appliances and an island
Example of a large mountain style l-shaped light wood floor eat-in kitchen design in Portland with a farmhouse sink, raised-panel cabinets, light wood cabinets, granite countertops, multicolored backsplash, ceramic backsplash, stainless steel appliances and an island
Rustic Kitchen with Light Wood Cabinets Ideas
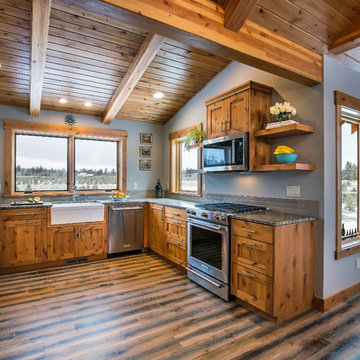
Inspiration for a mid-sized rustic u-shaped medium tone wood floor and brown floor open concept kitchen remodel in Other with a farmhouse sink, shaker cabinets, light wood cabinets, granite countertops, gray backsplash, porcelain backsplash, stainless steel appliances and no island
7





