Rustic Kitchen with Light Wood Cabinets Ideas
Refine by:
Budget
Sort by:Popular Today
41 - 60 of 2,980 photos
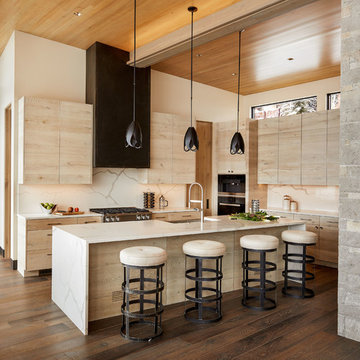
David Marlow Photography
Example of a large mountain style l-shaped medium tone wood floor and brown floor open concept kitchen design in Denver with a farmhouse sink, flat-panel cabinets, light wood cabinets, marble countertops, white backsplash, marble backsplash, stainless steel appliances, an island and white countertops
Example of a large mountain style l-shaped medium tone wood floor and brown floor open concept kitchen design in Denver with a farmhouse sink, flat-panel cabinets, light wood cabinets, marble countertops, white backsplash, marble backsplash, stainless steel appliances, an island and white countertops
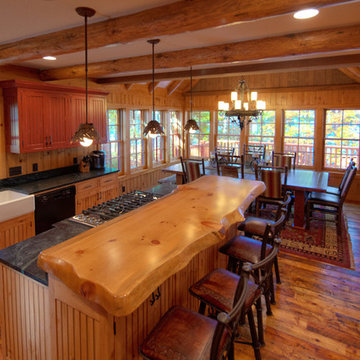
Eat-in kitchen - mid-sized rustic galley medium tone wood floor and brown floor eat-in kitchen idea in Other with a farmhouse sink, beaded inset cabinets, light wood cabinets, soapstone countertops, brown backsplash, wood backsplash, black appliances and an island
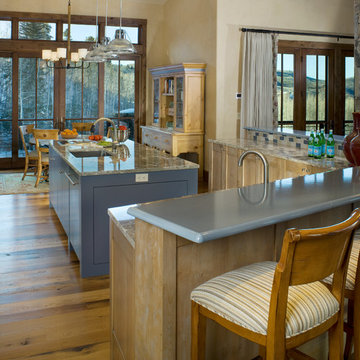
Large mountain style galley medium tone wood floor eat-in kitchen photo in Denver with an undermount sink, recessed-panel cabinets, light wood cabinets, granite countertops, multicolored backsplash, mosaic tile backsplash, stainless steel appliances and an island
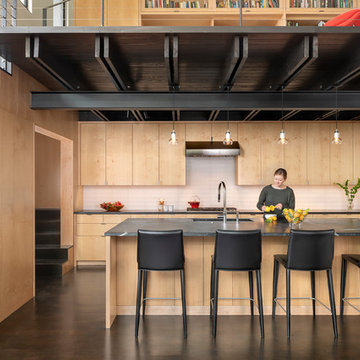
Kitchen - large rustic brown floor kitchen idea in Austin with flat-panel cabinets, light wood cabinets, white backsplash, an island and black countertops
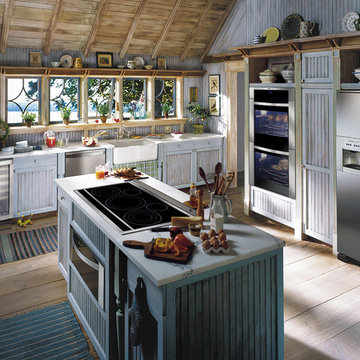
Mountain style kitchen photo in New York with light wood cabinets and stainless steel appliances
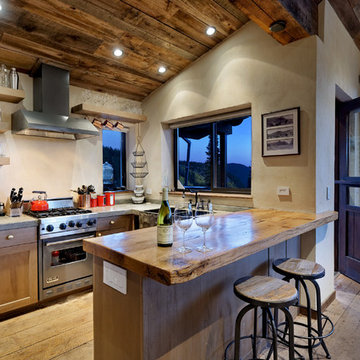
Example of a mountain style light wood floor kitchen design in Denver with a farmhouse sink, recessed-panel cabinets, light wood cabinets, stainless steel appliances, a peninsula and gray countertops
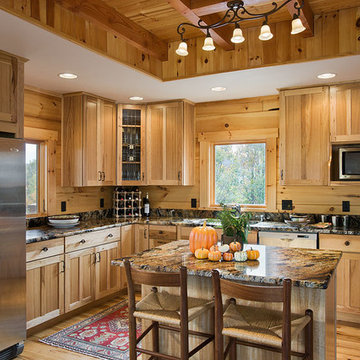
Custom kitchen cabinetry, stainless steel appliances, and small 2-person island. Photos by Roger Wade Studios.
Mountain style l-shaped open concept kitchen photo in Charlotte with recessed-panel cabinets, light wood cabinets, granite countertops, blue backsplash, ceramic backsplash and stainless steel appliances
Mountain style l-shaped open concept kitchen photo in Charlotte with recessed-panel cabinets, light wood cabinets, granite countertops, blue backsplash, ceramic backsplash and stainless steel appliances
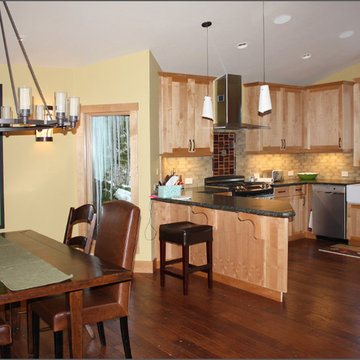
Example of a mid-sized mountain style u-shaped dark wood floor and brown floor eat-in kitchen design in Sacramento with a farmhouse sink, light wood cabinets, granite countertops, beige backsplash, subway tile backsplash, stainless steel appliances, a peninsula and recessed-panel cabinets
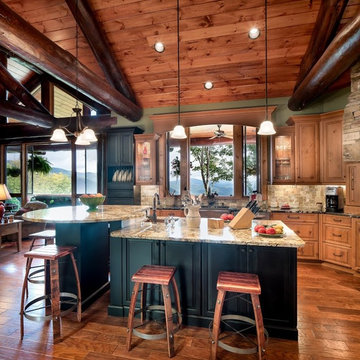
Inspiration for a large rustic l-shaped light wood floor and brown floor eat-in kitchen remodel in Other with a farmhouse sink, recessed-panel cabinets, light wood cabinets, granite countertops, beige backsplash, ceramic backsplash, stainless steel appliances and an island
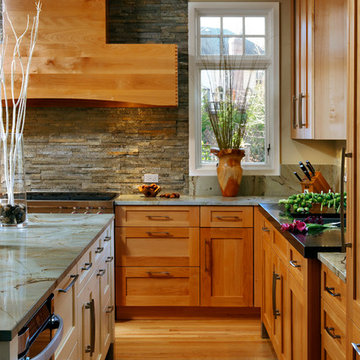
The Greenfield Collection
Enclosed kitchen - large rustic l-shaped light wood floor enclosed kitchen idea in Detroit with shaker cabinets, light wood cabinets, marble countertops, stone tile backsplash, stainless steel appliances, an island and brown backsplash
Enclosed kitchen - large rustic l-shaped light wood floor enclosed kitchen idea in Detroit with shaker cabinets, light wood cabinets, marble countertops, stone tile backsplash, stainless steel appliances, an island and brown backsplash
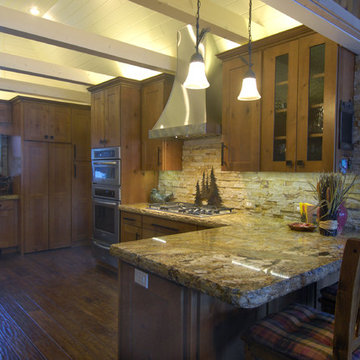
AFTER: New Peninsula with Bar Seating, featuring Triple Chipped Granite Edge
Example of a mid-sized mountain style u-shaped medium tone wood floor eat-in kitchen design in Los Angeles with an undermount sink, shaker cabinets, light wood cabinets, granite countertops, beige backsplash, stone tile backsplash, stainless steel appliances and a peninsula
Example of a mid-sized mountain style u-shaped medium tone wood floor eat-in kitchen design in Los Angeles with an undermount sink, shaker cabinets, light wood cabinets, granite countertops, beige backsplash, stone tile backsplash, stainless steel appliances and a peninsula
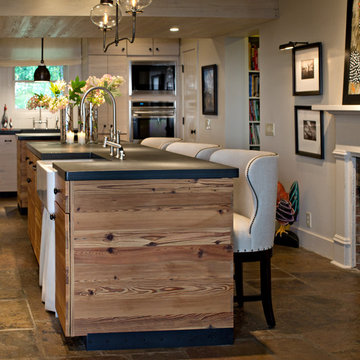
develop two distinct cooking areas for husband and wife team
Mountain style kitchen photo in Other with flat-panel cabinets, a farmhouse sink, stainless steel appliances and light wood cabinets
Mountain style kitchen photo in Other with flat-panel cabinets, a farmhouse sink, stainless steel appliances and light wood cabinets
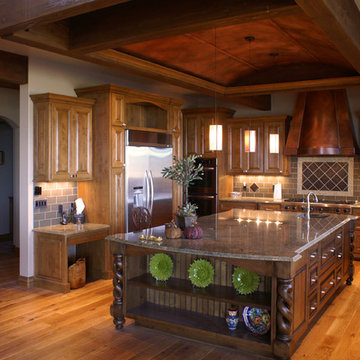
Ross Chandler
Inspiration for a large rustic l-shaped light wood floor eat-in kitchen remodel in Other with an undermount sink, light wood cabinets, multicolored backsplash, ceramic backsplash, an island, shaker cabinets and granite countertops
Inspiration for a large rustic l-shaped light wood floor eat-in kitchen remodel in Other with an undermount sink, light wood cabinets, multicolored backsplash, ceramic backsplash, an island, shaker cabinets and granite countertops
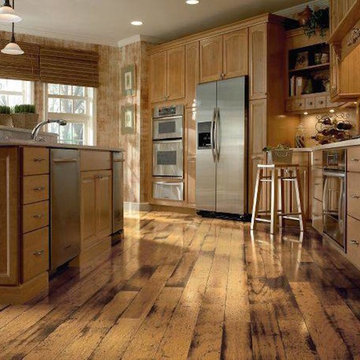
Example of a mid-sized mountain style single-wall light wood floor eat-in kitchen design in DC Metro with raised-panel cabinets, light wood cabinets, granite countertops, beige backsplash, an island and stainless steel appliances
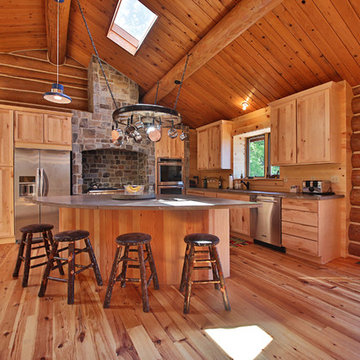
Michael Stadler - Stadler Studio
Eat-in kitchen - large rustic l-shaped medium tone wood floor eat-in kitchen idea in Seattle with recessed-panel cabinets, light wood cabinets, solid surface countertops, beige backsplash, stone tile backsplash, stainless steel appliances and an island
Eat-in kitchen - large rustic l-shaped medium tone wood floor eat-in kitchen idea in Seattle with recessed-panel cabinets, light wood cabinets, solid surface countertops, beige backsplash, stone tile backsplash, stainless steel appliances and an island
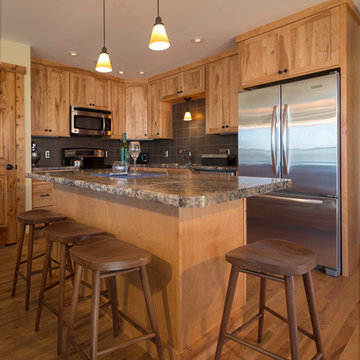
Example of a mid-sized mountain style l-shaped medium tone wood floor open concept kitchen design in Minneapolis with a double-bowl sink, shaker cabinets, light wood cabinets, quartz countertops, brown backsplash, porcelain backsplash, stainless steel appliances and an island
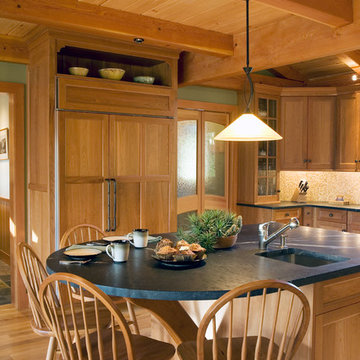
Example of a large mountain style u-shaped light wood floor open concept kitchen design in Jacksonville with light wood cabinets, brown backsplash, an island, an undermount sink, shaker cabinets, soapstone countertops, mosaic tile backsplash, paneled appliances and black countertops
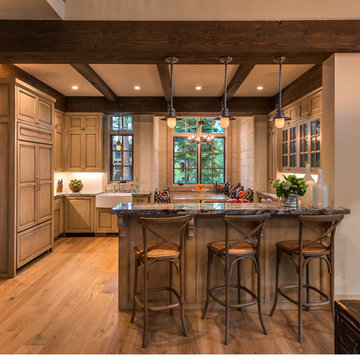
Vance Fox Photography
Inspiration for a mid-sized rustic l-shaped light wood floor eat-in kitchen remodel in Sacramento with a farmhouse sink, raised-panel cabinets, light wood cabinets, granite countertops, white backsplash, stone tile backsplash, stainless steel appliances and a peninsula
Inspiration for a mid-sized rustic l-shaped light wood floor eat-in kitchen remodel in Sacramento with a farmhouse sink, raised-panel cabinets, light wood cabinets, granite countertops, white backsplash, stone tile backsplash, stainless steel appliances and a peninsula

Trent Bell
Example of a small mountain style galley slate floor and gray floor open concept kitchen design in Portland Maine with a double-bowl sink, light wood cabinets, granite countertops, wood backsplash, stainless steel appliances and no island
Example of a small mountain style galley slate floor and gray floor open concept kitchen design in Portland Maine with a double-bowl sink, light wood cabinets, granite countertops, wood backsplash, stainless steel appliances and no island
Rustic Kitchen with Light Wood Cabinets Ideas
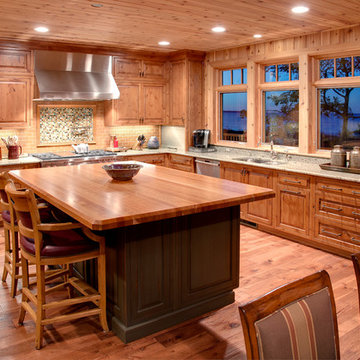
Mid-sized mountain style u-shaped light wood floor and brown floor eat-in kitchen photo in Other with an undermount sink, raised-panel cabinets, light wood cabinets, granite countertops, yellow backsplash, ceramic backsplash, stainless steel appliances and an island
3





