Rustic Kitchen with Light Wood Cabinets Ideas
Refine by:
Budget
Sort by:Popular Today
61 - 80 of 2,980 photos
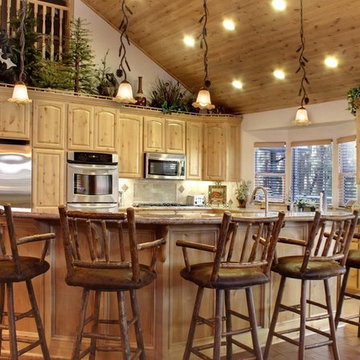
An island with bar seating defines the open kitchen, and high vaulted T&G wood ceilings add an airy feel. Custom alderwood cabinetry and granite counter tops. (Note the pine cone detail on the pendant lighting!) Photo by Junction Image Co.
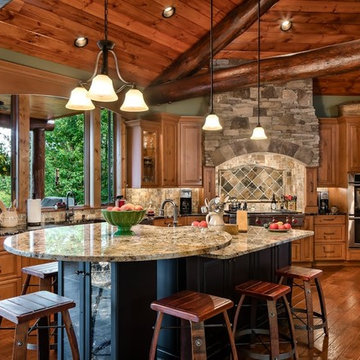
Eat-in kitchen - large rustic l-shaped light wood floor eat-in kitchen idea in Other with a farmhouse sink, recessed-panel cabinets, light wood cabinets, granite countertops, beige backsplash, ceramic backsplash, stainless steel appliances and an island
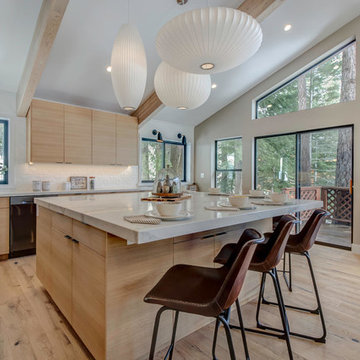
Example of a mountain style light wood floor and beige floor kitchen design in Other with an undermount sink, flat-panel cabinets, light wood cabinets, white backsplash, stainless steel appliances, an island and white countertops

digitalmagic productions
Eat-in kitchen - rustic l-shaped slate floor eat-in kitchen idea in Denver with a double-bowl sink, recessed-panel cabinets, light wood cabinets, granite countertops, green backsplash, stone tile backsplash, stainless steel appliances and an island
Eat-in kitchen - rustic l-shaped slate floor eat-in kitchen idea in Denver with a double-bowl sink, recessed-panel cabinets, light wood cabinets, granite countertops, green backsplash, stone tile backsplash, stainless steel appliances and an island
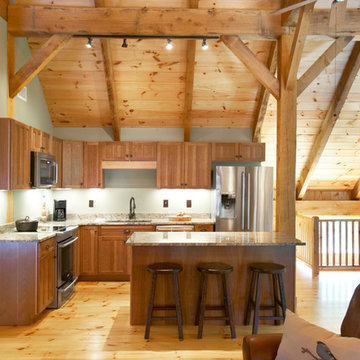
Rachael Boling Photography
Eat-in kitchen - mid-sized rustic l-shaped light wood floor eat-in kitchen idea in Charlotte with a double-bowl sink, recessed-panel cabinets, light wood cabinets, green backsplash, an island and stainless steel appliances
Eat-in kitchen - mid-sized rustic l-shaped light wood floor eat-in kitchen idea in Charlotte with a double-bowl sink, recessed-panel cabinets, light wood cabinets, green backsplash, an island and stainless steel appliances
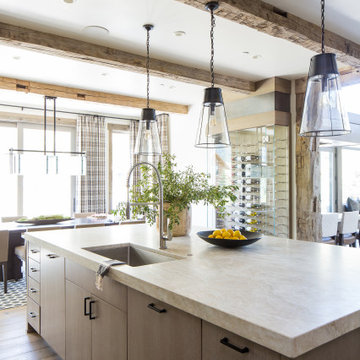
Mountain Modern Kitchen with natural sophisticated accents.
Inspiration for a rustic l-shaped light wood floor eat-in kitchen remodel with an integrated sink, light wood cabinets, quartzite countertops, beige backsplash, stone slab backsplash, stainless steel appliances, an island and beige countertops
Inspiration for a rustic l-shaped light wood floor eat-in kitchen remodel with an integrated sink, light wood cabinets, quartzite countertops, beige backsplash, stone slab backsplash, stainless steel appliances, an island and beige countertops
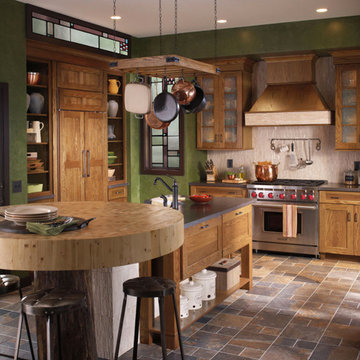
Open concept kitchen - large rustic u-shaped terra-cotta tile open concept kitchen idea in Milwaukee with shaker cabinets, light wood cabinets, wood countertops, beige backsplash, matchstick tile backsplash, paneled appliances, an island and a farmhouse sink
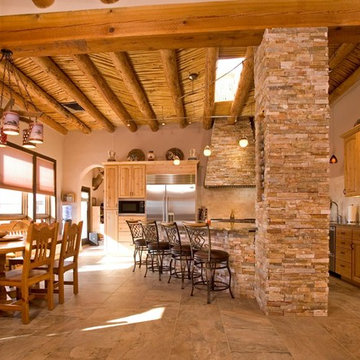
Large mountain style l-shaped travertine floor eat-in kitchen photo in Albuquerque with an undermount sink, raised-panel cabinets, light wood cabinets, granite countertops, beige backsplash, ceramic backsplash, stainless steel appliances and an island
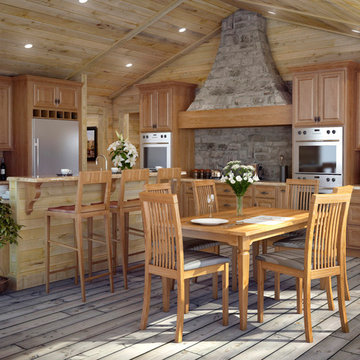
Large mountain style l-shaped light wood floor and gray floor eat-in kitchen photo in Other with raised-panel cabinets, light wood cabinets, brown backsplash, wood backsplash, stainless steel appliances, an island and beige countertops
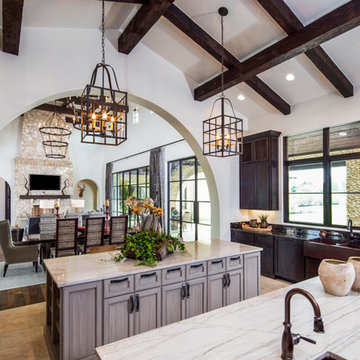
Tre Dunham, Fine Focus Photography
Example of a large mountain style brown floor open concept kitchen design in Austin with recessed-panel cabinets, light wood cabinets and two islands
Example of a large mountain style brown floor open concept kitchen design in Austin with recessed-panel cabinets, light wood cabinets and two islands
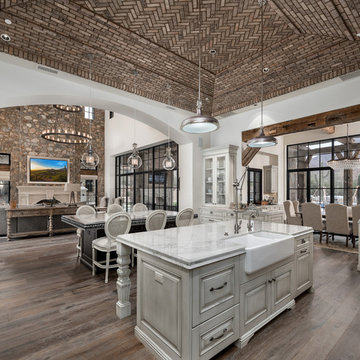
Luxury kitchen with a brick ceiling, pendant lighting, double islands, and wood floors.
Huge mountain style u-shaped dark wood floor and brown floor enclosed kitchen photo in Phoenix with a farmhouse sink, raised-panel cabinets, light wood cabinets, marble countertops, multicolored backsplash, subway tile backsplash, stainless steel appliances, two islands and multicolored countertops
Huge mountain style u-shaped dark wood floor and brown floor enclosed kitchen photo in Phoenix with a farmhouse sink, raised-panel cabinets, light wood cabinets, marble countertops, multicolored backsplash, subway tile backsplash, stainless steel appliances, two islands and multicolored countertops
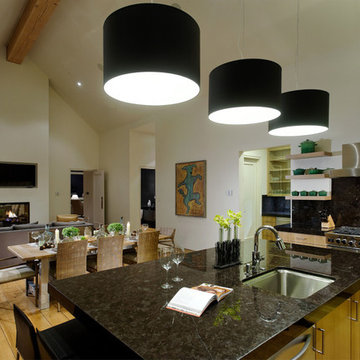
Open concept interior design adjoining kitchen, dining and living areas. Contemporary kitchen featuring stainless appliances and dark stone countertops. Brands & Kribbs Photography
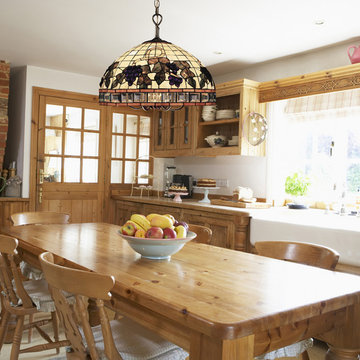
Six Light Tiffany Bronze Down Chandelier
Large mountain style galley eat-in kitchen photo in New York with a farmhouse sink, shaker cabinets, light wood cabinets, wood countertops and white backsplash
Large mountain style galley eat-in kitchen photo in New York with a farmhouse sink, shaker cabinets, light wood cabinets, wood countertops and white backsplash
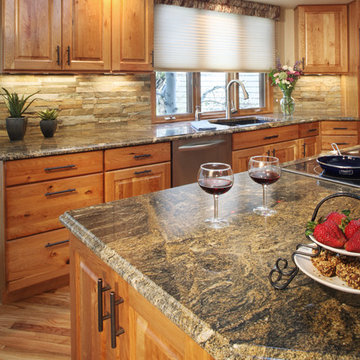
Kitchen - large rustic light wood floor kitchen idea in Denver with a single-bowl sink, recessed-panel cabinets, light wood cabinets, stainless steel appliances, an island, brown backsplash and stone tile backsplash
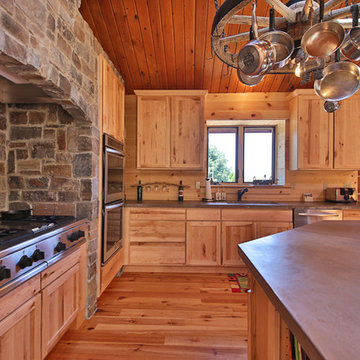
Michael Stadler - Stadler Studio
Example of a large mountain style l-shaped medium tone wood floor eat-in kitchen design in Seattle with recessed-panel cabinets, light wood cabinets, solid surface countertops, beige backsplash, stone tile backsplash, stainless steel appliances and an island
Example of a large mountain style l-shaped medium tone wood floor eat-in kitchen design in Seattle with recessed-panel cabinets, light wood cabinets, solid surface countertops, beige backsplash, stone tile backsplash, stainless steel appliances and an island
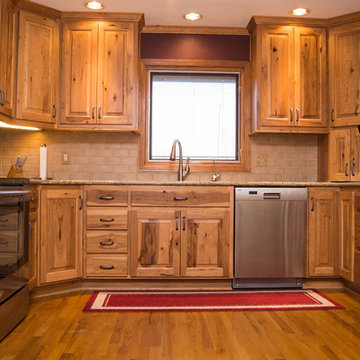
Angie Harris
Example of a mid-sized mountain style galley light wood floor eat-in kitchen design in Other with an undermount sink, raised-panel cabinets, light wood cabinets, granite countertops, beige backsplash, ceramic backsplash, stainless steel appliances and no island
Example of a mid-sized mountain style galley light wood floor eat-in kitchen design in Other with an undermount sink, raised-panel cabinets, light wood cabinets, granite countertops, beige backsplash, ceramic backsplash, stainless steel appliances and no island
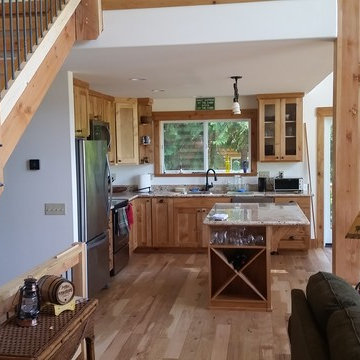
Example of a small mountain style l-shaped light wood floor and beige floor open concept kitchen design in Seattle with an undermount sink, shaker cabinets, light wood cabinets, granite countertops, stainless steel appliances and an island
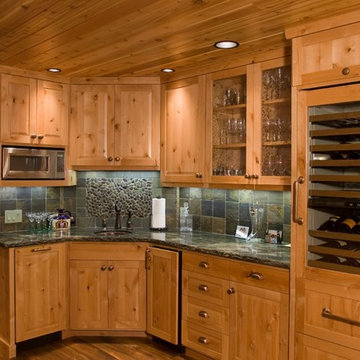
Inspiration for a large rustic l-shaped light wood floor eat-in kitchen remodel in Sacramento with a drop-in sink, shaker cabinets, light wood cabinets, granite countertops, multicolored backsplash, stone tile backsplash, stainless steel appliances and no island
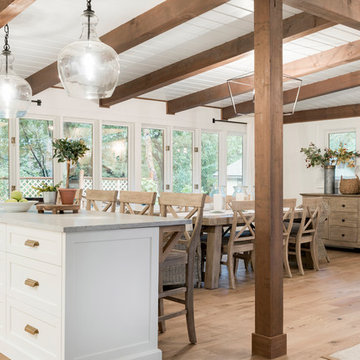
Eat-in kitchen - large rustic light wood floor and beige floor eat-in kitchen idea in Minneapolis with a farmhouse sink, beaded inset cabinets, light wood cabinets, white backsplash, ceramic backsplash, stainless steel appliances, an island and white countertops
Rustic Kitchen with Light Wood Cabinets Ideas
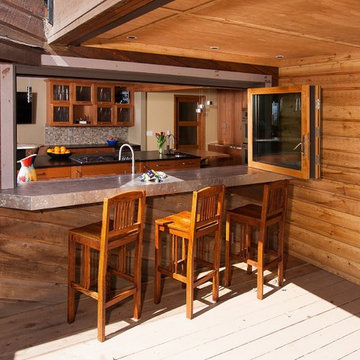
Example of a large mountain style u-shaped eat-in kitchen design in Boise with glass-front cabinets, light wood cabinets, soapstone countertops, two islands, a double-bowl sink, matchstick tile backsplash and stainless steel appliances
4





