Rustic Kitchen with Quartz Countertops Ideas
Refine by:
Budget
Sort by:Popular Today
101 - 120 of 3,733 photos
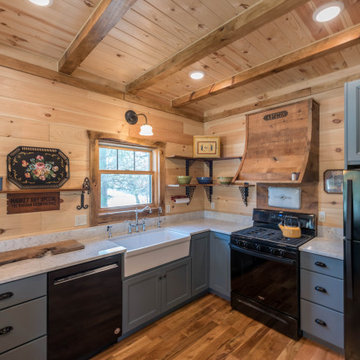
The coziest of log cabins got a hint of the lake with these blue cabinets. Integrating antiques and keeping a highly functional space was top priority for this space. Features include painted blue cabinets, white farm sink, and white & gray quartz countertops.
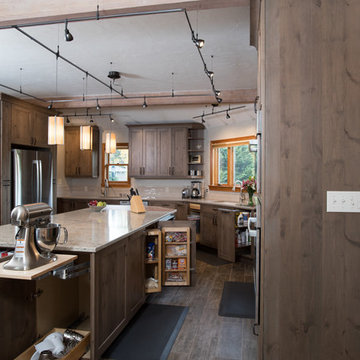
The original kitchen was designed and built by the original homeowner, needless to say neither design nor building was his profession. Further, the entire house has hydronic tubing in gypcrete for heat which means to utilities (water, ventilation or power) could be brought up through the floor or down from the ceiling except on the the exterior walls.
The current homeowners love to cook and have a seasonal garden that generates a lot of lovely fruits and vegetables for both immediate consumption and preserving, hence, kitchen counter space, two sinks, the induction cooktop and the steam oven were all 'must haves' for both the husband and the wife. The beautiful wood plank porcelain tile floors ensures a slip resistant floor that is sturdy enough to stand up to their three four-legged children.
Utilizing the three existing j-boxes in the ceiling, the cable and rail system combined with the under cabinet light illuminates every corner of this formerly dark kitchen.
The rustic knotty alder cabinetry, wood plank tile floor and the bronze finish hardware/lighting all help to achieve the rustic casual look the homeowners craved.
Photo by A Kitchen That Works LLC
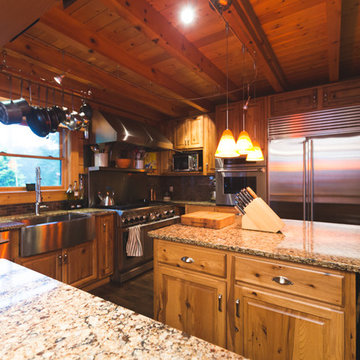
Creative Push
Inspiration for a large rustic l-shaped medium tone wood floor open concept kitchen remodel in Nashville with a farmhouse sink, raised-panel cabinets, medium tone wood cabinets, quartz countertops, metallic backsplash, metal backsplash, stainless steel appliances and two islands
Inspiration for a large rustic l-shaped medium tone wood floor open concept kitchen remodel in Nashville with a farmhouse sink, raised-panel cabinets, medium tone wood cabinets, quartz countertops, metallic backsplash, metal backsplash, stainless steel appliances and two islands
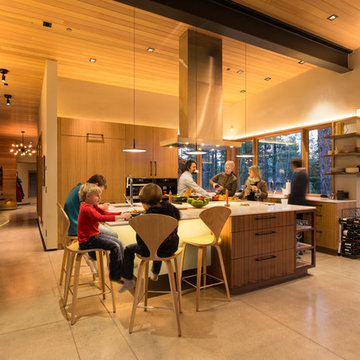
Kitchen
Example of a mid-sized mountain style concrete floor open concept kitchen design in Sacramento with a single-bowl sink, flat-panel cabinets, brown cabinets, quartz countertops, paneled appliances and an island
Example of a mid-sized mountain style concrete floor open concept kitchen design in Sacramento with a single-bowl sink, flat-panel cabinets, brown cabinets, quartz countertops, paneled appliances and an island
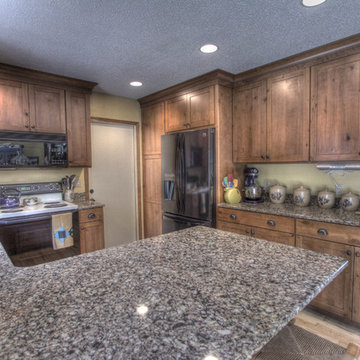
Kitchen Remodel
Mid Continent Cabinetry, Concord Door Style
Finish: Rustic Alder Harvest Stain with Chocolate Glaze
Countertops: Cambria Quartz, Canterbury
Door hardware: Baer Supply, Oil Rubbed Bronze
Creative Kitchens
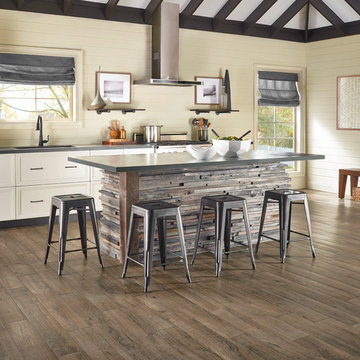
Example of a mid-sized mountain style l-shaped medium tone wood floor and brown floor eat-in kitchen design in Boston with recessed-panel cabinets, white cabinets, stainless steel appliances, an island, an undermount sink, quartz countertops, beige backsplash and wood backsplash
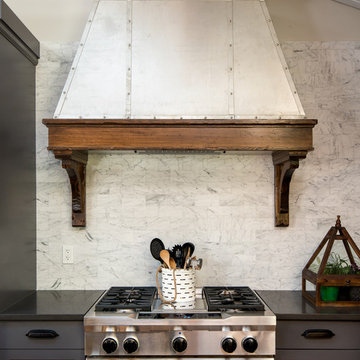
Kate Benjamin Photography
Large mountain style u-shaped medium tone wood floor eat-in kitchen photo in Detroit with a farmhouse sink, recessed-panel cabinets, gray cabinets, quartz countertops, multicolored backsplash, stone tile backsplash, stainless steel appliances and an island
Large mountain style u-shaped medium tone wood floor eat-in kitchen photo in Detroit with a farmhouse sink, recessed-panel cabinets, gray cabinets, quartz countertops, multicolored backsplash, stone tile backsplash, stainless steel appliances and an island
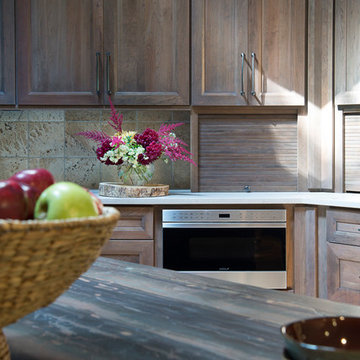
Example of a large mountain style u-shaped medium tone wood floor open concept kitchen design in St Louis with recessed-panel cabinets, medium tone wood cabinets, quartz countertops, beige backsplash, stone tile backsplash, paneled appliances and an island
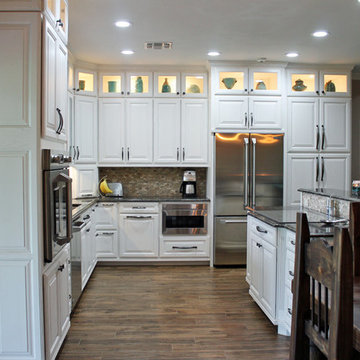
Sam Ferris
Mid-sized mountain style l-shaped porcelain tile eat-in kitchen photo in Austin with an undermount sink, raised-panel cabinets, white cabinets, quartz countertops, beige backsplash, stone tile backsplash, stainless steel appliances and an island
Mid-sized mountain style l-shaped porcelain tile eat-in kitchen photo in Austin with an undermount sink, raised-panel cabinets, white cabinets, quartz countertops, beige backsplash, stone tile backsplash, stainless steel appliances and an island
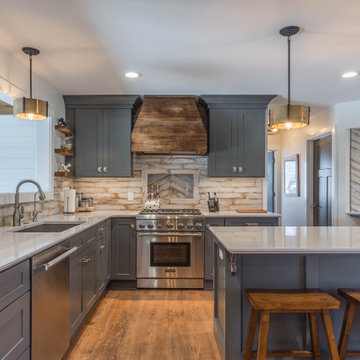
Mid-sized mountain style u-shaped vinyl floor, brown floor and wood ceiling eat-in kitchen photo in Detroit with an undermount sink, recessed-panel cabinets, gray cabinets, quartz countertops, beige backsplash, porcelain backsplash, stainless steel appliances, an island and white countertops
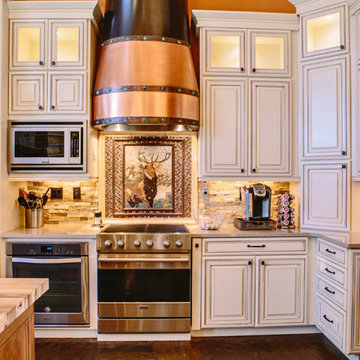
This project's final result exceeded even our vision for the space! This kitchen is part of a stunning traditional log home in Evergreen, CO. The original kitchen had some unique touches, but was dated and not a true reflection of our client. The existing kitchen felt dark despite an amazing amount of natural light, and the colors and textures of the cabinetry felt heavy and expired. The client wanted to keep with the traditional rustic aesthetic that is present throughout the rest of the home, but wanted a much brighter space and slightly more elegant appeal. Our scope included upgrades to just about everything: new semi-custom cabinetry, new quartz countertops, new paint, new light fixtures, new backsplash tile, and even a custom flue over the range. We kept the original flooring in tact, retained the original copper range hood, and maintained the same layout while optimizing light and function. The space is made brighter by a light cream primary cabinetry color, and additional feature lighting everywhere including in cabinets, under cabinets, and in toe kicks. The new kitchen island is made of knotty alder cabinetry and topped by Cambria quartz in Oakmoor. The dining table shares this same style of quartz and is surrounded by custom upholstered benches in Kravet's Cowhide suede. We introduced a new dramatic antler chandelier at the end of the island as well as Restoration Hardware accent lighting over the dining area and sconce lighting over the sink area open shelves. We utilized composite sinks in both the primary and bar locations, and accented these with farmhouse style bronze faucets. Stacked stone covers the backsplash, and a handmade elk mosaic adorns the space above the range for a custom look that is hard to ignore. We finished the space with a light copper paint color to add extra warmth and finished cabinetry with rustic bronze hardware. This project is breathtaking and we are so thrilled our client can enjoy this kitchen for many years to come!
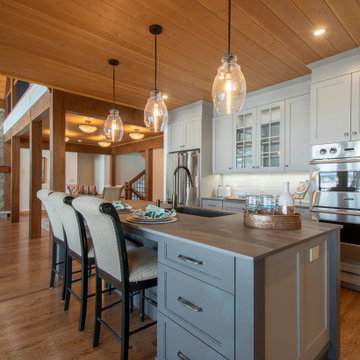
Kitchen island with Dektron Trillium countertop and two-toned cabinets
Eat-in kitchen - mid-sized rustic l-shaped medium tone wood floor and brown floor eat-in kitchen idea in Boston with a single-bowl sink, shaker cabinets, gray cabinets, quartz countertops, gray backsplash, porcelain backsplash, stainless steel appliances, an island and gray countertops
Eat-in kitchen - mid-sized rustic l-shaped medium tone wood floor and brown floor eat-in kitchen idea in Boston with a single-bowl sink, shaker cabinets, gray cabinets, quartz countertops, gray backsplash, porcelain backsplash, stainless steel appliances, an island and gray countertops
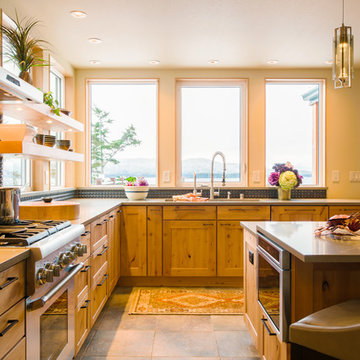
Inua Blevins - Juneau, Alaska
Example of a large mountain style l-shaped porcelain tile open concept kitchen design in Other with an undermount sink, shaker cabinets, light wood cabinets, quartz countertops, black backsplash, ceramic backsplash, stainless steel appliances and an island
Example of a large mountain style l-shaped porcelain tile open concept kitchen design in Other with an undermount sink, shaker cabinets, light wood cabinets, quartz countertops, black backsplash, ceramic backsplash, stainless steel appliances and an island

David Patterson
Enclosed kitchen - mid-sized rustic galley porcelain tile and gray floor enclosed kitchen idea in Denver with open cabinets, white cabinets, quartz countertops, gray backsplash, ceramic backsplash, stainless steel appliances, no island and white countertops
Enclosed kitchen - mid-sized rustic galley porcelain tile and gray floor enclosed kitchen idea in Denver with open cabinets, white cabinets, quartz countertops, gray backsplash, ceramic backsplash, stainless steel appliances, no island and white countertops
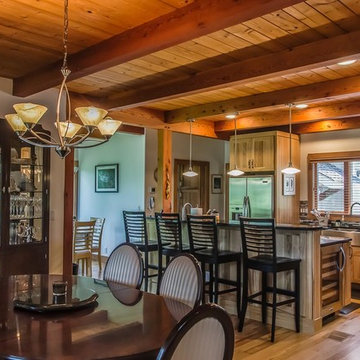
Post and beam hybrid construction. Screen porches off master bedroom and main living area. Two-story stone fireplace. Natural wood, exposed beams with loft. Shiplap and beam ceilings. Complete wet bar, game room and family room in basement.
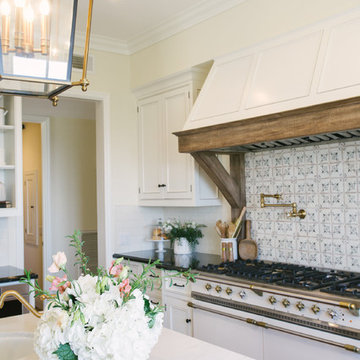
Large mountain style u-shaped terra-cotta tile and brown floor open concept kitchen photo in Santa Barbara with an undermount sink, beaded inset cabinets, white cabinets, quartz countertops, white backsplash, subway tile backsplash, stainless steel appliances, an island and black countertops
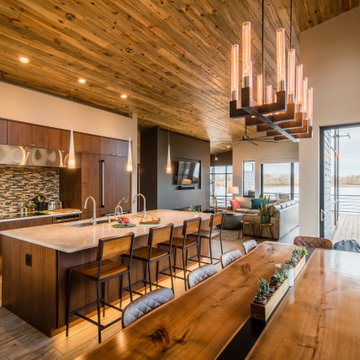
Inspiration for a mid-sized rustic l-shaped light wood floor and gray floor open concept kitchen remodel in Denver with an undermount sink, flat-panel cabinets, medium tone wood cabinets, quartz countertops, multicolored backsplash, mosaic tile backsplash, stainless steel appliances, an island and white countertops
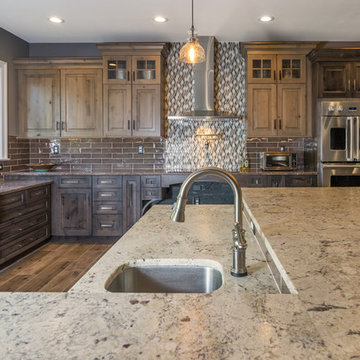
This rustic style kitchen design was created as part of a new home build to be fully wheelchair accessible for an avid home chef. This amazing design includes state of the art appliances, distressed kitchen cabinets in two stain colors, and ample storage including an angled corner pantry. The range and sinks are all specially designed to be wheelchair accessible, and the farmhouse sink also features a pull down faucet. The island is accented with a stone veneer and includes ample seating. A beverage bar with an undercounter wine refrigerator and the open plan design make this perfect place to entertain.
Linda McManus
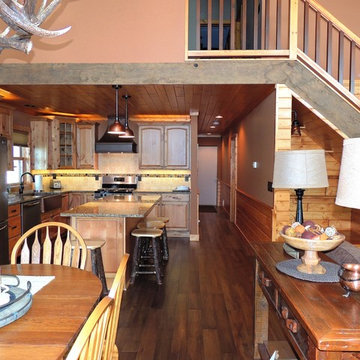
A rich, warm, rustic and inviting space. We used Mannington Mayan Pecan Clove floors, pine tongue and groove walls and ceiling, elk antler chandelier, copper pendant lights, Cambria Canterbury quartz counter tops, Medallion Silverline Knotty Alder cabinets, Benjamin Moore Brentwood paint color, hammered copper sink copper range hood
Rustic Kitchen with Quartz Countertops Ideas
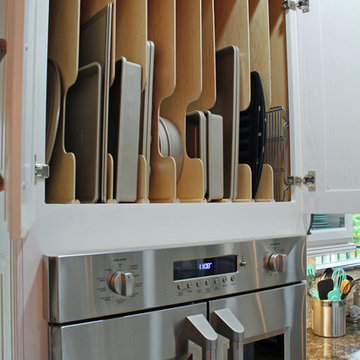
Sam Ferris
Example of a mid-sized mountain style l-shaped porcelain tile eat-in kitchen design in Austin with an undermount sink, raised-panel cabinets, white cabinets, quartz countertops, beige backsplash, stone tile backsplash, stainless steel appliances and an island
Example of a mid-sized mountain style l-shaped porcelain tile eat-in kitchen design in Austin with an undermount sink, raised-panel cabinets, white cabinets, quartz countertops, beige backsplash, stone tile backsplash, stainless steel appliances and an island
6





