Rustic Kitchen with Quartz Countertops Ideas
Refine by:
Budget
Sort by:Popular Today
161 - 180 of 3,733 photos
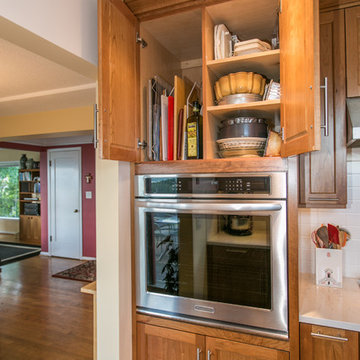
What is there not to love about this cabinet? If you look closely at the left side you will see racks that make organization easy. Additional shelves and racks take the frustration out of trying to figure out where to place things.
Designed by Ann Runde Interiors
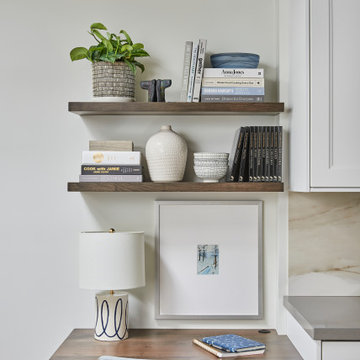
We ended the kitchen with a mini desk area which our client uses to look up recipes or to quickly check emails while cooking. We've also incorporated a hidden pencil drawer along the profile to keep the desk area tidy.
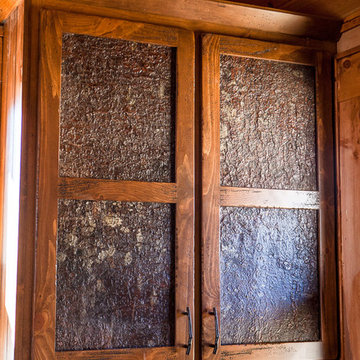
Matt Powell
Eat-in kitchen - huge rustic galley dark wood floor eat-in kitchen idea in Charlotte with a farmhouse sink, shaker cabinets, distressed cabinets, quartz countertops, brown backsplash, porcelain backsplash, stainless steel appliances and a peninsula
Eat-in kitchen - huge rustic galley dark wood floor eat-in kitchen idea in Charlotte with a farmhouse sink, shaker cabinets, distressed cabinets, quartz countertops, brown backsplash, porcelain backsplash, stainless steel appliances and a peninsula
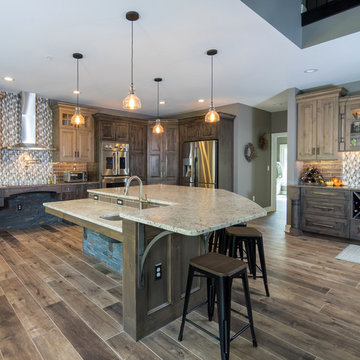
This rustic style kitchen design was created as part of a new home build to be fully wheelchair accessible for an avid home chef. This amazing design includes state of the art appliances, distressed kitchen cabinets in two stain colors, and ample storage including an angled corner pantry. The range and sinks are all specially designed to be wheelchair accessible, and the farmhouse sink also features a pull down faucet. The island is accented with a stone veneer and includes ample seating. A beverage bar with an undercounter wine refrigerator and the open plan design make this perfect place to entertain.
Linda McManus
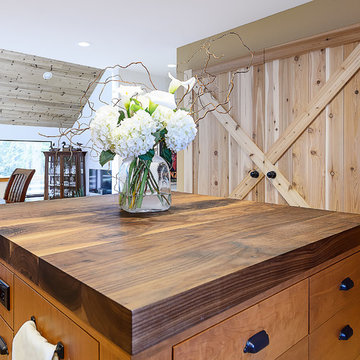
Nestled in a Redwood forest, the house on Upper Moonraker is a cook's paradise with homage paid to the owners' love of crafts and exquisite home-carved wooden ducks. Sea Ranch Architect David Moulton AIA designed a hefty, hand-milled walnut island set over custom made cherry cabinets as the initial kitchen focal point. A mighty Wolf stove framed in stainless steel shelving provides the framework for power cooking and the owner's collection of bright red Le Creuset pots and pans. Wild Rice Ceasarstone countertops are a sleek but soft complement to a Rolf sink both wide and deep enough to accommodate large pots and pans and a Blanco pull-down faucet provides for easy clean up of freshly-picked garden vegetables. Adding to the ambiance of real cookery, a wrap-around wall-sized blackboard with stainless shelving provides the perfect place to keep track of often-used recipes, favorite spices, utensils, pots and pans.
searanchimages.com
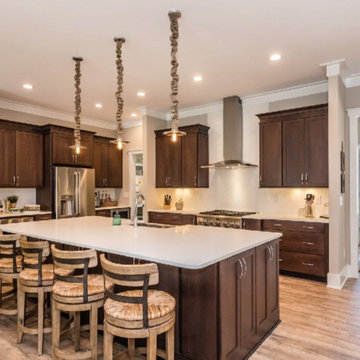
Example of a large mountain style l-shaped light wood floor and brown floor open concept kitchen design in Raleigh with shaker cabinets, medium tone wood cabinets, quartz countertops, white backsplash, an island, a farmhouse sink, subway tile backsplash and stainless steel appliances
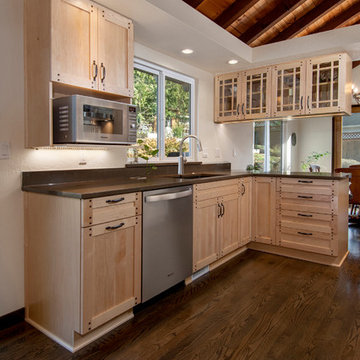
Example of a mid-sized mountain style l-shaped dark wood floor and brown floor eat-in kitchen design in Seattle with an undermount sink, shaker cabinets, light wood cabinets, quartz countertops, brown backsplash, stainless steel appliances, a peninsula and brown countertops
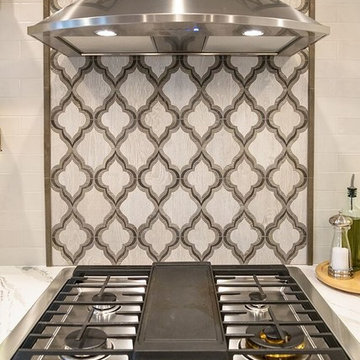
Tim Cree Photgraphy
Mid-sized mountain style u-shaped porcelain tile eat-in kitchen photo in New York with a farmhouse sink, shaker cabinets, white cabinets, quartz countertops, white backsplash, porcelain backsplash, stainless steel appliances and an island
Mid-sized mountain style u-shaped porcelain tile eat-in kitchen photo in New York with a farmhouse sink, shaker cabinets, white cabinets, quartz countertops, white backsplash, porcelain backsplash, stainless steel appliances and an island
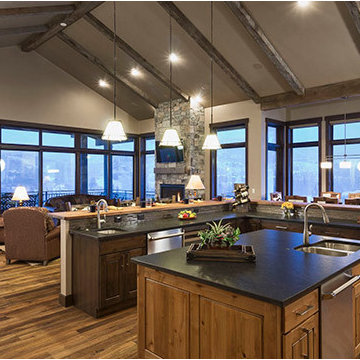
Contemporary, modern, yet rustic Kitchen.
Open concept kitchen - large rustic single-wall light wood floor open concept kitchen idea in Denver with a double-bowl sink, beaded inset cabinets, dark wood cabinets, quartz countertops, gray backsplash, matchstick tile backsplash, stainless steel appliances and an island
Open concept kitchen - large rustic single-wall light wood floor open concept kitchen idea in Denver with a double-bowl sink, beaded inset cabinets, dark wood cabinets, quartz countertops, gray backsplash, matchstick tile backsplash, stainless steel appliances and an island
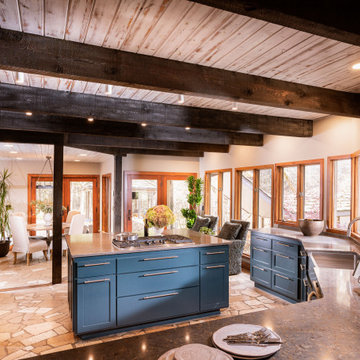
Kitchen - huge rustic u-shaped kitchen idea in Other with shaker cabinets, blue cabinets, quartz countertops, an island, a farmhouse sink, stainless steel appliances and gray countertops
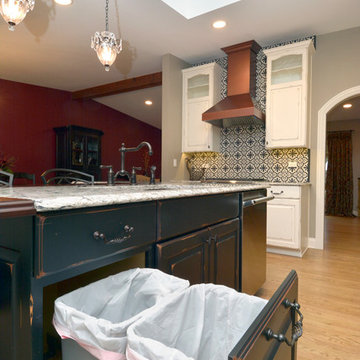
This trash pull out, or trash drawer as it is also referred to, is a great way to separate your trash and recyclables inside your kitchen. The bins can easily be slid out to replace the bags and the drawer style means you don't have your trash bin around for everyone to see.
Photography by Mark Becker
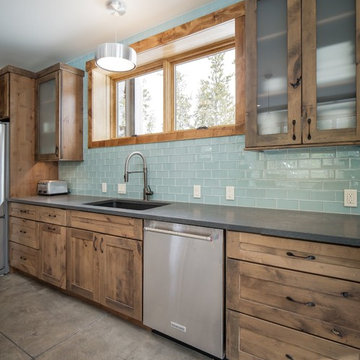
KraftMaid Vantage, Rustic Alder, Putnam Door/Drawer, Distressed Husk
Eat-in kitchen - mid-sized rustic single-wall eat-in kitchen idea in Denver with an undermount sink, shaker cabinets, distressed cabinets, quartz countertops, blue backsplash, glass tile backsplash, stainless steel appliances, an island and gray countertops
Eat-in kitchen - mid-sized rustic single-wall eat-in kitchen idea in Denver with an undermount sink, shaker cabinets, distressed cabinets, quartz countertops, blue backsplash, glass tile backsplash, stainless steel appliances, an island and gray countertops
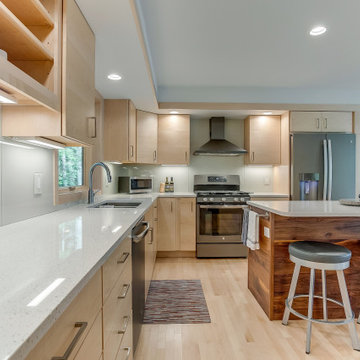
Inspiration for a mid-sized rustic l-shaped light wood floor open concept kitchen remodel in Other with a double-bowl sink, flat-panel cabinets, light wood cabinets, quartz countertops, beige backsplash, glass sheet backsplash, stainless steel appliances, an island and white countertops
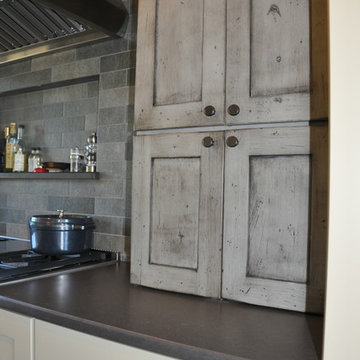
Inspiration for a large rustic l-shaped eat-in kitchen remodel in Seattle with shaker cabinets, distressed cabinets, quartz countertops, gray backsplash, stone tile backsplash, stainless steel appliances and an island
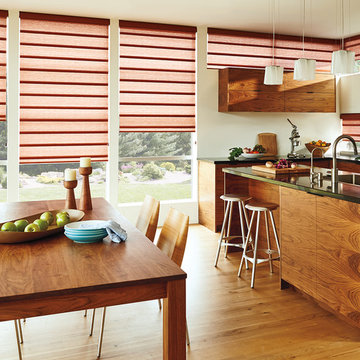
Create your own soft Roman shades with Hunter Douglas Design Studio™.
Hunter Douglas Design Studio™ offers a collection of traditional Roman shades featuring over 300 timeless fabric and color combinations, coordinating decorative tapes and trims, an edited selection of shade and valance styles, and superior craftsmanship.
Hunter Douglas Design Studio™ Roman Shades come in four distinctive styles, each designed and crafted with quality and innovation. The exclusive fabric collection includes sophisticated textures, designs, stripes, rich solids and sheers. And fabrics are woven in widths that allow shades up to 96” wide without vertical seams.
The difference is in the details. Custom, quality craftsmanship includes an innovative cording system for enhanced child safety, clear rings that coordinate with all linings and sheers, stiff battens to provide structure, sewn tunnels that keep battens from slipping out. And all hems are double-turned for a custom finished look, with bottom hems weighted for a smooth appearance.

Small mountain style galley brick floor and wood ceiling kitchen photo in Phoenix with an undermount sink, shaker cabinets, dark wood cabinets, quartz countertops, multicolored backsplash, cement tile backsplash, stainless steel appliances, an island and beige countertops
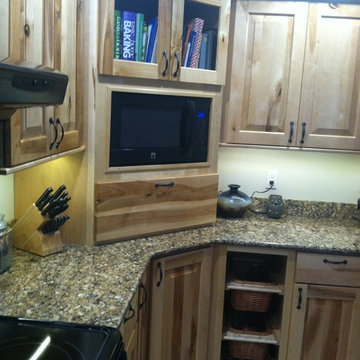
KraftMaid Durango Rustic Birch Natural cabinets, Cambria "Canterbury" countertop, Eclipse stainless steel faucet "Poseidon"
Mid-sized mountain style l-shaped ceramic tile eat-in kitchen photo in Other with an undermount sink, raised-panel cabinets, light wood cabinets, quartz countertops, black appliances and an island
Mid-sized mountain style l-shaped ceramic tile eat-in kitchen photo in Other with an undermount sink, raised-panel cabinets, light wood cabinets, quartz countertops, black appliances and an island
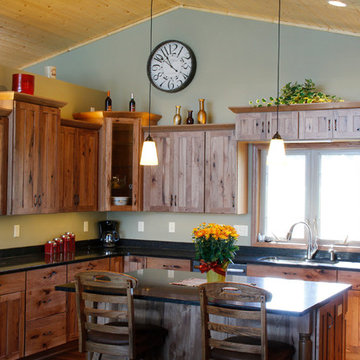
Kitchen - mid-sized rustic u-shaped medium tone wood floor and brown floor kitchen idea in Minneapolis with an undermount sink, shaker cabinets, medium tone wood cabinets, quartz countertops, stainless steel appliances, an island and black countertops
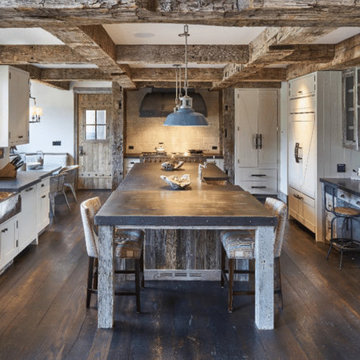
Eat-in kitchen - mid-sized rustic u-shaped dark wood floor and brown floor eat-in kitchen idea in Other with a farmhouse sink, recessed-panel cabinets, white cabinets, quartz countertops, paneled appliances, an island and gray countertops
Rustic Kitchen with Quartz Countertops Ideas
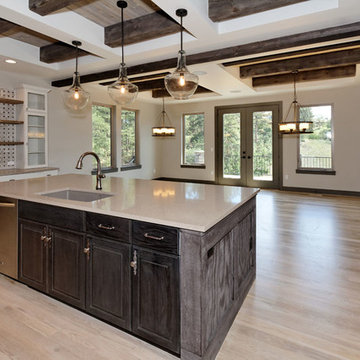
Eat-in kitchen - large rustic u-shaped light wood floor and beige floor eat-in kitchen idea in Minneapolis with an undermount sink, raised-panel cabinets, white cabinets, quartz countertops, beige backsplash, stone slab backsplash, stainless steel appliances and an island
9





