Rustic Kitchen with Soapstone Countertops Ideas
Refine by:
Budget
Sort by:Popular Today
21 - 40 of 779 photos

Vance Fox
Open concept kitchen - rustic galley open concept kitchen idea in Sacramento with a double-bowl sink, raised-panel cabinets, medium tone wood cabinets, soapstone countertops, black backsplash, stone slab backsplash and stainless steel appliances
Open concept kitchen - rustic galley open concept kitchen idea in Sacramento with a double-bowl sink, raised-panel cabinets, medium tone wood cabinets, soapstone countertops, black backsplash, stone slab backsplash and stainless steel appliances
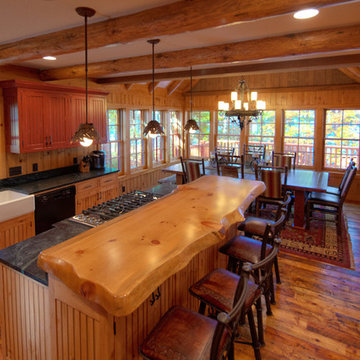
Eat-in kitchen - mid-sized rustic galley medium tone wood floor and brown floor eat-in kitchen idea in Other with a farmhouse sink, beaded inset cabinets, light wood cabinets, soapstone countertops, brown backsplash, wood backsplash, black appliances and an island
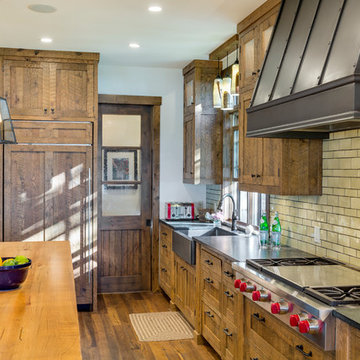
The cabinets in the kitchen were fabricated from reclaimed oak pallets.
Design: Charlie & Co. Design | Builder: Stonefield Construction | Interior Selections & Furnishings: By Owner | Photography: Spacecrafting
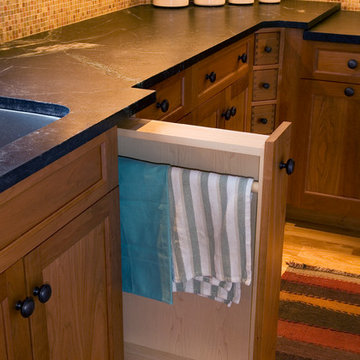
Inspiration for a large rustic u-shaped light wood floor open concept kitchen remodel in Jacksonville with light wood cabinets, an island, an undermount sink, shaker cabinets, soapstone countertops, multicolored backsplash, mosaic tile backsplash and black countertops
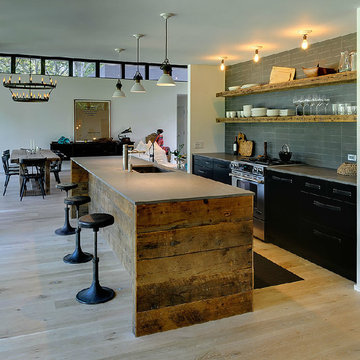
Inspirational images from around town and beyond
Open concept kitchen - rustic light wood floor open concept kitchen idea in San Diego with flat-panel cabinets, black cabinets, soapstone countertops, gray backsplash, cement tile backsplash and an island
Open concept kitchen - rustic light wood floor open concept kitchen idea in San Diego with flat-panel cabinets, black cabinets, soapstone countertops, gray backsplash, cement tile backsplash and an island

Harper Point Photography
Example of a large mountain style u-shaped ceramic tile open concept kitchen design in Denver with an undermount sink, recessed-panel cabinets, medium tone wood cabinets, soapstone countertops, beige backsplash, ceramic backsplash, stainless steel appliances and two islands
Example of a large mountain style u-shaped ceramic tile open concept kitchen design in Denver with an undermount sink, recessed-panel cabinets, medium tone wood cabinets, soapstone countertops, beige backsplash, ceramic backsplash, stainless steel appliances and two islands
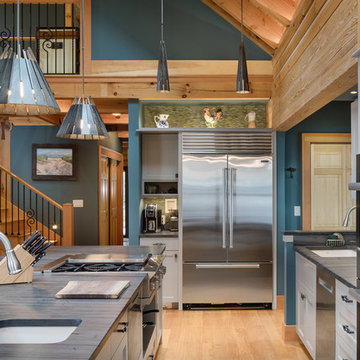
Stina Booth
Huge mountain style light wood floor open concept kitchen photo in Burlington with an undermount sink, recessed-panel cabinets, green cabinets, soapstone countertops, green backsplash, stainless steel appliances and an island
Huge mountain style light wood floor open concept kitchen photo in Burlington with an undermount sink, recessed-panel cabinets, green cabinets, soapstone countertops, green backsplash, stainless steel appliances and an island

Inspiration for a mid-sized rustic l-shaped ceramic tile and gray floor enclosed kitchen remodel in Other with a double-bowl sink, beaded inset cabinets, light wood cabinets, soapstone countertops, multicolored backsplash, mosaic tile backsplash, paneled appliances and an island
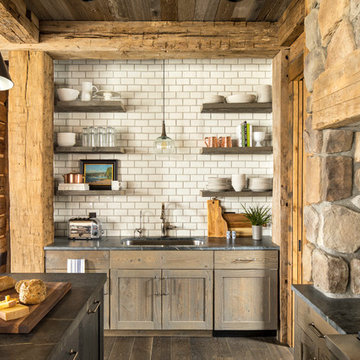
Martha O'Hara Interiors, Interior Design & Photo Styling | Troy Thies, Photography |
Please Note: All “related,” “similar,” and “sponsored” products tagged or listed by Houzz are not actual products pictured. They have not been approved by Martha O’Hara Interiors nor any of the professionals credited. For information about our work, please contact design@oharainteriors.com.
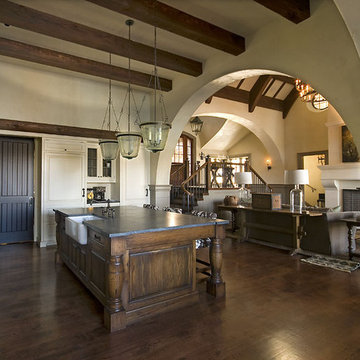
This refined Lake Keowee home, featured in the April 2012 issue of Atlanta Homes & Lifestyles Magazine, is a beautiful fusion of French Country and English Arts and Crafts inspired details. Old world stonework and wavy edge siding are topped by a slate roof. Interior finishes include natural timbers, plaster and shiplap walls, and a custom limestone fireplace. Photography by Accent Photography, Greenville, SC.
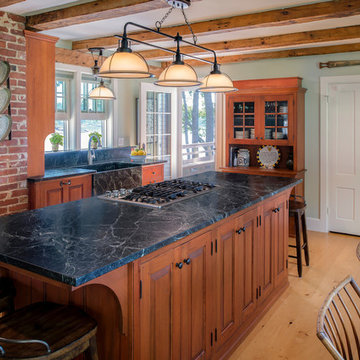
Builder: Morse & Doak Builders
Cabinetry: Kennebec Company
Countertops: Morningstar Stone and Tile
Photography: Carol Liscovitz
Eat-in kitchen - large rustic galley eat-in kitchen idea in Portland Maine with recessed-panel cabinets, soapstone countertops and an island
Eat-in kitchen - large rustic galley eat-in kitchen idea in Portland Maine with recessed-panel cabinets, soapstone countertops and an island
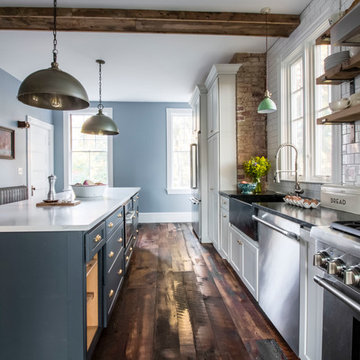
Photography by Tara L. Callow
Mid-sized mountain style single-wall dark wood floor and brown floor enclosed kitchen photo in Boston with a farmhouse sink, flat-panel cabinets, white cabinets, soapstone countertops, white backsplash, porcelain backsplash, stainless steel appliances and an island
Mid-sized mountain style single-wall dark wood floor and brown floor enclosed kitchen photo in Boston with a farmhouse sink, flat-panel cabinets, white cabinets, soapstone countertops, white backsplash, porcelain backsplash, stainless steel appliances and an island
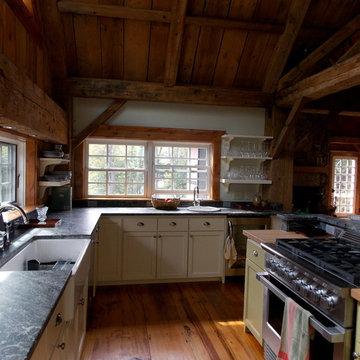
Ken Epworth
Eat-in kitchen - mid-sized rustic l-shaped medium tone wood floor eat-in kitchen idea in Burlington with a farmhouse sink, shaker cabinets, white cabinets, soapstone countertops, gray backsplash, an island and stainless steel appliances
Eat-in kitchen - mid-sized rustic l-shaped medium tone wood floor eat-in kitchen idea in Burlington with a farmhouse sink, shaker cabinets, white cabinets, soapstone countertops, gray backsplash, an island and stainless steel appliances

This exclusive guest home features excellent and easy to use technology throughout. The idea and purpose of this guesthouse is to host multiple charity events, sporting event parties, and family gatherings. The roughly 90-acre site has impressive views and is a one of a kind property in Colorado.
The project features incredible sounding audio and 4k video distributed throughout (inside and outside). There is centralized lighting control both indoors and outdoors, an enterprise Wi-Fi network, HD surveillance, and a state of the art Crestron control system utilizing iPads and in-wall touch panels. Some of the special features of the facility is a powerful and sophisticated QSC Line Array audio system in the Great Hall, Sony and Crestron 4k Video throughout, a large outdoor audio system featuring in ground hidden subwoofers by Sonance surrounding the pool, and smart LED lighting inside the gorgeous infinity pool.
J Gramling Photos
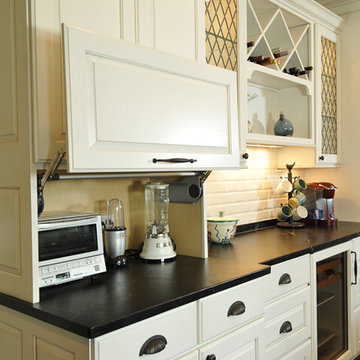
C. Vergara Photography
Inspiration for a rustic l-shaped eat-in kitchen remodel in Chicago with a farmhouse sink, raised-panel cabinets, white cabinets, soapstone countertops, white backsplash, subway tile backsplash and paneled appliances
Inspiration for a rustic l-shaped eat-in kitchen remodel in Chicago with a farmhouse sink, raised-panel cabinets, white cabinets, soapstone countertops, white backsplash, subway tile backsplash and paneled appliances
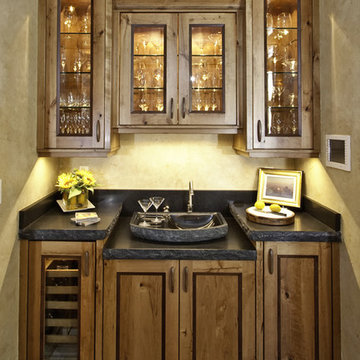
BHH Partners Architect, Gary Soles Photography
Example of a mountain style single-wall enclosed kitchen design in Denver with raised-panel cabinets, distressed cabinets, soapstone countertops, gray backsplash, stone slab backsplash and paneled appliances
Example of a mountain style single-wall enclosed kitchen design in Denver with raised-panel cabinets, distressed cabinets, soapstone countertops, gray backsplash, stone slab backsplash and paneled appliances
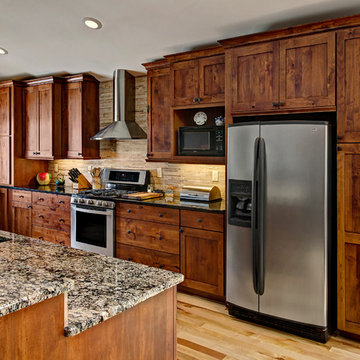
Example of a mountain style single-wall eat-in kitchen design in Minneapolis with an undermount sink, shaker cabinets, medium tone wood cabinets, soapstone countertops, beige backsplash and stainless steel appliances
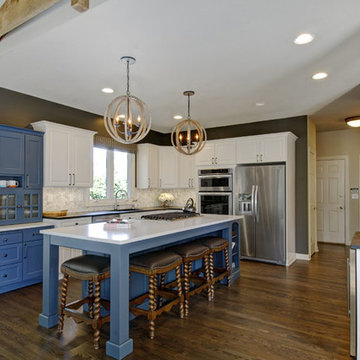
Open Concept Kitchen Design in Powell, blue and white cabinets, large island, wall ovens, white countertop, black countertop, exposed beams, pendant lighting
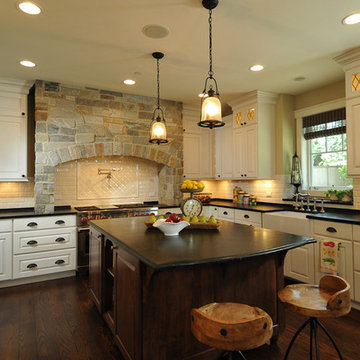
C. Vergara Photography
Example of a mountain style l-shaped eat-in kitchen design in Chicago with a farmhouse sink, raised-panel cabinets, white cabinets, soapstone countertops, white backsplash, subway tile backsplash and paneled appliances
Example of a mountain style l-shaped eat-in kitchen design in Chicago with a farmhouse sink, raised-panel cabinets, white cabinets, soapstone countertops, white backsplash, subway tile backsplash and paneled appliances
Rustic Kitchen with Soapstone Countertops Ideas
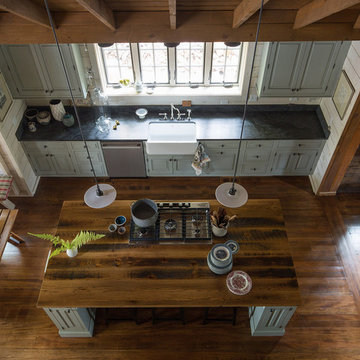
John Piazza Construction - Builder
Sam Oberter - Photography
Inspiration for a mid-sized rustic galley medium tone wood floor eat-in kitchen remodel in New York with a farmhouse sink, raised-panel cabinets, blue cabinets, soapstone countertops, black backsplash, stone slab backsplash, stainless steel appliances and an island
Inspiration for a mid-sized rustic galley medium tone wood floor eat-in kitchen remodel in New York with a farmhouse sink, raised-panel cabinets, blue cabinets, soapstone countertops, black backsplash, stone slab backsplash, stainless steel appliances and an island
2





