Rustic Kitchen with White Cabinets Ideas
Refine by:
Budget
Sort by:Popular Today
61 - 80 of 4,925 photos
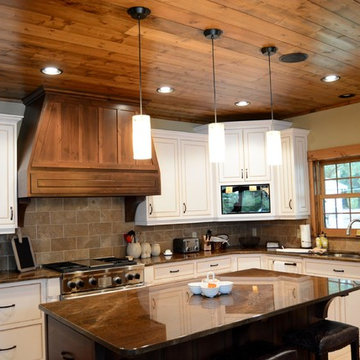
Jordan Mileski
Open concept kitchen - large rustic l-shaped medium tone wood floor open concept kitchen idea in Minneapolis with a double-bowl sink, flat-panel cabinets, white cabinets, granite countertops, gray backsplash, stone tile backsplash, colored appliances and an island
Open concept kitchen - large rustic l-shaped medium tone wood floor open concept kitchen idea in Minneapolis with a double-bowl sink, flat-panel cabinets, white cabinets, granite countertops, gray backsplash, stone tile backsplash, colored appliances and an island
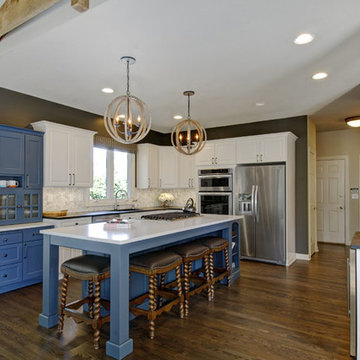
Open Concept Kitchen Design in Powell, blue and white cabinets, large island, wall ovens, white countertop, black countertop, exposed beams, pendant lighting
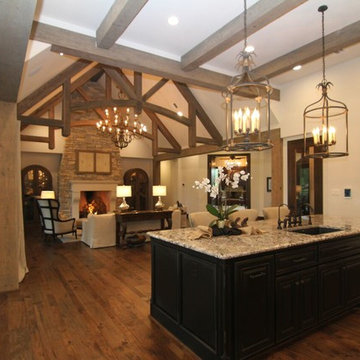
Inspiration for a large rustic l-shaped medium tone wood floor and brown floor open concept kitchen remodel in Houston with an undermount sink, raised-panel cabinets, white cabinets, granite countertops, beige backsplash, porcelain backsplash and an island
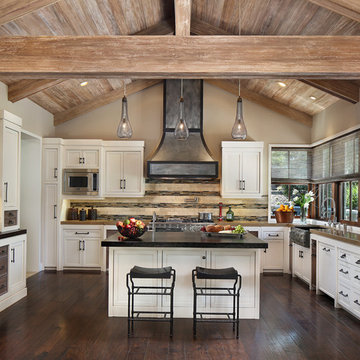
Inspiration for a large rustic u-shaped dark wood floor enclosed kitchen remodel in San Francisco with a farmhouse sink, shaker cabinets, white cabinets, granite countertops, beige backsplash, stainless steel appliances, an island and stone tile backsplash
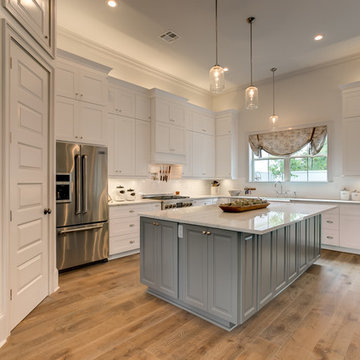
Southern Builders is a commercial and residential builder located in the New Orleans area. We have been serving Southeast Louisiana and Mississippi since 1980, building single family homes, custom homes, apartments, condos, and commercial buildings.
We believe in working close with our clients, whether as a subcontractor or a general contractor. Our success comes from building a team between the owner, the architects and the workers in the field. If your design demands that southern charm, it needs a team that will bring professional leadership and pride to your project. Southern Builders is that team. We put your interest and personal touch into the small details that bring large results.
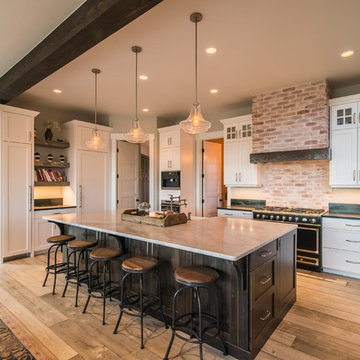
Inspiration for a mid-sized rustic l-shaped light wood floor and beige floor eat-in kitchen remodel in Denver with a farmhouse sink, shaker cabinets, white cabinets, marble countertops, red backsplash, brick backsplash, black appliances and an island
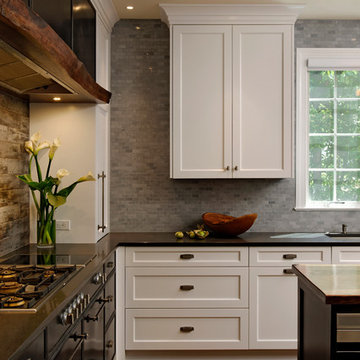
Design by Lauren Levant, Photography by Bob Narod, for Jennifer Gilmer Kitchen and Bath
2013 Kitchen + Bath Business Kitchen of the Year, Third Place
Eat-in kitchen - rustic u-shaped medium tone wood floor eat-in kitchen idea in DC Metro with an undermount sink, shaker cabinets, white cabinets, quartz countertops, multicolored backsplash, stone tile backsplash, stainless steel appliances and an island
Eat-in kitchen - rustic u-shaped medium tone wood floor eat-in kitchen idea in DC Metro with an undermount sink, shaker cabinets, white cabinets, quartz countertops, multicolored backsplash, stone tile backsplash, stainless steel appliances and an island
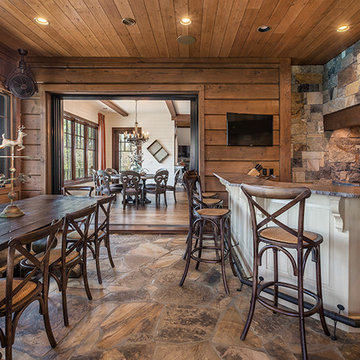
Kitchen - rustic kitchen idea in Other with raised-panel cabinets, white cabinets, granite countertops, stainless steel appliances and an island
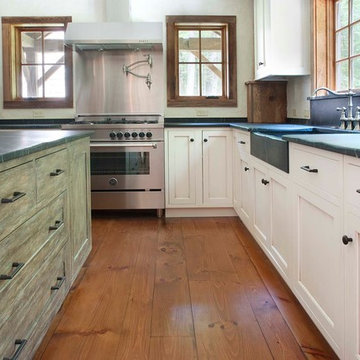
Katrina Mojzesz http://www.topkatphoto.com
Example of a large mountain style u-shaped medium tone wood floor enclosed kitchen design in Philadelphia with a farmhouse sink, shaker cabinets, white cabinets, soapstone countertops, beige backsplash, stainless steel appliances and an island
Example of a large mountain style u-shaped medium tone wood floor enclosed kitchen design in Philadelphia with a farmhouse sink, shaker cabinets, white cabinets, soapstone countertops, beige backsplash, stainless steel appliances and an island
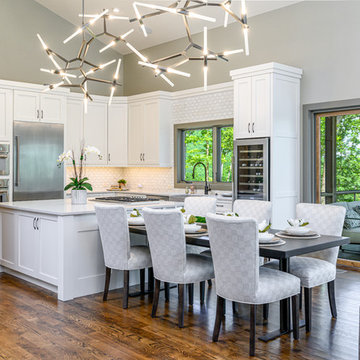
Kitchen - rustic l-shaped dark wood floor and brown floor kitchen idea in Other with a farmhouse sink, shaker cabinets, white cabinets, gray backsplash, stainless steel appliances, an island and white countertops
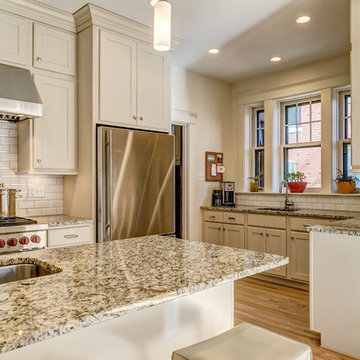
Large mountain style u-shaped light wood floor and brown floor eat-in kitchen photo in Detroit with an undermount sink, shaker cabinets, white cabinets, granite countertops, white backsplash, subway tile backsplash, stainless steel appliances and an island
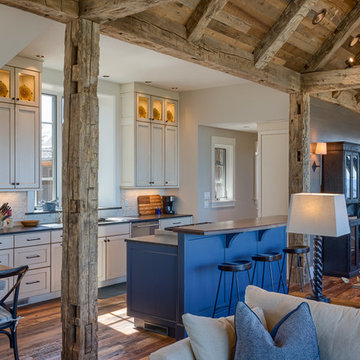
Photos by www.meechan.com
Inspiration for a rustic galley dark wood floor and brown floor kitchen remodel in Other with recessed-panel cabinets, white cabinets, stainless steel appliances, an island and gray countertops
Inspiration for a rustic galley dark wood floor and brown floor kitchen remodel in Other with recessed-panel cabinets, white cabinets, stainless steel appliances, an island and gray countertops
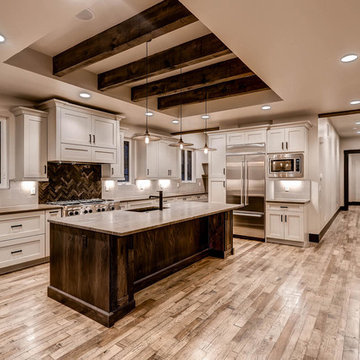
Kitchen pantry - large rustic l-shaped medium tone wood floor kitchen pantry idea in Minneapolis with an undermount sink, shaker cabinets, white cabinets, quartzite countertops, white backsplash, porcelain backsplash, stainless steel appliances and an island
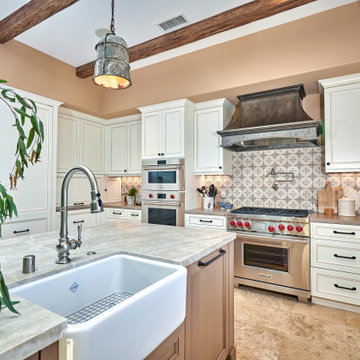
The biggest challenge in the designing the space was coordinating all of the materials to work within the kitchen as well as within the rest of the house. Top three notable/custom/unique features. Three notable features include the open sky light with shiplap and rustic pendants. The rustic wood beams and the custom metal hood. We paired the custom metal hood with Subzero Wolf professional cooking appliances. There are 2 farm sinks in this kitchen to fit all their cooking and prepping needs. Lots of detail throughout the space.
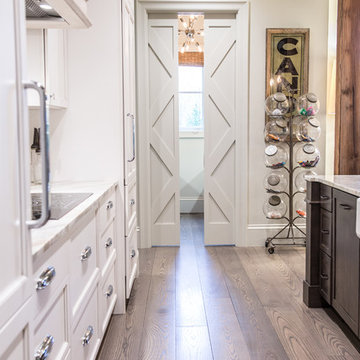
Eat-in kitchen - large rustic single-wall medium tone wood floor eat-in kitchen idea in St Louis with a farmhouse sink, shaker cabinets, white cabinets, marble countertops, white backsplash, subway tile backsplash, white appliances and an island
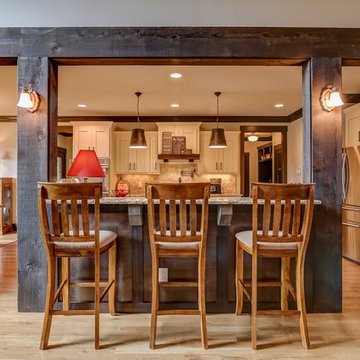
Inspiration for a rustic galley eat-in kitchen remodel in Nashville with a single-bowl sink, shaker cabinets, white cabinets, granite countertops, beige backsplash, stainless steel appliances and an island
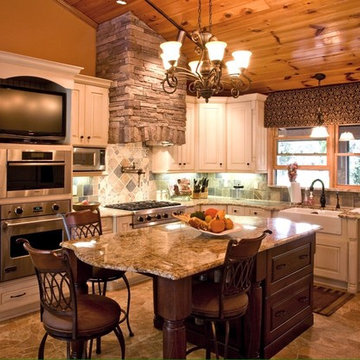
Inspiration for a mid-sized rustic u-shaped brown floor eat-in kitchen remodel in Orlando with a farmhouse sink, raised-panel cabinets, white cabinets, multicolored backsplash, stone tile backsplash, stainless steel appliances, an island and granite countertops
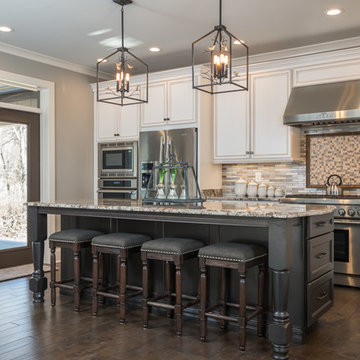
Example of a large mountain style l-shaped dark wood floor kitchen design in Other with a farmhouse sink, white cabinets, granite countertops, multicolored backsplash, mosaic tile backsplash, stainless steel appliances and an island
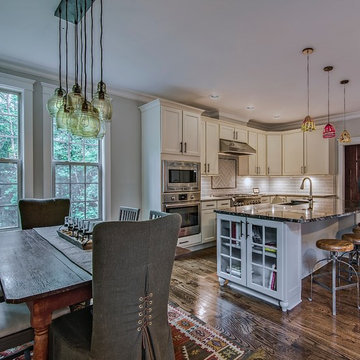
Kitchen with rustic accents.
Example of a mid-sized mountain style l-shaped dark wood floor and brown floor eat-in kitchen design in Charlotte with a farmhouse sink, white cabinets, gray backsplash, subway tile backsplash, stainless steel appliances, an island, recessed-panel cabinets and granite countertops
Example of a mid-sized mountain style l-shaped dark wood floor and brown floor eat-in kitchen design in Charlotte with a farmhouse sink, white cabinets, gray backsplash, subway tile backsplash, stainless steel appliances, an island, recessed-panel cabinets and granite countertops
Rustic Kitchen with White Cabinets Ideas
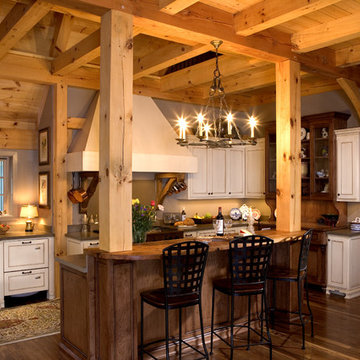
Large mountain style u-shaped dark wood floor eat-in kitchen photo in Charlotte with a farmhouse sink, recessed-panel cabinets, white cabinets, quartz countertops, paneled appliances and an island
4





