Rustic Light Wood Floor Kitchen Ideas
Refine by:
Budget
Sort by:Popular Today
161 - 180 of 3,645 photos
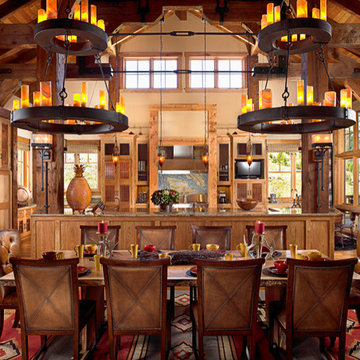
Custom rustic lighting
Example of a large mountain style light wood floor open concept kitchen design in Other with glass-front cabinets, light wood cabinets, granite countertops, paneled appliances and an island
Example of a large mountain style light wood floor open concept kitchen design in Other with glass-front cabinets, light wood cabinets, granite countertops, paneled appliances and an island
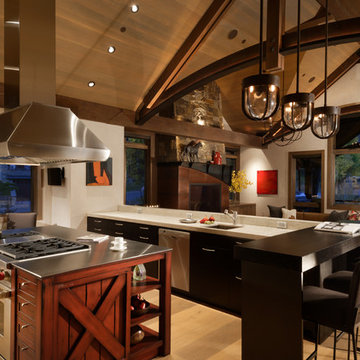
Large mountain style light wood floor open concept kitchen photo in Denver with stainless steel appliances, an island, an undermount sink, flat-panel cabinets, black cabinets and beige countertops
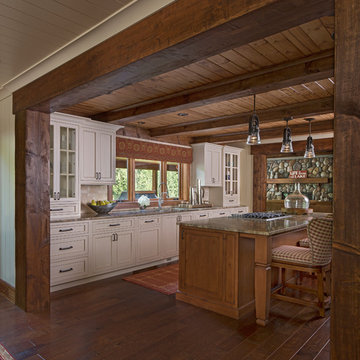
Beth Singer
Inspiration for a rustic light wood floor and exposed beam kitchen remodel in Detroit with white cabinets, granite countertops and an island
Inspiration for a rustic light wood floor and exposed beam kitchen remodel in Detroit with white cabinets, granite countertops and an island
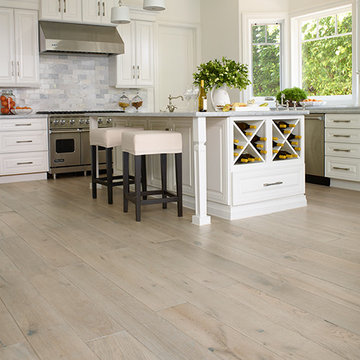
Bella Cera Bergamo Collection French Oak Mist - 7-1/2" wide two tone engineered hardwood.
Inspiration for a large rustic l-shaped light wood floor eat-in kitchen remodel in Louisville with white cabinets, gray backsplash, ceramic backsplash, stainless steel appliances and an island
Inspiration for a large rustic l-shaped light wood floor eat-in kitchen remodel in Louisville with white cabinets, gray backsplash, ceramic backsplash, stainless steel appliances and an island
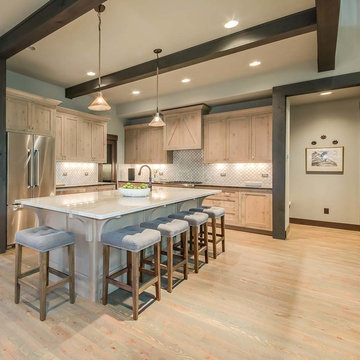
Mid-sized mountain style l-shaped light wood floor and beige floor kitchen pantry photo in Other with shaker cabinets, light wood cabinets, granite countertops, gray backsplash, stone tile backsplash, stainless steel appliances and an island
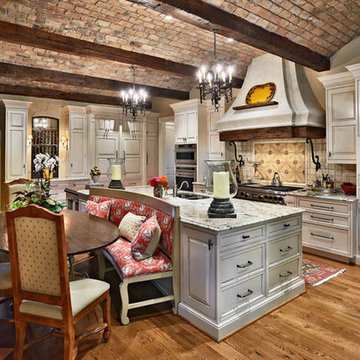
A classicist with an artist’s vision, Carter Skinner ultimately derives his inspiration from the daily lives of his clients. Whether designing a coastal home, country estate, city home or historic home renovation, Carter pairs his architectural design expertise with the preferences of his clients to design a home that will truly enhance their lives.
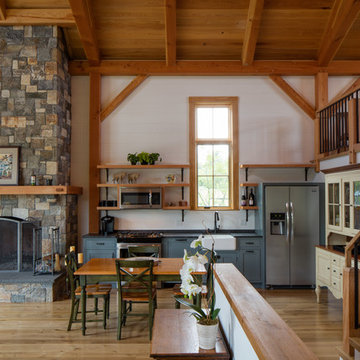
Photograph by Neil Alexander
Example of a mid-sized mountain style single-wall light wood floor open concept kitchen design in Boston with a farmhouse sink, shaker cabinets, stainless steel appliances and no island
Example of a mid-sized mountain style single-wall light wood floor open concept kitchen design in Boston with a farmhouse sink, shaker cabinets, stainless steel appliances and no island
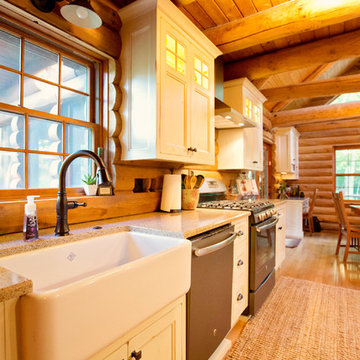
Eat-in kitchen - mid-sized rustic light wood floor and beige floor eat-in kitchen idea in Chicago with a farmhouse sink, recessed-panel cabinets, white cabinets, granite countertops, brown backsplash, wood backsplash, stainless steel appliances, no island and beige countertops
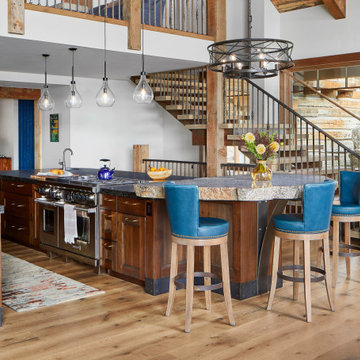
The magnificent boulder at the island was direct from the project site and cut locally to create a stunning countertop for the eat-in kitchen. Reclaimed Mahogany cabinets vary in color with subtle rustic details. Metal accents tie in details found elsewhere in the home.
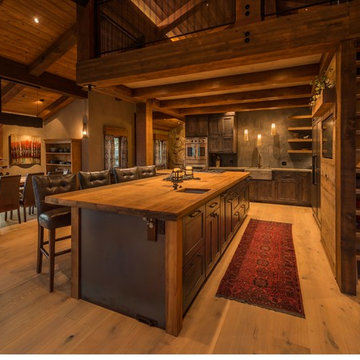
Vance Fox
Inspiration for a mid-sized rustic l-shaped light wood floor kitchen remodel in Other with an undermount sink, shaker cabinets, dark wood cabinets, stainless steel appliances and an island
Inspiration for a mid-sized rustic l-shaped light wood floor kitchen remodel in Other with an undermount sink, shaker cabinets, dark wood cabinets, stainless steel appliances and an island
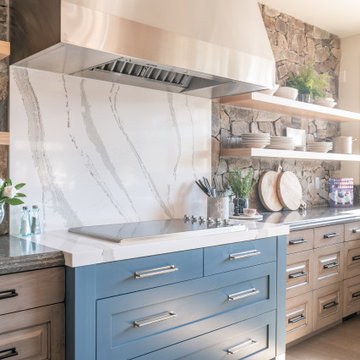
Inspiration for a large rustic u-shaped light wood floor eat-in kitchen remodel in Other with flat-panel cabinets, medium tone wood cabinets, stainless steel appliances and an island
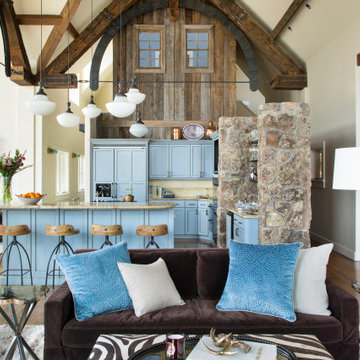
Rustic finishes of stone, beams and wood add texture and rustic element, yet contemporary soft furnishings make this room comfy and inviting.
Kitchen - huge rustic l-shaped light wood floor, brown floor and exposed beam kitchen idea in Denver with raised-panel cabinets, two islands, paneled appliances and beige countertops
Kitchen - huge rustic l-shaped light wood floor, brown floor and exposed beam kitchen idea in Denver with raised-panel cabinets, two islands, paneled appliances and beige countertops
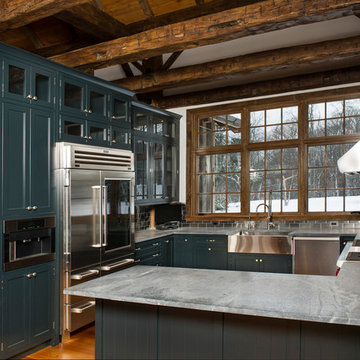
Inspiration for a large rustic u-shaped light wood floor enclosed kitchen remodel in New York with beaded inset cabinets, green cabinets, soapstone countertops, metallic backsplash, metal backsplash, stainless steel appliances and a farmhouse sink
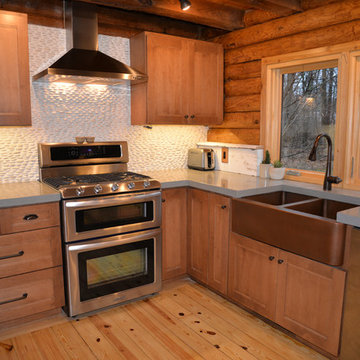
To update their log house but keep with the character of the home, we found Dura Supreme cabinets provided the right look. The perimeter has cabinets in the Breckenridge door style, maple with a clove stain. Here we have a giant super susan, a traybase, a base wastebasket, some deep drawers and roll-outs. The island features the same door style in cherry with a weathered finish. The toekick was removed and tapered feet were added. The natural cherry butcherblock island top completes the island for a great look. - See more at: http://wmnkba.org/tours/kitchen-15-by-standale-interiors/#sthash.EY6jJuhf.dpuf
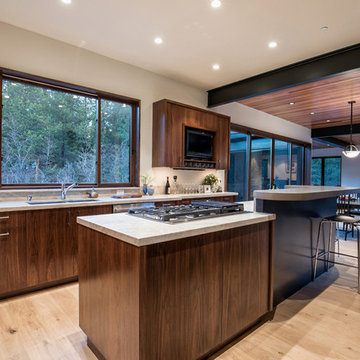
Mountain style light wood floor and beige floor open concept kitchen photo in Sacramento with a double-bowl sink, flat-panel cabinets, dark wood cabinets, window backsplash, an island and beige countertops
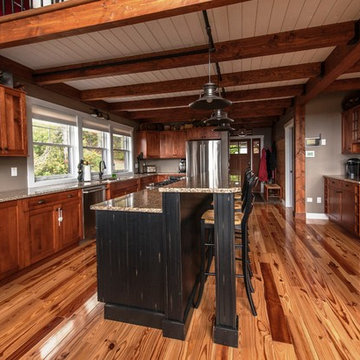
Yankee Barn Homes - the L-shaped post and beam kitchen includes a coffee/after dinner drink bar. Northpeak Photography
Inspiration for a large rustic l-shaped light wood floor eat-in kitchen remodel in Portland Maine with an undermount sink, flat-panel cabinets, medium tone wood cabinets, stainless steel appliances, granite countertops and an island
Inspiration for a large rustic l-shaped light wood floor eat-in kitchen remodel in Portland Maine with an undermount sink, flat-panel cabinets, medium tone wood cabinets, stainless steel appliances, granite countertops and an island
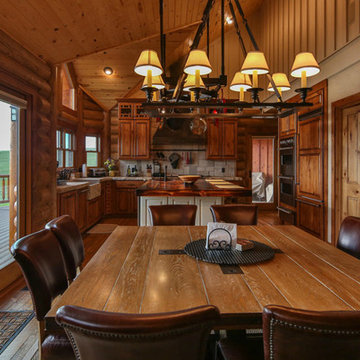
Mid-sized mountain style l-shaped light wood floor eat-in kitchen photo in Atlanta with a farmhouse sink, raised-panel cabinets, dark wood cabinets, granite countertops, beige backsplash, stone tile backsplash, stainless steel appliances and an island
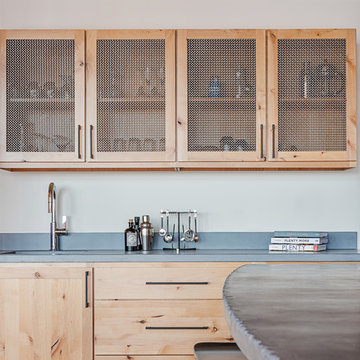
Elizabeth Haynes
Open concept kitchen - large rustic l-shaped light wood floor and beige floor open concept kitchen idea in New York with a farmhouse sink, shaker cabinets, light wood cabinets, concrete countertops, black backsplash, ceramic backsplash, stainless steel appliances, an island and gray countertops
Open concept kitchen - large rustic l-shaped light wood floor and beige floor open concept kitchen idea in New York with a farmhouse sink, shaker cabinets, light wood cabinets, concrete countertops, black backsplash, ceramic backsplash, stainless steel appliances, an island and gray countertops
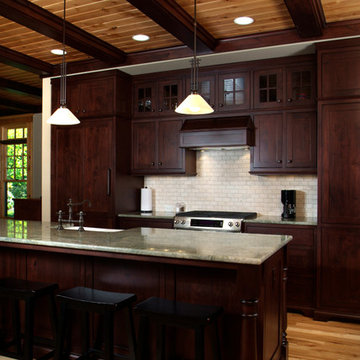
Hickory - Prefinished
Example of a mountain style light wood floor kitchen design in Grand Rapids with dark wood cabinets, stainless steel appliances and an island
Example of a mountain style light wood floor kitchen design in Grand Rapids with dark wood cabinets, stainless steel appliances and an island
Rustic Light Wood Floor Kitchen Ideas
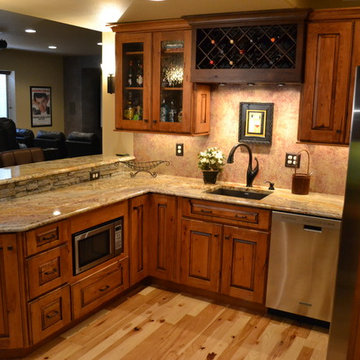
Mid-sized mountain style light wood floor open concept kitchen photo in Denver with an undermount sink, raised-panel cabinets, medium tone wood cabinets, granite countertops, black backsplash and stainless steel appliances
9





