Rustic Light Wood Floor Kitchen Ideas
Refine by:
Budget
Sort by:Popular Today
121 - 140 of 3,645 photos
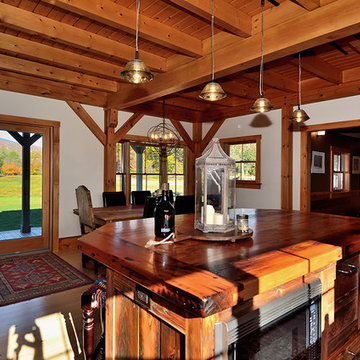
Jim Fuhrmann
Huge mountain style u-shaped light wood floor eat-in kitchen photo in New York with a farmhouse sink, recessed-panel cabinets, red cabinets, granite countertops, multicolored backsplash, mosaic tile backsplash, stainless steel appliances and an island
Huge mountain style u-shaped light wood floor eat-in kitchen photo in New York with a farmhouse sink, recessed-panel cabinets, red cabinets, granite countertops, multicolored backsplash, mosaic tile backsplash, stainless steel appliances and an island
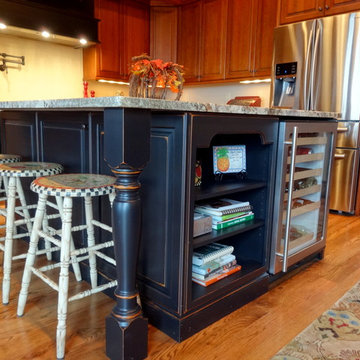
Photo By: Heather Taylor
Inspiration for a large rustic u-shaped light wood floor eat-in kitchen remodel in Charlotte with a farmhouse sink, raised-panel cabinets, dark wood cabinets, granite countertops, beige backsplash, stainless steel appliances and an island
Inspiration for a large rustic u-shaped light wood floor eat-in kitchen remodel in Charlotte with a farmhouse sink, raised-panel cabinets, dark wood cabinets, granite countertops, beige backsplash, stainless steel appliances and an island
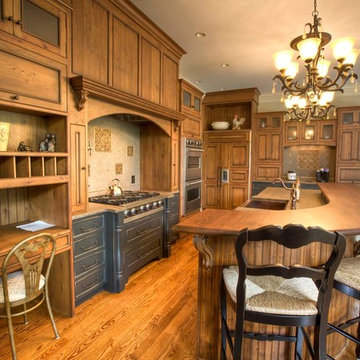
Entirely rustic and yet entirely refined, this kitchen remodel makes a grand statement. Dual-finished cabinetry and a unique backsplash combine for true wow-factor. Even the living room fireplace received coordinating built-ins to complete the look.
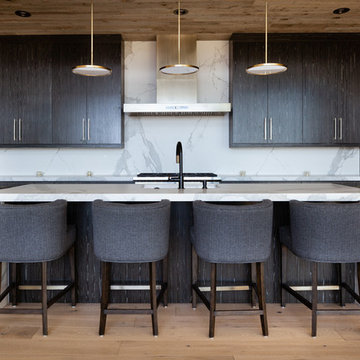
Dark elements mixed with other textures to keep a modern feel in this mountain estate.
Kitchen - rustic u-shaped light wood floor kitchen idea in Salt Lake City with flat-panel cabinets, white backsplash, stone slab backsplash, an island, white countertops and dark wood cabinets
Kitchen - rustic u-shaped light wood floor kitchen idea in Salt Lake City with flat-panel cabinets, white backsplash, stone slab backsplash, an island, white countertops and dark wood cabinets
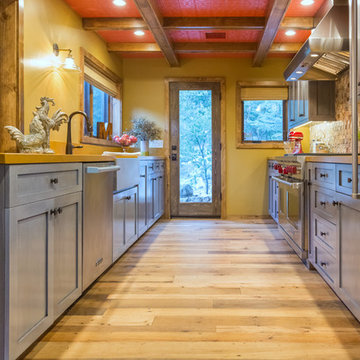
Roger Scheck Photography
Example of a mid-sized mountain style galley light wood floor open concept kitchen design in Los Angeles with a farmhouse sink, shaker cabinets, gray cabinets, limestone countertops, multicolored backsplash, mosaic tile backsplash and stainless steel appliances
Example of a mid-sized mountain style galley light wood floor open concept kitchen design in Los Angeles with a farmhouse sink, shaker cabinets, gray cabinets, limestone countertops, multicolored backsplash, mosaic tile backsplash and stainless steel appliances
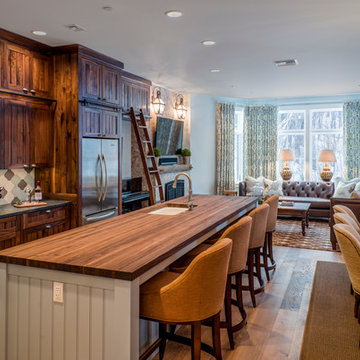
Ski-in, ski-out condo at Sugarbush, Vermont. Custom work to make it their own!
Gerry Hall
Open concept kitchen - large rustic galley light wood floor and brown floor open concept kitchen idea in Burlington with an island, an undermount sink, shaker cabinets, medium tone wood cabinets, wood countertops, multicolored backsplash, mosaic tile backsplash and stainless steel appliances
Open concept kitchen - large rustic galley light wood floor and brown floor open concept kitchen idea in Burlington with an island, an undermount sink, shaker cabinets, medium tone wood cabinets, wood countertops, multicolored backsplash, mosaic tile backsplash and stainless steel appliances
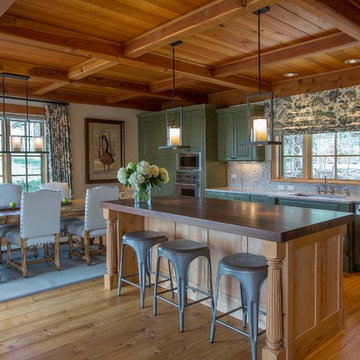
Inspiration for a rustic single-wall light wood floor eat-in kitchen remodel in Houston with an undermount sink, beaded inset cabinets, green cabinets, paneled appliances and an island
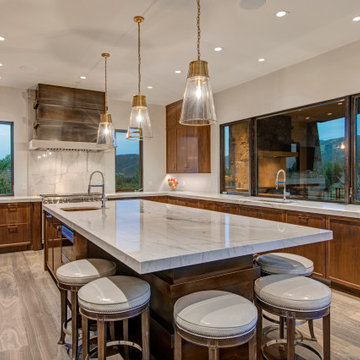
To accommodate the homeowners’ love of skiing, hiking and entertaining, Park City, Utah serves as the picturesque site for this mountain retreat. The home's interior, including its magnificent kitchen, was designed to complement the breathtaking views of the mountainous setting. Along with a range of custom interior accessories and extensive stone countertops, the kitchen sports Wood-Mode 1” thick frame cabinetry in luxurious walnut with a classic finish. Add premium appliances to the mix and this space is ready to accommodate many years of meals and gatherings after hitting the slopes.
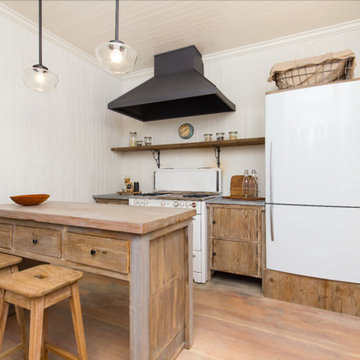
Kitchen in Rustic remodel nestled in the lush Mill Valley Hills, North Bay of San Francisco.
Leila Seppa Photography.
Example of a small mountain style light wood floor enclosed kitchen design in San Francisco with a farmhouse sink, medium tone wood cabinets, white backsplash, wood backsplash, white appliances and an island
Example of a small mountain style light wood floor enclosed kitchen design in San Francisco with a farmhouse sink, medium tone wood cabinets, white backsplash, wood backsplash, white appliances and an island
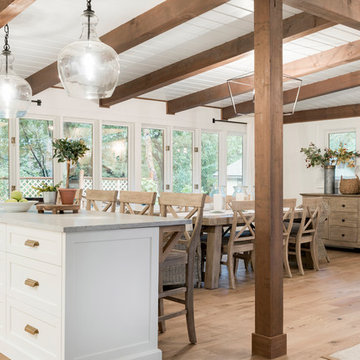
Eat-in kitchen - large rustic light wood floor and beige floor eat-in kitchen idea in Minneapolis with a farmhouse sink, beaded inset cabinets, light wood cabinets, white backsplash, ceramic backsplash, stainless steel appliances, an island and white countertops
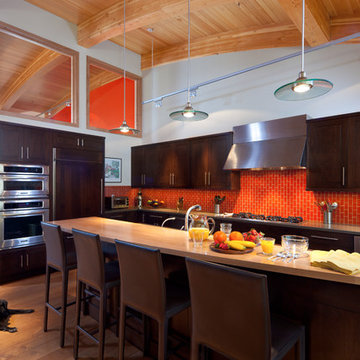
Inspiration for a rustic l-shaped light wood floor eat-in kitchen remodel in Other with an island, recessed-panel cabinets, dark wood cabinets, wood countertops, red backsplash, ceramic backsplash and stainless steel appliances
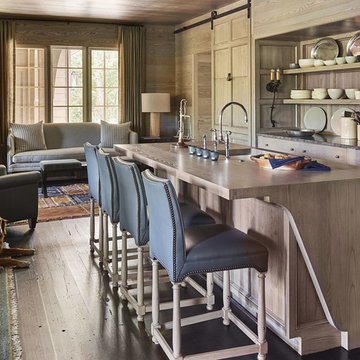
Featured in Home Design & Decor Magazine October 2016
Inspiration for a mid-sized rustic single-wall light wood floor open concept kitchen remodel in Charlotte with an undermount sink, recessed-panel cabinets, gray cabinets, granite countertops, paneled appliances and an island
Inspiration for a mid-sized rustic single-wall light wood floor open concept kitchen remodel in Charlotte with an undermount sink, recessed-panel cabinets, gray cabinets, granite countertops, paneled appliances and an island
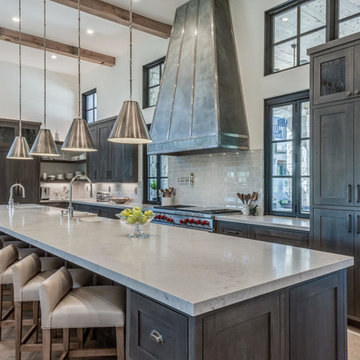
Mountain style l-shaped light wood floor and brown floor kitchen photo in Sacramento with a farmhouse sink, shaker cabinets, gray cabinets, gray backsplash, subway tile backsplash, paneled appliances, an island and gray countertops
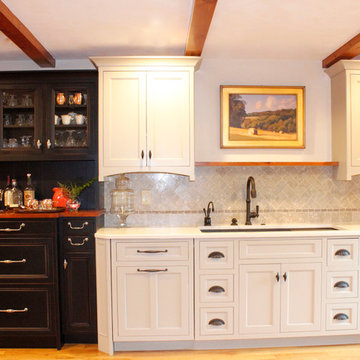
Inspiration for a mid-sized rustic u-shaped light wood floor eat-in kitchen remodel in Louisville with an undermount sink, recessed-panel cabinets, white cabinets, solid surface countertops, gray backsplash, ceramic backsplash, stainless steel appliances and an island
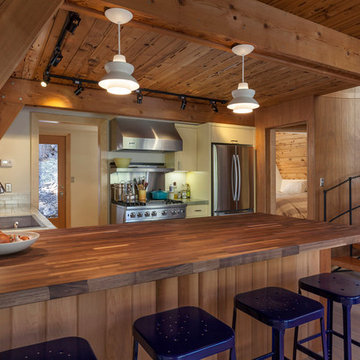
Inspiration for a rustic light wood floor kitchen remodel in Sacramento with a single-bowl sink, flat-panel cabinets, yellow cabinets, wood countertops and a peninsula
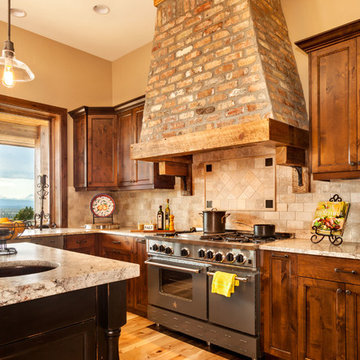
Eat-in kitchen - large rustic u-shaped light wood floor and brown floor eat-in kitchen idea in Other with an undermount sink, recessed-panel cabinets, dark wood cabinets, quartzite countertops, beige backsplash, travertine backsplash, paneled appliances, an island and beige countertops
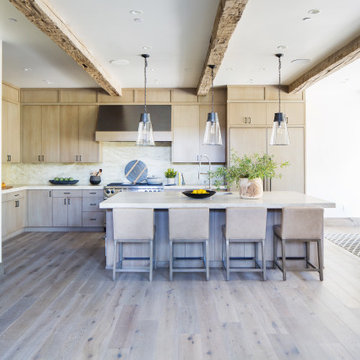
Mountain Modern Kitchen with natural sophisticated accents.
Eat-in kitchen - rustic l-shaped light wood floor eat-in kitchen idea with an integrated sink, light wood cabinets, quartzite countertops, beige backsplash, stone slab backsplash, stainless steel appliances, an island and beige countertops
Eat-in kitchen - rustic l-shaped light wood floor eat-in kitchen idea with an integrated sink, light wood cabinets, quartzite countertops, beige backsplash, stone slab backsplash, stainless steel appliances, an island and beige countertops
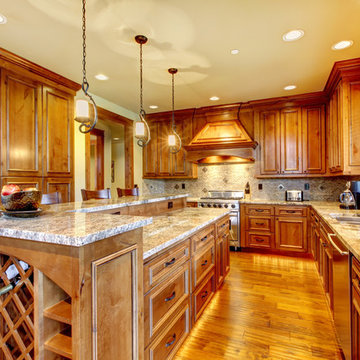
Large mountain style u-shaped light wood floor and brown floor eat-in kitchen photo in Other with a double-bowl sink, raised-panel cabinets, medium tone wood cabinets, an island, granite countertops, multicolored backsplash, stone tile backsplash and stainless steel appliances
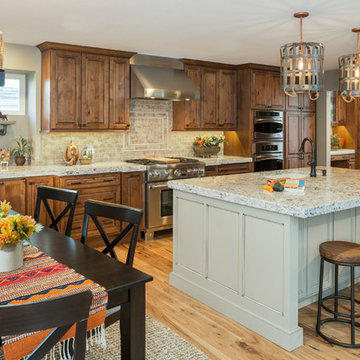
Kitchen
Photo by Jess Blackwell Photography
Open concept kitchen - rustic l-shaped light wood floor and brown floor open concept kitchen idea in Denver with an undermount sink, raised-panel cabinets, medium tone wood cabinets, quartz countertops, beige backsplash, stone tile backsplash, stainless steel appliances, an island and beige countertops
Open concept kitchen - rustic l-shaped light wood floor and brown floor open concept kitchen idea in Denver with an undermount sink, raised-panel cabinets, medium tone wood cabinets, quartz countertops, beige backsplash, stone tile backsplash, stainless steel appliances, an island and beige countertops
Rustic Light Wood Floor Kitchen Ideas
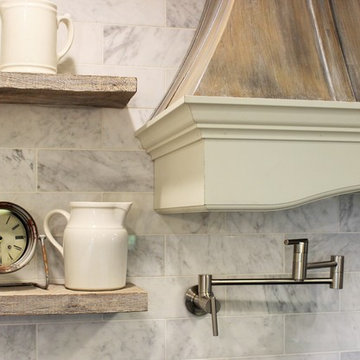
A custom faux-painted hood conceals a Broan blower and reclaimed barnwood floating shelves frame in the wall and add display areas above the countertop. A Stainless Steel pot-filler faucet is installed above the gas cooktop for easy access.
7





