Rustic Living Space with a Standard Fireplace Ideas
Refine by:
Budget
Sort by:Popular Today
81 - 100 of 11,429 photos
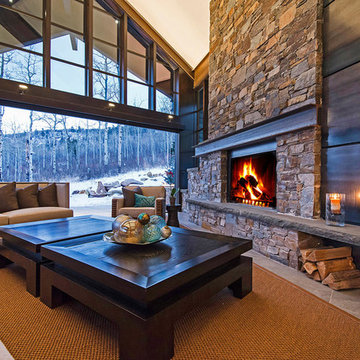
Mantel and hot rolled steel wall.
Inspiration for a rustic living room remodel in Salt Lake City with a standard fireplace, a stone fireplace and no tv
Inspiration for a rustic living room remodel in Salt Lake City with a standard fireplace, a stone fireplace and no tv
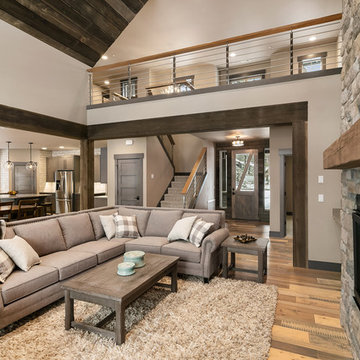
NW Clarity
Mountain style medium tone wood floor and brown floor living room photo in Seattle with white walls, a standard fireplace and a stone fireplace
Mountain style medium tone wood floor and brown floor living room photo in Seattle with white walls, a standard fireplace and a stone fireplace

Large mountain style open concept medium tone wood floor, brown floor, exposed beam, vaulted ceiling and wood ceiling living room photo in Other with brown walls, a standard fireplace and a stone fireplace
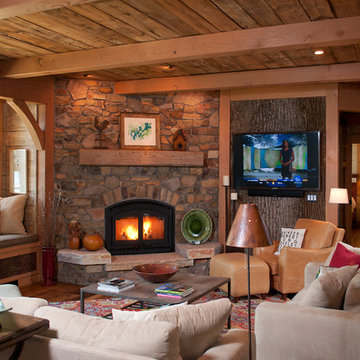
Sanderson Photography, Inc.
Mid-sized mountain style enclosed medium tone wood floor living room photo in Other with brown walls, a standard fireplace, a stone fireplace and a wall-mounted tv
Mid-sized mountain style enclosed medium tone wood floor living room photo in Other with brown walls, a standard fireplace, a stone fireplace and a wall-mounted tv
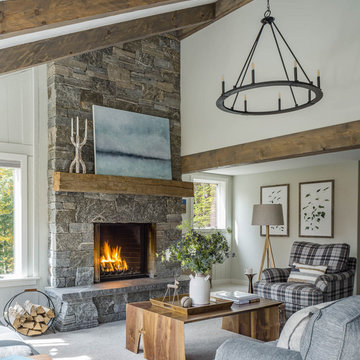
Living room - rustic open concept carpeted and gray floor living room idea in Burlington with white walls and a standard fireplace
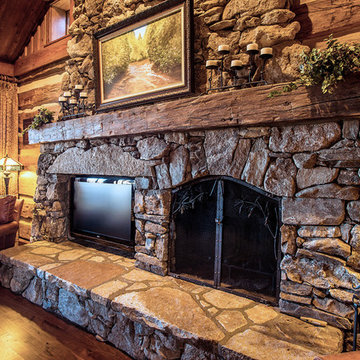
A stunning mountain retreat, this custom legacy home was designed by MossCreek to feature antique, reclaimed, and historic materials while also providing the family a lodge and gathering place for years to come. Natural stone, antique timbers, bark siding, rusty metal roofing, twig stair rails, antique hardwood floors, and custom metal work are all design elements that work together to create an elegant, yet rustic mountain luxury home.
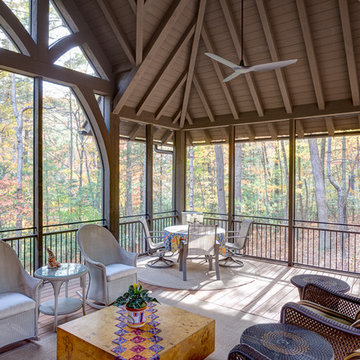
This eclectic mountain home nestled in the Blue Ridge Mountains showcases an unexpected but harmonious blend of design influences. The European-inspired architecture, featuring native stone, heavy timbers and a cedar shake roof, complement the rustic setting. Inside, details like tongue and groove cypress ceilings, plaster walls and reclaimed heart pine floors create a warm and inviting backdrop punctuated with modern rustic fixtures and vibrant splashes of color.
Meechan Architectural Photography
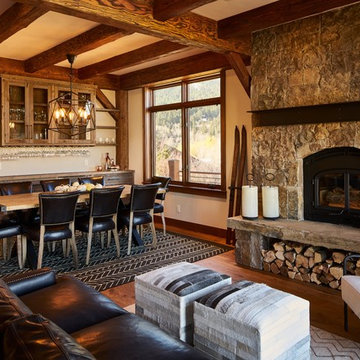
Example of a large mountain style formal and open concept living room design in Wilmington with white walls, a standard fireplace and a stone fireplace
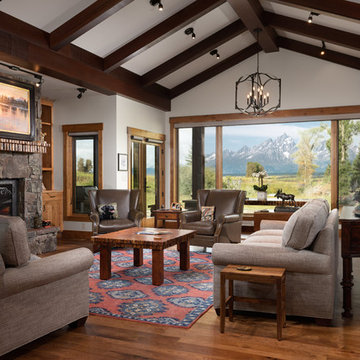
Living room - rustic open concept medium tone wood floor and brown floor living room idea in Other with white walls, a standard fireplace and a stone fireplace
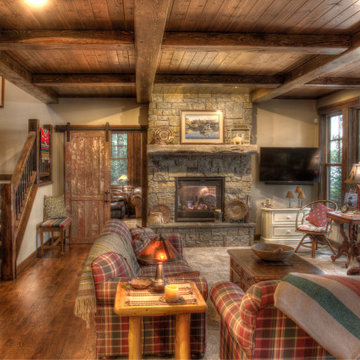
Living room - mid-sized rustic open concept medium tone wood floor and brown floor living room idea in Minneapolis with beige walls, a standard fireplace, a stone fireplace and a wall-mounted tv
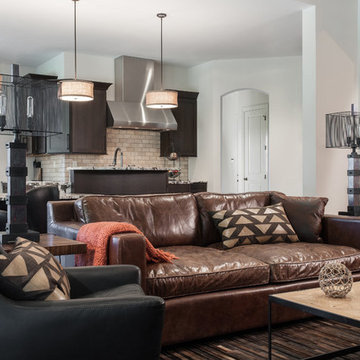
Anne Matheis
Example of a mountain style open concept medium tone wood floor family room design in St Louis with a standard fireplace, a stone fireplace and gray walls
Example of a mountain style open concept medium tone wood floor family room design in St Louis with a standard fireplace, a stone fireplace and gray walls
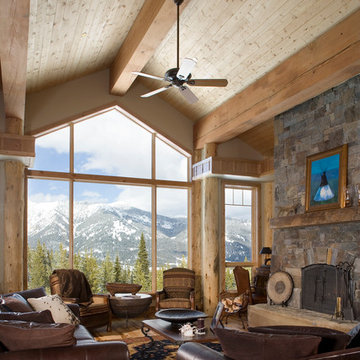
With enormous rectangular beams and round log posts, the Spanish Peaks House is a spectacular study in contrasts. Even the exterior—with horizontal log slab siding and vertical wood paneling—mixes textures and styles beautifully. An outdoor rock fireplace, built-in stone grill and ample seating enable the owners to make the most of the mountain-top setting.
Inside, the owners relied on Blue Ribbon Builders to capture the natural feel of the home’s surroundings. A massive boulder makes up the hearth in the great room, and provides ideal fireside seating. A custom-made stone replica of Lone Peak is the backsplash in a distinctive powder room; and a giant slab of granite adds the finishing touch to the home’s enviable wood, tile and granite kitchen. In the daylight basement, brushed concrete flooring adds both texture and durability.
Roger Wade
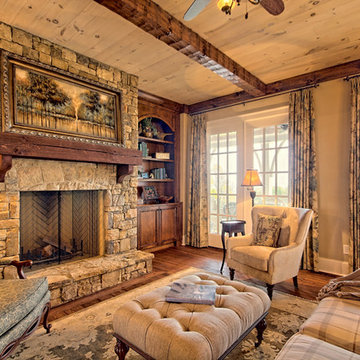
Inspiration for a mid-sized rustic formal and open concept light wood floor living room remodel in Atlanta with beige walls, a standard fireplace, a stone fireplace and no tv
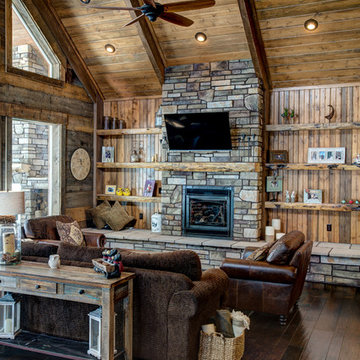
Inspiration for a large rustic loft-style dark wood floor living room remodel in Salt Lake City with brown walls, a standard fireplace, a stone fireplace and a wall-mounted tv
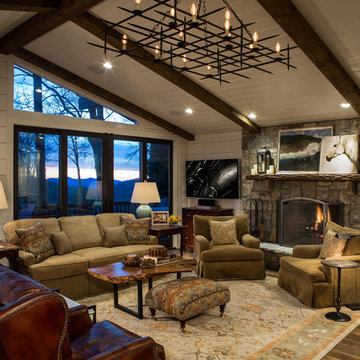
To create a large primary space, Pineapple House designers move the home's original master bedroom plus relocate its centrally positioned stairwell. Then they extend the vaulted, beamed, wood plank ceiling into new kitchen, to unify the spaces. Windows are replaced with glass doors that pull back to open the room to the elements.
Scott Moore Photography
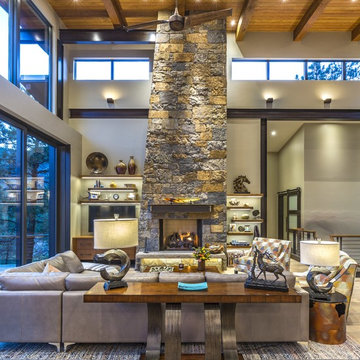
Living room - rustic medium tone wood floor and brown floor living room idea in Kansas City with gray walls, a standard fireplace, a stone fireplace and a wall-mounted tv
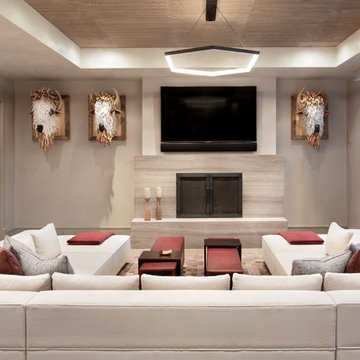
Example of a mountain style family room design in New York with white walls, a standard fireplace, a stone fireplace, a wall-mounted tv and a bar

Mountain style open concept family room photo in Other with a bar, beige walls, a standard fireplace, a stone fireplace and a wall-mounted tv
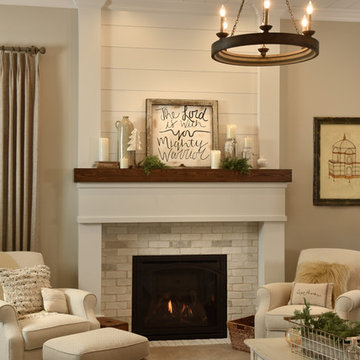
Joint Venture With The Mansion
Inspiration for a large rustic formal and open concept carpeted living room remodel in Other with beige walls, a standard fireplace, a brick fireplace and no tv
Inspiration for a large rustic formal and open concept carpeted living room remodel in Other with beige walls, a standard fireplace, a brick fireplace and no tv
Rustic Living Space with a Standard Fireplace Ideas
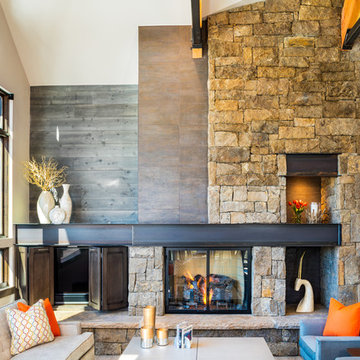
Pinnacle Mountain Homes
Family room - rustic family room idea in Denver with a standard fireplace and a concealed tv
Family room - rustic family room idea in Denver with a standard fireplace and a concealed tv
5









