Rustic Open Concept Kitchen Ideas
Refine by:
Budget
Sort by:Popular Today
101 - 120 of 8,226 photos
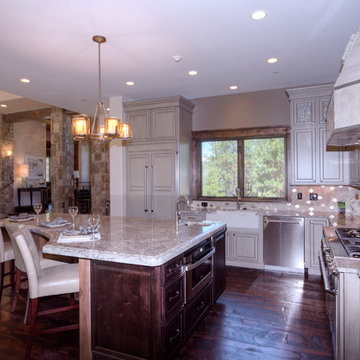
Inspiration for a mid-sized rustic l-shaped dark wood floor open concept kitchen remodel in Denver with a farmhouse sink, beaded inset cabinets, gray cabinets, granite countertops, multicolored backsplash, stone tile backsplash, stainless steel appliances and an island
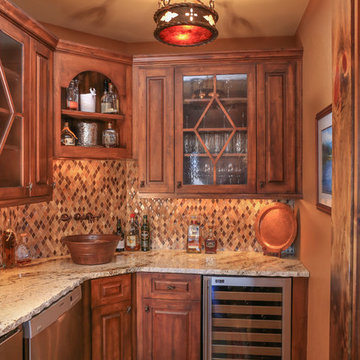
The small nook off the family room is the gentlemen's bar, complete with a hammered copper vessel sink with a handle like a bucket, natural stone and glass backsplash, wine cellar, dishwasher for all the bar glasses and an under-counter refrigerator. The design on the cabinets was carefully chosen with the diamond mullions to continue with the Adirondack theme and with the chiseled edge on the granite. As luxurious as the home is, don't forget it is in the mountains among acreage and private lots full of multiple walking trails that are not for the faint of heart. This is a man's home; a place for guys to go and unwind in a posh gentlemen's club that exudes comfort and luxury, but not stuffiness.
Designed by Melodie Durham of Durham Designs & Consulting, LLC.
Photo by Livengood Photographs [www.livengoodphotographs.com/design].
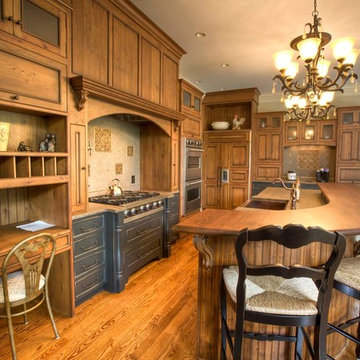
Entirely rustic and yet entirely refined, this kitchen remodel makes a grand statement. Dual-finished cabinetry and a unique backsplash combine for true wow-factor. Even the living room fireplace received coordinating built-ins to complete the look.
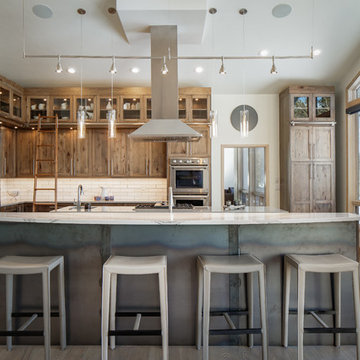
This beautiful kitchen overlooking the mountains is simply an inspiration. Strong clean lines and the use of the ladder to access additional storage spaces make this kitchen a dream come true.
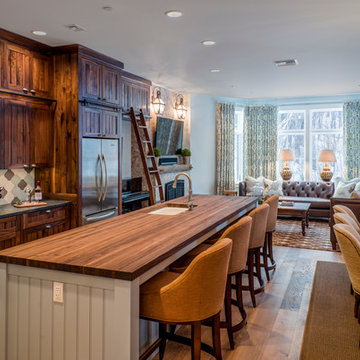
Ski-in, ski-out condo at Sugarbush, Vermont. Custom work to make it their own!
Gerry Hall
Open concept kitchen - large rustic galley light wood floor and brown floor open concept kitchen idea in Burlington with an island, an undermount sink, shaker cabinets, medium tone wood cabinets, wood countertops, multicolored backsplash, mosaic tile backsplash and stainless steel appliances
Open concept kitchen - large rustic galley light wood floor and brown floor open concept kitchen idea in Burlington with an island, an undermount sink, shaker cabinets, medium tone wood cabinets, wood countertops, multicolored backsplash, mosaic tile backsplash and stainless steel appliances
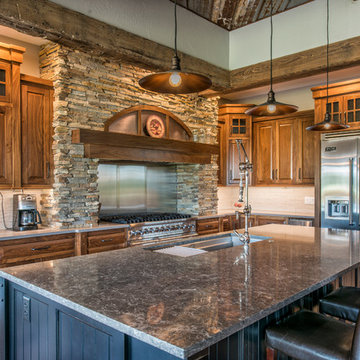
Example of a large mountain style l-shaped open concept kitchen design in Other with raised-panel cabinets, medium tone wood cabinets and an island
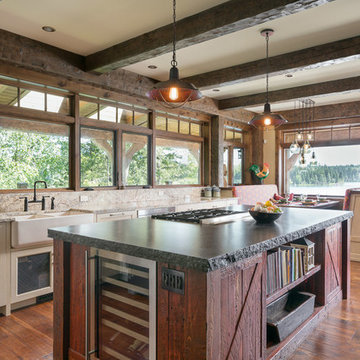
Klassen Photography
Mid-sized mountain style l-shaped medium tone wood floor and brown floor open concept kitchen photo in Jackson with a farmhouse sink, shaker cabinets, white cabinets, granite countertops, multicolored backsplash, stone slab backsplash, stainless steel appliances, an island and black countertops
Mid-sized mountain style l-shaped medium tone wood floor and brown floor open concept kitchen photo in Jackson with a farmhouse sink, shaker cabinets, white cabinets, granite countertops, multicolored backsplash, stone slab backsplash, stainless steel appliances, an island and black countertops
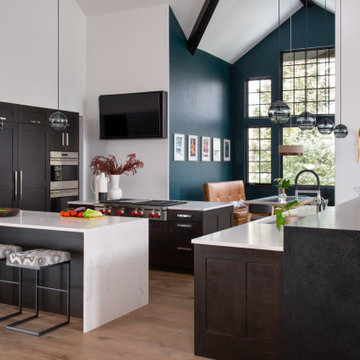
A cook's kitchen! This open plan is perfect for entertaining and cooking. The chic counterstools add interest and texture. Love the dark teal breakfast dining area.
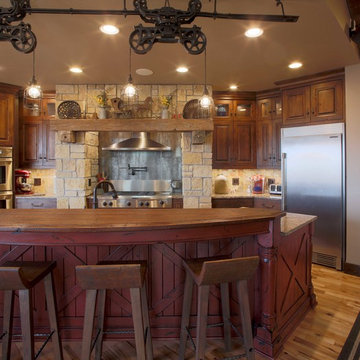
Note unique island shape. Turned legs and X detail over v-groove panel shaker frame. Timbers for mantle over cooktop came from a family barn. Client also made the Hay trolley lighting himself.
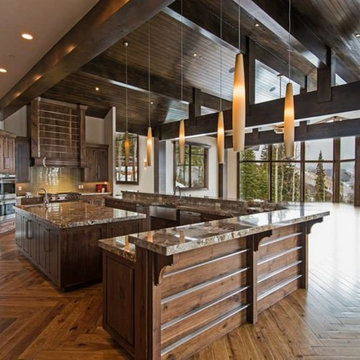
Example of a large mountain style single-wall medium tone wood floor and brown floor open concept kitchen design in Salt Lake City with a farmhouse sink, raised-panel cabinets, dark wood cabinets, granite countertops, green backsplash, ceramic backsplash, stainless steel appliances and two islands
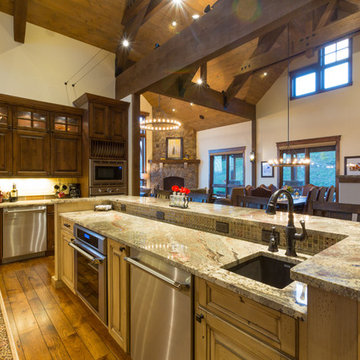
Inspiration for a rustic l-shaped dark wood floor open concept kitchen remodel in Denver with a single-bowl sink, raised-panel cabinets, dark wood cabinets, granite countertops, beige backsplash, ceramic backsplash, stainless steel appliances and an island
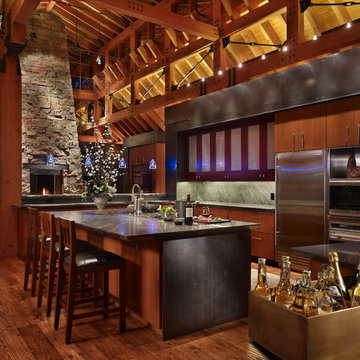
Photography Courtesy of Benjamin Benschneider
www.benschneiderphoto.com/
Open concept kitchen - large rustic u-shaped medium tone wood floor and brown floor open concept kitchen idea in Seattle with an undermount sink, flat-panel cabinets, medium tone wood cabinets, granite countertops, multicolored backsplash, stone slab backsplash, stainless steel appliances and an island
Open concept kitchen - large rustic u-shaped medium tone wood floor and brown floor open concept kitchen idea in Seattle with an undermount sink, flat-panel cabinets, medium tone wood cabinets, granite countertops, multicolored backsplash, stone slab backsplash, stainless steel appliances and an island
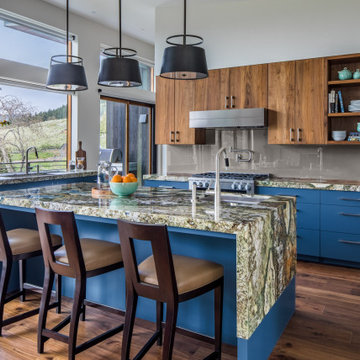
Example of a mid-sized mountain style l-shaped dark wood floor and brown floor open concept kitchen design in Portland with an undermount sink, flat-panel cabinets, blue cabinets, granite countertops, glass sheet backsplash, stainless steel appliances, an island, multicolored countertops and gray backsplash
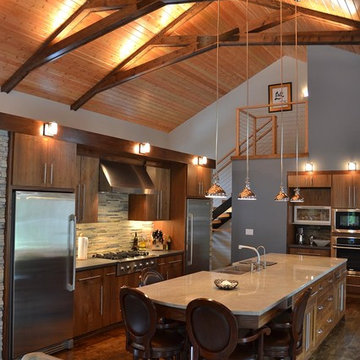
Open concept kitchen - large rustic single-wall dark wood floor and brown floor open concept kitchen idea in Orange County with a farmhouse sink, flat-panel cabinets, medium tone wood cabinets, quartz countertops, stainless steel appliances, an island, multicolored backsplash and stone tile backsplash
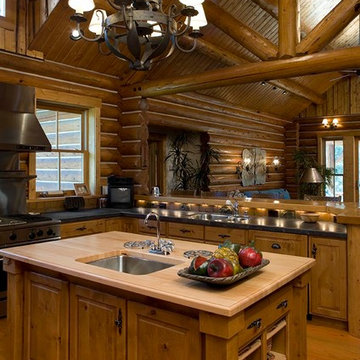
Example of a mountain style medium tone wood floor open concept kitchen design in Denver with an undermount sink, raised-panel cabinets, medium tone wood cabinets, wood countertops, stainless steel appliances and an island
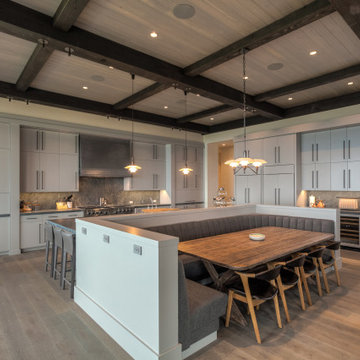
Expansive kitchen with flat panel eurostyle painted cabinets, gray washed engineered floors and large built-in banquette
Example of a mountain style open concept kitchen design in Other with flat-panel cabinets and an island
Example of a mountain style open concept kitchen design in Other with flat-panel cabinets and an island
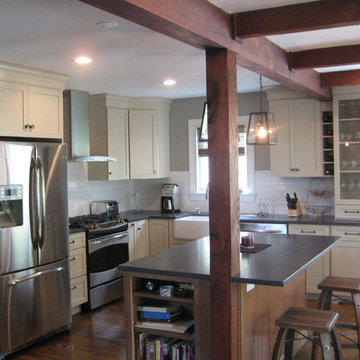
Mid-sized mountain style l-shaped dark wood floor open concept kitchen photo in Philadelphia with a farmhouse sink, shaker cabinets, white cabinets, granite countertops, white backsplash, subway tile backsplash, stainless steel appliances and an island
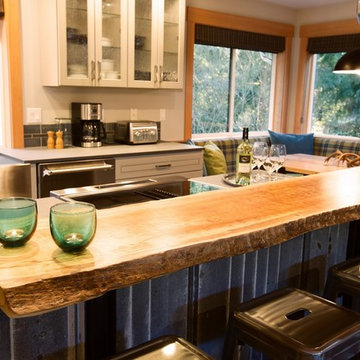
Cooper Carras Photography.
Open living area; kitchen, dining and livingroom. Paperstone counter tops, live edge raised bar counter and dining table. Rais Gabo gas stove. Glass and metal fixtures.
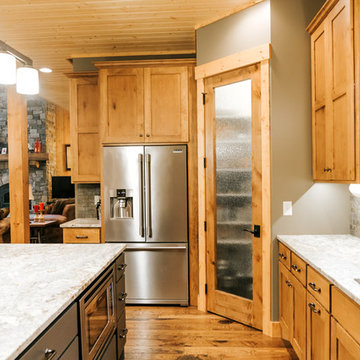
Mountain style u-shaped medium tone wood floor and brown floor open concept kitchen photo in Minneapolis with an undermount sink, shaker cabinets, medium tone wood cabinets, gray backsplash, stainless steel appliances and an island
Rustic Open Concept Kitchen Ideas
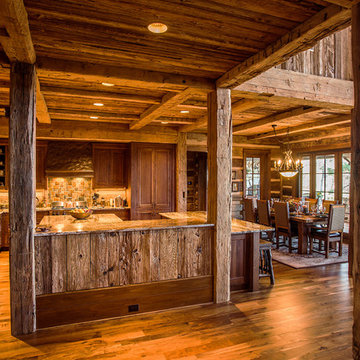
A stunning mountain retreat, this custom legacy home was designed by MossCreek to feature antique, reclaimed, and historic materials while also providing the family a lodge and gathering place for years to come. Natural stone, antique timbers, bark siding, rusty metal roofing, twig stair rails, antique hardwood floors, and custom metal work are all design elements that work together to create an elegant, yet rustic mountain luxury home.
6





