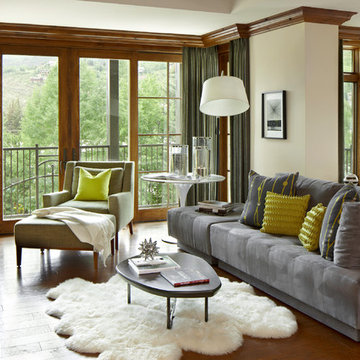Rustic Open Concept Living Space Ideas
Refine by:
Budget
Sort by:Popular Today
41 - 60 of 13,808 photos

Rick Lee Photography
Example of a large mountain style formal and open concept dark wood floor living room design in Columbus with brown walls and no tv
Example of a large mountain style formal and open concept dark wood floor living room design in Columbus with brown walls and no tv
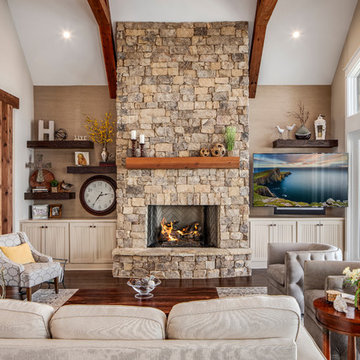
This house features an open concept floor plan, with expansive windows that truly capture the 180-degree lake views. The classic design elements, such as white cabinets, neutral paint colors, and natural wood tones, help make this house feel bright and welcoming year round.
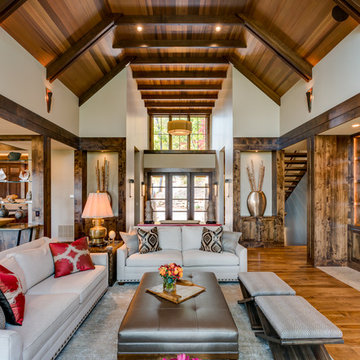
Interior Designer: Allard & Roberts Interior Design, Inc.
Builder: Glennwood Custom Builders
Architect: Con Dameron
Photographer: Kevin Meechan
Doors: Sun Mountain
Cabinetry: Advance Custom Cabinetry
Countertops & Fireplaces: Mountain Marble & Granite
Window Treatments: Blinds & Designs, Fletcher NC

Family room - rustic open concept light wood floor family room idea in Other with white walls, a standard fireplace, a stone fireplace and a wall-mounted tv

We love to collaborate, whenever and wherever the opportunity arises. For this mountainside retreat, we entered at a unique point in the process—to collaborate on the interior architecture—lending our expertise in fine finishes and fixtures to complete the spaces, thereby creating the perfect backdrop for the family of furniture makers to fill in each vignette. Catering to a design-industry client meant we sourced with singularity and sophistication in mind, from matchless slabs of marble for the kitchen and master bath to timeless basin sinks that feel right at home on the frontier and custom lighting with both industrial and artistic influences. We let each detail speak for itself in situ.

Living Room
Huge mountain style open concept light wood floor and brown floor living room photo in Seattle with multicolored walls, a wood stove and a stone fireplace
Huge mountain style open concept light wood floor and brown floor living room photo in Seattle with multicolored walls, a wood stove and a stone fireplace
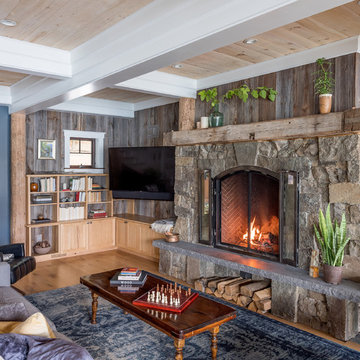
Floor to ceiling windows and sliding doors allow for a full lake view and connection to the screened porch
Inspiration for a large rustic open concept light wood floor and beige floor living room remodel in New York with brown walls, a standard fireplace, a stone fireplace and no tv
Inspiration for a large rustic open concept light wood floor and beige floor living room remodel in New York with brown walls, a standard fireplace, a stone fireplace and no tv
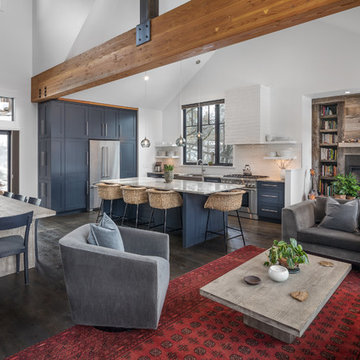
Living room library - rustic open concept dark wood floor living room library idea in Other with white walls
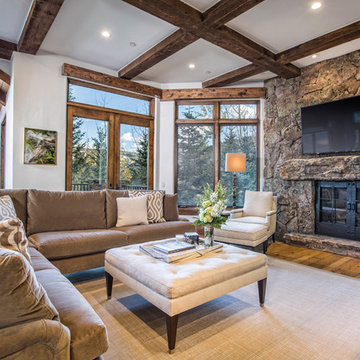
Living room - large rustic formal and open concept light wood floor and brown floor living room idea in Denver with multicolored walls, a standard fireplace, a stone fireplace and a wall-mounted tv
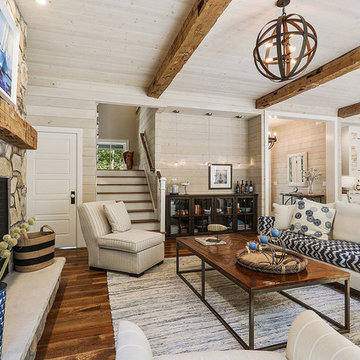
Inspiration for a large rustic formal and open concept dark wood floor and brown floor living room remodel in Other with beige walls, a standard fireplace, a stone fireplace and a wall-mounted tv
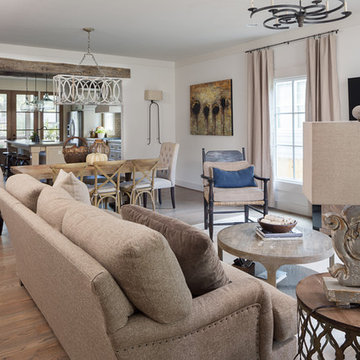
Tommy Daspit
Example of a mid-sized mountain style open concept medium tone wood floor family room design in Birmingham with white walls and a wall-mounted tv
Example of a mid-sized mountain style open concept medium tone wood floor family room design in Birmingham with white walls and a wall-mounted tv
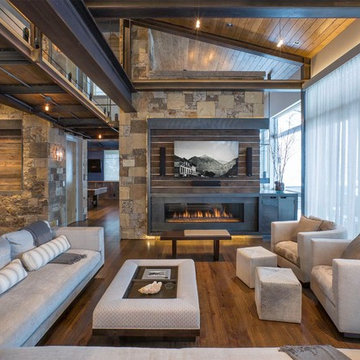
Josh Johnson
Inspiration for a rustic formal and open concept medium tone wood floor living room remodel in Denver with a ribbon fireplace and a wall-mounted tv
Inspiration for a rustic formal and open concept medium tone wood floor living room remodel in Denver with a ribbon fireplace and a wall-mounted tv
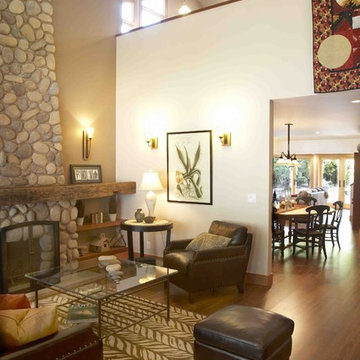
Reclaimed wood beams, salvaged from an old barn are used as a mantel over a wood burning fireplace.
Douglas fir shelves are fitted underneath with hidden supports. The fireplace is cladded with CalStone.
Staging by Karen Salveson, Miss Conception Design
Photography by Peter Fox Photography

Great room features Heat & Glo 8000 CLX-IFT-S fireplace with a blend of Connecticut Stone CT Split Fieldstone and CT Weathered Fieldstone used on fireplace surround. Buechel Stone Royal Beluga stone hearth. Custom wood chimney cap. Engineered character and quarter sawn white oak hardwood flooring with hand scraped edges and ends (stained medium brown). Hubbardton Forge custom Double Cirque chandelier. Marvin Clad Wood Ultimate windows.
General contracting by Martin Bros. Contracting, Inc.; Architecture by Helman Sechrist Architecture; Interior Design by Nanci Wirt; Professional Photo by Marie Martin Kinney.
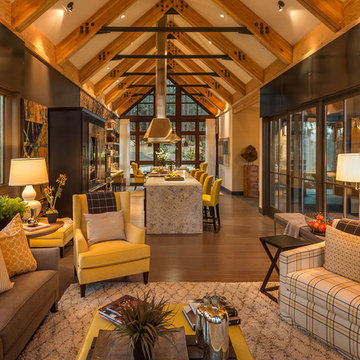
Mid-sized mountain style formal and open concept medium tone wood floor living room photo in Sacramento with beige walls and no tv

This space was created in an unfinished space over a tall garage that incorporates a game room with a bar and large TV
Mountain style open concept medium tone wood floor, brown floor, vaulted ceiling, wood ceiling and wood wall game room photo in Atlanta with beige walls, a standard fireplace, a stone fireplace and a wall-mounted tv
Mountain style open concept medium tone wood floor, brown floor, vaulted ceiling, wood ceiling and wood wall game room photo in Atlanta with beige walls, a standard fireplace, a stone fireplace and a wall-mounted tv
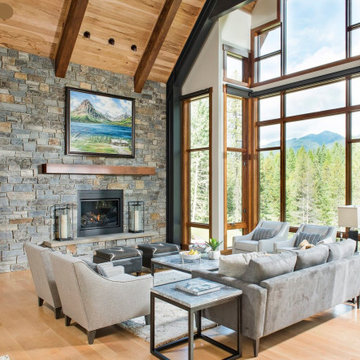
Inspiration for a rustic open concept light wood floor, beige floor and vaulted ceiling living room remodel in Other with white walls and a standard fireplace

Vance Fox
Example of a large mountain style open concept dark wood floor and brown floor living room design in Sacramento with beige walls, a standard fireplace, a metal fireplace and no tv
Example of a large mountain style open concept dark wood floor and brown floor living room design in Sacramento with beige walls, a standard fireplace, a metal fireplace and no tv
Rustic Open Concept Living Space Ideas
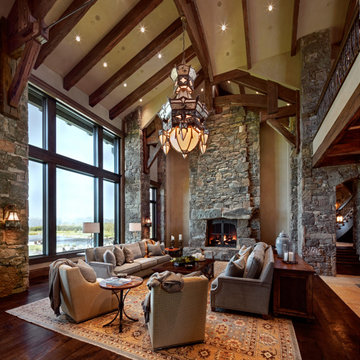
Mountain style open concept dark wood floor, brown floor, exposed beam and vaulted ceiling living room photo in Salt Lake City with beige walls, a standard fireplace and a stone fireplace
3










