Rustic U-Shaped Kitchen Ideas
Refine by:
Budget
Sort by:Popular Today
101 - 120 of 8,370 photos
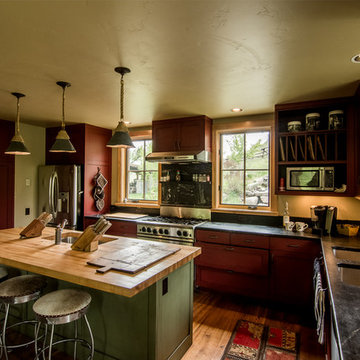
Mid-sized mountain style u-shaped medium tone wood floor and brown floor open concept kitchen photo in Other with an undermount sink, shaker cabinets, medium tone wood cabinets, quartzite countertops, stainless steel appliances, an island, beige backsplash and brown countertops
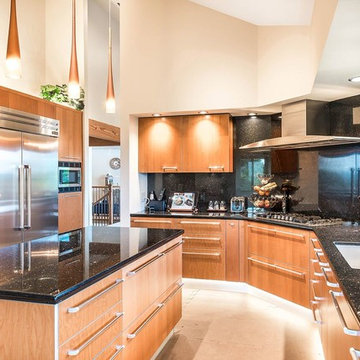
Example of a large mountain style u-shaped medium tone wood floor and beige floor eat-in kitchen design in San Francisco with an undermount sink, flat-panel cabinets, light wood cabinets, quartz countertops, black backsplash, stone slab backsplash, stainless steel appliances and an island
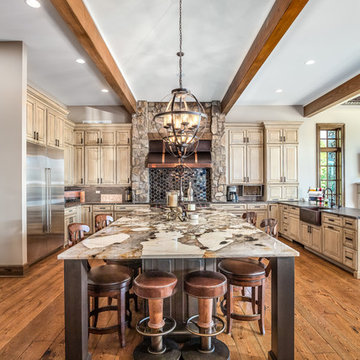
Example of a mountain style u-shaped medium tone wood floor and brown floor kitchen design in Chicago with a farmhouse sink, raised-panel cabinets, medium tone wood cabinets, black backsplash, stainless steel appliances, an island and black countertops
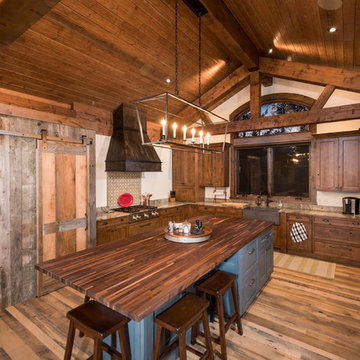
Example of a mountain style u-shaped light wood floor kitchen design in Denver with a farmhouse sink, shaker cabinets, dark wood cabinets, brown backsplash, paneled appliances, an island and brown countertops

Inspiration for a mid-sized rustic u-shaped medium tone wood floor open concept kitchen remodel in San Francisco with a farmhouse sink, shaker cabinets, medium tone wood cabinets, quartzite countertops, beige backsplash, terra-cotta backsplash, stainless steel appliances, an island and white countertops
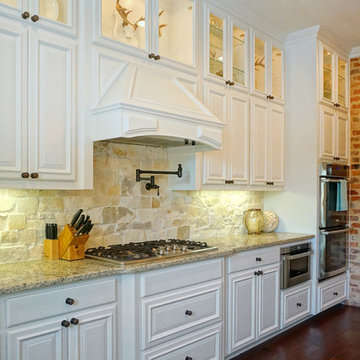
Mountain style u-shaped dark wood floor eat-in kitchen photo in New Orleans with raised-panel cabinets, white cabinets, wood countertops, beige backsplash, stone tile backsplash, stainless steel appliances and an island
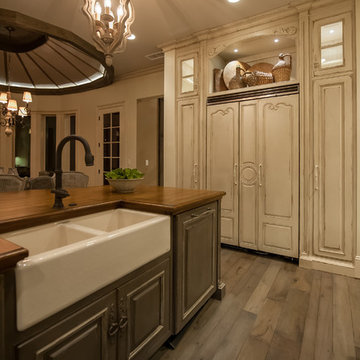
Joseph Teplitz of Press1Photos, LLC
Huge mountain style u-shaped light wood floor eat-in kitchen photo in Other with a double-bowl sink, raised-panel cabinets, distressed cabinets, wood countertops, white appliances and an island
Huge mountain style u-shaped light wood floor eat-in kitchen photo in Other with a double-bowl sink, raised-panel cabinets, distressed cabinets, wood countertops, white appliances and an island
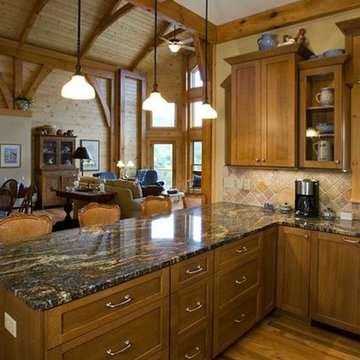
Inspiration for a mid-sized rustic u-shaped light wood floor and beige floor open concept kitchen remodel in Other with shaker cabinets, dark wood cabinets, granite countertops, beige backsplash, ceramic backsplash, stainless steel appliances and an island
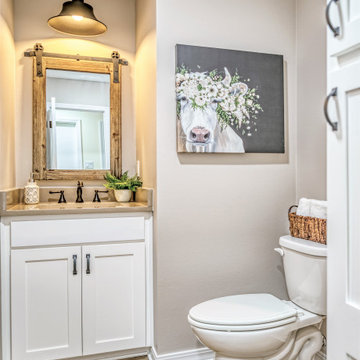
Drastic kitchen and bathroom transformation pictures coming your way.
This remodeling project has a bitter sweet story.
This home was built in 1975 and was the childhood home for our client. Many, many holidays, birthdays, graduations, and life milestones were celebrated here with her brothers and sisters. This home was the hub for all life events and milestones.
When her parents passed a few years ago, our client decided to purchase the home with plans of renovations and continuing the family traditions and celebrations she always loved.
That's where we come in.
Our job was to redesign the kitchen and bathroom into a functional space where family and friends could gather during the celebratory times and give it a rustic flare. Challenge accepted!
What was on their wish list?
•Remove the peninsula area and add an island. ✔️ Got it!
•Warm colors, materials to be used to give a rustic farmhouse feel. ✔️ Yes Ma'am!
•Open the wall to the family room. ✔️ Absolutely!
•Tone down the orange bathroom and turn it into a half bath. ✔️ Our pleasure!
As you can see from the before and after pictures, every wish was signed sealed and delivered.
A new chapter is happening in this home. Memories of Mom and Dad are still alive and well in every space of this home and now traditions will continue with loving thoughts of the past and excitement of the future.
Working for this family was truly an honor.
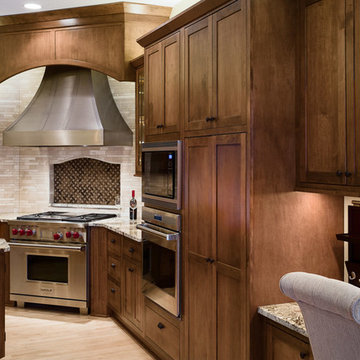
Ohana Home & Design l Minneapolis/St. Paul Residential Remodeling | 651-274-3116 | Photo by: Garret Anglin
Inspiration for a large rustic u-shaped light wood floor and brown floor eat-in kitchen remodel in Minneapolis with an undermount sink, flat-panel cabinets, medium tone wood cabinets, granite countertops, beige backsplash, stone tile backsplash, stainless steel appliances and two islands
Inspiration for a large rustic u-shaped light wood floor and brown floor eat-in kitchen remodel in Minneapolis with an undermount sink, flat-panel cabinets, medium tone wood cabinets, granite countertops, beige backsplash, stone tile backsplash, stainless steel appliances and two islands
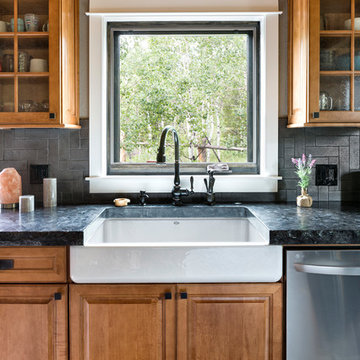
Reclaimed vintage oak floors set the foundation for this cabin kitchen and dining space. Raw edge granite countertops add a natural feel to the space. The lighting selections also have a vintage steampunk type design and adds to the contemporary rustic design.
Photo Credit: StudioQPhoto.com
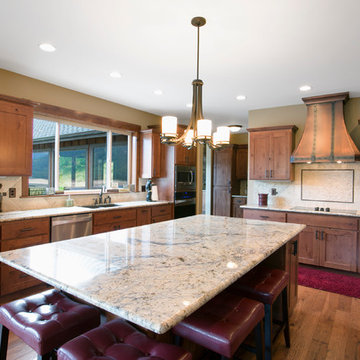
Large warm modern rustic kitchen in the Cascade Mt. Just an hour from Seattle. Lots of room to enjoy large groups of friends and family.
Photos by Bill Johnson
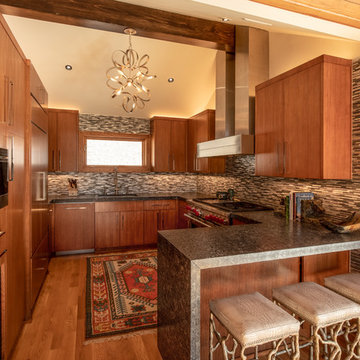
Burton Photography
Mountain style u-shaped medium tone wood floor and brown floor kitchen photo in Charlotte with an undermount sink, flat-panel cabinets, medium tone wood cabinets, gray backsplash, matchstick tile backsplash, paneled appliances, a peninsula and gray countertops
Mountain style u-shaped medium tone wood floor and brown floor kitchen photo in Charlotte with an undermount sink, flat-panel cabinets, medium tone wood cabinets, gray backsplash, matchstick tile backsplash, paneled appliances, a peninsula and gray countertops
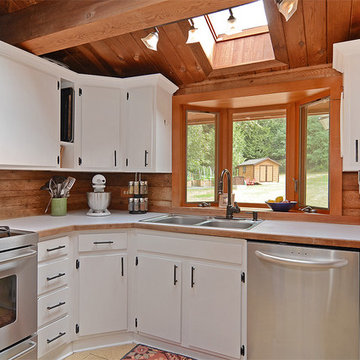
Open concept kitchen - mid-sized rustic u-shaped medium tone wood floor open concept kitchen idea in Seattle with a drop-in sink, flat-panel cabinets, white cabinets, stainless steel appliances and an island
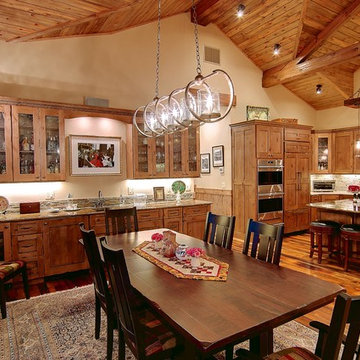
www.AmaronBuilders.com
Eat-in kitchen - large rustic u-shaped eat-in kitchen idea in Denver with an island
Eat-in kitchen - large rustic u-shaped eat-in kitchen idea in Denver with an island
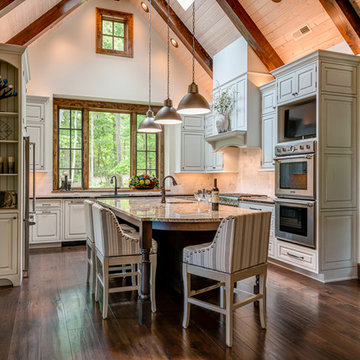
Photos by www.meechan.com
Inspiration for a rustic u-shaped dark wood floor and brown floor kitchen remodel in Other with raised-panel cabinets, gray cabinets, beige backsplash, stainless steel appliances, an island and black countertops
Inspiration for a rustic u-shaped dark wood floor and brown floor kitchen remodel in Other with raised-panel cabinets, gray cabinets, beige backsplash, stainless steel appliances, an island and black countertops
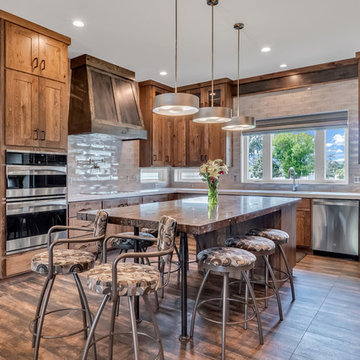
Mountain style u-shaped brown floor kitchen photo in Denver with shaker cabinets, dark wood cabinets, beige backsplash, stainless steel appliances, an island and white countertops
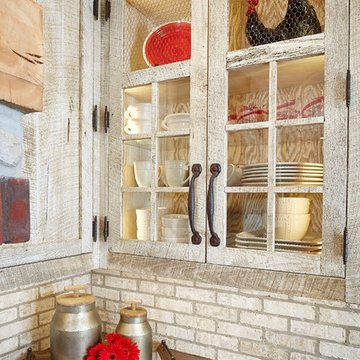
The most notable design component is the exceptional use of reclaimed wood throughout nearly every application. Sourced from not only one, but two different Indiana barns, this hand hewn and rough sawn wood is used in a variety of applications including custom cabinetry with a white glaze finish, dark stained window casing, butcher block island countertop and handsome woodwork on the fireplace mantel, range hood, and ceiling. Underfoot, Oak wood flooring is salvaged from a tobacco barn, giving it its unique tone and rich shine that comes only from the unique process of drying and curing tobacco.
Photo Credit: Ashley Avila
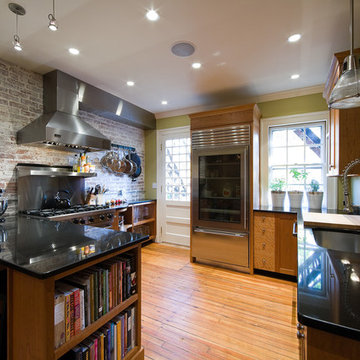
Photo: Robert A. Lisak ( http://www.robertlisak.com/)
Large mountain style u-shaped medium tone wood floor and brown floor eat-in kitchen photo in Boston with a peninsula, an undermount sink, shaker cabinets, medium tone wood cabinets, granite countertops, brown backsplash, brick backsplash and stainless steel appliances
Large mountain style u-shaped medium tone wood floor and brown floor eat-in kitchen photo in Boston with a peninsula, an undermount sink, shaker cabinets, medium tone wood cabinets, granite countertops, brown backsplash, brick backsplash and stainless steel appliances
Rustic U-Shaped Kitchen Ideas
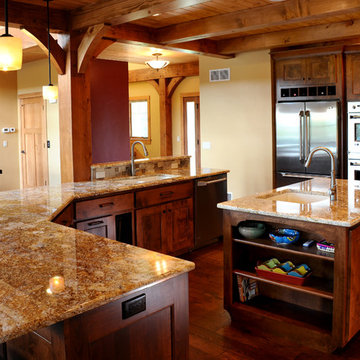
Open Kitchen with Bar and Island.
Hal Kearney, Photographer
Example of a mid-sized mountain style u-shaped dark wood floor eat-in kitchen design in Other with an integrated sink, recessed-panel cabinets, dark wood cabinets, granite countertops, stone tile backsplash, stainless steel appliances and an island
Example of a mid-sized mountain style u-shaped dark wood floor eat-in kitchen design in Other with an integrated sink, recessed-panel cabinets, dark wood cabinets, granite countertops, stone tile backsplash, stainless steel appliances and an island
6





