Rustic U-Shaped Kitchen Ideas
Refine by:
Budget
Sort by:Popular Today
141 - 160 of 8,381 photos
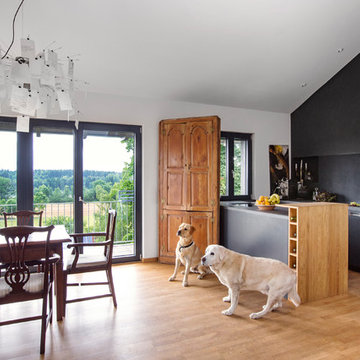
Eat-in kitchen - rustic u-shaped medium tone wood floor eat-in kitchen idea in Boston with flat-panel cabinets, black backsplash, a peninsula and black countertops
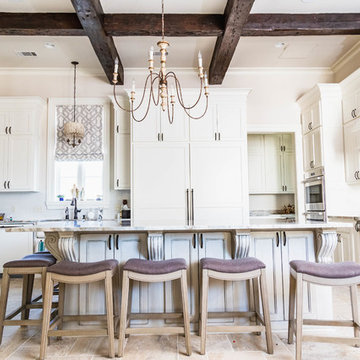
Open concept kitchen - large rustic u-shaped porcelain tile and beige floor open concept kitchen idea in Other with an undermount sink, recessed-panel cabinets, white cabinets, marble countertops, white backsplash, ceramic backsplash, paneled appliances, an island and multicolored countertops
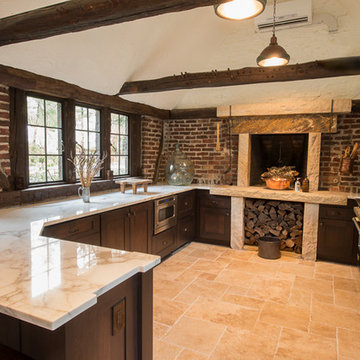
Mountain style u-shaped eat-in kitchen photo in Atlanta with marble countertops and stainless steel appliances
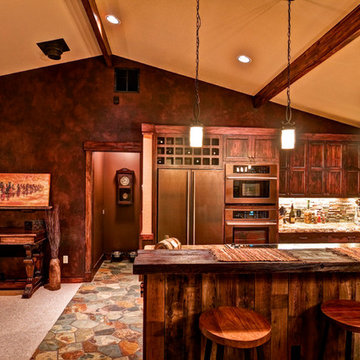
A detailed shot of the homeowner's leatherized wall.
Photo by: Trent Bona Photography
Example of a large mountain style u-shaped slate floor eat-in kitchen design in Denver with a farmhouse sink, raised-panel cabinets, medium tone wood cabinets, granite countertops, multicolored backsplash, colored appliances and an island
Example of a large mountain style u-shaped slate floor eat-in kitchen design in Denver with a farmhouse sink, raised-panel cabinets, medium tone wood cabinets, granite countertops, multicolored backsplash, colored appliances and an island
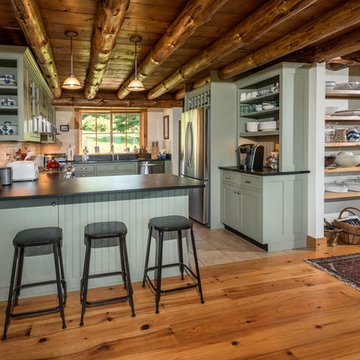
Paul Rogers Photographer
Example of a mid-sized mountain style u-shaped porcelain tile eat-in kitchen design in Burlington with a double-bowl sink, flat-panel cabinets, green cabinets, solid surface countertops, black backsplash, stainless steel appliances and a peninsula
Example of a mid-sized mountain style u-shaped porcelain tile eat-in kitchen design in Burlington with a double-bowl sink, flat-panel cabinets, green cabinets, solid surface countertops, black backsplash, stainless steel appliances and a peninsula
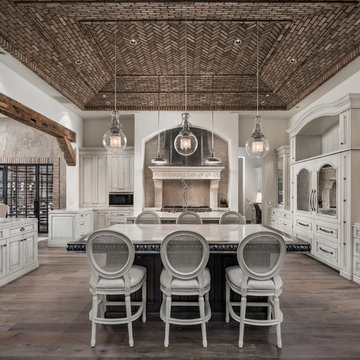
We love this kitchen's brick ceiling, the double kitchen islands, marble countertops, exposed beams, and wood flooring.
Enclosed kitchen - huge rustic u-shaped dark wood floor and brown floor enclosed kitchen idea in Phoenix with a farmhouse sink, raised-panel cabinets, light wood cabinets, marble countertops, multicolored backsplash, subway tile backsplash, stainless steel appliances, two islands and multicolored countertops
Enclosed kitchen - huge rustic u-shaped dark wood floor and brown floor enclosed kitchen idea in Phoenix with a farmhouse sink, raised-panel cabinets, light wood cabinets, marble countertops, multicolored backsplash, subway tile backsplash, stainless steel appliances, two islands and multicolored countertops
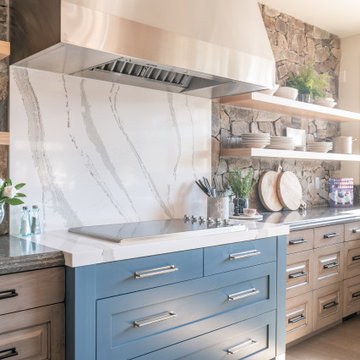
Inspiration for a large rustic u-shaped light wood floor eat-in kitchen remodel in Other with flat-panel cabinets, medium tone wood cabinets, stainless steel appliances and an island
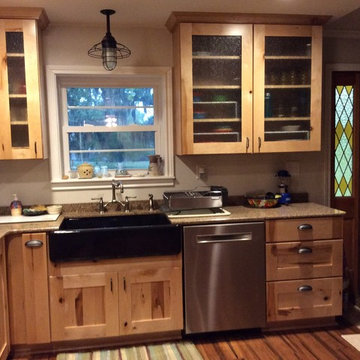
Enclosed kitchen - mid-sized rustic u-shaped medium tone wood floor enclosed kitchen idea in Houston with no island, recessed-panel cabinets, light wood cabinets, quartzite countertops, paneled appliances and a farmhouse sink

The minimalist kitchen occupies a corner of the open living space, adjacent to both dining area and screened porch.
Inspiration for a large rustic u-shaped medium tone wood floor, brown floor and vaulted ceiling open concept kitchen remodel in Manchester with an undermount sink, flat-panel cabinets, light wood cabinets, marble countertops, white backsplash, marble backsplash, paneled appliances, an island and white countertops
Inspiration for a large rustic u-shaped medium tone wood floor, brown floor and vaulted ceiling open concept kitchen remodel in Manchester with an undermount sink, flat-panel cabinets, light wood cabinets, marble countertops, white backsplash, marble backsplash, paneled appliances, an island and white countertops
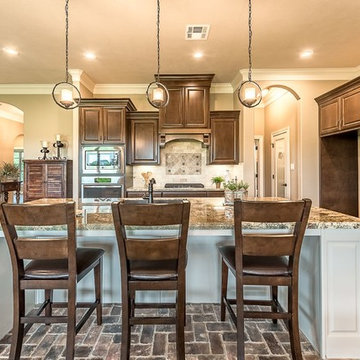
Multi Level perimeter cabinet feature Cabinet with side panels for Built-in Refrigerator, 36" cook top and Built in Microwave and Single Oven
Large 9 1/2' island features wine rack on one end and bookcase for cookbooks at the other end with ample room for seating.

The Twin Peaks Passive House + ADU was designed and built to remain resilient in the face of natural disasters. Fortunately, the same great building strategies and design that provide resilience also provide a home that is incredibly comfortable and healthy while also visually stunning.
This home’s journey began with a desire to design and build a house that meets the rigorous standards of Passive House. Before beginning the design/ construction process, the homeowners had already spent countless hours researching ways to minimize their global climate change footprint. As with any Passive House, a large portion of this research was focused on building envelope design and construction. The wall assembly is combination of six inch Structurally Insulated Panels (SIPs) and 2x6 stick frame construction filled with blown in insulation. The roof assembly is a combination of twelve inch SIPs and 2x12 stick frame construction filled with batt insulation. The pairing of SIPs and traditional stick framing allowed for easy air sealing details and a continuous thermal break between the panels and the wall framing.
Beyond the building envelope, a number of other high performance strategies were used in constructing this home and ADU such as: battery storage of solar energy, ground source heat pump technology, Heat Recovery Ventilation, LED lighting, and heat pump water heating technology.
In addition to the time and energy spent on reaching Passivhaus Standards, thoughtful design and carefully chosen interior finishes coalesce at the Twin Peaks Passive House + ADU into stunning interiors with modern farmhouse appeal. The result is a graceful combination of innovation, durability, and aesthetics that will last for a century to come.
Despite the requirements of adhering to some of the most rigorous environmental standards in construction today, the homeowners chose to certify both their main home and their ADU to Passive House Standards. From a meticulously designed building envelope that tested at 0.62 ACH50, to the extensive solar array/ battery bank combination that allows designated circuits to function, uninterrupted for at least 48 hours, the Twin Peaks Passive House has a long list of high performance features that contributed to the completion of this arduous certification process. The ADU was also designed and built with these high standards in mind. Both homes have the same wall and roof assembly ,an HRV, and a Passive House Certified window and doors package. While the main home includes a ground source heat pump that warms both the radiant floors and domestic hot water tank, the more compact ADU is heated with a mini-split ductless heat pump. The end result is a home and ADU built to last, both of which are a testament to owners’ commitment to lessen their impact on the environment.

Steven Paul Whitsitt Photography
Inspiration for a huge rustic u-shaped slate floor open concept kitchen remodel in Other with an undermount sink, raised-panel cabinets, distressed cabinets, granite countertops, multicolored backsplash, stone slab backsplash, stainless steel appliances and a peninsula
Inspiration for a huge rustic u-shaped slate floor open concept kitchen remodel in Other with an undermount sink, raised-panel cabinets, distressed cabinets, granite countertops, multicolored backsplash, stone slab backsplash, stainless steel appliances and a peninsula
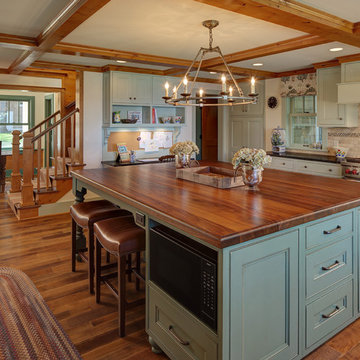
Tricia Shay Photography
Example of a mountain style u-shaped medium tone wood floor kitchen design in Milwaukee with a farmhouse sink, beaded inset cabinets, green cabinets, beige backsplash, stone tile backsplash, paneled appliances, an island and wood countertops
Example of a mountain style u-shaped medium tone wood floor kitchen design in Milwaukee with a farmhouse sink, beaded inset cabinets, green cabinets, beige backsplash, stone tile backsplash, paneled appliances, an island and wood countertops
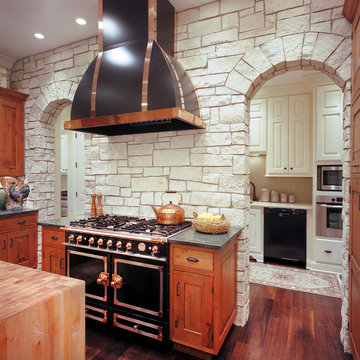
James Maidhof
Large mountain style u-shaped dark wood floor enclosed kitchen photo in Kansas City with a single-bowl sink, raised-panel cabinets, medium tone wood cabinets, zinc countertops, white backsplash, stone tile backsplash, stainless steel appliances and an island
Large mountain style u-shaped dark wood floor enclosed kitchen photo in Kansas City with a single-bowl sink, raised-panel cabinets, medium tone wood cabinets, zinc countertops, white backsplash, stone tile backsplash, stainless steel appliances and an island
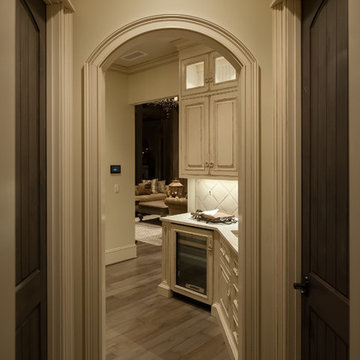
Joseph Teplitz of Press1Photos, LLC
Inspiration for a large rustic u-shaped light wood floor eat-in kitchen remodel in Other with a single-bowl sink, raised-panel cabinets, distressed cabinets, stainless steel appliances, marble countertops, white backsplash, ceramic backsplash and an island
Inspiration for a large rustic u-shaped light wood floor eat-in kitchen remodel in Other with a single-bowl sink, raised-panel cabinets, distressed cabinets, stainless steel appliances, marble countertops, white backsplash, ceramic backsplash and an island
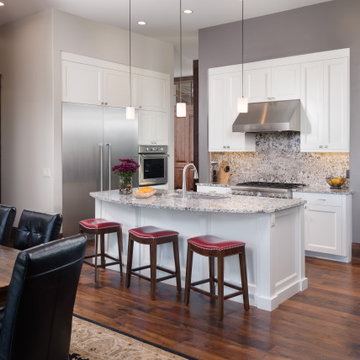
Mountain style u-shaped dark wood floor eat-in kitchen photo in Other with an undermount sink, recessed-panel cabinets, white cabinets, granite countertops, granite backsplash, stainless steel appliances and an island
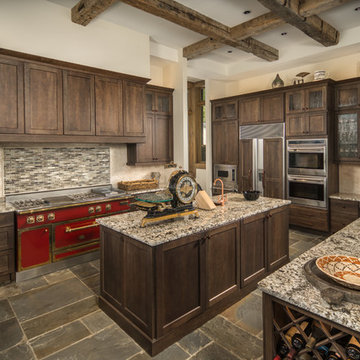
Inspiration for a rustic u-shaped gray floor kitchen remodel in Charlotte with shaker cabinets, dark wood cabinets, multicolored backsplash, mosaic tile backsplash, colored appliances, an island and multicolored countertops
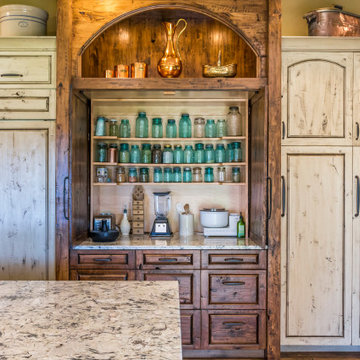
Example of a large mountain style u-shaped medium tone wood floor and brown floor kitchen design in Boise with a farmhouse sink, beaded inset cabinets, distressed cabinets, granite countertops, beige backsplash, stone tile backsplash, paneled appliances, an island and gray countertops
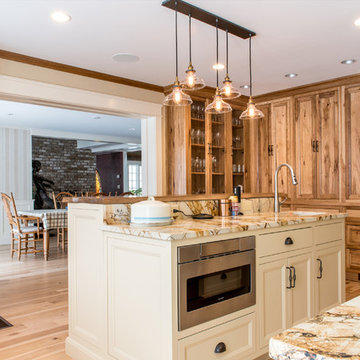
Eat-in kitchen - huge rustic u-shaped light wood floor eat-in kitchen idea in Providence with an undermount sink, recessed-panel cabinets, medium tone wood cabinets, granite countertops, beige backsplash, stone tile backsplash, stainless steel appliances and an island
Rustic U-Shaped Kitchen Ideas
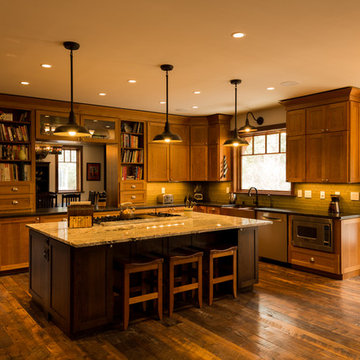
Example of a large mountain style u-shaped dark wood floor and brown floor eat-in kitchen design in Other with a farmhouse sink, shaker cabinets, medium tone wood cabinets, granite countertops, glass tile backsplash, stainless steel appliances, an island and green backsplash
8





