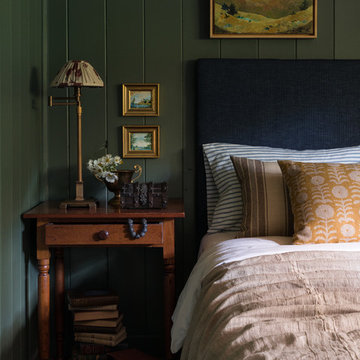Rustic Home Design Ideas

This design involved a renovation and expansion of the existing home. The result is to provide for a multi-generational legacy home. It is used as a communal spot for gathering both family and work associates for retreats. ADA compliant.
Photographer: Zeke Ruelas
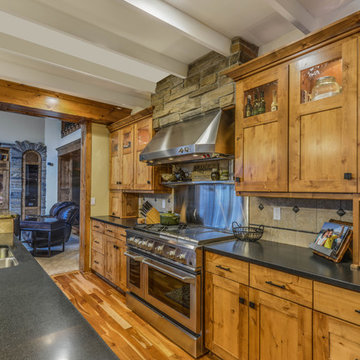
Amazing Colorado Lodge Style Custom Built Home in Eagles Landing Neighborhood of Saint Augusta, Mn - Build by Werschay Homes.
-James Gray Photography
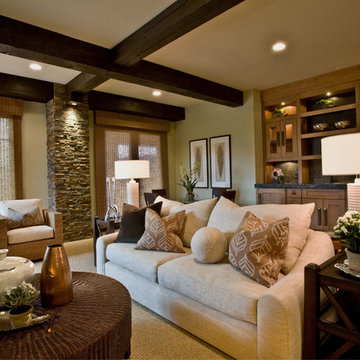
Scott Zimmerman, Mountain rustic/contemporary home with dark and light wood mixed with iron accents. Downstairs family room.
Mid-sized mountain style enclosed carpeted family room photo in Salt Lake City with beige walls, a standard fireplace, a stone fireplace and a wall-mounted tv
Mid-sized mountain style enclosed carpeted family room photo in Salt Lake City with beige walls, a standard fireplace, a stone fireplace and a wall-mounted tv
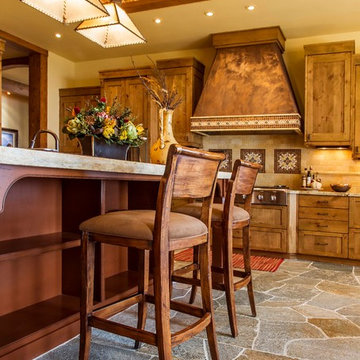
Kasinger-Mastel
Open concept kitchen - large rustic u-shaped open concept kitchen idea in Other with shaker cabinets, light wood cabinets, granite countertops, beige backsplash, subway tile backsplash, paneled appliances and an island
Open concept kitchen - large rustic u-shaped open concept kitchen idea in Other with shaker cabinets, light wood cabinets, granite countertops, beige backsplash, subway tile backsplash, paneled appliances and an island
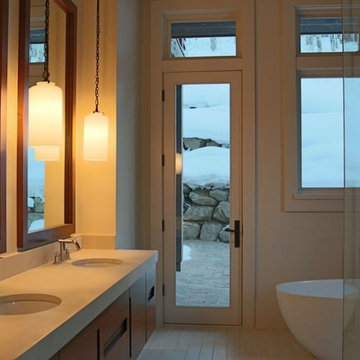
Inspiration for a mid-sized rustic light wood floor freestanding bathtub remodel in Denver with white walls, marble countertops, flat-panel cabinets, medium tone wood cabinets and an undermount sink
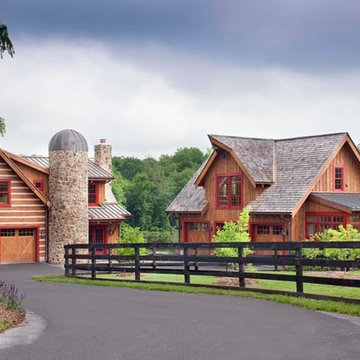
A unique feature of this log & stone home is the stone stair tower or silo. The large detached wooden garage features a workshop area and a potting room both with lots of windows for natural light.
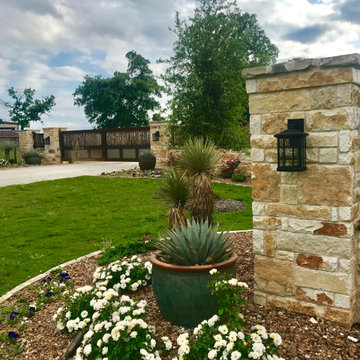
This is an example of a huge rustic privacy and full sun front yard concrete paver driveway in Dallas.
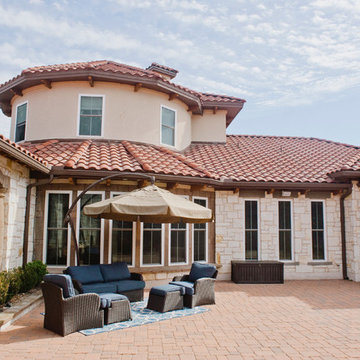
Outdoor living at its finest in this hacienda style home. This large courtyard features brick spanish pavers for flooring, Cantera stone columns in Tobacco brown along with several other areas of cantera stone surrounds.
12x24 Manganese Saltillo flooring covers the breezeways. This terra cotta tile floor was purchase presealed and topcoat sealed with TerraNano tile sealer. The home finishes off with a classic hacienda roof.
Drive up to practical luxury in this Hill Country Spanish Style home. The home is a classic hacienda architecture layout. It features 5 bedrooms, 2 outdoor living areas, and plenty of land to roam.
Classic materials used include:
Saltillo Tile - also known as terracotta tile, Spanish tile, Mexican tile, or Quarry tile
Cantera Stone - feature in Pinon, Tobacco Brown and Recinto colors
Copper sinks and copper sconce lighting
Travertine Flooring
Cantera Stone tile
Brick Pavers
Photos Provided by
April Mae Creative
aprilmaecreative.com
Tile provided by Rustico Tile and Stone - RusticoTile.com or call (512) 260-9111 / info@rusticotile.com
Construction by MelRay Corporation
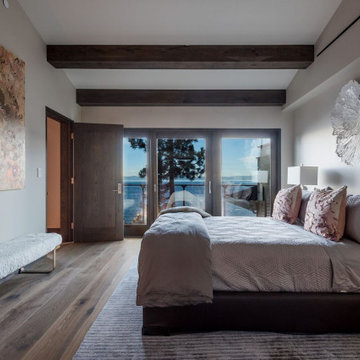
Guest Room with spectacular water views and well know artist, Scott Forrest abstract painting on the wall
Huge mountain style bedroom photo in Other
Huge mountain style bedroom photo in Other
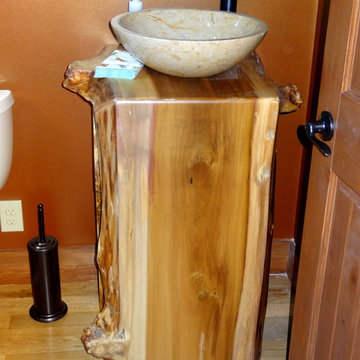
Small mountain style 3/4 light wood floor bathroom photo in Charlotte with a vessel sink, furniture-like cabinets, light wood cabinets, a two-piece toilet and orange walls
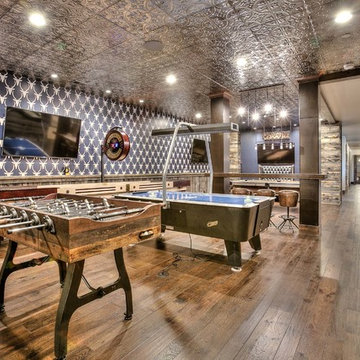
Inspiration for a huge rustic look-out medium tone wood floor basement remodel in Denver with blue walls and no fireplace
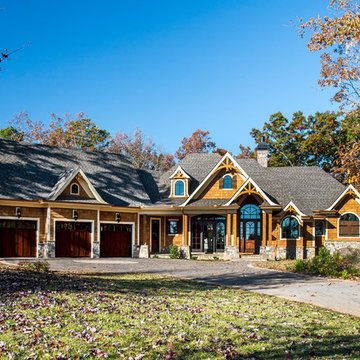
Joseph Teplitz of Press1Photos, LLC
Model home built by Fairview Builders
Example of a large mountain style brown two-story wood gable roof design in Other
Example of a large mountain style brown two-story wood gable roof design in Other
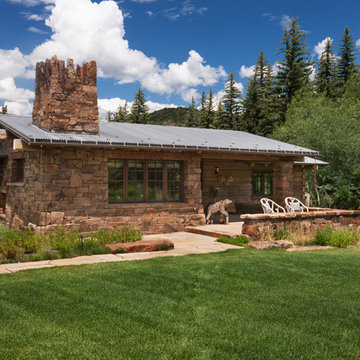
David O. Marlow Photography
Inspiration for a huge rustic brown two-story wood gable roof remodel in Denver
Inspiration for a huge rustic brown two-story wood gable roof remodel in Denver
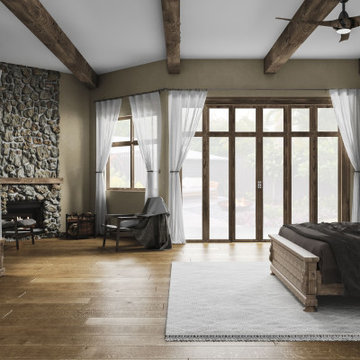
Inspiration for a large rustic master light wood floor and beige floor bedroom remodel in Phoenix with beige walls, a corner fireplace and a stone fireplace

© Ethan Rohloff Photography
Example of a mid-sized mountain style boy dark wood floor kids' room design in Sacramento with beige walls
Example of a mid-sized mountain style boy dark wood floor kids' room design in Sacramento with beige walls
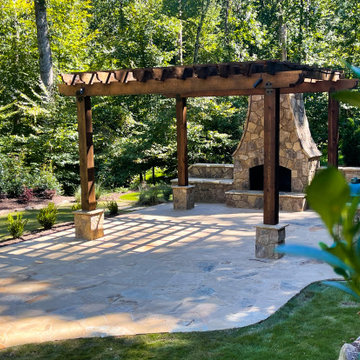
ARNOLD Masonry and Landscape - Come view our website! https://www.arnoldmasonryandlandscape.com 770-345-2686
Drone video highlighting a complete outdoor living backyard makeover. Project included many masonry hardscape and landscape construction facets for our Sandy Springs, Atlanta, GA. Clients.
• A large 20’ x 35’ flagstone patio and walkway to start on this open canvas.
• A large custom Tennessee fieldstone outdoor fireplace with side benches.
• An adjacent custom outdoor kitchen including new grill, Green Egg, ice maker, refrigerator and cabinets.
• A custom cedar pergola.
• A custom-built putting green w/ 3 holes and side “Chipper”.
• Fieldstone border walls for all landscape accents.
• Low voltage night lighting throughout project.
• Custom complete landscape w/ dry creek beds.
• New water, electrical and natural gas runs to projects.
From DREAM to CONCEPT to REALITY since 1985! Atlanta's Award-Winning Outdoor Living, Masonry Landscape & Hardscape Company. We are artisans that provide top quality construction and superior service with a commitment to adding value and enjoyment to your home.
CONTACT US! – https://www.arnoldmasonryandlandscape.com/contact/ ARNOLD Masonry and Landscape ARNOLD Masonry and Landscape,your premier Atlanta Hardscape, Landscape, Stonescape and Home Renovation Contractor Firm
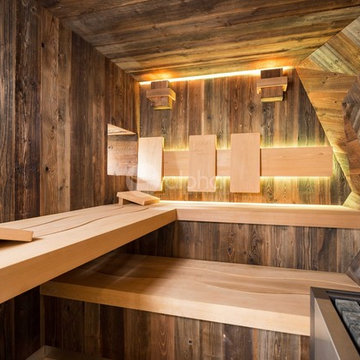
Ambient Elements creates conscious designs for innovative spaces by combining superior craftsmanship, advanced engineering and unique concepts while providing the ultimate wellness experience. We design and build outdoor kitchens, saunas, infrared saunas, steam rooms, hammams, cryo chambers, salt rooms, snow rooms and many other hyperthermic conditioning modalities.
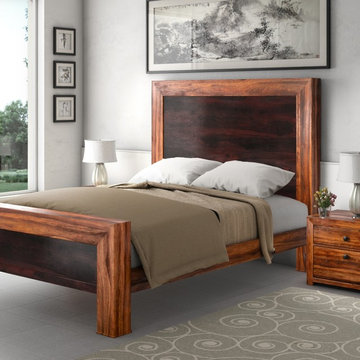
Add a rustic charm to your bedroom with our Texas Solid Wood Paneled Modern Platform Bed Frame w Headboard and End Tables.
The exquisitely hand crafted platform bed is built with solid Indian Rosewood.Be rest assured about durability for decades. It features a hand ribbed custom finish. The dark and light stain contrast adds to it’s rustic beauty.This solid wood bed comes with a large sized headboard for complete comfort.
This set included 2 small end tables built with the same wood and has same finish. Rustic end tables features 2 spacious drawers. Metal knobs are in place for the ease of access to the items inside.
This modern style solid wood platform bed is available in Full, Queen, King and California King sizes, so you can get the perfect fit for your mattress.
Dimensions
Full:
Mattress Dimensions: 54" W X 75" L
Overall: 58" W X 81" L X54" H
Headboard: 54" High X 3" Thick
Footboard: 16" High X 3" Thick
Queen:
Mattress Dimensions: 60" W X 80" L
Overall: 64" W X 86" L X 54" H
Headboard: 54" High X 3" Thick
Footboard: 16" High X 3" Thick
King:
Mattress Dimensions: 76" W X 80" L
Overall: 80" W X 86" L X 54" H
Headboard: 54" High X 3" Thick
Footboard: 16" High X 3" Thick
California King:
Mattress Dimensions: 72" W X 84" L
Overall: 76" W X 90" L X 54" H
Headboard: 54" High X 3" Thick
Footboard: 16" High X 3" Thick
Nightstands (Set of 2): 22" L X 18" D X 24" H
Rustic Home Design Ideas
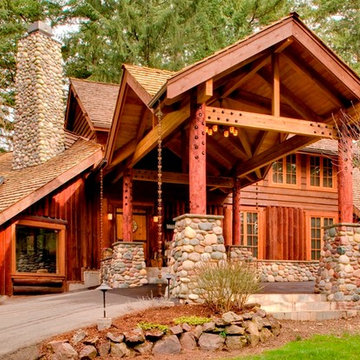
Designed and engineered for timeless enjoyment in the Pacific Northwest.
Example of a large mountain style brown one-story wood exterior home design in Seattle with a shingle roof
Example of a large mountain style brown one-story wood exterior home design in Seattle with a shingle roof
56

























