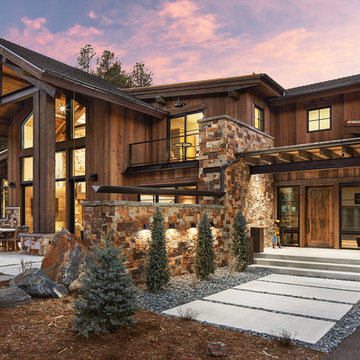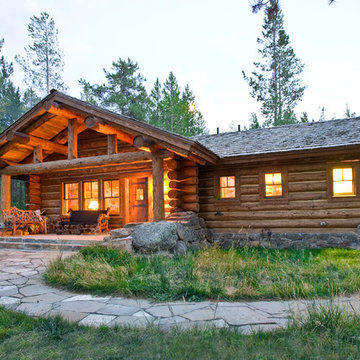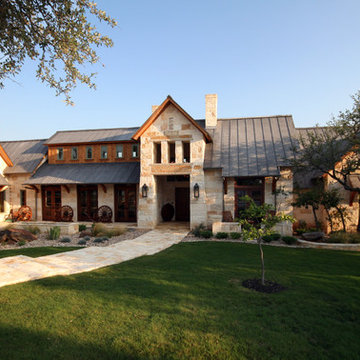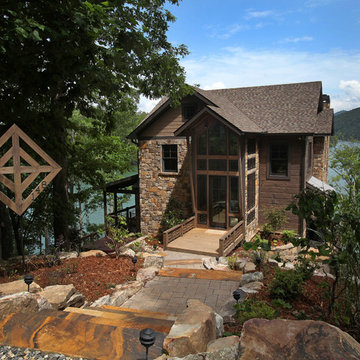Rustic Exterior Home Ideas
Refine by:
Budget
Sort by:Popular Today
301 - 320 of 55,510 photos
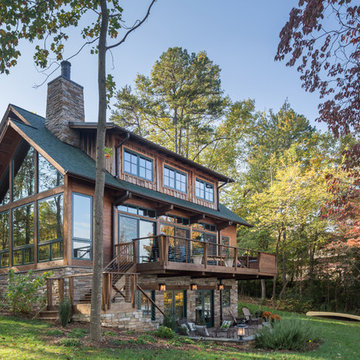
Inspiration for a rustic brown three-story wood exterior home remodel in Charlotte with a shingle roof
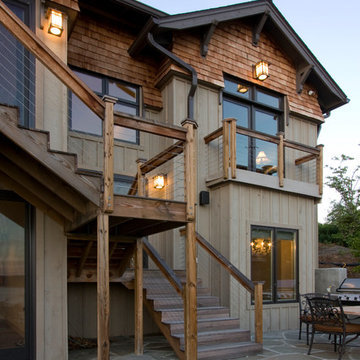
Nice intermix of textures displayed here!
Photos by Jay Weiland
Mid-sized mountain style two-story wood exterior home photo in Other
Mid-sized mountain style two-story wood exterior home photo in Other
Find the right local pro for your project
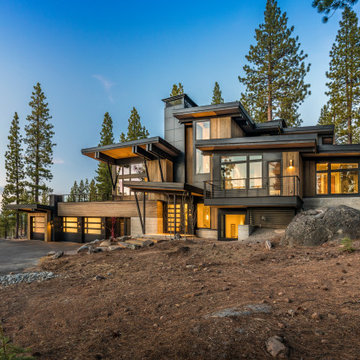
Rustic multicolored three-story mixed siding house exterior idea in Other
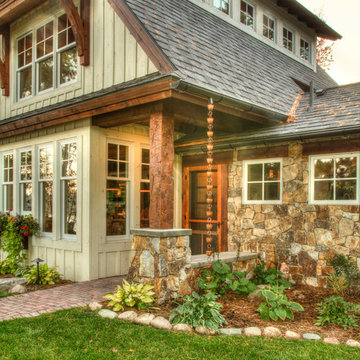
Example of a large mountain style green two-story wood exterior home design in Minneapolis with a shingle roof
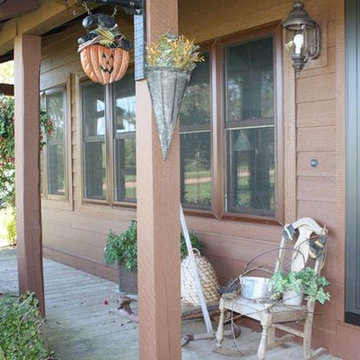
Diamond Kote Bungalow LP 8 inch lap
Photo Courtesy of Diamond Kote
Example of a mountain style brown exterior home design in Minneapolis
Example of a mountain style brown exterior home design in Minneapolis
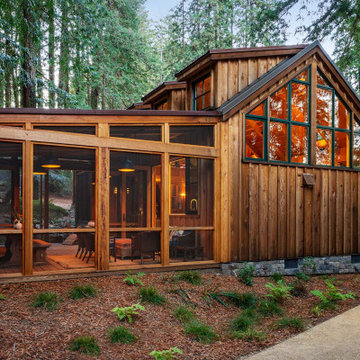
Mid-sized mountain style brown one-story wood exterior home photo in San Francisco with a metal roof

Mid-sized mountain style gray one-story wood exterior home photo in Minneapolis with a shingle roof
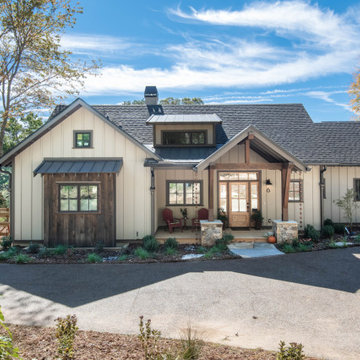
Mountain style beige three-story mixed siding exterior home photo in Other with a mixed material roof
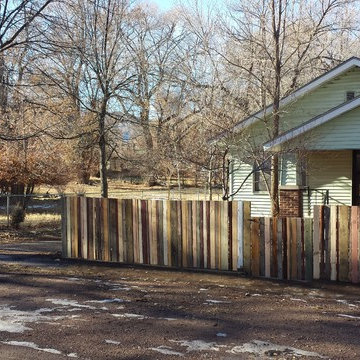
Multicolored fence made from wood found in and around property. Fence pickets are different widths and thicknesses and colors.
Mountain style exterior home photo in Denver
Mountain style exterior home photo in Denver
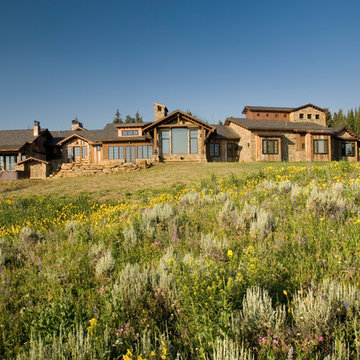
Set in a wildflower-filled mountain meadow, this Tuscan-inspired home is given a few design twists, incorporating the local mountain home flavor with modern design elements. The plan of the home is roughly 4500 square feet, and settled on the site in a single level. A series of ‘pods’ break the home into separate zones of use, as well as creating interesting exterior spaces.
Clean, contemporary lines work seamlessly with the heavy timbers throughout the interior spaces. An open concept plan for the great room, kitchen, and dining acts as the focus, and all other spaces radiate off that point. Bedrooms are designed to be cozy, with lots of storage with cubbies and built-ins. Natural lighting has been strategically designed to allow diffused light to filter into circulation spaces.
Exterior materials of historic planking, stone, slate roofing and stucco, along with accents of copper add a rich texture to the home. The use of these modern and traditional materials together results in a home that is exciting and unexpected.
(photos by Shelly Saunders)
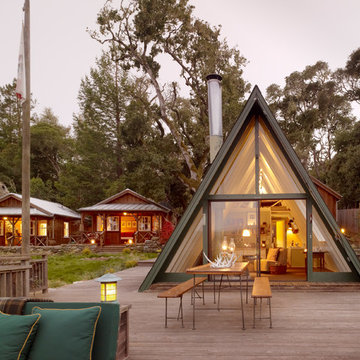
Example of a mountain style one-story glass exterior home design in San Francisco
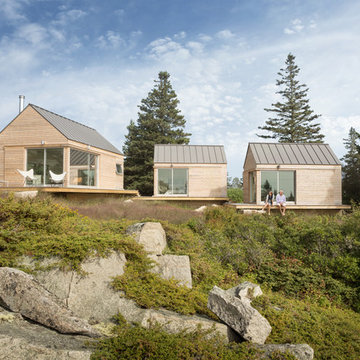
Trent Bell
Inspiration for a small rustic one-story wood gable roof remodel in Portland Maine
Inspiration for a small rustic one-story wood gable roof remodel in Portland Maine

This beautiful lake and snow lodge site on the waters edge of Lake Sunapee, and only one mile from Mt Sunapee Ski and Snowboard Resort. The home features conventional and timber frame construction. MossCreek's exquisite use of exterior materials include poplar bark, antique log siding with dovetail corners, hand cut timber frame, barn board siding and local river stone piers and foundation. Inside, the home features reclaimed barn wood walls, floors and ceilings.
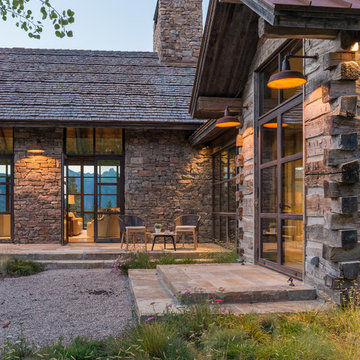
Audrey Hall
Example of a mountain style two-story exterior home design in Other
Example of a mountain style two-story exterior home design in Other
Rustic Exterior Home Ideas

Scott Amundson
Example of a mountain style brown one-story wood gable roof design in Minneapolis
Example of a mountain style brown one-story wood gable roof design in Minneapolis
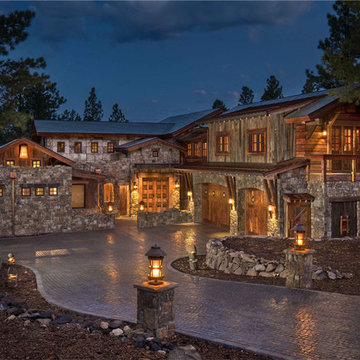
This unique project has heavy Asian influences due to the owner’s strong connection to Indonesia, along with a Mountain West flare creating a unique and rustic contemporary composition. This mountain contemporary residence is tucked into a mature ponderosa forest in the beautiful high desert of Flagstaff, Arizona. The site was instrumental on the development of our form and structure in early design. The 60 to 100 foot towering ponderosas on the site heavily impacted the location and form of the structure. The Asian influence combined with the vertical forms of the existing ponderosa forest led to the Flagstaff House trending towards a horizontal theme.
16






