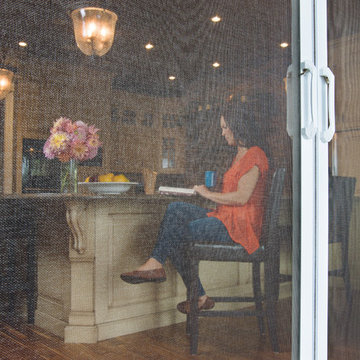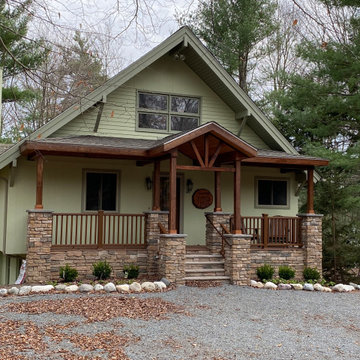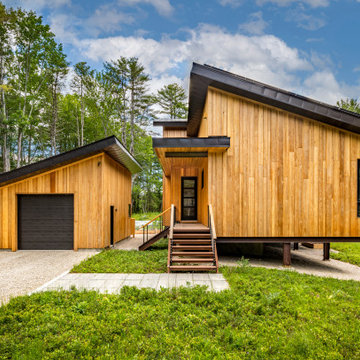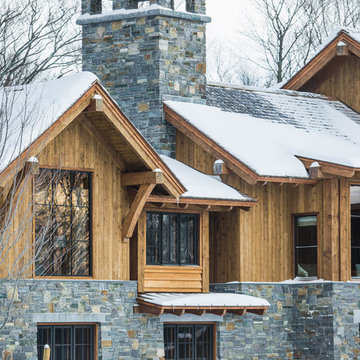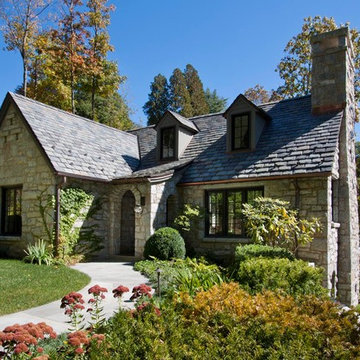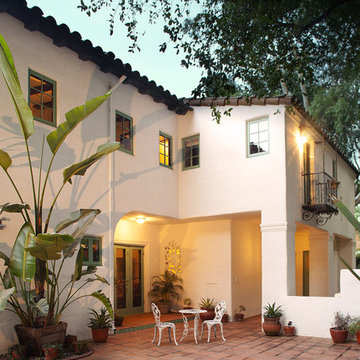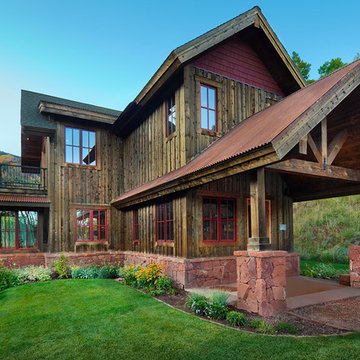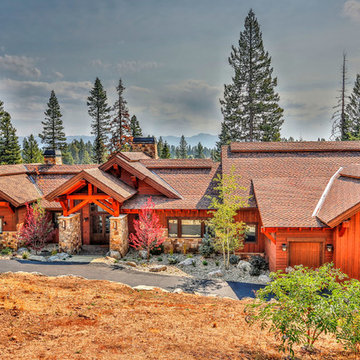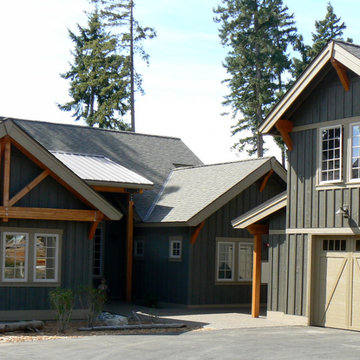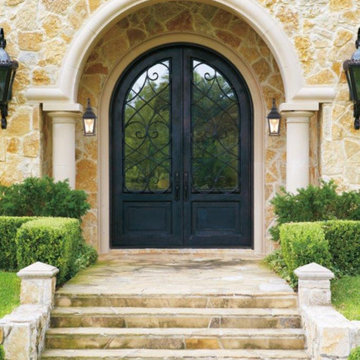Rustic Exterior Home Ideas
Refine by:
Budget
Sort by:Popular Today
381 - 400 of 55,499 photos
Find the right local pro for your project
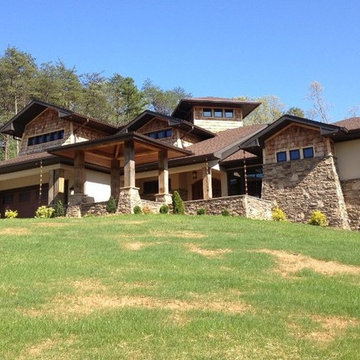
Example of a large mountain style beige three-story mixed siding house exterior design in Charlotte
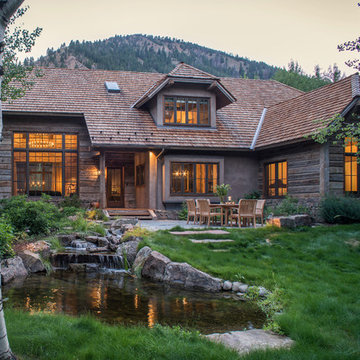
Coming from Minnesota this couple already had an appreciation for a woodland retreat. Wanting to lay some roots in Sun Valley, Idaho, guided the incorporation of historic hewn, stone and stucco into this cozy home among a stand of aspens with its eye on the skiing and hiking of the surrounding mountains.
Miller Architects, PC
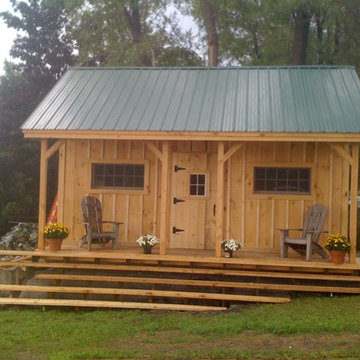
One of Jamaica Cottage Shops most popular designs. Tiny house at 416 sq.ft, includes a loft. Hand made in Vermont, from native rough sawn hemlock and pine lumber, the prefab cottage kit includes all fastening hardware, metal roofing, and step-by-step plans necessary for assembly. Rugged post and beam techniques passed down through the centuries are at the foundation of this sturdy, picturesque retreat reminiscent of old New England. Have your own “Vermont cottage” in your backyard.
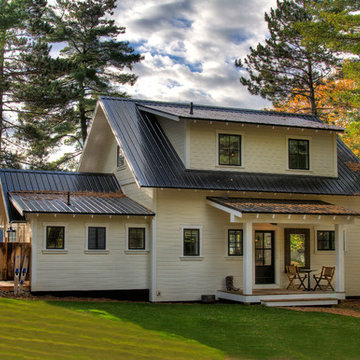
Mountain style beige two-story exterior home photo in Minneapolis with a metal roof
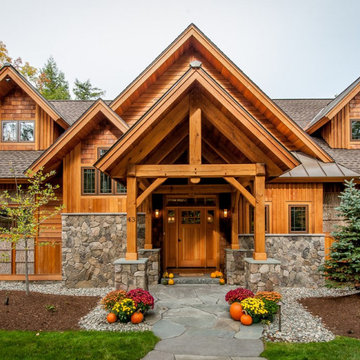
Irregular Bluestone Front Walkway
Example of a mid-sized mountain style brown two-story wood exterior home design in Manchester with a shingle roof
Example of a mid-sized mountain style brown two-story wood exterior home design in Manchester with a shingle roof
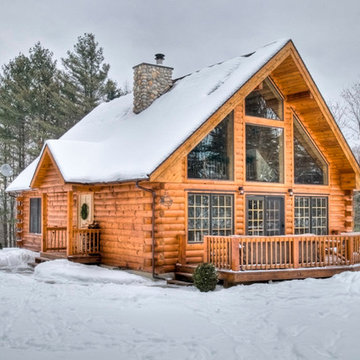
Inspiration for a mid-sized rustic brown one-story wood gable roof remodel in Burlington
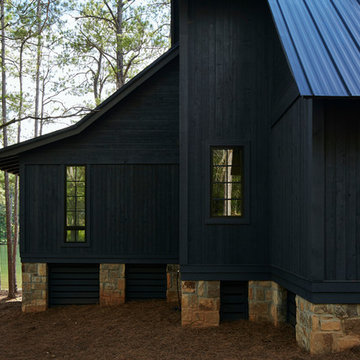
Large mountain style black two-story wood exterior home photo in Birmingham with a metal roof

This three-bedroom, two-bath home, designed and built to Passive House standards*, is located on a gently sloping hill adjacent to a conservation area in North Stamford. The home was designed by the owner, an architect, for single-floor living.
The home was certified as a US DOE Zero Energy Ready Home. Without solar panels, the home has a HERS score of 34. In the near future, the homeowner intends to add solar panels which will lower the HERS score from 34 to 0. At that point, the home will become a Net Zero Energy Home.
*The home was designed and built to conform to Passive House certification standards but the homeowner opted to forgo Passive House Certification.
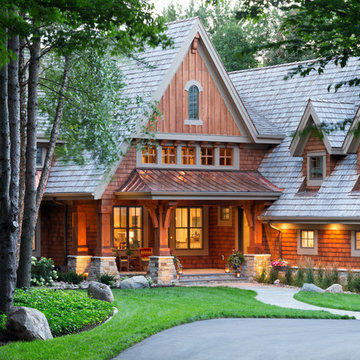
Landmark Photography
Huge rustic brown wood gable roof idea in Minneapolis
Huge rustic brown wood gable roof idea in Minneapolis
Rustic Exterior Home Ideas
20







