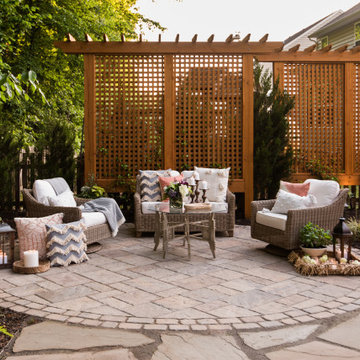Small Rustic Home Design Ideas
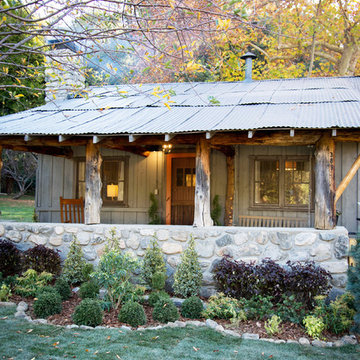
Jana Bishop
Small rustic gray one-story wood exterior home idea in Los Angeles
Small rustic gray one-story wood exterior home idea in Los Angeles

Example of a small mountain style l-shaped medium tone wood floor and shiplap ceiling eat-in kitchen design in Other with a farmhouse sink, flat-panel cabinets, gray cabinets, granite countertops, shiplap backsplash, stainless steel appliances, no island and gray countertops

Example of a small mountain style single-wall medium tone wood floor dedicated laundry room design in Chicago with recessed-panel cabinets, medium tone wood cabinets, marble countertops, white walls and a side-by-side washer/dryer
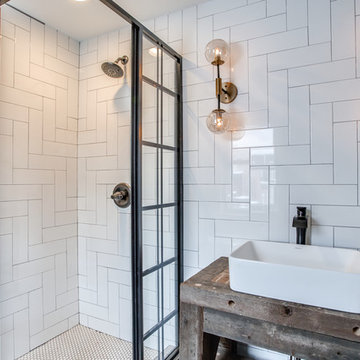
Plush Image Corp
Example of a small mountain style 3/4 white tile and ceramic tile bathroom design in Philadelphia with open cabinets, medium tone wood cabinets, gray walls, a vessel sink and wood countertops
Example of a small mountain style 3/4 white tile and ceramic tile bathroom design in Philadelphia with open cabinets, medium tone wood cabinets, gray walls, a vessel sink and wood countertops
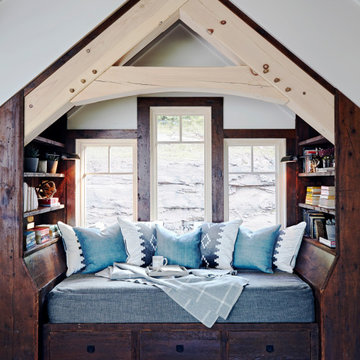
Having blue as the accent color, we dressed up this alcove day bed with pillows that complements the chic modern rustic look. We also put decor in the built-in shelves.
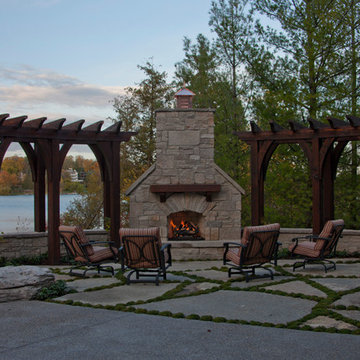
Photo credit: George Dzahristos
Inspiration for a small rustic backyard stone patio remodel in Detroit with a fire pit and a pergola
Inspiration for a small rustic backyard stone patio remodel in Detroit with a fire pit and a pergola
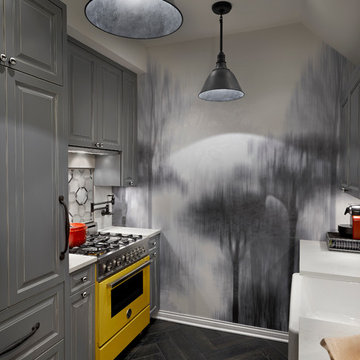
Photography: Tony Soluri
Small mountain style galley porcelain tile enclosed kitchen photo in Chicago with no island, raised-panel cabinets, gray cabinets, quartz countertops, white backsplash, mosaic tile backsplash, colored appliances and a farmhouse sink
Small mountain style galley porcelain tile enclosed kitchen photo in Chicago with no island, raised-panel cabinets, gray cabinets, quartz countertops, white backsplash, mosaic tile backsplash, colored appliances and a farmhouse sink
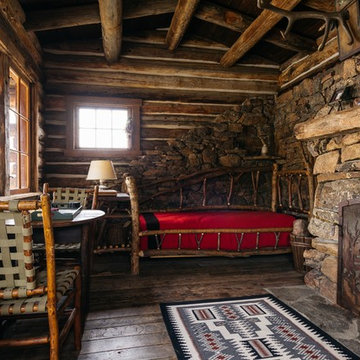
Derik Olsen Photography
Bedroom - small rustic dark wood floor bedroom idea in Other with brown walls, a standard fireplace and a stone fireplace
Bedroom - small rustic dark wood floor bedroom idea in Other with brown walls, a standard fireplace and a stone fireplace
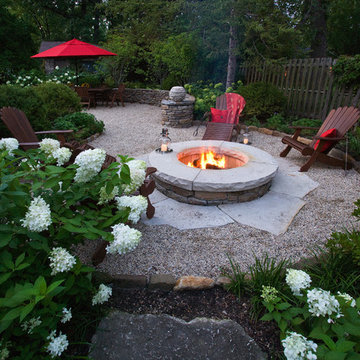
Benefiting from varied stone and gravel hardscapes, this back yard is used in many ways. Transitions are marked with a change in structure of paths, walls, and features. The dining area is defined by a seat wall that ends where the fire feature area starts. Garden beds surround the space as an accent, softening the space. A rugged yet warm design for a relatively small back yard. Photo Credit: Linda Oyama Bryan
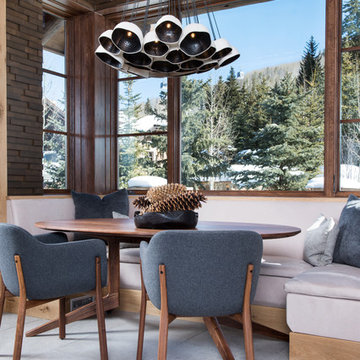
Dining room - small rustic carpeted and gray floor dining room idea in Denver with brown walls and no fireplace

This rustic cabin is located on the beautiful Lake Martin in Alexander City, Alabama. It was constructed in the 1950's by Roy Latimer. The cabin was one of the first 3 to be built on the lake and offers amazing views overlooking one of the largest lakes in Alabama.
The cabin's latest renovation was to the quaint little kitchen. The new tall cabinets with an elegant green play off the colors of the heart pine walls and ceiling. If you could only see the view from this kitchen window!

To save interior space and take advantage of lovely northwest summer weather, the kitchen is outside under an operable canopy.
Small rustic one-story wood exterior home idea in Seattle
Small rustic one-story wood exterior home idea in Seattle
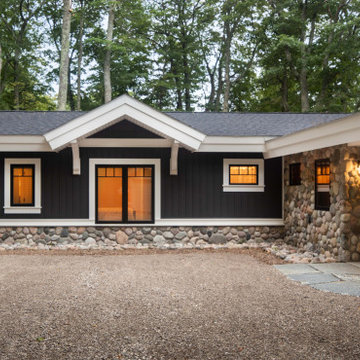
The client came to us to assist with transforming their small family cabin into a year-round residence that would continue the family legacy. The home was originally built by our client’s grandfather so keeping much of the existing interior woodwork and stone masonry fireplace was a must. They did not want to lose the rustic look and the warmth of the pine paneling. The view of Lake Michigan was also to be maintained. It was important to keep the home nestled within its surroundings.
There was a need to update the kitchen, add a laundry & mud room, install insulation, add a heating & cooling system, provide additional bedrooms and more bathrooms. The addition to the home needed to look intentional and provide plenty of room for the entire family to be together. Low maintenance exterior finish materials were used for the siding and trims as well as natural field stones at the base to match the original cabin’s charm.
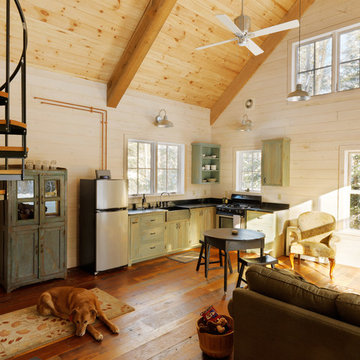
photos by Susan Teare • www.susanteare.com
Example of a small mountain style l-shaped medium tone wood floor open concept kitchen design in Burlington with green cabinets, stainless steel appliances, no island, a farmhouse sink, soapstone countertops, black backsplash and flat-panel cabinets
Example of a small mountain style l-shaped medium tone wood floor open concept kitchen design in Burlington with green cabinets, stainless steel appliances, no island, a farmhouse sink, soapstone countertops, black backsplash and flat-panel cabinets
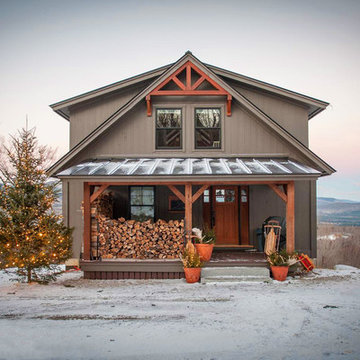
Moose Ridge Lodge at holiday time.
Inspiration for a small rustic gray two-story wood gable roof remodel in Burlington
Inspiration for a small rustic gray two-story wood gable roof remodel in Burlington
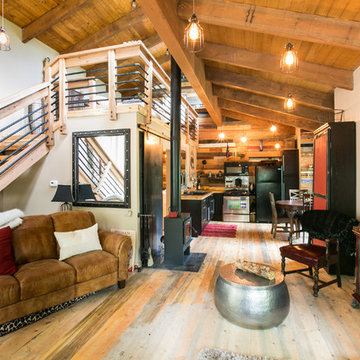
Photo Credits: Pixil Studios
Example of a small mountain style loft-style medium tone wood floor living room design in Denver with beige walls, a wood stove, a metal fireplace and a wall-mounted tv
Example of a small mountain style loft-style medium tone wood floor living room design in Denver with beige walls, a wood stove, a metal fireplace and a wall-mounted tv
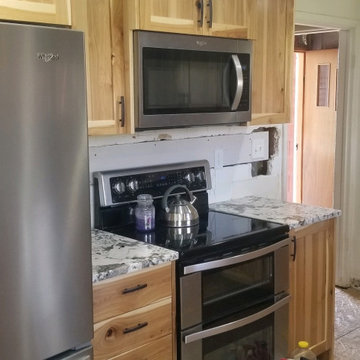
Small mountain style l-shaped enclosed kitchen photo in Salt Lake City with a double-bowl sink, light wood cabinets, granite countertops, stainless steel appliances, no island and white countertops
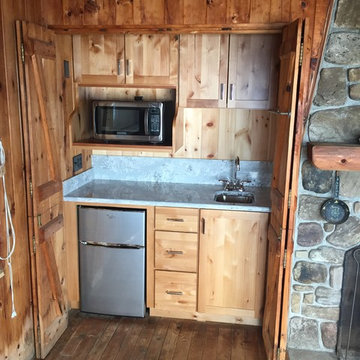
Designer: Beth Barnes
Small mountain style u-shaped medium tone wood floor and brown floor enclosed kitchen photo in Burlington with a double-bowl sink, shaker cabinets, light wood cabinets, quartzite countertops, white backsplash, stone slab backsplash, stainless steel appliances and no island
Small mountain style u-shaped medium tone wood floor and brown floor enclosed kitchen photo in Burlington with a double-bowl sink, shaker cabinets, light wood cabinets, quartzite countertops, white backsplash, stone slab backsplash, stainless steel appliances and no island
Small Rustic Home Design Ideas
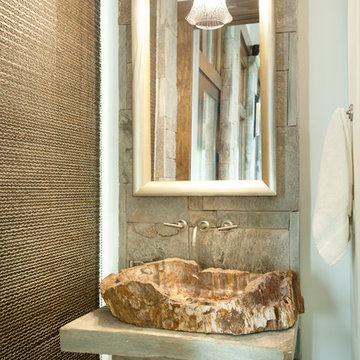
Tommy White, Boone NC
Example of a small mountain style powder room design in Charlotte with a vessel sink and gray countertops
Example of a small mountain style powder room design in Charlotte with a vessel sink and gray countertops
16

























