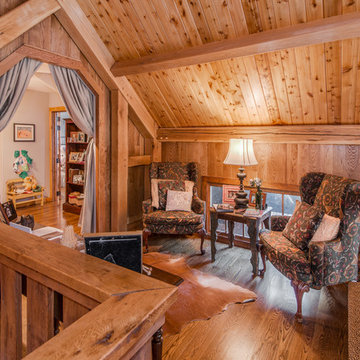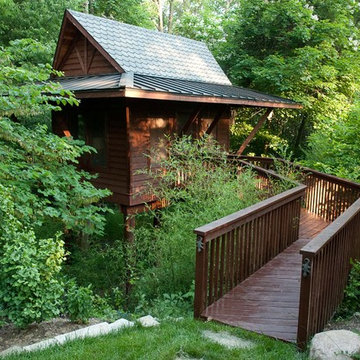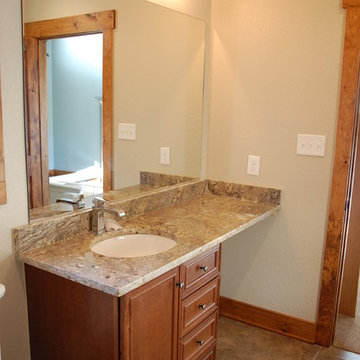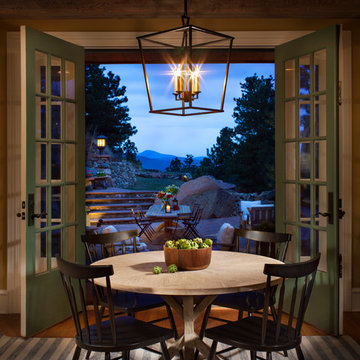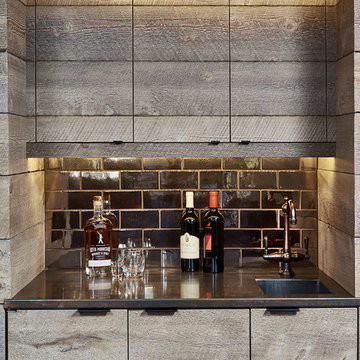Small Rustic Home Design Ideas
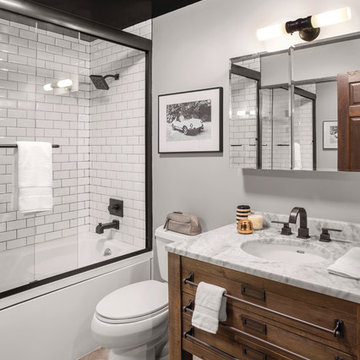
Another designer had already been hired to redo the interior, but once Ryan and Michael saw the finished backyard, they decided to hire Decor Aid to redesign the entire apartment, which included gut renovations of the kitchen and bathroom, a custom-made bar in the foyer, and a restyling of the bedroom and living room.
The apartment already featured some wood and leather furniture pieces, and so the redesign had to incorporate these existing pieces, while balancing the couple’s neutral palette and welcoming personalities.
Darker elements in the kitchen and bathroom were brought in to fit the couple’s modern, yet masculine style, and were contrasted with lighter, airy pieces, to keep smaller spaces from feeling claustrophobic. White marble and grey-washed wood tile was used to balance the matte black accents in the bathroom, while white cabinets and stainless steel appliances were used to balance the black tile backsplash and black countertops in the kitchen.
To fit the hip industrial vibe of Hoboken, rustic wood details were incorporated to offset the sleek modern finish that is consistent throughout the apartment. A lighter wood flooring was used in the bathroom, to complement the other wood elements in the apartment.
The living room and bedroom had already been repainted and refurnished, and so the restyling of each space had to feel cohesive with the existing elements. An organic cowhide rug offset the crisp lines in the bedroom, and dark linens were used to compliment the wood dresser and leather chair. The custom-built wood bar fit Ryan and Michael’s desire to transform their apartment into a space ready for entertaining, while tying together the apartment’s modern industrial look.
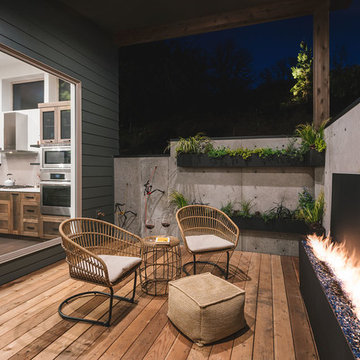
Outdoor patio with gas fireplace that lives right off the kitchen. Perfect for hosting or being outside privately, as it's secluded from neighbors. Wood floors, cement walls with a cover.
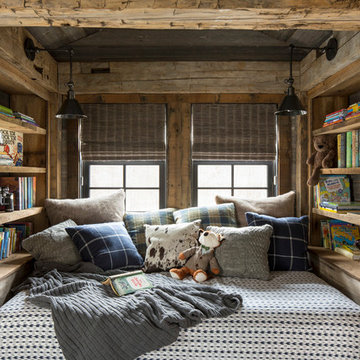
Martha O'Hara Interiors, Interior Design & Photo Styling | Troy Thies, Photography |
Please Note: All “related,” “similar,” and “sponsored” products tagged or listed by Houzz are not actual products pictured. They have not been approved by Martha O’Hara Interiors nor any of the professionals credited. For information about our work, please contact design@oharainteriors.com.
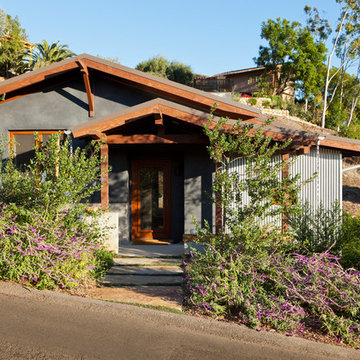
Tyson Ellis
Example of a small mountain style gray one-story mixed siding gable roof design in Santa Barbara
Example of a small mountain style gray one-story mixed siding gable roof design in Santa Barbara
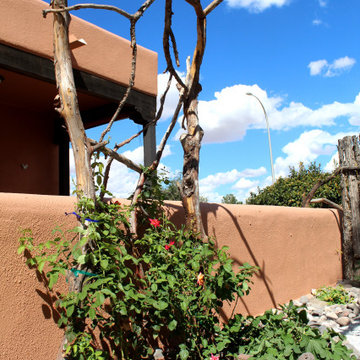
The backyard entrance was designed as a xeric transition from the street to the grassy area. Primarily xeric or locally adapted plants were used to line the walkway, river rock mulched the plants in and defined the walkway. The trellis was built out of cedar wood, and has two Joseph's Coat Roses training up on the sunny side, and a Star Jasmine training up the shady side.
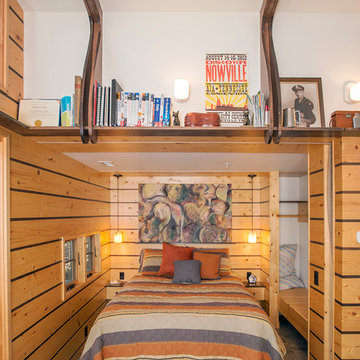
Patrick Sheehan
Example of a small mountain style bedroom design in Nashville
Example of a small mountain style bedroom design in Nashville

Steve Cachero
Example of a small mountain style single-wall slate floor home bar design in San Diego with open cabinets, medium tone wood cabinets, wood countertops, gray backsplash, metal backsplash and brown countertops
Example of a small mountain style single-wall slate floor home bar design in San Diego with open cabinets, medium tone wood cabinets, wood countertops, gray backsplash, metal backsplash and brown countertops
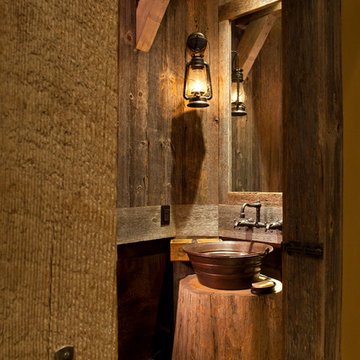
Southwest Colorado mountain home. Made of timber, log and stone. Rustic powder room. Copper vessel sink. Slate tile. Rustic gas lamp. Distressed, rustic wood walls and door.
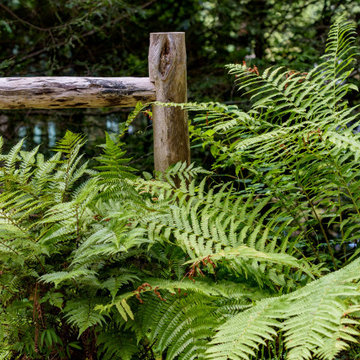
Locust wood fence with naturalistic plantings of fern.
Inspiration for a small rustic landscaping in Atlanta.
Inspiration for a small rustic landscaping in Atlanta.
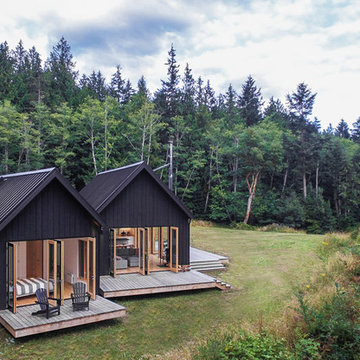
Photographer: Alexander Canaria and Taylor Proctor
Small rustic gray one-story wood gable roof idea in Seattle
Small rustic gray one-story wood gable roof idea in Seattle
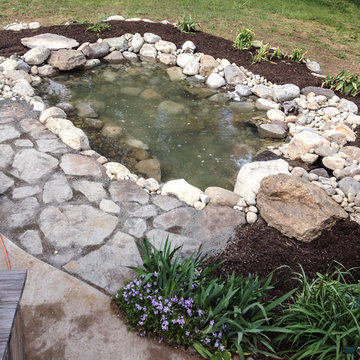
Liner, stone and pond materials.
This is an example of a small rustic backyard stone landscaping in New York for spring.
This is an example of a small rustic backyard stone landscaping in New York for spring.
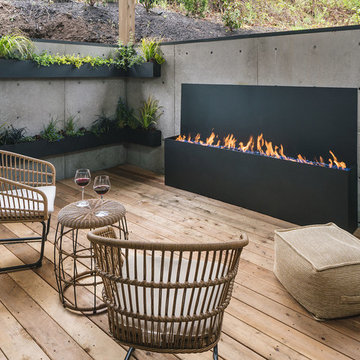
Outdoor patio with gas fireplace that lives right off the kitchen. Perfect for hosting or being outside privately, as it's secluded from neighbors. Wood floors, cement walls with a cover.

Compact kitchen in the Caretakers Apartment complete with 24" glass top GE Electric Free-Standing Range and 24" LG Fridge and Freezer Combo (not shown).
Red painted shaker cabinets, with white glass knobs and Pental Quartz countertops and 4" blacksplash in "Polished Cashmere".
Kohler stainless steel single bowl sink, top mounted, with Kohler Simplice faucet in vibrant stainless.
Wall mounted sconce above the sink is Shades of Sleek Contemporary bath light in rubbed bronze.
Walls are Sherwin Willams "White Heron Stain", baseboards, window sills and beams are hemlock in Wurth "Morgeau" stain. Flooring is Cathedral Plank in "Gold Coast Oak." Tongue and groove ceiling is rough sawn fir and spruce.
Floating shelves on sink wall use floating shelve brackets and are finished in the same wood at the exposed beams.
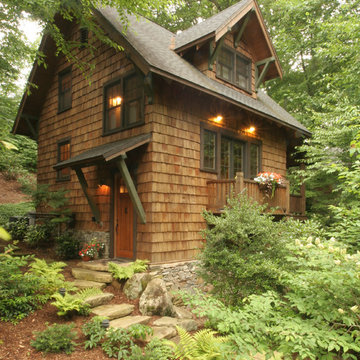
Chris Ermides
Small rustic brown two-story wood gable roof idea in Other
Small rustic brown two-story wood gable roof idea in Other
Small Rustic Home Design Ideas
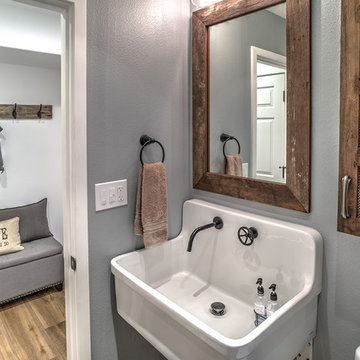
Inspiration for a small rustic 3/4 porcelain tile porcelain tile and brown floor bathroom remodel in San Francisco with a wall-mount sink, furniture-like cabinets, distressed cabinets, a two-piece toilet and gray walls
18

























