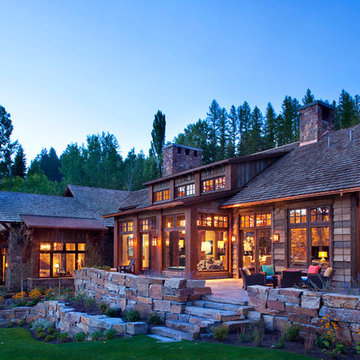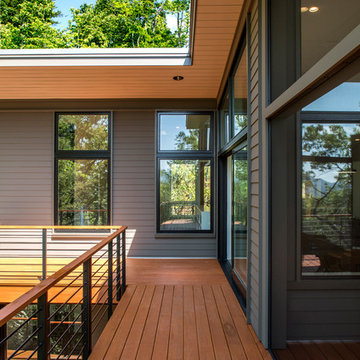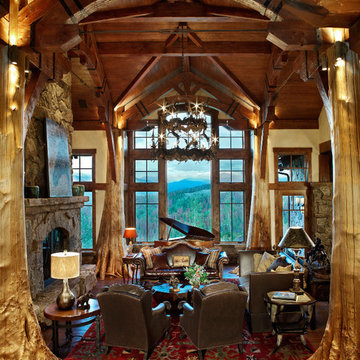Rustic Home Design Ideas
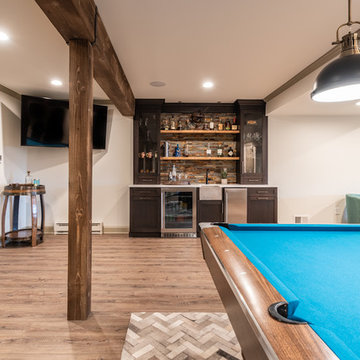
This stained walnut cabinetry creates the perfect base for this rustic yet chic bar. We combined a few modern elements, like stainless steel appliances, a concrete under mount sink, and matte black plumbing, with the rustic backsplash and natural stained open shelves to create this refined look.
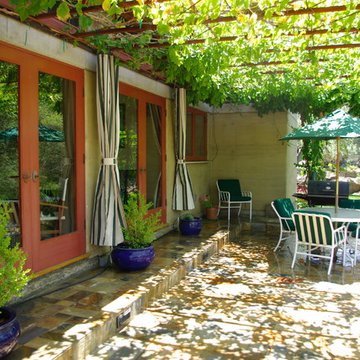
Photo by Martha Widman
Patio kitchen - large rustic backyard stone patio kitchen idea in Other with a roof extension
Patio kitchen - large rustic backyard stone patio kitchen idea in Other with a roof extension
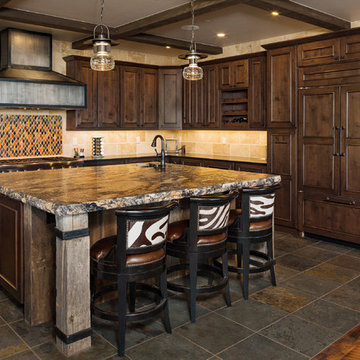
Scott Griggs Photography
Large mountain style slate floor and brown floor kitchen photo in Other with an undermount sink, granite countertops, paneled appliances, an island, multicolored countertops, recessed-panel cabinets, dark wood cabinets and multicolored backsplash
Large mountain style slate floor and brown floor kitchen photo in Other with an undermount sink, granite countertops, paneled appliances, an island, multicolored countertops, recessed-panel cabinets, dark wood cabinets and multicolored backsplash
Find the right local pro for your project
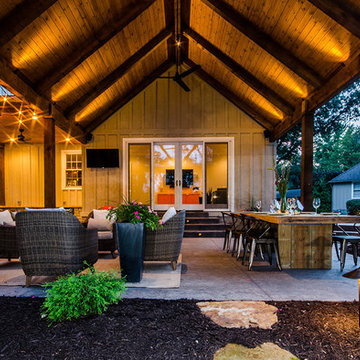
Shawn Spry Photography
Inspiration for a mid-sized rustic backyard stamped concrete patio kitchen remodel in Kansas City with a roof extension
Inspiration for a mid-sized rustic backyard stamped concrete patio kitchen remodel in Kansas City with a roof extension

Example of a large mountain style walk-out dark wood floor basement design in Other with white walls, a standard fireplace and a stone fireplace

Large rustic green two-story mixed siding exterior home idea in Atlanta with a shingle roof
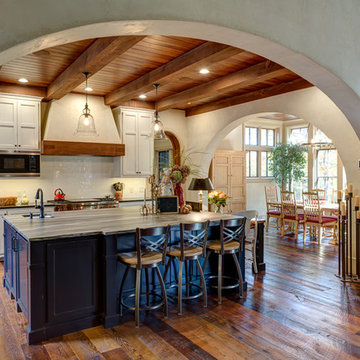
This eclectic mountain home nestled in the Blue Ridge Mountains showcases an unexpected but harmonious blend of design influences. The European-inspired architecture, featuring native stone, heavy timbers and a cedar shake roof, complement the rustic setting. Inside, details like tongue and groove cypress ceilings, plaster walls and reclaimed heart pine floors create a warm and inviting backdrop punctuated with modern rustic fixtures and vibrant splashes of color.
Meechan Architectural Photography
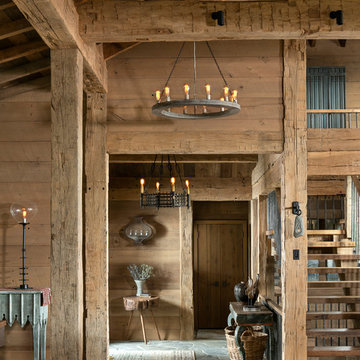
Photograpy - LongViews Studios
Entry stone is Flagstone.
Inspiration for a large rustic entry hall remodel in Other with brown walls
Inspiration for a large rustic entry hall remodel in Other with brown walls
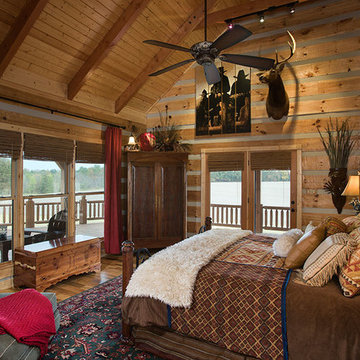
Example of a mid-sized mountain style master light wood floor bedroom design in Other
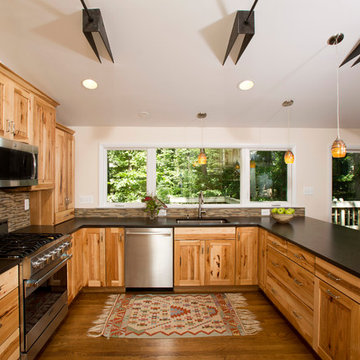
The owners of this traditional rambler in Reston wanted to open up their main living areas to create a more contemporary feel in their home. Walls were removed from the previously compartmentalized kitchen and living rooms. Ceilings were raised and kept intact by installing custom metal collar ties.
Hickory cabinets were selected to provide a rustic vibe in the kitchen. Dark Silestone countertops with a leather finish create a harmonious connection with the contemporary family areas. A modern fireplace and gorgeous chrome chandelier are striking focal points against the cobalt blue accent walls.
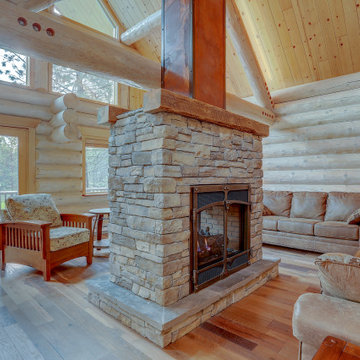
This double sided fireplace is the pièce de résistance in this river front log home. It is made of stacked stone with an oxidized copper chimney & reclaimed barn wood beams for mantels.
Engineered Barn wood floor
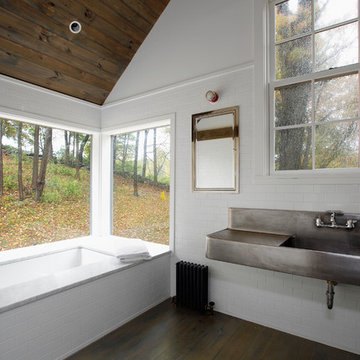
Bathroom - rustic master white tile and subway tile dark wood floor bathroom idea in New York with an integrated sink and white walls

A white washed ship lap barn wood wall creates a beautiful entry-way space and coat rack. A custom floating entryway bench made of a beautiful 4" thick reclaimed barn wood beam is held up by a very large black painted steel L-bracket
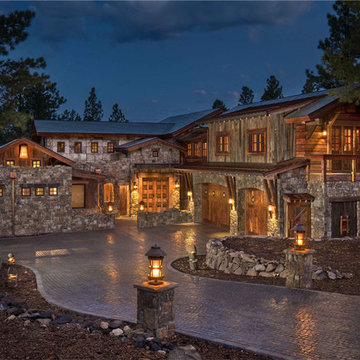
This unique project has heavy Asian influences due to the owner’s strong connection to Indonesia, along with a Mountain West flare creating a unique and rustic contemporary composition. This mountain contemporary residence is tucked into a mature ponderosa forest in the beautiful high desert of Flagstaff, Arizona. The site was instrumental on the development of our form and structure in early design. The 60 to 100 foot towering ponderosas on the site heavily impacted the location and form of the structure. The Asian influence combined with the vertical forms of the existing ponderosa forest led to the Flagstaff House trending towards a horizontal theme.
Rustic Home Design Ideas
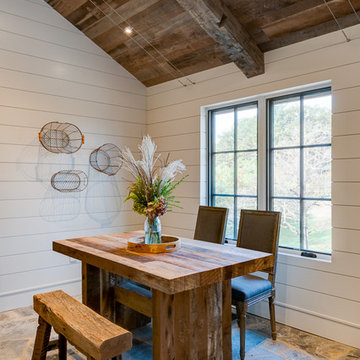
This contemporary barn is the perfect mix of clean lines and colors with a touch of reclaimed materials in each room. The Mixed Species Barn Wood siding adds a rustic appeal to the exterior of this fresh living space. With interior white walls the Barn Wood ceiling makes a statement. Accent pieces are around each corner. Taking our Timbers Veneers to a whole new level, the builder used them as shelving in the kitchen and stair treads leading to the top floor. Tying the mix of brown and gray color tones to each room, this showstopper dinning table is a place for the whole family to gather.
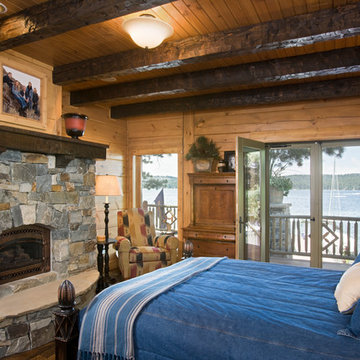
This beautiful lakefront home designed by MossCreek features a wide range of design elements that work together perfectly. From it's Arts and Craft exteriors to it's Cowboy Decor interior, this ultimate lakeside cabin is the perfect summer retreat.
Designed as a place for family and friends to enjoy lake living, the home has an open living main level with a kitchen, dining room, and two story great room all sharing lake views. The Master on the Main bedroom layout adds to the livability of this home, and there's even a bunkroom for the kids and their friends.
Expansive decks, and even an upstairs "Romeo and Juliet" balcony all provide opportunities for outdoor living, and the two-car garage located in front of the home echoes the styling of the home.
Working with a challenging narrow lakefront lot, MossCreek succeeded in creating a family vacation home that guarantees a "perfect summer at the lake!". Photos: Roger Wade
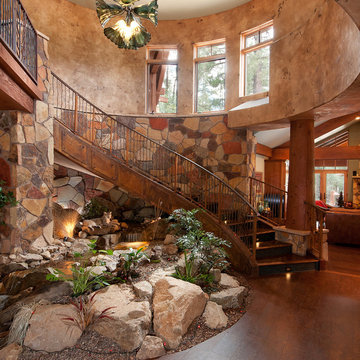
Custom plaster finish created by Jooj Hooker
Example of a mountain style entryway design in Phoenix with multicolored walls
Example of a mountain style entryway design in Phoenix with multicolored walls
240

























