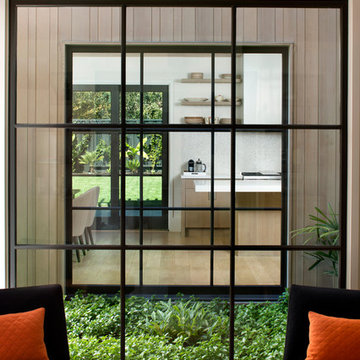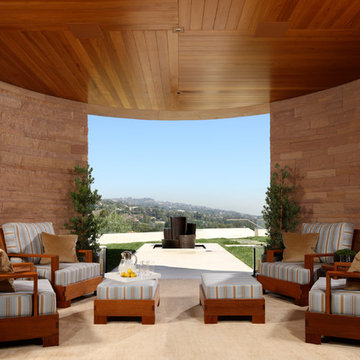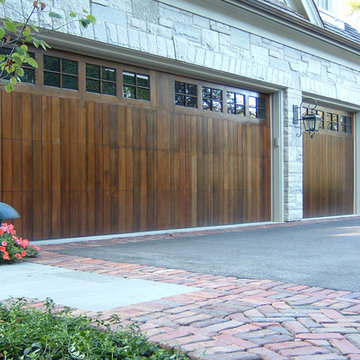Side Yard Patio Ideas
Refine by:
Budget
Sort by:Popular Today
21 - 40 of 6,535 photos
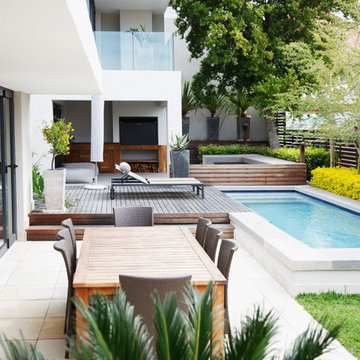
Example of a trendy side yard patio design in Houston with decking and no cover
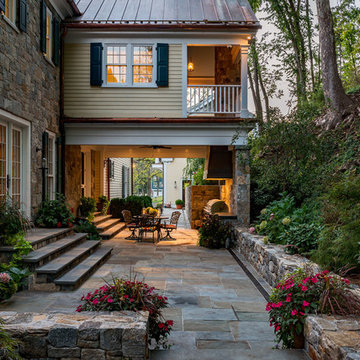
rob karosis
Inspiration for a mid-sized country side yard stone patio kitchen remodel in New York with a roof extension
Inspiration for a mid-sized country side yard stone patio kitchen remodel in New York with a roof extension
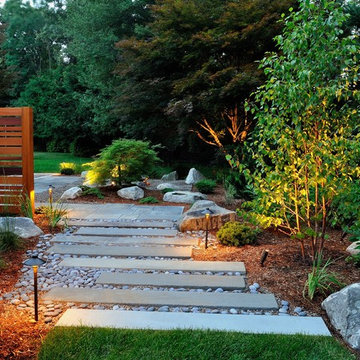
Asian style backyard viewing garden. Boulders and peastone with natural granite bridge, bluestone patio, natural stone bubbler, low voltage lighting and Japanese Maples. - Sallie Hill Design | Landscape Architecture | 339-970-9058 | salliehilldesign.com | photo ©2014 Brian Hill

Example of a large beach style side yard stone patio design in Charleston with a roof extension
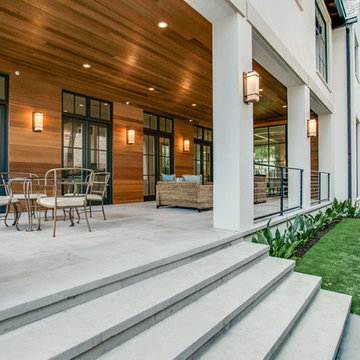
This exquisite Robert Elliott Custom Homes’ property is nestled in the Park Cities on the quiet and tree-lined Windsor Avenue. The home is marked by the beautiful design and craftsmanship by David Stocker of the celebrated architecture firm Stocker Hoesterey Montenegro. The dramatic entrance boasts stunning clear cedar ceiling porches and hand-made steel doors. Inside, wood ceiling beams bring warmth to the living room and breakfast nook, while the open-concept kitchen – featuring large marble and quartzite countertops – serves as the perfect gathering space for family and friends. In the great room, light filters through 10-foot floor-to-ceiling oversized windows illuminating the coffered ceilings, providing a pleasing environment for both entertaining and relaxing. Five-inch hickory wood floors flow throughout the common spaces and master bedroom and designer carpet is in the secondary bedrooms. Each of the spacious bathrooms showcase beautiful tile work in clean and elegant designs. Outside, the expansive backyard features a patio, outdoor living space, pool and cabana.
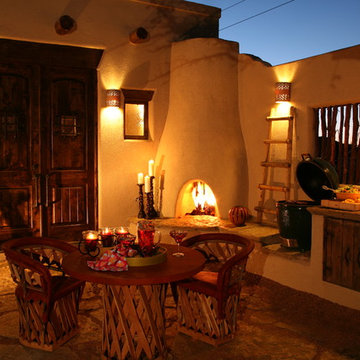
Example of a southwest side yard decomposed granite patio design in Austin with a gazebo
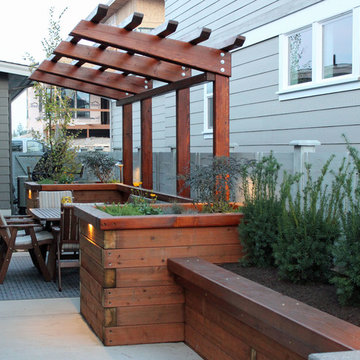
The overhead structure was added to make the space more intimate and compliments the roof line of the home for a seamless addition. The structure lends itself to hanging artwork, living wall, or canvas application.
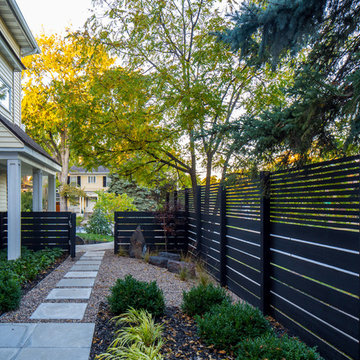
Patio - contemporary side yard patio idea in Minneapolis with a fire pit and no cover
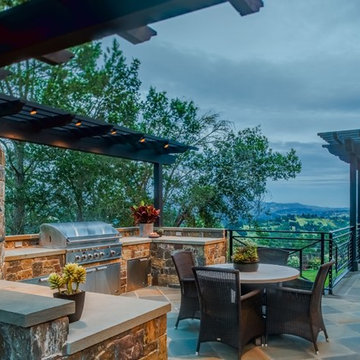
Treve Johnson Photography
Huge transitional side yard stone patio kitchen photo in San Francisco with a pergola
Huge transitional side yard stone patio kitchen photo in San Francisco with a pergola
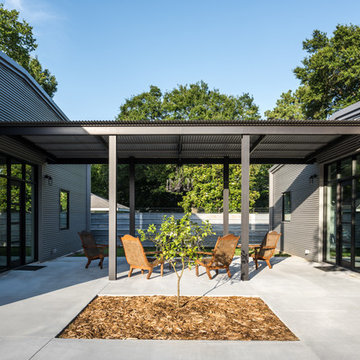
This project encompasses the renovation of two aging metal warehouses located on an acre just North of the 610 loop. The larger warehouse, previously an auto body shop, measures 6000 square feet and will contain a residence, art studio, and garage. A light well puncturing the middle of the main residence brightens the core of the deep building. The over-sized roof opening washes light down three masonry walls that define the light well and divide the public and private realms of the residence. The interior of the light well is conceived as a serene place of reflection while providing ample natural light into the Master Bedroom. Large windows infill the previous garage door openings and are shaded by a generous steel canopy as well as a new evergreen tree court to the west. Adjacent, a 1200 sf building is reconfigured for a guest or visiting artist residence and studio with a shared outdoor patio for entertaining. Photo by Peter Molick, Art by Karin Broker
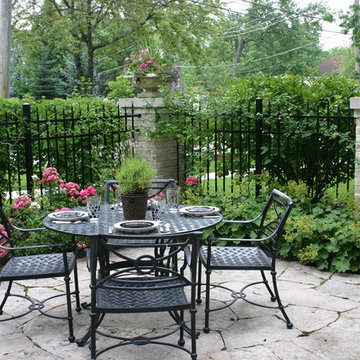
Since the completion of the home our company has maintained this property. Originally built by a local builder as a speculation home, it was purchased by two busy professionals.
Why is this important? Let's just say the clients are particular and like it when things aren't just so. Both have high level careers, travel often and expect their landscape to be pristine. Year after year our company rises to this challenge.
When originally installed, the builder wanted larger plant material to provide a full and mature look. The continued growth provides a pruning challenge, especially when the client prefers a clean, neat and "compact" landscape. We continually monitor growth and hand prune accordingly, including yearly winter pruning.
The backyard is particularly difficult due to the shade, moisture run-off from neighboring properties. The turf requires constant monitoring and adjustment to the irrigation system. The trees create a mess requiring clean up along with yearly power washing of the stone.
While the challenges are many, the fine maintenance has led to happy clients and numerous referrals.
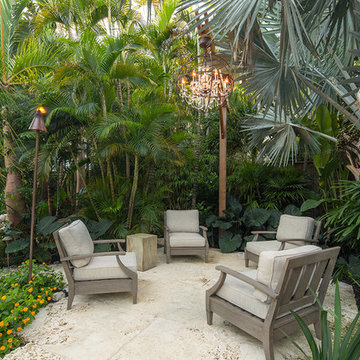
Tamara Alvarez
Patio - large tropical side yard patio idea in Miami
Patio - large tropical side yard patio idea in Miami
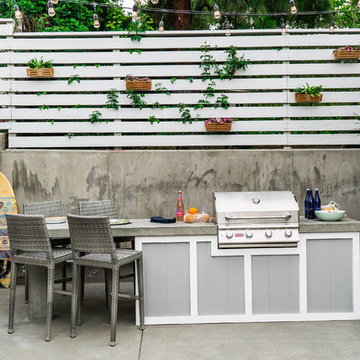
Custom built-in BBQ and concrete counter top.
Photo Credit: Brett J. Hilton
Example of a small beach style side yard patio design in San Diego
Example of a small beach style side yard patio design in San Diego
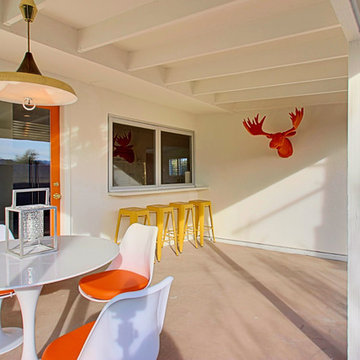
Peak Photography
Example of a mid-sized 1960s side yard concrete patio design in Phoenix with a fire pit and a roof extension
Example of a mid-sized 1960s side yard concrete patio design in Phoenix with a fire pit and a roof extension
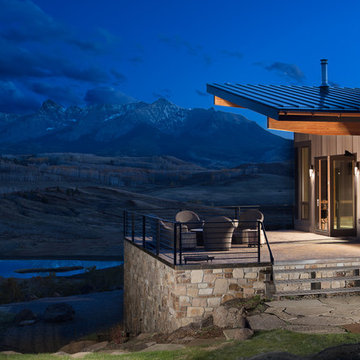
ralph barnie photography
Mountain style side yard stone patio photo in Denver with a roof extension
Mountain style side yard stone patio photo in Denver with a roof extension
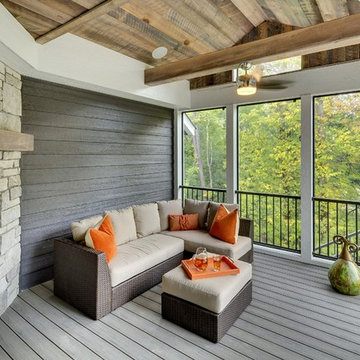
Spacecrafting Photography
Inspiration for a mid-sized transitional side yard patio remodel in Minneapolis with a fire pit, decking and a roof extension
Inspiration for a mid-sized transitional side yard patio remodel in Minneapolis with a fire pit, decking and a roof extension
Side Yard Patio Ideas
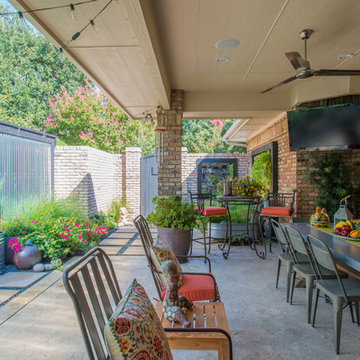
Michael Hunter
Example of an eclectic side yard stamped concrete patio container garden design in Dallas with a roof extension
Example of an eclectic side yard stamped concrete patio container garden design in Dallas with a roof extension
2






