Single-Wall Kitchen Ideas
Refine by:
Budget
Sort by:Popular Today
581 - 600 of 30,637 photos
Item 1 of 3
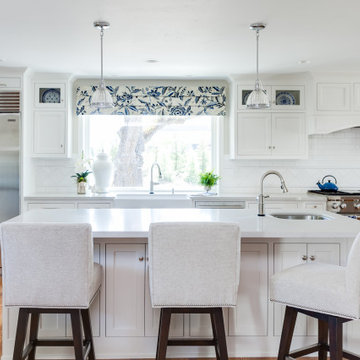
This is a pretty kitchen, but it is also practical and efficient. The working triangle: sink to range to refrigerator is right in line and allows the cook to function without any interruption of workflow in the space. Friends and family can gather at the island or even help at the bar sink without feeling crowded.
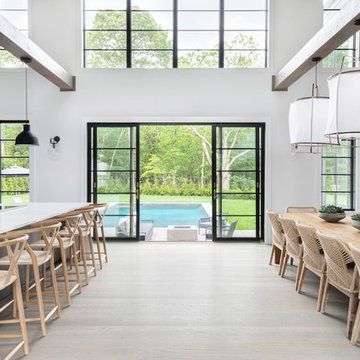
A playground by the beach. This light-hearted family of four takes a cool, easy-going approach to their Hamptons home.
Eat-in kitchen - large coastal single-wall dark wood floor and gray floor eat-in kitchen idea in New York with medium tone wood cabinets, marble countertops, gray backsplash, black appliances, an island and white countertops
Eat-in kitchen - large coastal single-wall dark wood floor and gray floor eat-in kitchen idea in New York with medium tone wood cabinets, marble countertops, gray backsplash, black appliances, an island and white countertops

Small 1960s single-wall medium tone wood floor and multicolored floor open concept kitchen photo in Austin with an undermount sink, flat-panel cabinets, white cabinets, quartzite countertops, multicolored backsplash, stone slab backsplash, black appliances and gray countertops
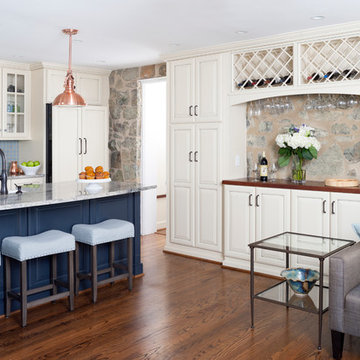
Example of a mid-sized classic single-wall dark wood floor open concept kitchen design in DC Metro with a farmhouse sink, raised-panel cabinets, granite countertops, blue backsplash, paneled appliances, an island, white cabinets and ceramic backsplash
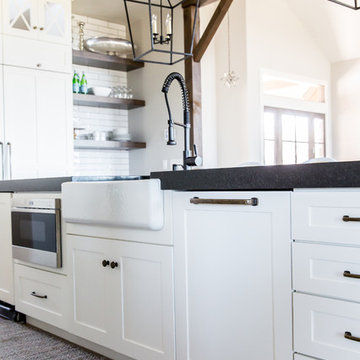
Large cottage single-wall medium tone wood floor open concept kitchen photo in Salt Lake City with a farmhouse sink, shaker cabinets, white cabinets, soapstone countertops, white backsplash, subway tile backsplash, stainless steel appliances and an island
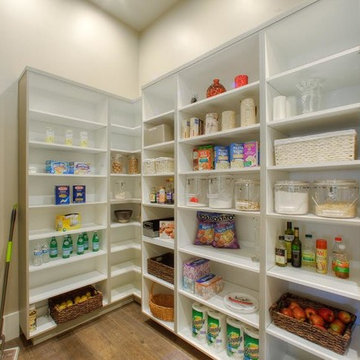
Two different depth tall cabinets with shelves was designed in this walk-in pantry to provide plenty of space for storage.
Example of a large transitional single-wall medium tone wood floor kitchen pantry design in Orange County with open cabinets and white cabinets
Example of a large transitional single-wall medium tone wood floor kitchen pantry design in Orange County with open cabinets and white cabinets

We are proud to say that this kitchen was featured in a Houzz Kitchen of the Week article!
What a spectacular side-by-side stainless steel refrigerator topped with a large cabinet to store holiday items or large pots. Rustic wood shelves sit to the left of the fridge to display coffee cups and specialty dishes.
Photography by Alicia's Art, LLC
RUDLOFF Custom Builders, is a residential construction company that connects with clients early in the design phase to ensure every detail of your project is captured just as you imagined. RUDLOFF Custom Builders will create the project of your dreams that is executed by on-site project managers and skilled craftsman, while creating lifetime client relationships that are build on trust and integrity.
We are a full service, certified remodeling company that covers all of the Philadelphia suburban area including West Chester, Gladwynne, Malvern, Wayne, Haverford and more.
As a 6 time Best of Houzz winner, we look forward to working with you on your next project.
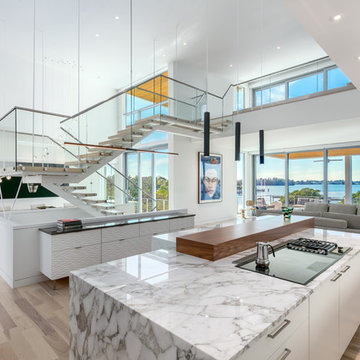
Open concept kitchen - large contemporary single-wall medium tone wood floor and brown floor open concept kitchen idea in Tampa with flat-panel cabinets, white cabinets, marble countertops, an island and white countertops

Example of a huge transitional single-wall medium tone wood floor eat-in kitchen design in Minneapolis with an undermount sink, blue cabinets, granite countertops, white backsplash, ceramic backsplash, paneled appliances, an island, blue countertops and shaker cabinets
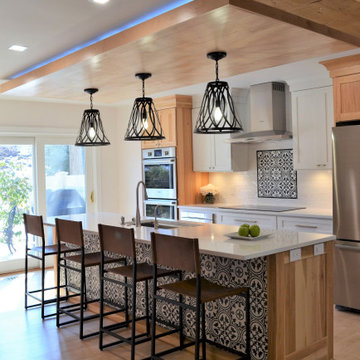
Open concept kitchen - mid-sized country single-wall light wood floor, beige floor and wood ceiling open concept kitchen idea in New York with a single-bowl sink, shaker cabinets, light wood cabinets, quartzite countertops, black backsplash, ceramic backsplash, stainless steel appliances, an island and white countertops
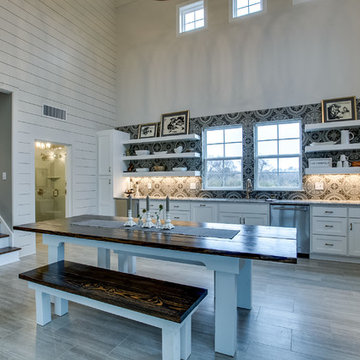
Showcase Photographers
Example of a huge trendy single-wall ceramic tile and gray floor eat-in kitchen design in Nashville with a single-bowl sink, shaker cabinets, white cabinets, quartz countertops, green backsplash, porcelain backsplash, stainless steel appliances and no island
Example of a huge trendy single-wall ceramic tile and gray floor eat-in kitchen design in Nashville with a single-bowl sink, shaker cabinets, white cabinets, quartz countertops, green backsplash, porcelain backsplash, stainless steel appliances and no island
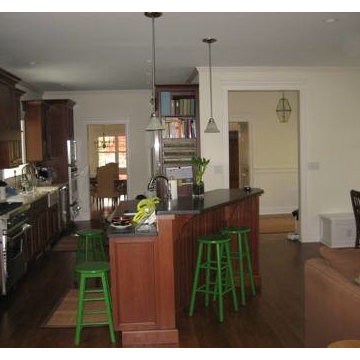
Open concept kitchen - mid-sized traditional single-wall medium tone wood floor open concept kitchen idea in New York with an undermount sink, recessed-panel cabinets, medium tone wood cabinets, granite countertops, stainless steel appliances and an island
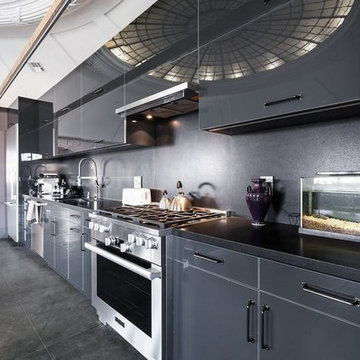
Patricia Chang
Example of a mid-sized minimalist single-wall concrete floor and gray floor open concept kitchen design in San Francisco with an undermount sink, flat-panel cabinets, gray cabinets, solid surface countertops, gray backsplash, cement tile backsplash, stainless steel appliances and an island
Example of a mid-sized minimalist single-wall concrete floor and gray floor open concept kitchen design in San Francisco with an undermount sink, flat-panel cabinets, gray cabinets, solid surface countertops, gray backsplash, cement tile backsplash, stainless steel appliances and an island

GE appliances answer real-life needs. Define trends. Simplify routines. And upgrade the look and feel of the living space. Through ingenuity and innovation, next generation features are solving real-life needs. With a forward-thinking tradition that spans over 100 years, today’s GE appliances sync perfectly with the modern lifestyle.
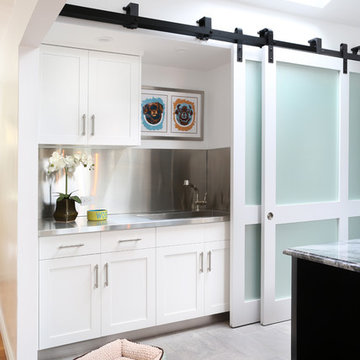
Pet friendly and practical, the dog washing station with a stainless-steel counter and sink tucks neatly behind the frosted glass rolling barn doors.
Tom Grimes Photography

Example of a large 1950s single-wall porcelain tile, gray floor and vaulted ceiling eat-in kitchen design in San Francisco with a drop-in sink, flat-panel cabinets, light wood cabinets, quartz countertops, white backsplash, ceramic backsplash, stainless steel appliances, an island and white countertops
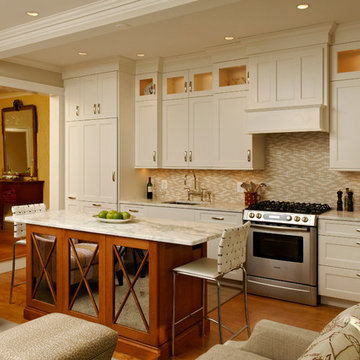
Alexandria, Virginia Transitional Rowhouse Kitchen design by #JGKB. Photography by Bob Narod. http://www.gilmerkitchens.com/
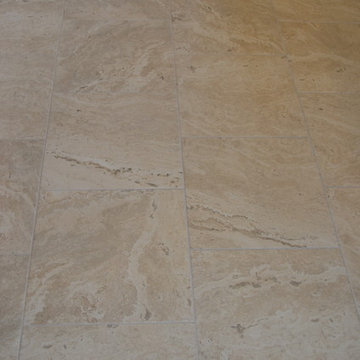
This Kitchen/Bathroom remodel was designed by Myste from our Windham showroom. This remodel features Cabico Cabinetry with raised panel and white paint finish (Kitchen and Bathroom Vanity). This remodel also features Cambria Quartz Countertops with Laneshaw color and standard square edge (Kitchen and Bathroom Vanity). Other features include beige marble backsplash and beige large format tile. What makes this kitchen remodel unique is the crown molding is all the way to the top of the ceiling. No space between the cabinet and the ceiling.
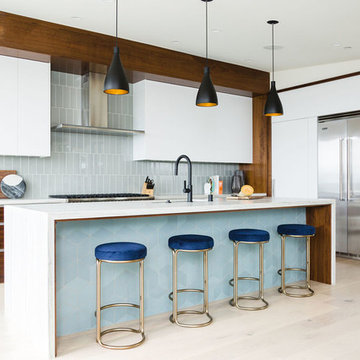
Mid-century modern custom beach home
Mid-sized minimalist single-wall light wood floor and brown floor eat-in kitchen photo in San Diego with an undermount sink, flat-panel cabinets, medium tone wood cabinets, quartz countertops, gray backsplash, glass tile backsplash, stainless steel appliances, an island and white countertops
Mid-sized minimalist single-wall light wood floor and brown floor eat-in kitchen photo in San Diego with an undermount sink, flat-panel cabinets, medium tone wood cabinets, quartz countertops, gray backsplash, glass tile backsplash, stainless steel appliances, an island and white countertops
Single-Wall Kitchen Ideas
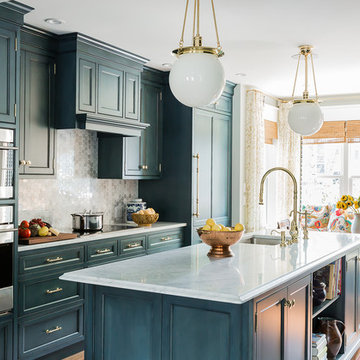
Michael Lee Photography
Example of a large classic single-wall medium tone wood floor eat-in kitchen design in Boston with an undermount sink, recessed-panel cabinets, blue cabinets, metallic backsplash, stainless steel appliances and an island
Example of a large classic single-wall medium tone wood floor eat-in kitchen design in Boston with an undermount sink, recessed-panel cabinets, blue cabinets, metallic backsplash, stainless steel appliances and an island
30





