Single-Wall Kitchen Ideas
Refine by:
Budget
Sort by:Popular Today
561 - 580 of 30,637 photos
Item 1 of 3
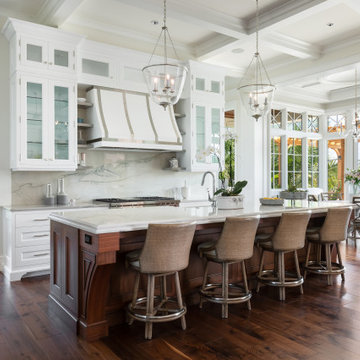
Nestled in the white sands of Lido Beach, overlooking a 100-acre preserve of Florida habitat, this Colonial West Indies home celebrates the natural beauty that Sarasota is known for. Inspired by the sugar plantation estates on the island of Barbados, “Orchid Beach” radiates a barefoot elegance. The kitchen is an effortless extension of this style. A natural light filled kitchen extends into the expansive family room, dining room, and foyer all with high coffered ceilings for a grand entertainment space.
The front kitchen features a gorgeous custom Downsview wood and stainless-steel hood, quartz countertops and backsplash, spacious curved farmhouse sink, custom walnut cabinetry, 4-person island topped with statement glass pendants.
The kitchen expands into an elegant breakfast dinette adorned with a glass chandelier and floor to ceiling windows with view of bayou and terraced pool area. The intricately detailed dome ceiling and surrounding trims compliments the ornate window trims.
Behind the main kitchen lies a discrete butler’s kitchen, concealing a coffee bar with antique mirror backsplash, appliance garage, wet bar, pantry storage, multiple ovens, and a sitting area to enjoy a cup of coffee keeping many of the meal prep innerworkings tastefully concealed.
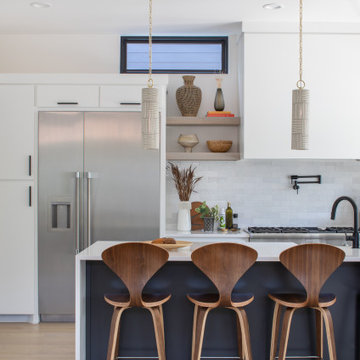
Light filled home in Austin, Texas with organic and neutral pieces to soften the contemporary design. Natural and neutrals to highlight the large open floor plan with unique wallpaper and art accents.
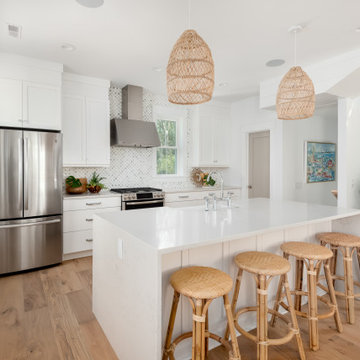
Delpino Custom Homes specializes in luxury custom home builds and luxury renovations and additions in and around Charleston, SC.
Example of a large island style single-wall light wood floor open concept kitchen design in Charleston with a farmhouse sink, shaker cabinets, white cabinets, quartz countertops, green backsplash, marble backsplash, stainless steel appliances, an island and white countertops
Example of a large island style single-wall light wood floor open concept kitchen design in Charleston with a farmhouse sink, shaker cabinets, white cabinets, quartz countertops, green backsplash, marble backsplash, stainless steel appliances, an island and white countertops

Brittany Fecteau
Large eclectic single-wall gray floor and concrete floor kitchen pantry photo in Manchester with quartz countertops, white backsplash, porcelain backsplash, stainless steel appliances, white countertops, open cabinets and gray cabinets
Large eclectic single-wall gray floor and concrete floor kitchen pantry photo in Manchester with quartz countertops, white backsplash, porcelain backsplash, stainless steel appliances, white countertops, open cabinets and gray cabinets
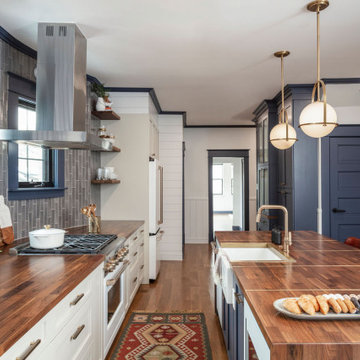
This 1910 West Highlands home was so compartmentalized that you couldn't help to notice you were constantly entering a new room every 8-10 feet. There was also a 500 SF addition put on the back of the home to accommodate a living room, 3/4 bath, laundry room and back foyer - 350 SF of that was for the living room. Needless to say, the house needed to be gutted and replanned.
Kitchen+Dining+Laundry-Like most of these early 1900's homes, the kitchen was not the heartbeat of the home like they are today. This kitchen was tucked away in the back and smaller than any other social rooms in the house. We knocked out the walls of the dining room to expand and created an open floor plan suitable for any type of gathering. As a nod to the history of the home, we used butcherblock for all the countertops and shelving which was accented by tones of brass, dusty blues and light-warm greys. This room had no storage before so creating ample storage and a variety of storage types was a critical ask for the client. One of my favorite details is the blue crown that draws from one end of the space to the other, accenting a ceiling that was otherwise forgotten.
Primary Bath-This did not exist prior to the remodel and the client wanted a more neutral space with strong visual details. We split the walls in half with a datum line that transitions from penny gap molding to the tile in the shower. To provide some more visual drama, we did a chevron tile arrangement on the floor, gridded the shower enclosure for some deep contrast an array of brass and quartz to elevate the finishes.
Powder Bath-This is always a fun place to let your vision get out of the box a bit. All the elements were familiar to the space but modernized and more playful. The floor has a wood look tile in a herringbone arrangement, a navy vanity, gold fixtures that are all servants to the star of the room - the blue and white deco wall tile behind the vanity.
Full Bath-This was a quirky little bathroom that you'd always keep the door closed when guests are over. Now we have brought the blue tones into the space and accented it with bronze fixtures and a playful southwestern floor tile.
Living Room & Office-This room was too big for its own good and now serves multiple purposes. We condensed the space to provide a living area for the whole family plus other guests and left enough room to explain the space with floor cushions. The office was a bonus to the project as it provided privacy to a room that otherwise had none before.
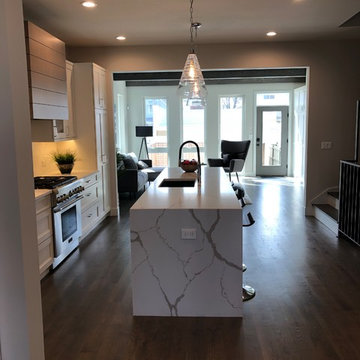
Inspiration for a mid-sized transitional single-wall eat-in kitchen remodel in Chicago with flat-panel cabinets, white cabinets and an island
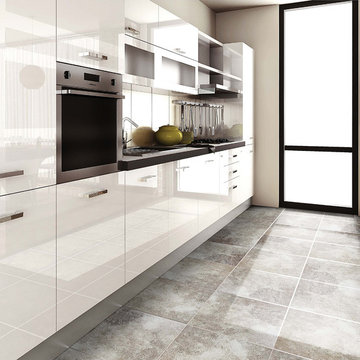
Example of a mid-sized minimalist single-wall travertine floor and multicolored floor enclosed kitchen design in Atlanta with a drop-in sink, flat-panel cabinets, white cabinets, solid surface countertops, metallic backsplash, metal backsplash, stainless steel appliances and no island
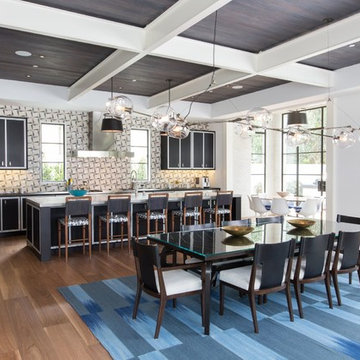
David Tosti Photography
Example of a large trendy single-wall medium tone wood floor and brown floor eat-in kitchen design in Orange County with black cabinets, multicolored backsplash, an island, a farmhouse sink, flat-panel cabinets, marble countertops, ceramic backsplash and stainless steel appliances
Example of a large trendy single-wall medium tone wood floor and brown floor eat-in kitchen design in Orange County with black cabinets, multicolored backsplash, an island, a farmhouse sink, flat-panel cabinets, marble countertops, ceramic backsplash and stainless steel appliances
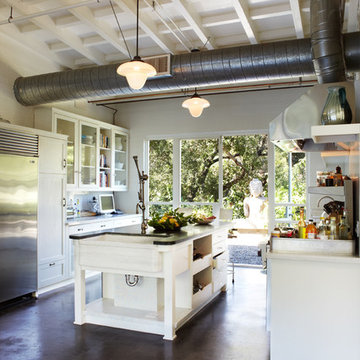
Example of a large urban single-wall concrete floor open concept kitchen design in Orange County with a farmhouse sink, glass-front cabinets, white cabinets, solid surface countertops, metallic backsplash, metal backsplash, stainless steel appliances and an island
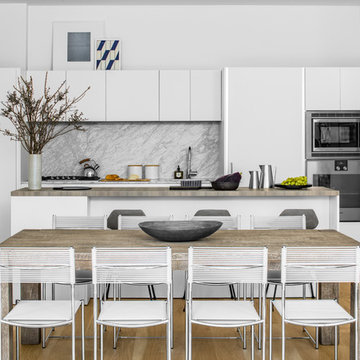
Photo: Sean Litchfield
Eat-in kitchen - mid-sized contemporary single-wall light wood floor eat-in kitchen idea in New York with an undermount sink, flat-panel cabinets, white cabinets, white backsplash, stone slab backsplash, stainless steel appliances and an island
Eat-in kitchen - mid-sized contemporary single-wall light wood floor eat-in kitchen idea in New York with an undermount sink, flat-panel cabinets, white cabinets, white backsplash, stone slab backsplash, stainless steel appliances and an island
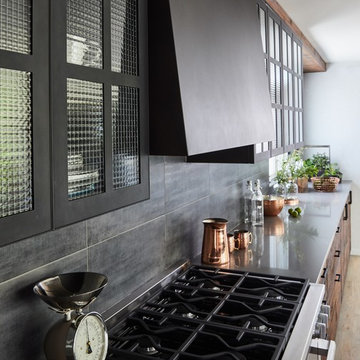
For this project, the initial inspiration for our clients came from seeing a modern industrial design featuring barnwood and metals in our showroom. Once our clients saw this, we were commissioned to completely renovate their outdated and dysfunctional kitchen and our in-house design team came up with this new this space that incorporated old world aesthetics with modern farmhouse functions and sensibilities. Now our clients have a beautiful, one-of-a-kind kitchen which is perfecting for hosting and spending time in.
Modern Farm House kitchen built in Milan Italy. Imported barn wood made and set in gun metal trays mixed with chalk board finish doors and steel framed wired glass upper cabinets. Industrial meets modern farm house

A formerly walled in kitchen can finally breathe, and the cook can talk to his/her family or guests in this Denver remodel. Same footprint, but feels and works 5x better! Caesarstone counters and splash,
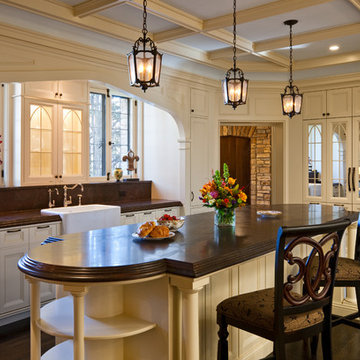
Mid-sized elegant single-wall dark wood floor and brown floor enclosed kitchen photo in Minneapolis with a farmhouse sink, recessed-panel cabinets, brown backsplash, an island, white cabinets, quartz countertops, stone slab backsplash, paneled appliances and brown countertops
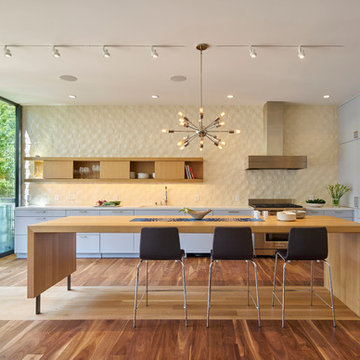
Example of a large trendy single-wall dark wood floor and brown floor kitchen design in San Francisco with flat-panel cabinets, gray cabinets, stainless steel appliances, an island, a double-bowl sink, quartzite countertops, beige backsplash and ceramic backsplash
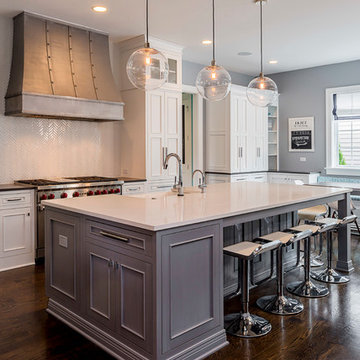
Open concept kitchen - mid-sized transitional single-wall medium tone wood floor open concept kitchen idea in Chicago with a farmhouse sink, recessed-panel cabinets, white cabinets, quartz countertops, white backsplash, glass tile backsplash, stainless steel appliances and an island
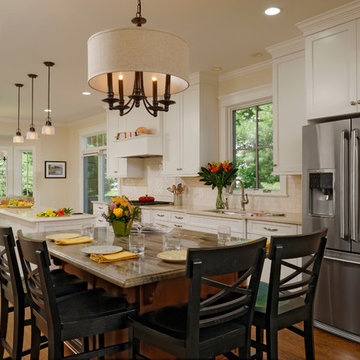
Overall view of the kitchen - The first island highlights the eating area with mid-tone cabinetry, exotic granite, and a decorative chandelier. The second island and surrounding cabinetry is white with cream countertops.
Photo: Bob Narod
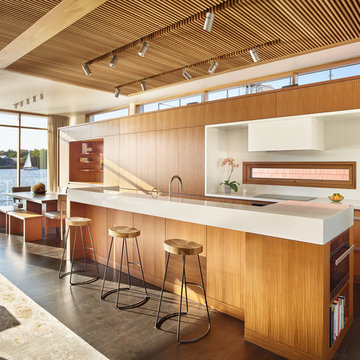
Photo Credit: Benjamin Benschneider
Mid-sized trendy single-wall dark wood floor eat-in kitchen photo in Seattle with an undermount sink, flat-panel cabinets, medium tone wood cabinets, quartz countertops, white backsplash, stone slab backsplash, paneled appliances and an island
Mid-sized trendy single-wall dark wood floor eat-in kitchen photo in Seattle with an undermount sink, flat-panel cabinets, medium tone wood cabinets, quartz countertops, white backsplash, stone slab backsplash, paneled appliances and an island
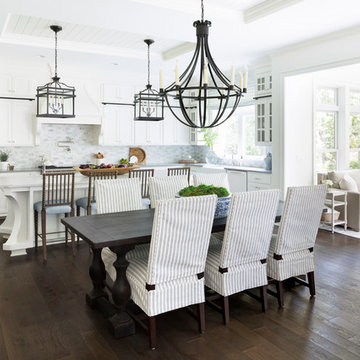
This dramatic open kitchen and dining room are defined by different ceiling details. Upset ceiling with ship lap compliments the center island. Detailed crown molding and millwork make a grand cased opening into the sunroom. Photos by SpaceCrafting
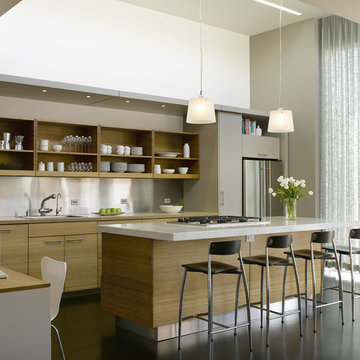
View of kitchen with soffit along back wall.
Photographed by Ken Gutmaker
Open concept kitchen - mid-sized contemporary single-wall dark wood floor open concept kitchen idea in San Francisco with open cabinets, light wood cabinets, metallic backsplash, stainless steel appliances, marble countertops, an island and a drop-in sink
Open concept kitchen - mid-sized contemporary single-wall dark wood floor open concept kitchen idea in San Francisco with open cabinets, light wood cabinets, metallic backsplash, stainless steel appliances, marble countertops, an island and a drop-in sink
Single-Wall Kitchen Ideas
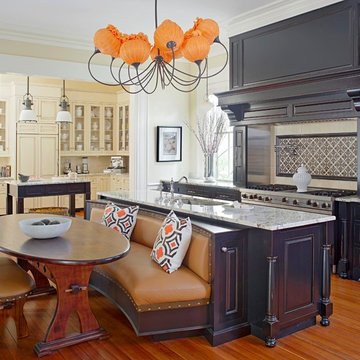
Inspiration for a huge timeless single-wall medium tone wood floor and beige floor eat-in kitchen remodel in Charleston with a single-bowl sink, raised-panel cabinets, granite countertops, beige backsplash, ceramic backsplash, stainless steel appliances, two islands and gray cabinets
29





