Kitchen Photos
Refine by:
Budget
Sort by:Popular Today
141 - 160 of 10,986 photos
Item 1 of 3
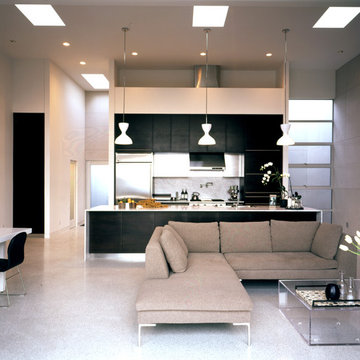
Inspiration for a mid-sized modern single-wall linoleum floor open concept kitchen remodel in San Francisco with flat-panel cabinets, stainless steel appliances, an island, a drop-in sink, dark wood cabinets, marble countertops, white backsplash and stone slab backsplash
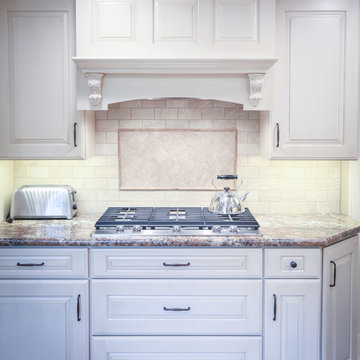
The owner was renovating the family homestead on a large farm and wanted a French Country kitchen that was warm and inviting.
We selected and antique white with Espresso glaze and used Dura Supreme’s Nob Hill door style to accomplish this. We were able to enlarge the original kitchen by taking out the hallway behind it and incorporating that space into the kitchen which allows room for a center eat-in table. The pull out fillers with decorative pilasters, corbels on the wood hood, fluted clipped corners with decorator ends all add to the French Country design while providing the functions of unique storage and traffic flow thru the space.
The mullion doors by the sink make it feel more airy and open and tie in with built in hutch cabinetry at the end of the room proudly displaying the family antique dinnerware. The subway tile with the simple decorative design behind the cooktop provide durability without being overpowering to the cabinetry details.
Cabinets: Dura Supreme Crestwood - Nob Hill doors style
- Antique white w/ Espresso glaze on maple
- Flex Crown molding above
Countertops: Crescent edged in 1875 - K - 35
- Summer Carnival
- Stainless steel under mount kitchen sink
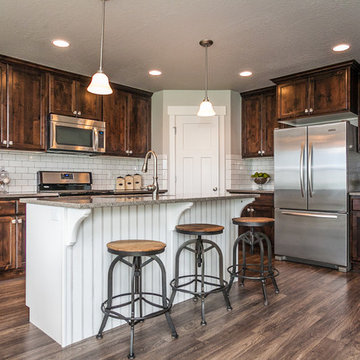
Maple Highlands Model Home
Hadley-B - Floor Plan
2512 E. Rio Grande Dr. Spanish Fork, UT
Mon - Fri 12-7
Sat 10-5
Call/text an EDGEhomes Agent at 801.300.2085 with any questions. http://www.edgehomes.com/gallery/maple-highlands-model-home-2/
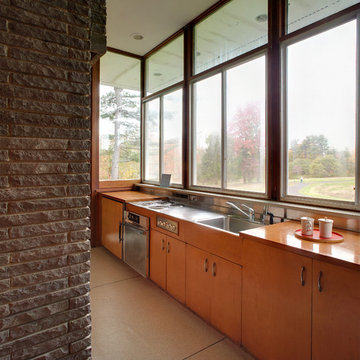
Mid-sized 1960s single-wall concrete floor open concept kitchen photo in New York with a drop-in sink, flat-panel cabinets, medium tone wood cabinets, stainless steel appliances and no island
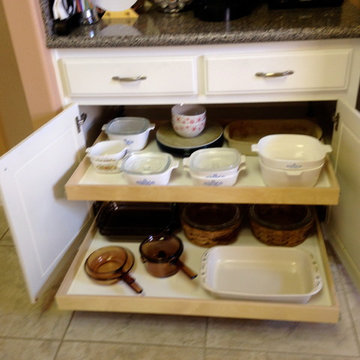
Eat-in kitchen - mid-sized traditional single-wall ceramic tile eat-in kitchen idea in Austin with a drop-in sink, recessed-panel cabinets, white cabinets, granite countertops, multicolored backsplash, ceramic backsplash, white appliances and no island
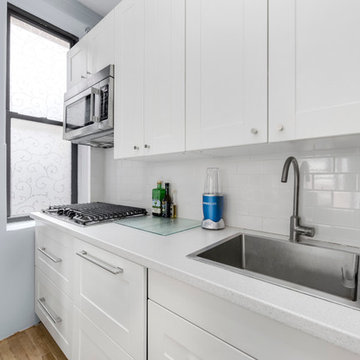
Eat-in kitchen - small contemporary single-wall medium tone wood floor eat-in kitchen idea in New York with a drop-in sink, flat-panel cabinets, white cabinets, quartz countertops, white backsplash, subway tile backsplash, stainless steel appliances and no island
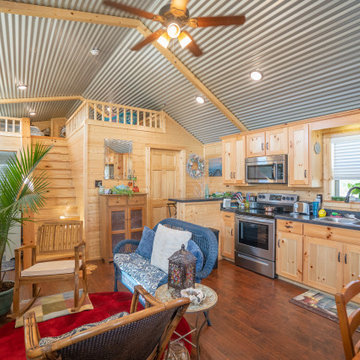
Beach style single-wall dark wood floor and brown floor open concept kitchen photo in Dallas with a drop-in sink, shaker cabinets, medium tone wood cabinets, no island and black countertops
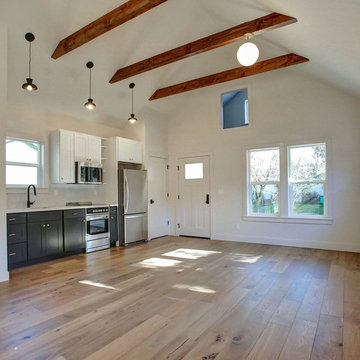
Modern kitchen in Portland ADU
Small minimalist single-wall light wood floor kitchen photo in Portland with a drop-in sink, shaker cabinets, gray cabinets, quartzite countertops, white backsplash, ceramic backsplash and stainless steel appliances
Small minimalist single-wall light wood floor kitchen photo in Portland with a drop-in sink, shaker cabinets, gray cabinets, quartzite countertops, white backsplash, ceramic backsplash and stainless steel appliances
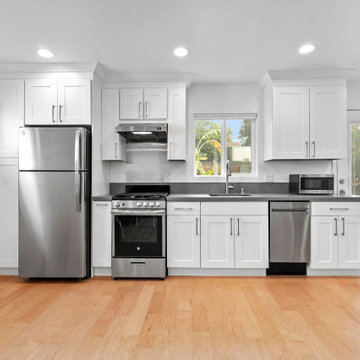
Modern Kitchenette
Inspiration for a mid-sized modern single-wall light wood floor and brown floor open concept kitchen remodel in Los Angeles with a drop-in sink, shaker cabinets, white cabinets, concrete countertops, gray backsplash, cement tile backsplash, stainless steel appliances, no island and gray countertops
Inspiration for a mid-sized modern single-wall light wood floor and brown floor open concept kitchen remodel in Los Angeles with a drop-in sink, shaker cabinets, white cabinets, concrete countertops, gray backsplash, cement tile backsplash, stainless steel appliances, no island and gray countertops
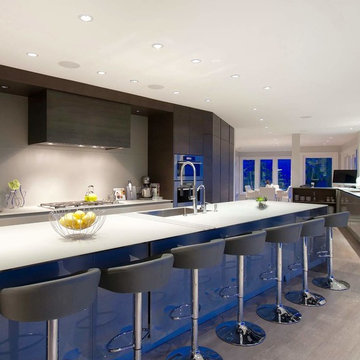
contemporary kitchen design with stainless steel, dark cabinets and custom built one piece gray counter with built in stainless sink and faucet. gray porcelain tile floors. Marvin doors. photos by www.gambrick.com
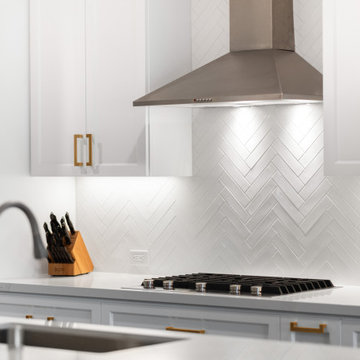
The goal for this Point Loma home was to transform it from the adorable beach bungalow it already was by expanding its footprint and giving it distinctive Craftsman characteristics while achieving a comfortable, modern aesthetic inside that perfectly caters to the active young family who lives here. By extending and reconfiguring the front portion of the home, we were able to not only add significant square footage, but create much needed usable space for a home office and comfortable family living room that flows directly into a large, open plan kitchen and dining area. A custom built-in entertainment center accented with shiplap is the focal point for the living room and the light color of the walls are perfect with the natural light that floods the space, courtesy of strategically placed windows and skylights. The kitchen was redone to feel modern and accommodate the homeowners busy lifestyle and love of entertaining. Beautiful white kitchen cabinetry sets the stage for a large island that packs a pop of color in a gorgeous teal hue. A Sub-Zero classic side by side refrigerator and Jenn-Air cooktop, steam oven, and wall oven provide the power in this kitchen while a white subway tile backsplash in a sophisticated herringbone pattern, gold pulls and stunning pendant lighting add the perfect design details. Another great addition to this project is the use of space to create separate wine and coffee bars on either side of the doorway. A large wine refrigerator is offset by beautiful natural wood floating shelves to store wine glasses and house a healthy Bourbon collection. The coffee bar is the perfect first top in the morning with a coffee maker and floating shelves to store coffee and cups. Luxury Vinyl Plank (LVP) flooring was selected for use throughout the home, offering the warm feel of hardwood, with the benefits of being waterproof and nearly indestructible - two key factors with young kids!
For the exterior of the home, it was important to capture classic Craftsman elements including the post and rock detail, wood siding, eves, and trimming around windows and doors. We think the porch is one of the cutest in San Diego and the custom wood door truly ties the look and feel of this beautiful home together.
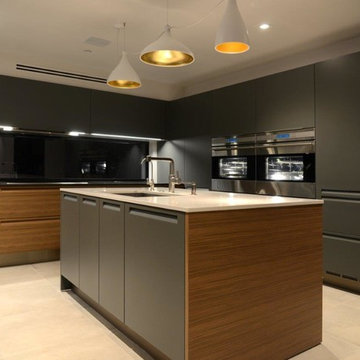
Inspiration for a large modern single-wall cement tile floor, gray floor and vaulted ceiling eat-in kitchen remodel in Los Angeles with a drop-in sink, flat-panel cabinets, gray cabinets, quartz countertops, glass sheet backsplash, paneled appliances, an island and white countertops
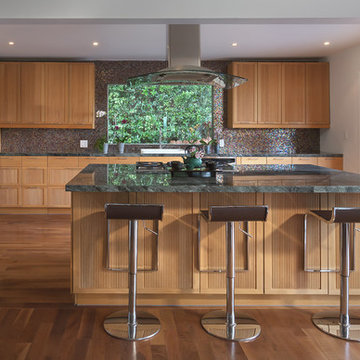
Teague Hunziker
Example of a large trendy single-wall dark wood floor kitchen design in Other with beaded inset cabinets, light wood cabinets, multicolored backsplash, glass tile backsplash, stainless steel appliances, an island, a drop-in sink, marble countertops and green countertops
Example of a large trendy single-wall dark wood floor kitchen design in Other with beaded inset cabinets, light wood cabinets, multicolored backsplash, glass tile backsplash, stainless steel appliances, an island, a drop-in sink, marble countertops and green countertops
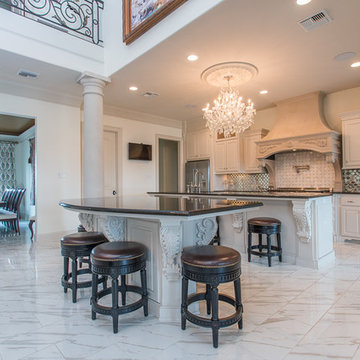
Stephen Byrne, Inik Designs LLC
Huge elegant single-wall ceramic tile and white floor open concept kitchen photo in New Orleans with a drop-in sink, louvered cabinets, white cabinets, granite countertops, metallic backsplash, mirror backsplash, stainless steel appliances and two islands
Huge elegant single-wall ceramic tile and white floor open concept kitchen photo in New Orleans with a drop-in sink, louvered cabinets, white cabinets, granite countertops, metallic backsplash, mirror backsplash, stainless steel appliances and two islands
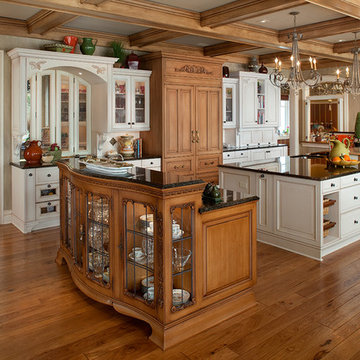
A large circular driveway and serene rock garden welcome visitors to this elegant estate. Classic columns, Shingle and stone distinguish the front exterior, which leads inside through a light-filled entryway. Rear exterior highlights include a natural-style pool, another rock garden and a beautiful, tree-filled lot.
Interior spaces are equally beautiful. The large formal living room boasts coved ceiling, abundant windows overlooking the woods beyond, leaded-glass doors and dramatic Old World crown moldings. Not far away, the casual and comfortable family room entices with coffered ceilings and an unusual wood fireplace. Looking for privacy and a place to curl up with a good book? The dramatic library has intricate paneling, handsome beams and a peaked barrel-vaulted ceiling. Other highlights include a spacious master suite, including a large French-style master bath with his-and-hers vanities. Hallways and spaces throughout feature the level of quality generally found in homes of the past, including arched windows, intricately carved moldings and painted walls reminiscent of Old World manors.
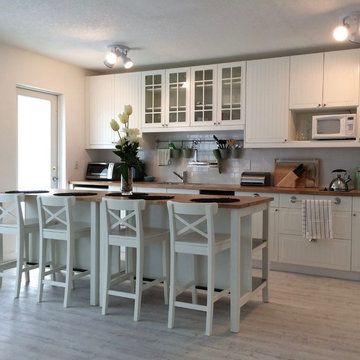
Mid-sized beach style single-wall laminate floor kitchen photo in Miami with a drop-in sink, raised-panel cabinets, white cabinets, wood countertops, white backsplash, subway tile backsplash and stainless steel appliances
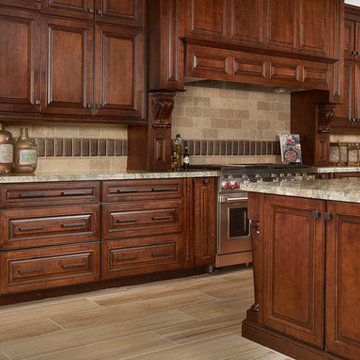
River Bordeaux Granite @ Arizona Tile is from Minas Gerais, Brazil. This stone is naturally decorated with multi-colored veining, and distinct patterns. No two slabs will be identical which adds to the beauty of this product.
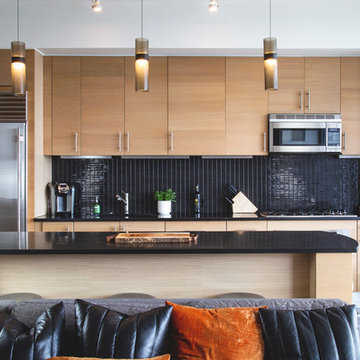
Inspired by a design scheme described as “moody masculine” in this New York City residence, designer Susanne Fox created a dark, simple, and modern look for this gorgeous open kitchen in Midtown.
Nemo Tile’s Glazed Stack mosaic in glossy black was selected for the backsplash. The contrast between the dark glazing and the light wood cabinets creates a beautiful sleek look while the natural light plays on the tile and creates gorgeous movement through the space.
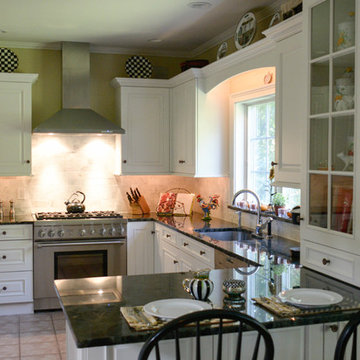
The challenge was how to convert a cramped unimaginative builder’s kitchen into somewhere light and airy where a family of four could live, cook, and be happy.
The kitchen needed more space and I took it from wherever I could. The large refrigerator took up space and dominated the room, so we set it back and into a custom designed cabinet, thereby opening up a new window. We also pushed back a wall in the laundry room. The room was designed to fit the way the family lives, with cooking mainly confined to one end and the wine refrigerator and entertaining space at the other.
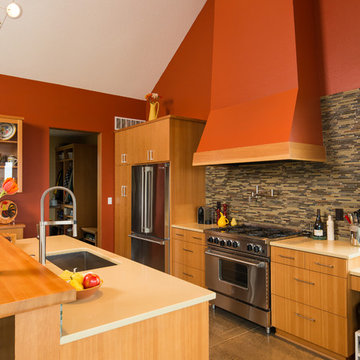
Timothy Park
Open concept kitchen - mid-sized modern single-wall concrete floor open concept kitchen idea in Portland with a drop-in sink, flat-panel cabinets, medium tone wood cabinets, green backsplash, ceramic backsplash, stainless steel appliances, an island and quartzite countertops
Open concept kitchen - mid-sized modern single-wall concrete floor open concept kitchen idea in Portland with a drop-in sink, flat-panel cabinets, medium tone wood cabinets, green backsplash, ceramic backsplash, stainless steel appliances, an island and quartzite countertops
8





