Single-Wall Kitchen with Colored Appliances Ideas
Refine by:
Budget
Sort by:Popular Today
21 - 40 of 1,095 photos
Item 1 of 3
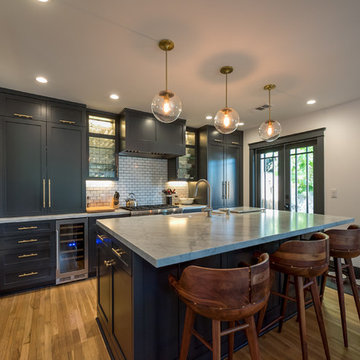
Beautiful custom kitchen with marble counters, subway tile backsplash, beautiful pendant lights all done by Landmark Building Inc.
Mid-sized arts and crafts single-wall eat-in kitchen photo in Los Angeles with shaker cabinets, blue cabinets, marble countertops, white backsplash, porcelain backsplash, colored appliances and an island
Mid-sized arts and crafts single-wall eat-in kitchen photo in Los Angeles with shaker cabinets, blue cabinets, marble countertops, white backsplash, porcelain backsplash, colored appliances and an island
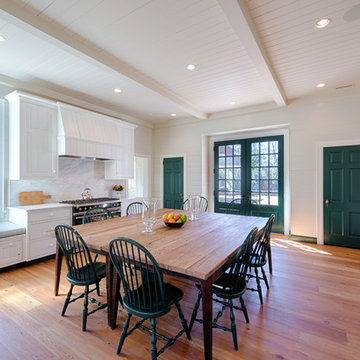
The Owners approached their new project with the thought that it should be a quiet addition, have an appropriate scale, and use the same architectural language as the existing house. What the Owners wanted was a more functional family space for their older children and needed a large kitchen and back entry for this original Myers Park home. The new family room would need to include the antique wood paneling the Owners had acquired. The new kitchen would need to incorporate antique wood beams, a large family table and access to a new pool deck. The back entry would need to have a place for sports bags, coats and charging station. A new landscape plan would be provided which would have a new pool requiring a renovation of an existing guest house.
The kitchen plan does not include a kitchen island at the request of the Owners. They wanted to have a large freestanding table for everyone to gather around. The kitchen appliances needed to be integrated or hidden from view for clear countertop spaces. The large French doors would open out onto the new pool deck. The kitchen is connected to the main house through two doorways. The first doorway goes through to the renovated family space and the second doorway goes to a new butler’s pantry hall.
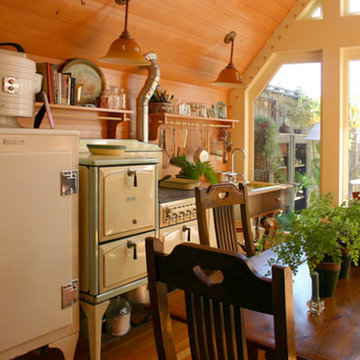
Photo by Claude Sprague
Eat-in kitchen - small eclectic single-wall light wood floor eat-in kitchen idea in San Francisco with a farmhouse sink, raised-panel cabinets, beige cabinets, wood countertops, brown backsplash, colored appliances and no island
Eat-in kitchen - small eclectic single-wall light wood floor eat-in kitchen idea in San Francisco with a farmhouse sink, raised-panel cabinets, beige cabinets, wood countertops, brown backsplash, colored appliances and no island
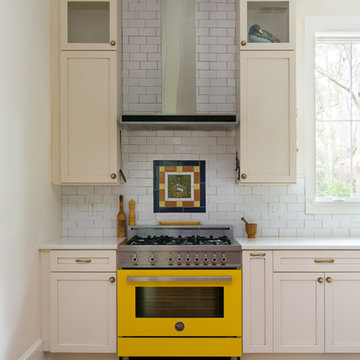
This bright and colorful custom home has a lot of unique features that give the space personality. The wide open great room is a perfect place for the family to gather, with a large bright kitchen, gorgeous wood floors and a fireplace focal point with tons of character.
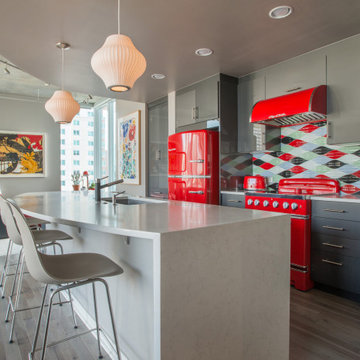
Modern Downtown Denver Condo
Inspiration for a contemporary single-wall gray floor open concept kitchen remodel in Denver with an undermount sink, flat-panel cabinets, gray cabinets, multicolored backsplash, colored appliances, an island and white countertops
Inspiration for a contemporary single-wall gray floor open concept kitchen remodel in Denver with an undermount sink, flat-panel cabinets, gray cabinets, multicolored backsplash, colored appliances, an island and white countertops
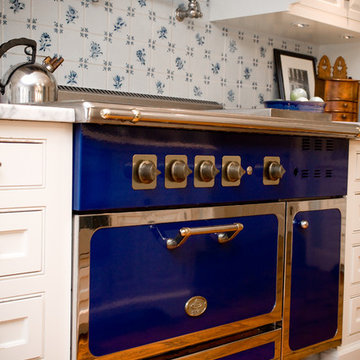
Inspiration for a mid-sized farmhouse single-wall medium tone wood floor eat-in kitchen remodel in Manchester with a single-bowl sink, white cabinets, marble countertops, colored appliances, raised-panel cabinets, blue backsplash, ceramic backsplash and a peninsula
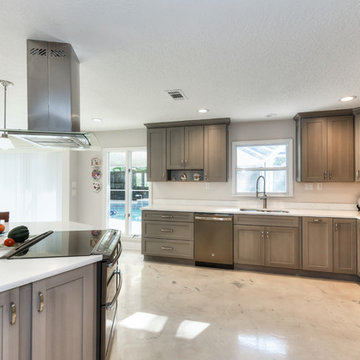
Wellborn Forest's Shadow Brushed Willow cabinetry matched with the Hanstone Tranquility marble-style Quartz countertop. The grey tones go seemlessly with the new Slate from GE.
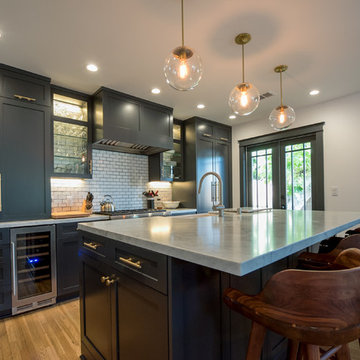
Beautiful kitchen done by Landmark building Inc.
Example of a mid-sized arts and crafts single-wall light wood floor and beige floor eat-in kitchen design in Los Angeles with a farmhouse sink, shaker cabinets, blue cabinets, marble countertops, white backsplash, ceramic backsplash, colored appliances and an island
Example of a mid-sized arts and crafts single-wall light wood floor and beige floor eat-in kitchen design in Los Angeles with a farmhouse sink, shaker cabinets, blue cabinets, marble countertops, white backsplash, ceramic backsplash, colored appliances and an island
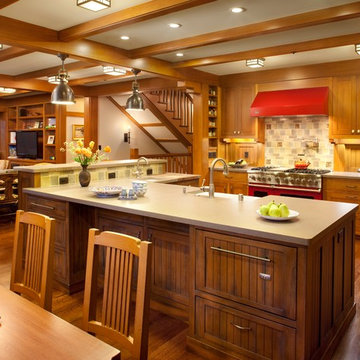
Paul Dyer
Inspiration for a mid-sized timeless single-wall dark wood floor open concept kitchen remodel in San Francisco with shaker cabinets, light wood cabinets, beige backsplash, ceramic backsplash, colored appliances and two islands
Inspiration for a mid-sized timeless single-wall dark wood floor open concept kitchen remodel in San Francisco with shaker cabinets, light wood cabinets, beige backsplash, ceramic backsplash, colored appliances and two islands
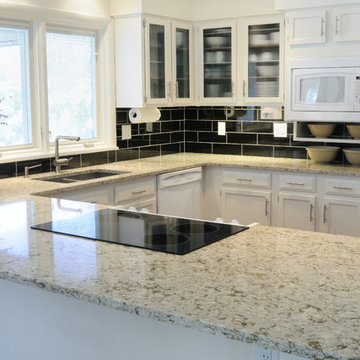
Kitchen Countertop with white granite. Modern
Inspiration for a large transitional single-wall medium tone wood floor eat-in kitchen remodel in New York with a drop-in sink, medium tone wood cabinets, marble countertops, white backsplash, colored appliances and an island
Inspiration for a large transitional single-wall medium tone wood floor eat-in kitchen remodel in New York with a drop-in sink, medium tone wood cabinets, marble countertops, white backsplash, colored appliances and an island
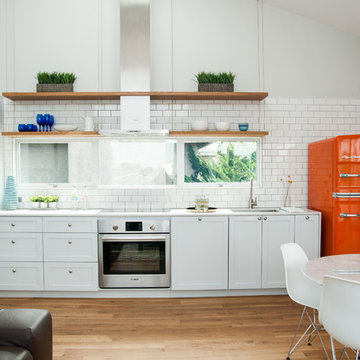
Inspiration for a coastal single-wall light wood floor and beige floor open concept kitchen remodel in Other with an undermount sink, shaker cabinets, white cabinets, white backsplash, subway tile backsplash, colored appliances, no island and white countertops
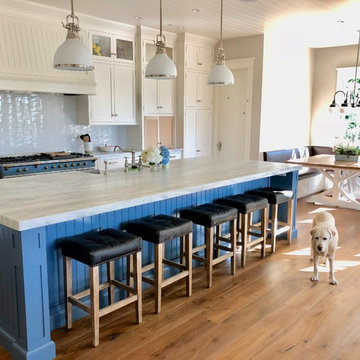
Example of a large country single-wall medium tone wood floor and brown floor eat-in kitchen design in Orange County with shaker cabinets, white cabinets, granite countertops, white backsplash, porcelain backsplash, colored appliances, an island, white countertops and a farmhouse sink
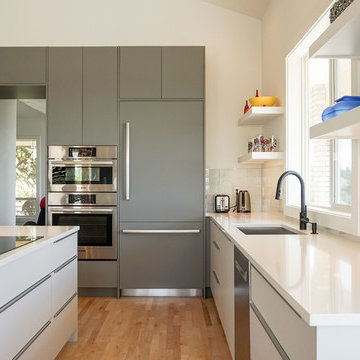
Mid-sized minimalist single-wall light wood floor open concept kitchen photo in Boise with an undermount sink, flat-panel cabinets, gray cabinets, quartz countertops, gray backsplash, glass tile backsplash, colored appliances, an island and white countertops
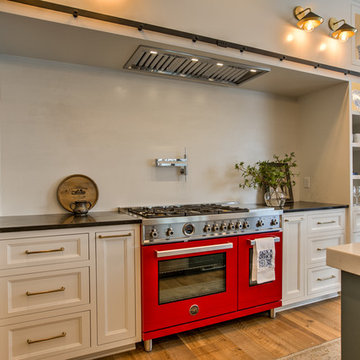
Example of a mid-sized farmhouse single-wall medium tone wood floor and brown floor open concept kitchen design in Omaha with a farmhouse sink, recessed-panel cabinets, white cabinets, quartz countertops, colored appliances, an island and white countertops
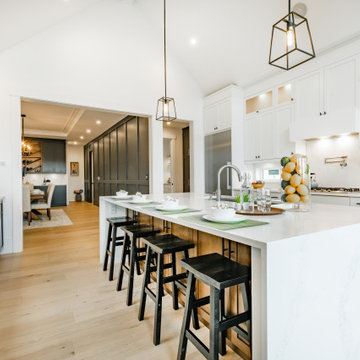
Westgate is a 5/8" x 8 5/8" European oak engineered hardwood, with classic oak graining and characteristic knots in contemporary and honey-yellow tones. This floor is constructed with a 4mm veneer thickness, UV cured oiled surface for wear protection, multi-layer core for ultimate stability and multi-grade installation capability, and an undeniable European Oak aesthetic.
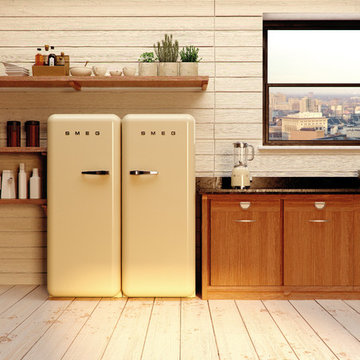
This open kitchen area features hardwood and other natural elements to create an atmosphere of relaxation. The retro-style appliances give a nostalgic air to this refreshingly sparse home.
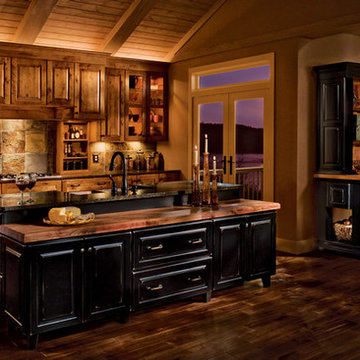
Huge mountain style single-wall medium tone wood floor eat-in kitchen photo in Denver with an undermount sink, recessed-panel cabinets, medium tone wood cabinets, granite countertops, white backsplash, ceramic backsplash, colored appliances and an island
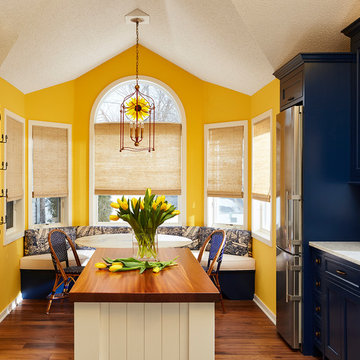
Alyssa Lee Photography & Lynn Peterson Photography
Example of a small classic single-wall medium tone wood floor and brown floor eat-in kitchen design in Minneapolis with multicolored backsplash, colored appliances and an island
Example of a small classic single-wall medium tone wood floor and brown floor eat-in kitchen design in Minneapolis with multicolored backsplash, colored appliances and an island
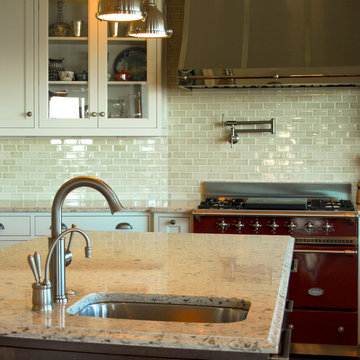
The owners of this 1939 home wanted an updated kitchen that matched the elegance of their classic home. They were cramped, counter space was minute and storage was minimal. Their lifestyle was busy with kids and entertaining. The space was transformed with an addition that captured their water view with access to patio entertaining. With a new layout, classic inset cabinetry and a Lacanche Burgundy range from France, it was a dramatic remodel. A new banquette and island added lots of seating options and storage. Hand crafted custom touches abound with the hood, tile and cabinets, while allowing for modern function.
Photo: Kali Raisl Photography
Single-Wall Kitchen with Colored Appliances Ideas
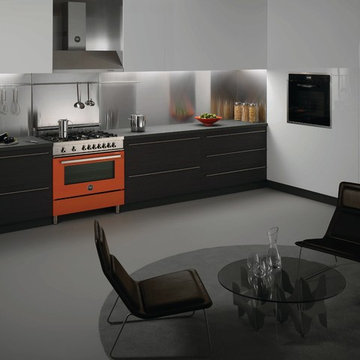
Enclosed kitchen - large modern single-wall enclosed kitchen idea in New York with flat-panel cabinets, black cabinets, solid surface countertops, metallic backsplash, metal backsplash, colored appliances and no island
2





