Single-Wall Kitchen with Gray Backsplash Ideas
Refine by:
Budget
Sort by:Popular Today
201 - 220 of 13,892 photos
Item 1 of 3

Eat-in kitchen - mid-sized contemporary single-wall light wood floor and brown floor eat-in kitchen idea in New York with a farmhouse sink, shaker cabinets, white cabinets, gray backsplash, glass tile backsplash, stainless steel appliances, an island and gray countertops
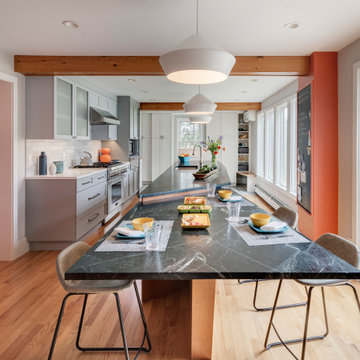
Example of a large mid-century modern single-wall light wood floor kitchen design in Boston with shaker cabinets, gray cabinets, quartz countertops, gray backsplash, porcelain backsplash and two islands
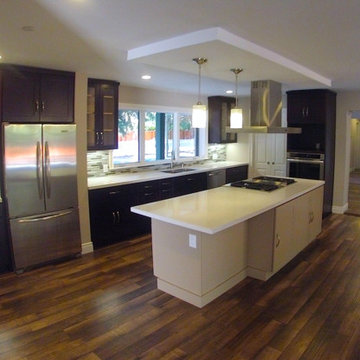
Marcus Dalton
Large transitional single-wall medium tone wood floor open concept kitchen photo in San Francisco with an undermount sink, shaker cabinets, dark wood cabinets, gray backsplash, matchstick tile backsplash, stainless steel appliances and an island
Large transitional single-wall medium tone wood floor open concept kitchen photo in San Francisco with an undermount sink, shaker cabinets, dark wood cabinets, gray backsplash, matchstick tile backsplash, stainless steel appliances and an island
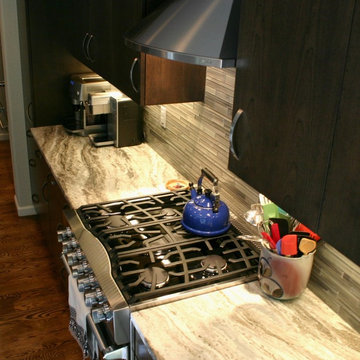
This contemporary kitchen remodel features Crystal Cabinets in a sleek Springfield door style, Quartzite and Soapstone 3-tiered countertops, stainless steel appliances and a Quartzite fireplace surround.
Cabinets: Crystal Cabinet Works, Springfield door style, Blackstone finish on cherry
Perimeter countertop: Fantasy Brown Quartzite
3-tiered island countertop: Juniper Soapstone with Fantasy Brown Quartzite
Backsplash: Strata Titanium glass tile from Arizona Tile
Hardware: Top Knobs, Cresent Flair Pull in brushed satin nickel
Design by: Paul Lintault in partnership with Kerns Construction
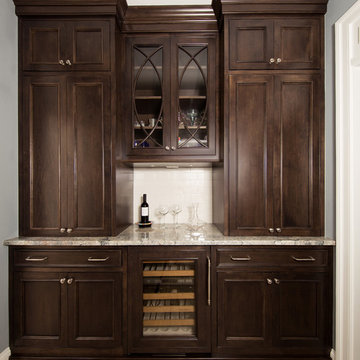
Inspiration for a large transitional single-wall ceramic tile kitchen pantry remodel in DC Metro with recessed-panel cabinets, dark wood cabinets, granite countertops, gray backsplash, subway tile backsplash, paneled appliances and no island
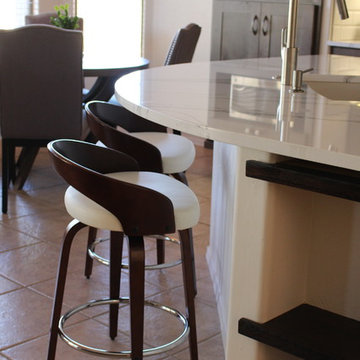
Designer Chris Maxwell
From a trendy southwestern 90s interior, this kitchen was brought into 2016 with a beautiful palette of grays and creams and whites. Because this kitchen is integrated with the main living room in the house, this customer really wanted to clean up the kitchen and make it look more like the existing living space. One way to achieve that was to remove the Microwave from over the range, and create a new location for a smaller unit off to the side where it is less obtrusive.
Another goal the customer had in mind was to work with the existing tile floors. We did this by choosing the right cabinet, wall and counter top colors the would go hand in hand with the tile. Our choices of Rustic Maple, Greystone cabinet doors and the very clean, sleek Brittanicca Cambria Quartz counter gave new life to the once dated kitchen.
The end result was a very happy customer and a house that now visually flows from one room to the other.
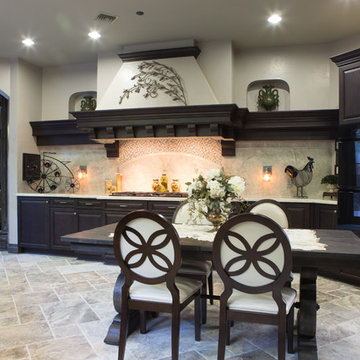
Dave Smithson
Eat-in kitchen - large rustic single-wall ceramic tile eat-in kitchen idea in Los Angeles with a farmhouse sink, raised-panel cabinets, brown cabinets, granite countertops, gray backsplash, ceramic backsplash, black appliances and no island
Eat-in kitchen - large rustic single-wall ceramic tile eat-in kitchen idea in Los Angeles with a farmhouse sink, raised-panel cabinets, brown cabinets, granite countertops, gray backsplash, ceramic backsplash, black appliances and no island
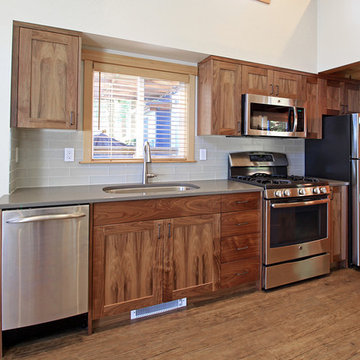
Small arts and crafts single-wall vinyl floor open concept kitchen photo in Seattle with an undermount sink, shaker cabinets, medium tone wood cabinets, quartz countertops, gray backsplash, glass tile backsplash, stainless steel appliances and no island
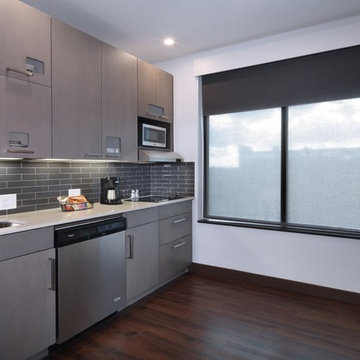
Eat-in kitchen - small transitional single-wall dark wood floor and brown floor eat-in kitchen idea in Portland with an undermount sink, flat-panel cabinets, gray cabinets, quartz countertops, gray backsplash, porcelain backsplash, stainless steel appliances and no island
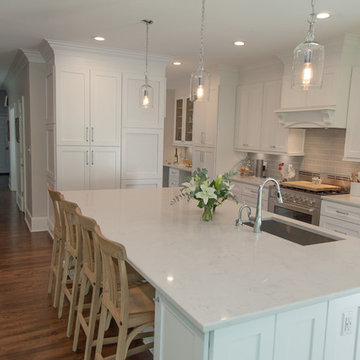
Example of a large classic single-wall medium tone wood floor and brown floor open concept kitchen design in Atlanta with an undermount sink, shaker cabinets, white cabinets, quartzite countertops, gray backsplash, ceramic backsplash, stainless steel appliances and an island
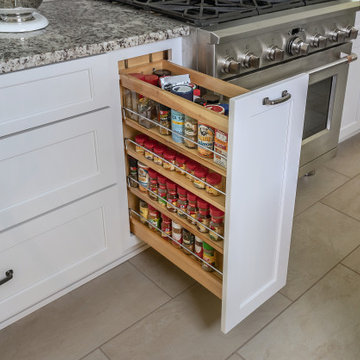
At the heart of this New Hope, PA kitchen design is a large, T-shaped island that includes a work area, storage, and a table top that serves as a dining table. The Koch Cabinetry island and hood are both a Seneca door style in a dark wood finish, while the perimeter kitchen cabinets are a Prairie door style in painted white. Both cabinet finishes are perfectly complemented by a multi-toned White Bahamas granite countertop with an eased edge and Richelieu transitional hardware in antique nickel. The cabinets have ample storage accessories including roll outs, a cutlery divider, pull out spice storage, tray divider, wine rack, and much more. The island incorporates a Blanco Siligranit farmhouse sink with a pull down sprayer faucet and soap dispenser. An angled power strip is installed on the island for easy access to electrical items. The kitchen remodel incorporated new appliances including a GE Cafe counter-depth refrigerator, dishwasher, and range, as well as a Whirlpool beverage refrigerator. The new kitchen floor is 12 x 24 Polis It Rocks in Sandstone.
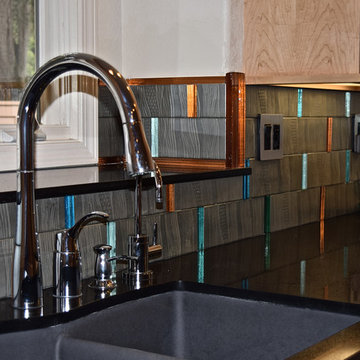
Custom-made glass bands and silver-tone subway tiles make a unique frame for the window sill.
Example of a large trendy single-wall medium tone wood floor kitchen pantry design in San Francisco with a double-bowl sink, flat-panel cabinets, medium tone wood cabinets, stainless steel appliances, no island, granite countertops, gray backsplash and ceramic backsplash
Example of a large trendy single-wall medium tone wood floor kitchen pantry design in San Francisco with a double-bowl sink, flat-panel cabinets, medium tone wood cabinets, stainless steel appliances, no island, granite countertops, gray backsplash and ceramic backsplash

Covered Bridge Cabinetry specializes in the highest qulaity custom kitchen cabinetry. Our extensive line of accessories, details, and embellishments makes it easy to truly make your kitchen one of a kind. This contemporary kitchen features our Farmington door style in a two-toned grey design. The light grey shown is our Driftwood Grey, while the dark grey is Stonehedge. The island also features our Williamson door style in Cameo White. Featuring furniture shelves, angled crown molding, and a chimney wood hood, this kitchen is perfect for the lover of clean lines and modern style. Photography by St. Niell Studio
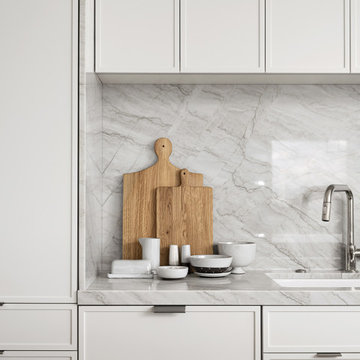
Open concept kitchen - mid-sized scandinavian single-wall light wood floor open concept kitchen idea in San Diego with an undermount sink, shaker cabinets, light wood cabinets, quartzite countertops, gray backsplash, quartz backsplash, paneled appliances, an island and gray countertops
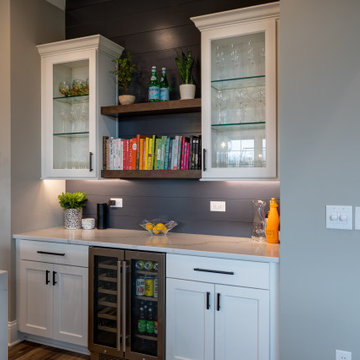
The beverage center features a black shiplap wall to add more contrast between the white cabinets and wooden floating shelves.
Example of a mid-sized mid-century modern single-wall medium tone wood floor and brown floor eat-in kitchen design in Indianapolis with a drop-in sink, shaker cabinets, white cabinets, quartz countertops, gray backsplash, ceramic backsplash, stainless steel appliances, an island and white countertops
Example of a mid-sized mid-century modern single-wall medium tone wood floor and brown floor eat-in kitchen design in Indianapolis with a drop-in sink, shaker cabinets, white cabinets, quartz countertops, gray backsplash, ceramic backsplash, stainless steel appliances, an island and white countertops
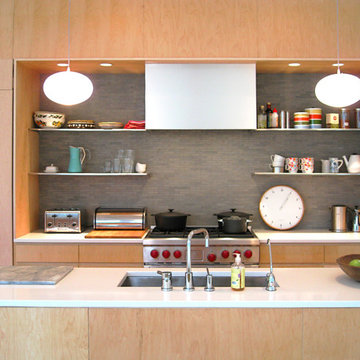
Large trendy single-wall light wood floor eat-in kitchen photo in Boston with an undermount sink, flat-panel cabinets, light wood cabinets, solid surface countertops, gray backsplash, matchstick tile backsplash, paneled appliances and an island
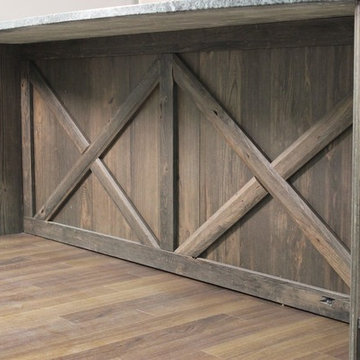
A weathered cherry kitchen island is finished on the back with a X-shaped detail using panels and trim.
Inspiration for a transitional single-wall open concept kitchen remodel in Chicago with a farmhouse sink, flat-panel cabinets, white cabinets, marble countertops, gray backsplash, porcelain backsplash, stainless steel appliances and an island
Inspiration for a transitional single-wall open concept kitchen remodel in Chicago with a farmhouse sink, flat-panel cabinets, white cabinets, marble countertops, gray backsplash, porcelain backsplash, stainless steel appliances and an island
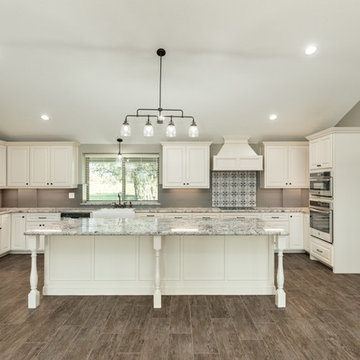
Walls Could Talk
Example of a large cottage single-wall ceramic tile and brown floor kitchen pantry design in Houston with a farmhouse sink, white cabinets, granite countertops, gray backsplash, wood backsplash, stainless steel appliances, an island, gray countertops and raised-panel cabinets
Example of a large cottage single-wall ceramic tile and brown floor kitchen pantry design in Houston with a farmhouse sink, white cabinets, granite countertops, gray backsplash, wood backsplash, stainless steel appliances, an island, gray countertops and raised-panel cabinets
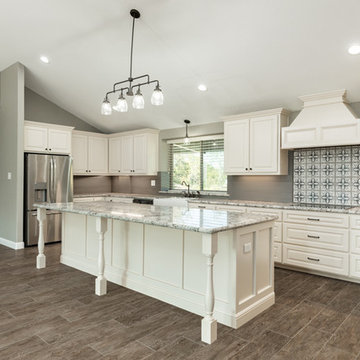
Walls Could Talk
Eat-in kitchen - large cottage single-wall ceramic tile and brown floor eat-in kitchen idea in Houston with a farmhouse sink, white cabinets, granite countertops, gray backsplash, ceramic backsplash, stainless steel appliances, an island, gray countertops and raised-panel cabinets
Eat-in kitchen - large cottage single-wall ceramic tile and brown floor eat-in kitchen idea in Houston with a farmhouse sink, white cabinets, granite countertops, gray backsplash, ceramic backsplash, stainless steel appliances, an island, gray countertops and raised-panel cabinets
Single-Wall Kitchen with Gray Backsplash Ideas
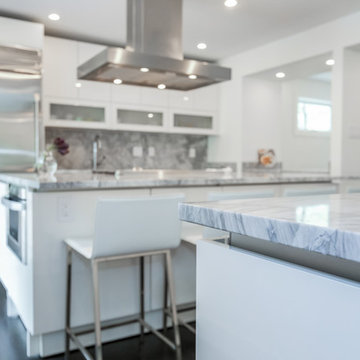
Contractor: Superior Home Services
Photographic Credits: Marlon Crutchfield
Example of a mid-sized trendy single-wall dark wood floor open concept kitchen design in DC Metro with a single-bowl sink, flat-panel cabinets, white cabinets, gray backsplash, stainless steel appliances, marble countertops and two islands
Example of a mid-sized trendy single-wall dark wood floor open concept kitchen design in DC Metro with a single-bowl sink, flat-panel cabinets, white cabinets, gray backsplash, stainless steel appliances, marble countertops and two islands
11





