Single-Wall Kitchen with Gray Backsplash Ideas
Refine by:
Budget
Sort by:Popular Today
121 - 140 of 13,838 photos
Item 1 of 3
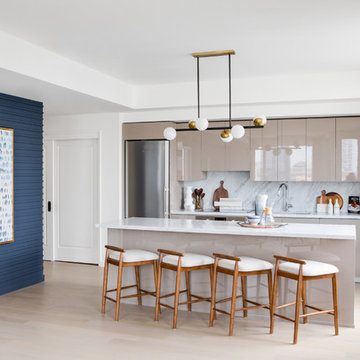
Large mid-century modern single-wall light wood floor and beige floor open concept kitchen photo in Los Angeles with flat-panel cabinets, beige cabinets, gray backsplash, marble backsplash, stainless steel appliances, an island, an undermount sink and marble countertops
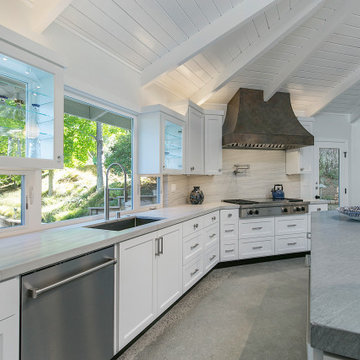
Designed with products and materials that are natural and neutral, the perimeter backsplash and countertops are topped with White Macaubas Quartzite quarried from Brazil that features shades of white and deep charcoal veins in a beautifully random pattern.
In contrast, the new oversized island, credenza, and the pantry counter are topped with soapstone called 'Pietra Del Codosa' made from a metamorphic rock called Talc also from Brazil. These two slab materials come together creating wonderful character and drama to the tone-on-tone kitchen, making this space anything but boring!
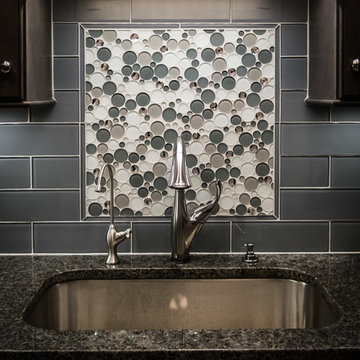
Enclosed kitchen - mid-sized contemporary single-wall enclosed kitchen idea in Other with an undermount sink, gray backsplash, stainless steel appliances, raised-panel cabinets, dark wood cabinets, quartzite countertops, glass tile backsplash and no island
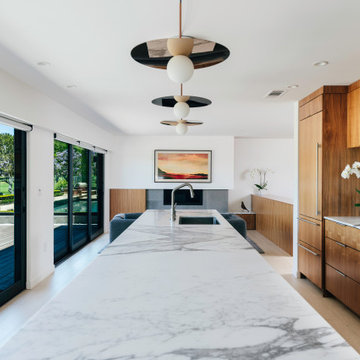
a linear island grounds the open kitchen space, with book matched calacatta marble at the counters and backsplash and walnut wood at the casework
Example of a mid-sized minimalist single-wall light wood floor and gray floor eat-in kitchen design in Orange County with an undermount sink, flat-panel cabinets, medium tone wood cabinets, marble countertops, gray backsplash, marble backsplash, paneled appliances, an island and gray countertops
Example of a mid-sized minimalist single-wall light wood floor and gray floor eat-in kitchen design in Orange County with an undermount sink, flat-panel cabinets, medium tone wood cabinets, marble countertops, gray backsplash, marble backsplash, paneled appliances, an island and gray countertops
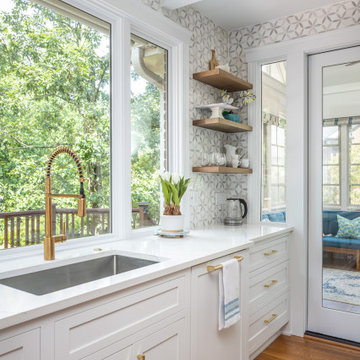
Washing dishes with a view is so much better than staring at a wall. Not only does this large window give us a pretty view, but provides lots of natural light to come into the kitchen.
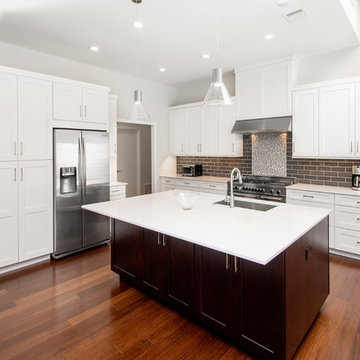
Our clients wanted to open up the wall between their kitchen and living areas to improve flow and continuity and they wanted to add a large island. They felt that although there were windows in both the kitchen and living area, it was still somewhat dark, so they wanted to brighten it up. There was a built-in wet bar in the corner of the family room that really wasn’t used much and they felt it was just wasted space. Their overall taste was clean, simple lines, white cabinets but still with a touch of style. They definitely wanted to lose all the gray cabinets and busy hardware.
We demoed all kitchen cabinets, countertops and light fixtures in the kitchen and wet bar area. All flooring in the kitchen and throughout main common areas was also removed. Waypoint Shaker Door style cabinets were installed with Leyton satin nickel hardware. The cabinets along the wall were painted linen and java on the island for a cool contrast. Beautiful Vicostone Misterio countertops were installed. Shadow glass subway tile was installed as the backsplash with a Susan Joblon Silver White and Grey Metallic Glass accent tile behind the cooktop. A large single basin undermount stainless steel sink was installed in the island with a Genta Spot kitchen faucet. The single light over the kitchen table was Seagull Lighting “Nance” and the two hanging over the island are Kuzco Lighting Vanier LED Pendants.
We removed the wet bar in the family room and added two large windows, creating a wall of windows to the backyard. This definitely helped bring more light in and open up the view to the pool. In addition to tearing out the wet bar and removing the wall between the kitchen, the fireplace was upgraded with an asymmetrical mantel finished in a modern Irving Park Gray 12x24” tile. To finish it all off and tie all the common areas together and really make it flow, the clients chose a 5” wide Java bamboo flooring. Our clients love their new spaces and the improved flow, efficiency and functionality of the kitchen and adjacent living spaces.
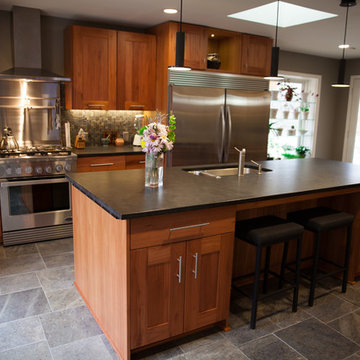
Complete kitchen renovation on mid century modern home
Example of a mid-sized 1960s single-wall slate floor and gray floor open concept kitchen design in Indianapolis with a double-bowl sink, shaker cabinets, dark wood cabinets, soapstone countertops, gray backsplash, stone tile backsplash, stainless steel appliances and an island
Example of a mid-sized 1960s single-wall slate floor and gray floor open concept kitchen design in Indianapolis with a double-bowl sink, shaker cabinets, dark wood cabinets, soapstone countertops, gray backsplash, stone tile backsplash, stainless steel appliances and an island

Kitchen pantry - mid-sized rustic single-wall linoleum floor and brown floor kitchen pantry idea in Minneapolis with a farmhouse sink, raised-panel cabinets, medium tone wood cabinets, quartzite countertops, gray backsplash, mosaic tile backsplash, stainless steel appliances, an island and white countertops
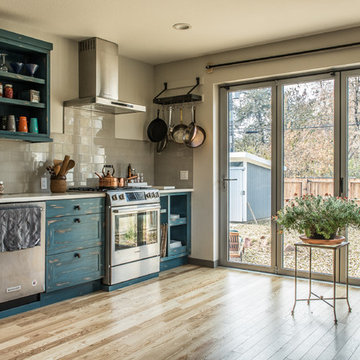
Example of a transitional single-wall light wood floor and brown floor kitchen design in Denver with shaker cabinets, green cabinets, gray backsplash, stainless steel appliances and white countertops
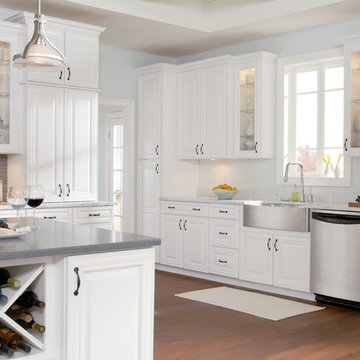
White Sierra Vista Raised Panel Transitional Kitchen
Inspiration for a mid-sized transitional single-wall medium tone wood floor and brown floor enclosed kitchen remodel in Phoenix with a farmhouse sink, raised-panel cabinets, white cabinets, quartz countertops, gray backsplash, marble backsplash, stainless steel appliances and an island
Inspiration for a mid-sized transitional single-wall medium tone wood floor and brown floor enclosed kitchen remodel in Phoenix with a farmhouse sink, raised-panel cabinets, white cabinets, quartz countertops, gray backsplash, marble backsplash, stainless steel appliances and an island
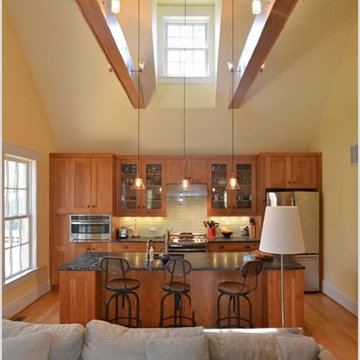
Sunday Kitchen & Bath sundaykb.com 240.314.7011 Evening & Weekend Hours
Inspiration for a mid-sized craftsman single-wall light wood floor and brown floor kitchen remodel in DC Metro with an undermount sink, shaker cabinets, medium tone wood cabinets, soapstone countertops, gray backsplash, glass tile backsplash, stainless steel appliances and an island
Inspiration for a mid-sized craftsman single-wall light wood floor and brown floor kitchen remodel in DC Metro with an undermount sink, shaker cabinets, medium tone wood cabinets, soapstone countertops, gray backsplash, glass tile backsplash, stainless steel appliances and an island
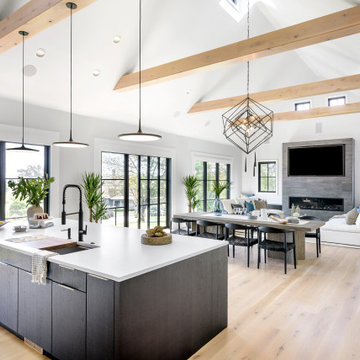
Huge trendy single-wall light wood floor and beige floor open concept kitchen photo in New York with an undermount sink, flat-panel cabinets, gray cabinets, quartzite countertops, gray backsplash, stainless steel appliances, an island and white countertops

Large trendy single-wall medium tone wood floor and brown floor enclosed kitchen photo in Austin with an undermount sink, shaker cabinets, gray cabinets, marble countertops, gray backsplash, marble backsplash, stainless steel appliances, an island and black countertops
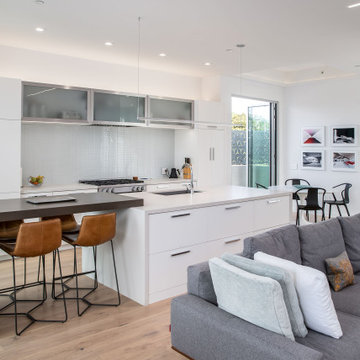
The open concept we used at the main level combined the kitchen, dining room, and 2 separate seating areas, all in one great space with sweeping ocean views. Even though each space is connected, the areas are well defined and are full of purpose. We deliberate on space planning and floor plan creation to ensure that ‘open concept’ is still refined and dignified.
Nana Wall Door systems were used in the kitchen, family, dining areas and master bedroom in order to bring in the view and create the ideal indoor/outdoor living experiences. At the coast, we needed to use a product that could withstand the weathering, as well as offer superior clear openings, access to the numerous patios, and the cleanest site lines possible. This door system was the perfect compliment to this amazing home.
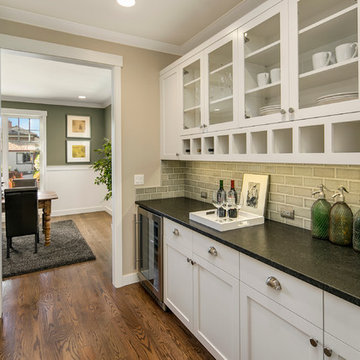
Arts and crafts single-wall medium tone wood floor kitchen pantry photo in Seattle with white cabinets, granite countertops, gray backsplash, porcelain backsplash, stainless steel appliances, no island and recessed-panel cabinets
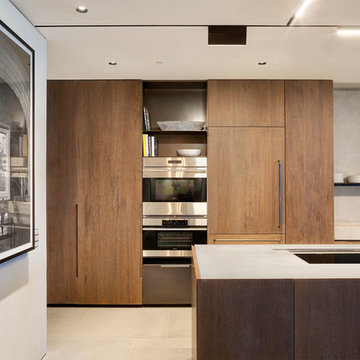
Kitchen
Open concept kitchen - mid-sized contemporary single-wall porcelain tile and gray floor open concept kitchen idea in Miami with an undermount sink, flat-panel cabinets, medium tone wood cabinets, solid surface countertops, stainless steel appliances, an island, gray backsplash and white countertops
Open concept kitchen - mid-sized contemporary single-wall porcelain tile and gray floor open concept kitchen idea in Miami with an undermount sink, flat-panel cabinets, medium tone wood cabinets, solid surface countertops, stainless steel appliances, an island, gray backsplash and white countertops
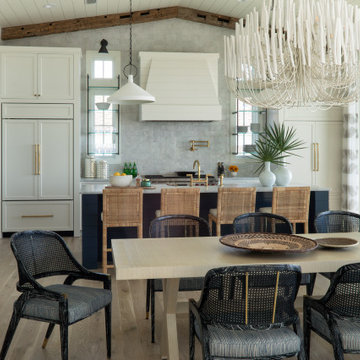
Large beach style single-wall painted wood floor, beige floor and exposed beam open concept kitchen photo in Other with a farmhouse sink, recessed-panel cabinets, white cabinets, granite countertops, gray backsplash, ceramic backsplash, white appliances, an island and gray countertops
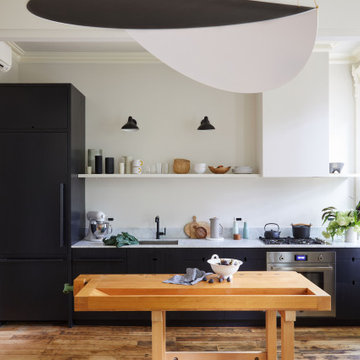
Original trim meets modern kitchen
Inspiration for a mid-sized contemporary single-wall medium tone wood floor and brown floor kitchen remodel in New York with an undermount sink, flat-panel cabinets, marble countertops, an island, black cabinets, gray backsplash and gray countertops
Inspiration for a mid-sized contemporary single-wall medium tone wood floor and brown floor kitchen remodel in New York with an undermount sink, flat-panel cabinets, marble countertops, an island, black cabinets, gray backsplash and gray countertops
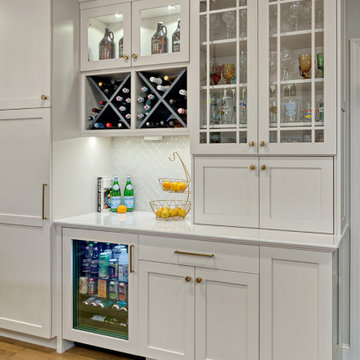
Dry bar for entertaining needs.
Kitchen - small traditional single-wall medium tone wood floor and brown floor kitchen idea in Minneapolis with white cabinets, granite countertops, gray backsplash, ceramic backsplash and white countertops
Kitchen - small traditional single-wall medium tone wood floor and brown floor kitchen idea in Minneapolis with white cabinets, granite countertops, gray backsplash, ceramic backsplash and white countertops
Single-Wall Kitchen with Gray Backsplash Ideas
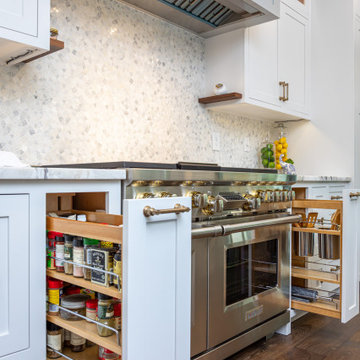
We love having everything you would need right in reach. That's why a spice rack next to your stove is such a great feature to add!
Inspiration for a mid-sized transitional single-wall medium tone wood floor, brown floor and exposed beam open concept kitchen remodel in Raleigh with a single-bowl sink, shaker cabinets, white cabinets, quartzite countertops, gray backsplash, mosaic tile backsplash, paneled appliances, an island and multicolored countertops
Inspiration for a mid-sized transitional single-wall medium tone wood floor, brown floor and exposed beam open concept kitchen remodel in Raleigh with a single-bowl sink, shaker cabinets, white cabinets, quartzite countertops, gray backsplash, mosaic tile backsplash, paneled appliances, an island and multicolored countertops
7





