Single-Wall Kitchen with Gray Backsplash Ideas
Refine by:
Budget
Sort by:Popular Today
161 - 180 of 13,838 photos
Item 1 of 3
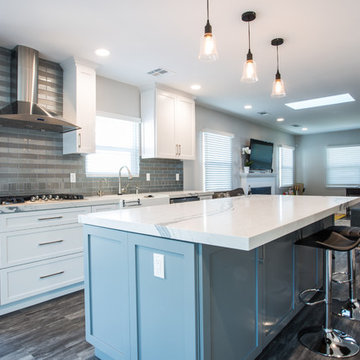
Example of a mid-sized transitional single-wall ceramic tile and gray floor open concept kitchen design in Los Angeles with a farmhouse sink, shaker cabinets, white cabinets, marble countertops, gray backsplash, glass tile backsplash, stainless steel appliances, an island and white countertops
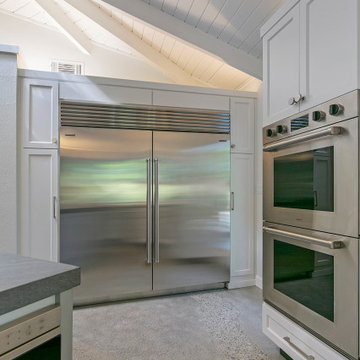
This kitchen remodel included all-new stainless kitchen appliances including this Sub-Zero matching 36" dual refrigerator and freezer.
Open concept kitchen - large contemporary single-wall concrete floor and gray floor open concept kitchen idea in San Francisco with an undermount sink, shaker cabinets, white cabinets, quartzite countertops, gray backsplash, stone slab backsplash, stainless steel appliances, an island and gray countertops
Open concept kitchen - large contemporary single-wall concrete floor and gray floor open concept kitchen idea in San Francisco with an undermount sink, shaker cabinets, white cabinets, quartzite countertops, gray backsplash, stone slab backsplash, stainless steel appliances, an island and gray countertops
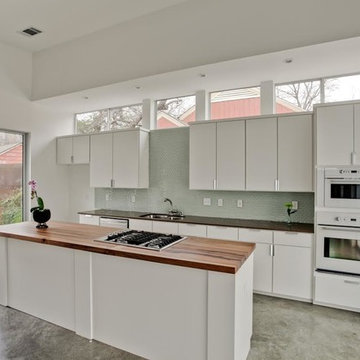
Inspiration for a mid-sized modern single-wall concrete floor eat-in kitchen remodel in Dallas with flat-panel cabinets, white cabinets, wood countertops, gray backsplash, an island, an undermount sink, ceramic backsplash and white appliances
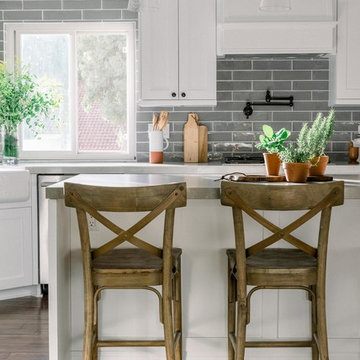
Photo Credit: Pura Soul Photography
Example of a mid-sized farmhouse single-wall laminate floor and brown floor open concept kitchen design in San Diego with a farmhouse sink, shaker cabinets, white cabinets, quartz countertops, gray backsplash, ceramic backsplash, stainless steel appliances, an island and gray countertops
Example of a mid-sized farmhouse single-wall laminate floor and brown floor open concept kitchen design in San Diego with a farmhouse sink, shaker cabinets, white cabinets, quartz countertops, gray backsplash, ceramic backsplash, stainless steel appliances, an island and gray countertops

Designer Laurie March transformed her 100 year old home's kitchen into a space that acknowledges the roots of its past while laying a stunning foundation to bring the outside, in. The Heritage Series' iconic lines bring an undeniably classic look to any kitchen. This range becomes the protagonist to the design, as it is adorned with real gold finials from Collezione Metalli. Explore the full kitchen.
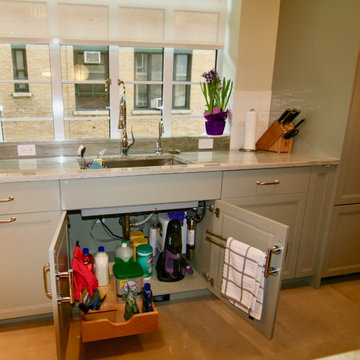
Large transitional single-wall porcelain tile and beige floor enclosed kitchen photo in New York with an undermount sink, shaker cabinets, green cabinets, marble countertops, gray backsplash, marble backsplash, black appliances and an island
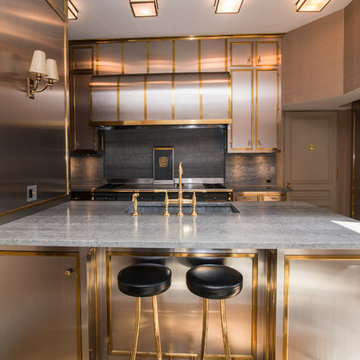
Krzysztof Hotlos
Kitchen - mid-sized traditional single-wall medium tone wood floor kitchen idea in Chicago with marble countertops, stone slab backsplash, a peninsula, an integrated sink, gray backsplash, stainless steel cabinets, stainless steel appliances and recessed-panel cabinets
Kitchen - mid-sized traditional single-wall medium tone wood floor kitchen idea in Chicago with marble countertops, stone slab backsplash, a peninsula, an integrated sink, gray backsplash, stainless steel cabinets, stainless steel appliances and recessed-panel cabinets
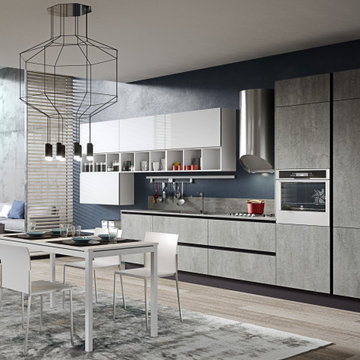
Example of a mid-sized trendy single-wall medium tone wood floor and brown floor eat-in kitchen design in Columbus with a drop-in sink, flat-panel cabinets, gray cabinets, laminate countertops, gray backsplash, stainless steel appliances and gray countertops

At 66 stories and nearly 800 feet tall, Architect Sir David Adjaye’s first New York City high-rise tower is an important contribution to the New York City skyline. 130 William’s hand-cast concrete facade creates a striking form against the cityscape of Lower Manhattan.
Open-plan kitchens are characterized by custom Pedini Italian millwork and cabinetry, state-of-the-art Gaggenau appliances and cantilevered marble countertops.
Elegant Salvatori Italian marble highlights residence bathrooms featuring spacious walk-in showers, soaking tubs, custom Pedini Italian vanities, and illuminated medicine cabinets.
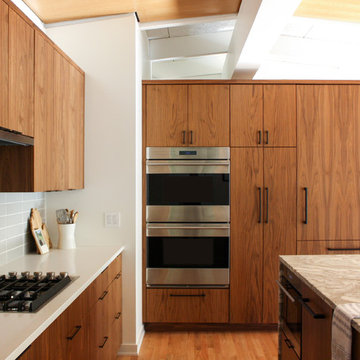
Design + Photos: Leslie Murchie Cascino
Mid-sized 1950s single-wall medium tone wood floor and orange floor eat-in kitchen photo in Detroit with a drop-in sink, flat-panel cabinets, medium tone wood cabinets, quartzite countertops, gray backsplash, ceramic backsplash, stainless steel appliances, an island and beige countertops
Mid-sized 1950s single-wall medium tone wood floor and orange floor eat-in kitchen photo in Detroit with a drop-in sink, flat-panel cabinets, medium tone wood cabinets, quartzite countertops, gray backsplash, ceramic backsplash, stainless steel appliances, an island and beige countertops
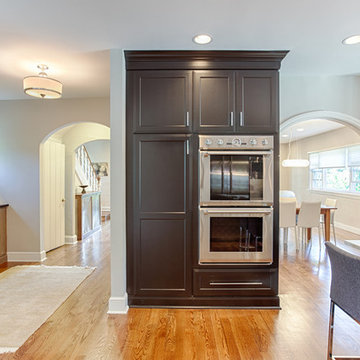
Dark toned recessed panel doors give this kitchen a modern feel within a "transitional style".
The bar's honey glazed warm wood cabinets balance the dark kitchen cabinets, and the back splash in multi-colored glass tile give an added texture to the space.
Photos by Alicia's Art, LLC
RUDLOFF Custom Builders, is a residential construction company that connects with clients early in the design phase to ensure every detail of your project is captured just as you imagined. RUDLOFF Custom Builders will create the project of your dreams that is executed by on-site project managers and skilled craftsman, while creating lifetime client relationships that are build on trust and integrity.
We are a full service, certified remodeling company that covers all of the Philadelphia suburban area including West Chester, Gladwynne, Malvern, Wayne, Haverford and more.
As a 6 time Best of Houzz winner, we look forward to working with you on your next project.
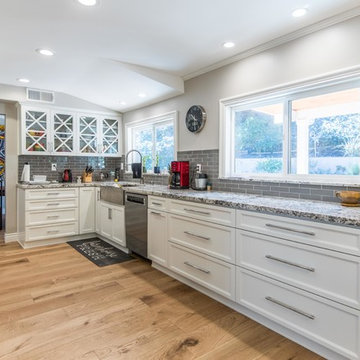
Mid-sized transitional single-wall medium tone wood floor and brown floor open concept kitchen photo in Los Angeles with a farmhouse sink, shaker cabinets, white cabinets, granite countertops, gray backsplash, glass tile backsplash, stainless steel appliances, no island and multicolored countertops
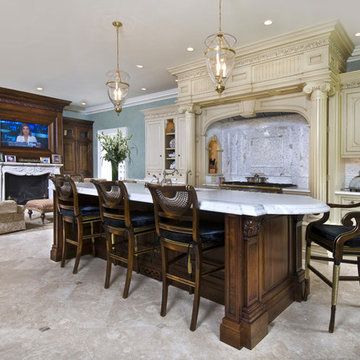
Inspiration for a large timeless single-wall marble floor and beige floor open concept kitchen remodel in Newark with raised-panel cabinets, beige cabinets, marble countertops, gray backsplash, marble backsplash, an island, an undermount sink and stainless steel appliances
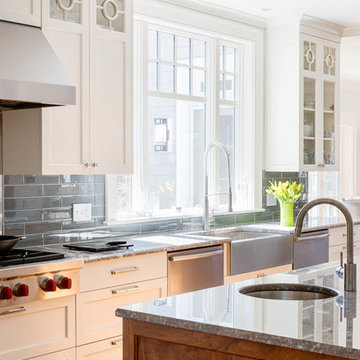
Greg Premru
Mid-sized transitional single-wall medium tone wood floor open concept kitchen photo in Boston with a farmhouse sink, shaker cabinets, white cabinets, marble countertops, gray backsplash, ceramic backsplash, stainless steel appliances and an island
Mid-sized transitional single-wall medium tone wood floor open concept kitchen photo in Boston with a farmhouse sink, shaker cabinets, white cabinets, marble countertops, gray backsplash, ceramic backsplash, stainless steel appliances and an island
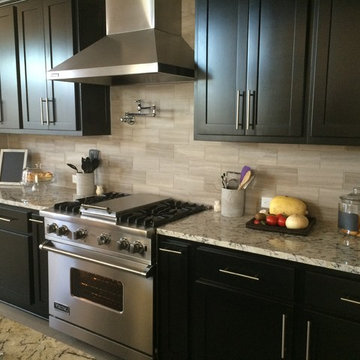
Nadine Chavez
Inspiration for a large contemporary single-wall travertine floor eat-in kitchen remodel in Austin with flat-panel cabinets, black cabinets, granite countertops, gray backsplash, stainless steel appliances and an island
Inspiration for a large contemporary single-wall travertine floor eat-in kitchen remodel in Austin with flat-panel cabinets, black cabinets, granite countertops, gray backsplash, stainless steel appliances and an island
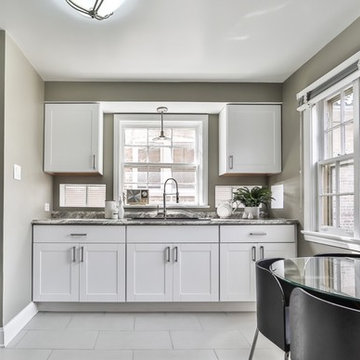
Example of a small transitional single-wall slate floor and gray floor eat-in kitchen design in Chicago with an undermount sink, shaker cabinets, white cabinets, granite countertops, gray backsplash, stone slab backsplash, black appliances and no island
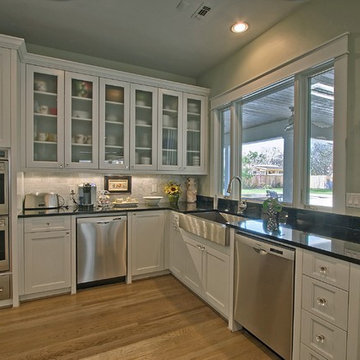
Kitchen after renovations is beautiful, inviting and spacious. Photo by Sam Stanton.
Kitchen - mid-sized craftsman single-wall light wood floor kitchen idea in Austin with a farmhouse sink, flat-panel cabinets, white cabinets, gray backsplash, subway tile backsplash, stainless steel appliances and an island
Kitchen - mid-sized craftsman single-wall light wood floor kitchen idea in Austin with a farmhouse sink, flat-panel cabinets, white cabinets, gray backsplash, subway tile backsplash, stainless steel appliances and an island
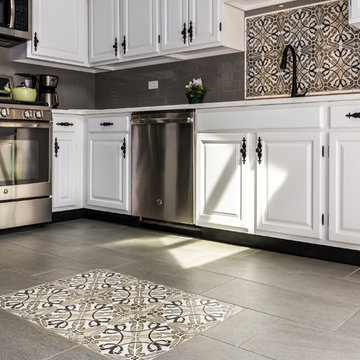
12"x12" cement backsplash tiles incorporated into center of floor too. Gorgeous!
Example of a mid-sized trendy single-wall porcelain tile and gray floor enclosed kitchen design in Chicago with an undermount sink, raised-panel cabinets, white cabinets, quartzite countertops, gray backsplash, ceramic backsplash, stainless steel appliances and no island
Example of a mid-sized trendy single-wall porcelain tile and gray floor enclosed kitchen design in Chicago with an undermount sink, raised-panel cabinets, white cabinets, quartzite countertops, gray backsplash, ceramic backsplash, stainless steel appliances and no island
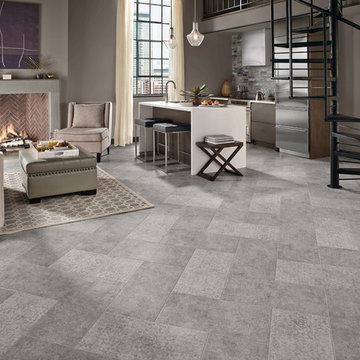
Example of a mid-sized trendy single-wall ceramic tile open concept kitchen design in Other with an undermount sink, flat-panel cabinets, dark wood cabinets, quartz countertops, gray backsplash, stainless steel appliances and an island
Single-Wall Kitchen with Gray Backsplash Ideas
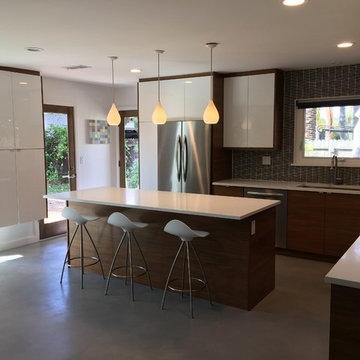
Example of a large 1950s single-wall concrete floor eat-in kitchen design in Orange County with a single-bowl sink, flat-panel cabinets, medium tone wood cabinets, quartzite countertops, gray backsplash, glass tile backsplash, stainless steel appliances and an island
9





