Single-Wall Kitchen with White Cabinets Ideas
Refine by:
Budget
Sort by:Popular Today
141 - 160 of 45,513 photos
Item 1 of 3
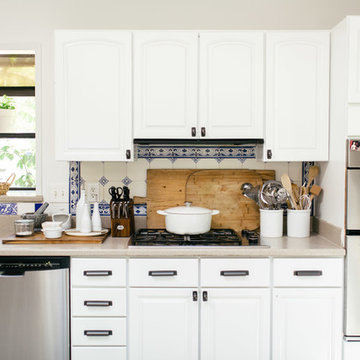
modern farmhouse kitchen
Inspiration for a transitional single-wall kitchen remodel in Sacramento with an undermount sink, raised-panel cabinets, white cabinets, blue backsplash, ceramic backsplash, stainless steel appliances and beige countertops
Inspiration for a transitional single-wall kitchen remodel in Sacramento with an undermount sink, raised-panel cabinets, white cabinets, blue backsplash, ceramic backsplash, stainless steel appliances and beige countertops
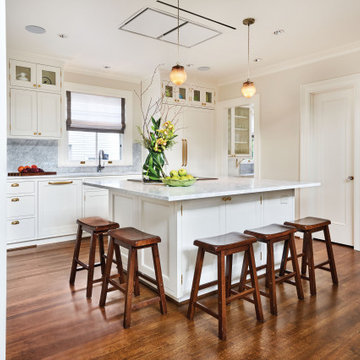
Inspiration for a large timeless single-wall dark wood floor and brown floor kitchen remodel in Portland with an undermount sink, white cabinets, marble countertops, marble backsplash, paneled appliances, an island, shaker cabinets, gray backsplash and gray countertops
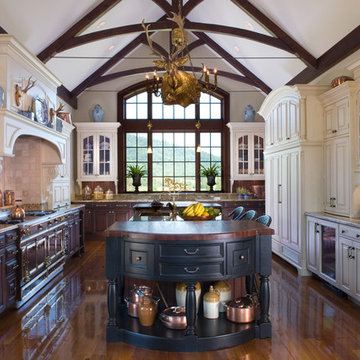
Mid-sized elegant single-wall light wood floor and brown floor enclosed kitchen photo in DC Metro with an integrated sink, raised-panel cabinets, white cabinets, wood countertops, white backsplash, wood backsplash, stainless steel appliances and an island

Ryan Price Studio
Example of a mid-sized cottage single-wall laminate floor and brown floor open concept kitchen design in Austin with a farmhouse sink, flat-panel cabinets, white cabinets, black backsplash, cement tile backsplash, stainless steel appliances, an island and white countertops
Example of a mid-sized cottage single-wall laminate floor and brown floor open concept kitchen design in Austin with a farmhouse sink, flat-panel cabinets, white cabinets, black backsplash, cement tile backsplash, stainless steel appliances, an island and white countertops
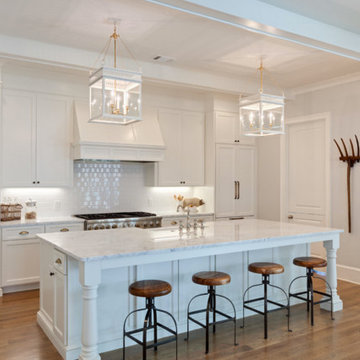
Open concept Shaker kitchen with White marble top on white 3x6 subway tiles.
Example of a large country single-wall medium tone wood floor eat-in kitchen design in Los Angeles with shaker cabinets, white cabinets, marble countertops, white backsplash, subway tile backsplash, stainless steel appliances, an island and a farmhouse sink
Example of a large country single-wall medium tone wood floor eat-in kitchen design in Los Angeles with shaker cabinets, white cabinets, marble countertops, white backsplash, subway tile backsplash, stainless steel appliances, an island and a farmhouse sink
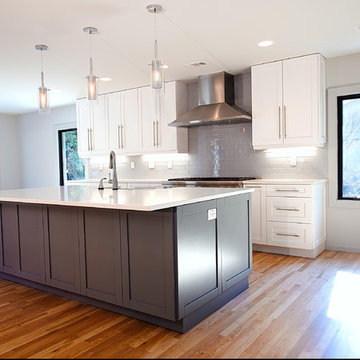
New Kitchen. Photo by William Rossoto of Rossoto Art LLC
Example of a mid-sized minimalist single-wall light wood floor and brown floor eat-in kitchen design in Other with an undermount sink, shaker cabinets, white cabinets, quartzite countertops, gray backsplash, subway tile backsplash, stainless steel appliances, an island and white countertops
Example of a mid-sized minimalist single-wall light wood floor and brown floor eat-in kitchen design in Other with an undermount sink, shaker cabinets, white cabinets, quartzite countertops, gray backsplash, subway tile backsplash, stainless steel appliances, an island and white countertops
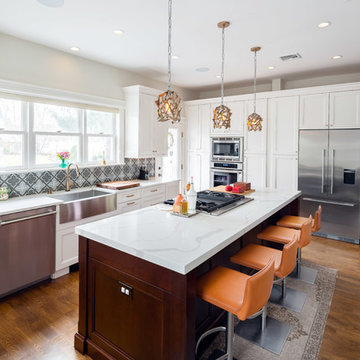
Kitchen - mid-sized transitional single-wall brown floor and medium tone wood floor kitchen idea in New York with a farmhouse sink, recessed-panel cabinets, white cabinets, gray backsplash, stainless steel appliances, an island, white countertops, quartz countertops and porcelain backsplash
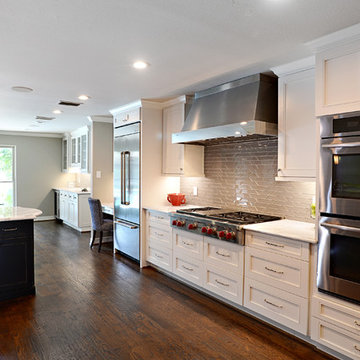
NKBA
J May Photo
Large transitional single-wall dark wood floor eat-in kitchen photo in Dallas with a farmhouse sink, shaker cabinets, white cabinets, marble countertops, beige backsplash, glass tile backsplash, stainless steel appliances and an island
Large transitional single-wall dark wood floor eat-in kitchen photo in Dallas with a farmhouse sink, shaker cabinets, white cabinets, marble countertops, beige backsplash, glass tile backsplash, stainless steel appliances and an island
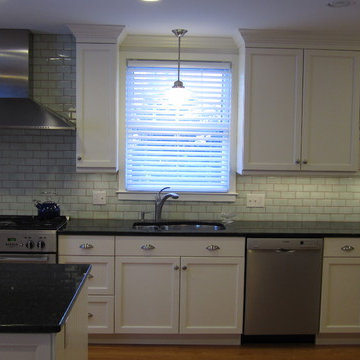
Built in 1917 this home had a large, but dated kitchen. The homeowners wanted to maintain an open feeling and like the look of open shelving.
Photo Courtesy KBDC
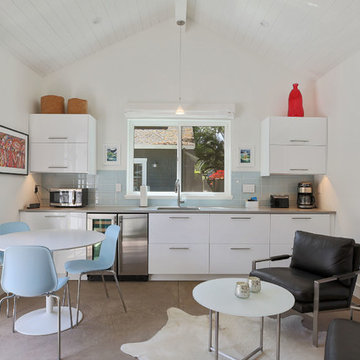
Inspiration for a contemporary single-wall brown floor eat-in kitchen remodel with an undermount sink, flat-panel cabinets, white cabinets, blue backsplash, subway tile backsplash, stainless steel appliances, no island and gray countertops

A custom hood was designed by Clarissa which really added warmth and a rustic modern feel to the clean white kitchen. Beautiful quartz were sourced for the counter tops, the island, and the backsplash to help bring durability and uniformity. Wood elements brought in by the distressed beams, barn door, floating shelves, and pantry cabinets really add a great amount of warmth and charm.
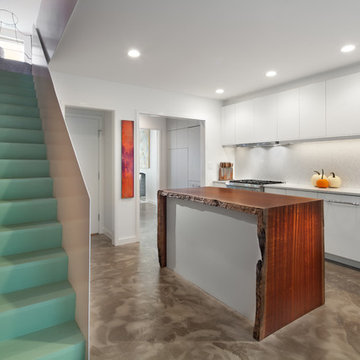
Morgan Howarth
Inspiration for a mid-sized contemporary single-wall concrete floor eat-in kitchen remodel in DC Metro with an undermount sink, flat-panel cabinets, white cabinets, solid surface countertops, gray backsplash, mosaic tile backsplash, stainless steel appliances and an island
Inspiration for a mid-sized contemporary single-wall concrete floor eat-in kitchen remodel in DC Metro with an undermount sink, flat-panel cabinets, white cabinets, solid surface countertops, gray backsplash, mosaic tile backsplash, stainless steel appliances and an island
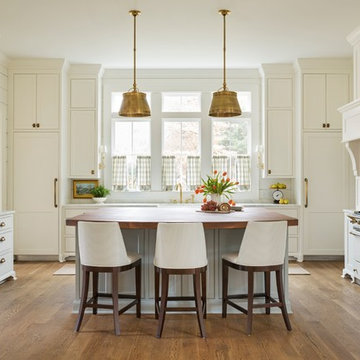
Enclosed kitchen - large cottage single-wall medium tone wood floor and brown floor enclosed kitchen idea in Little Rock with a farmhouse sink, recessed-panel cabinets, white cabinets, marble countertops, gray backsplash, stone slab backsplash, paneled appliances, an island and white countertops
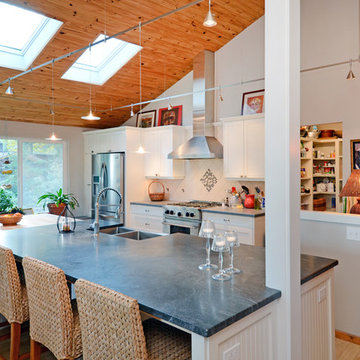
Jeffrey Copland
Mid-sized arts and crafts single-wall light wood floor and brown floor eat-in kitchen photo in Seattle with a farmhouse sink, shaker cabinets, white cabinets, quartzite countertops, white backsplash, ceramic backsplash, stainless steel appliances and an island
Mid-sized arts and crafts single-wall light wood floor and brown floor eat-in kitchen photo in Seattle with a farmhouse sink, shaker cabinets, white cabinets, quartzite countertops, white backsplash, ceramic backsplash, stainless steel appliances and an island
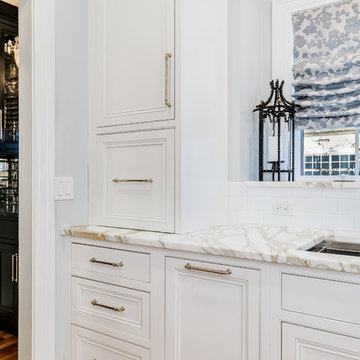
This cabinet contains a nice surprise....
Enclosed kitchen - mid-sized traditional single-wall medium tone wood floor and brown floor enclosed kitchen idea in Bridgeport with an undermount sink, beaded inset cabinets, white cabinets, marble countertops, white backsplash, subway tile backsplash, stainless steel appliances, an island and white countertops
Enclosed kitchen - mid-sized traditional single-wall medium tone wood floor and brown floor enclosed kitchen idea in Bridgeport with an undermount sink, beaded inset cabinets, white cabinets, marble countertops, white backsplash, subway tile backsplash, stainless steel appliances, an island and white countertops
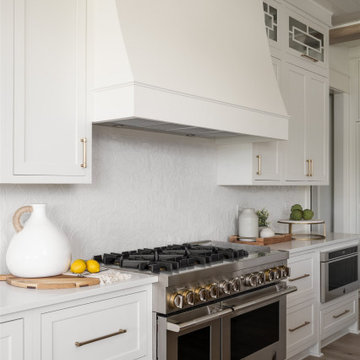
A neutral color palette punctuated by warm wood tones and large windows create a comfortable, natural environment that combines casual southern living with European coastal elegance. The 10-foot tall pocket doors leading to a covered porch were designed in collaboration with the architect for seamless indoor-outdoor living. Decorative house accents including stunning wallpapers, vintage tumbled bricks, and colorful walls create visual interest throughout the space. Beautiful fireplaces, luxury furnishings, statement lighting, comfortable furniture, and a fabulous basement entertainment area make this home a welcome place for relaxed, fun gatherings.
---
Project completed by Wendy Langston's Everything Home interior design firm, which serves Carmel, Zionsville, Fishers, Westfield, Noblesville, and Indianapolis.
For more about Everything Home, click here: https://everythinghomedesigns.com/
To learn more about this project, click here:
https://everythinghomedesigns.com/portfolio/aberdeen-living-bargersville-indiana/
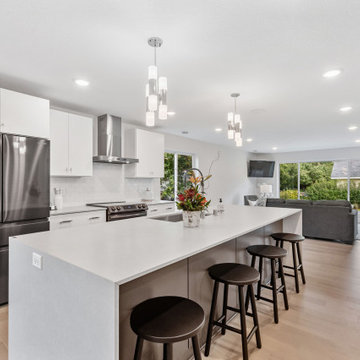
Eat-in kitchen - mid-sized contemporary single-wall light wood floor and brown floor eat-in kitchen idea in Minneapolis with an undermount sink, flat-panel cabinets, white cabinets, quartz countertops, white backsplash, subway tile backsplash, stainless steel appliances, an island and gray countertops
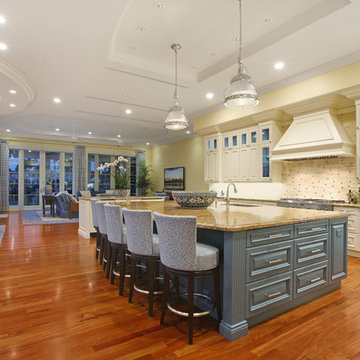
Situated on a three-acre Intracoastal lot with 350 feet of seawall, North Ocean Boulevard is a 9,550 square-foot luxury compound with six bedrooms, six full baths, formal living and dining rooms, gourmet kitchen, great room, library, home gym, covered loggia, summer kitchen, 75-foot lap pool, tennis court and a six-car garage.
A gabled portico entry leads to the core of the home, which was the only portion of the original home, while the living and private areas were all new construction. Coffered ceilings, Carrera marble and Jerusalem Gold limestone contribute a decided elegance throughout, while sweeping water views are appreciated from virtually all areas of the home.
The light-filled living room features one of two original fireplaces in the home which were refurbished and converted to natural gas. The West hallway travels to the dining room, library and home office, opening up to the family room, chef’s kitchen and breakfast area. This great room portrays polished Brazilian cherry hardwood floors and 10-foot French doors. The East wing contains the guest bedrooms and master suite which features a marble spa bathroom with a vast dual-steamer walk-in shower and pedestal tub
The estate boasts a 75-foot lap pool which runs parallel to the Intracoastal and a cabana with summer kitchen and fireplace. A covered loggia is an alfresco entertaining space with architectural columns framing the waterfront vistas.
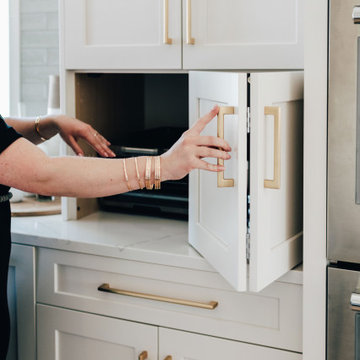
These clients love a clutter free space so this appliance garage is perfect for storing items such as toaster ovens and mixers.
Eat-in kitchen - mid-sized transitional single-wall medium tone wood floor, beige floor and vaulted ceiling eat-in kitchen idea in Minneapolis with an undermount sink, shaker cabinets, white cabinets, quartz countertops, white backsplash, subway tile backsplash, stainless steel appliances, an island and white countertops
Eat-in kitchen - mid-sized transitional single-wall medium tone wood floor, beige floor and vaulted ceiling eat-in kitchen idea in Minneapolis with an undermount sink, shaker cabinets, white cabinets, quartz countertops, white backsplash, subway tile backsplash, stainless steel appliances, an island and white countertops
Single-Wall Kitchen with White Cabinets Ideas
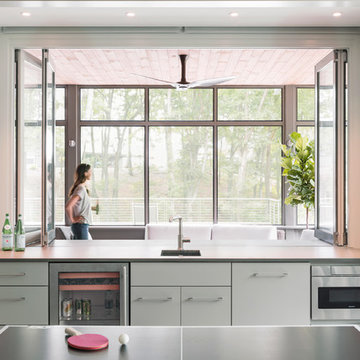
The lower level features a large game room that connects out to the screen porch, pool terrace and fire pit beyond. One end of the space is a large lounge area for watching TV and the other end has a built-in wet bar and accordion windows that open up to the screen porch.
Photography by Todd Crawford.
8





