Single-Wall Kitchen with White Cabinets Ideas
Refine by:
Budget
Sort by:Popular Today
61 - 80 of 45,513 photos
Item 1 of 3
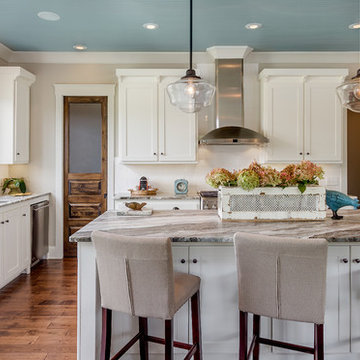
Inspiration for a mid-sized cottage single-wall medium tone wood floor open concept kitchen remodel in Nashville with recessed-panel cabinets, white cabinets, an island, white backsplash and stainless steel appliances
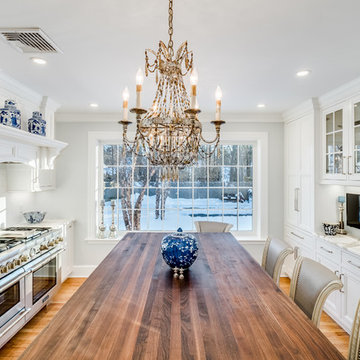
This kitchen had been re-done in the early 1990's and had served its purpose but was beginning to show its age. The kitchen had a small double-hung window that kept the space dark and uninviting. There was also a large dropped beam intersecting the space and disrupting the feel. The large custom picture window really opened up the space, brought in the beautifully landscaped property and brightened the space. We were also able to install a new beam within the joist space to clean up the ceiling lines.
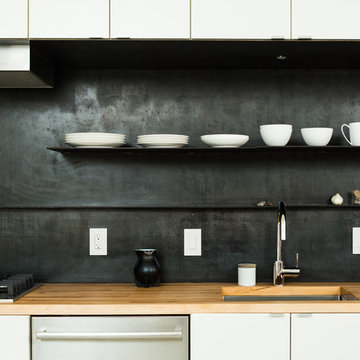
Inspiration for a mid-sized mid-century modern single-wall kitchen remodel in Austin with an undermount sink, flat-panel cabinets, white cabinets and wood countertops

Inspiration for a large contemporary single-wall concrete floor and gray floor eat-in kitchen remodel in Orange County with an undermount sink, flat-panel cabinets, white cabinets, solid surface countertops, paneled appliances, an island, white backsplash and stone slab backsplash
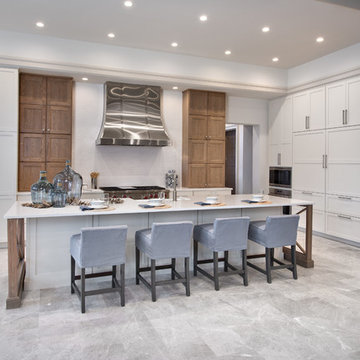
Giovanni Photography
Huge trendy single-wall open concept kitchen photo in Tampa with a farmhouse sink, shaker cabinets, white cabinets, white backsplash, stainless steel appliances and an island
Huge trendy single-wall open concept kitchen photo in Tampa with a farmhouse sink, shaker cabinets, white cabinets, white backsplash, stainless steel appliances and an island

Inspiration for a large country single-wall medium tone wood floor open concept kitchen remodel in Salt Lake City with a farmhouse sink, shaker cabinets, white cabinets, soapstone countertops, white backsplash, subway tile backsplash, stainless steel appliances and an island
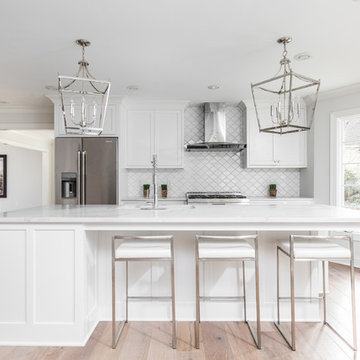
Example of a large transitional single-wall light wood floor and brown floor open concept kitchen design in Indianapolis with shaker cabinets, white cabinets, white backsplash, stainless steel appliances, an island, an undermount sink, quartz countertops and white countertops
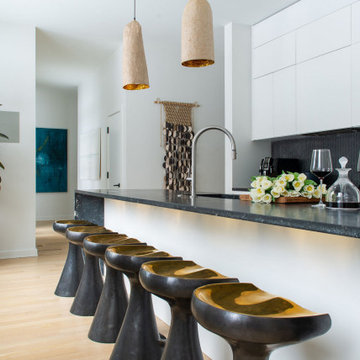
Inspiration for a mid-sized single-wall eat-in kitchen remodel in Chicago with flat-panel cabinets, white cabinets, marble countertops, black backsplash, ceramic backsplash, stainless steel appliances, an island and black countertops
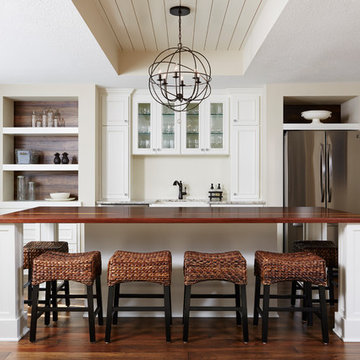
Alyssa Lee Photography
Example of a mid-sized farmhouse single-wall medium tone wood floor and brown floor kitchen design in Minneapolis with shaker cabinets, white cabinets, white backsplash, stainless steel appliances and an island
Example of a mid-sized farmhouse single-wall medium tone wood floor and brown floor kitchen design in Minneapolis with shaker cabinets, white cabinets, white backsplash, stainless steel appliances and an island
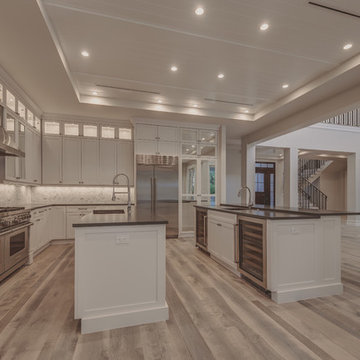
Matt Steeves
Open concept kitchen - huge transitional single-wall light wood floor open concept kitchen idea in Miami with a farmhouse sink, recessed-panel cabinets, white cabinets, quartz countertops, gray backsplash, stainless steel appliances and two islands
Open concept kitchen - huge transitional single-wall light wood floor open concept kitchen idea in Miami with a farmhouse sink, recessed-panel cabinets, white cabinets, quartz countertops, gray backsplash, stainless steel appliances and two islands
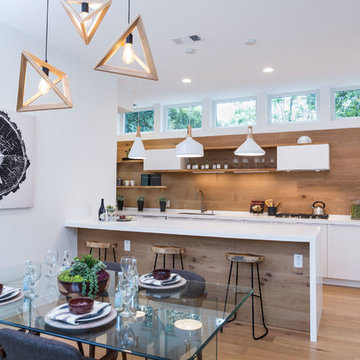
Eat-in kitchen - contemporary single-wall light wood floor eat-in kitchen idea in Austin with flat-panel cabinets, white cabinets, wood backsplash and an island
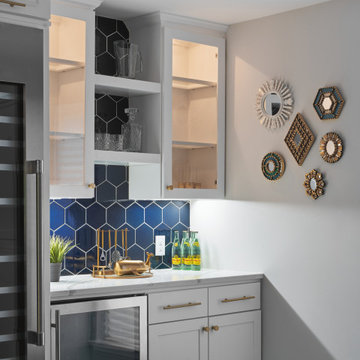
Anchored by a Navy Blue Hexagon Tile Backsplash, this transitional style kitchen serves up some nautical vibes with its classic blue and white color pairing. Love the look? Sample navy blue tiles and more at fireclaytile.com.
TILE SHOWN
6" Hexagon Tiles in Navy Blue
DESIGN
John Gioffre
PHOTOS
Leonid Furmansky
INSTALLER
Revent Remodeling + Construction
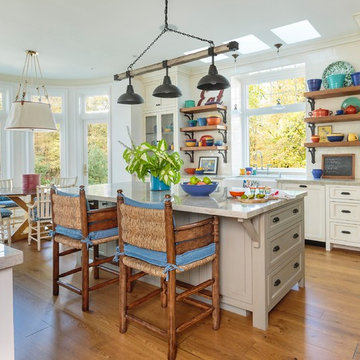
Mark Lohman
Example of a farmhouse single-wall medium tone wood floor and brown floor eat-in kitchen design in Los Angeles with a farmhouse sink, stainless steel appliances, an island, recessed-panel cabinets and white cabinets
Example of a farmhouse single-wall medium tone wood floor and brown floor eat-in kitchen design in Los Angeles with a farmhouse sink, stainless steel appliances, an island, recessed-panel cabinets and white cabinets
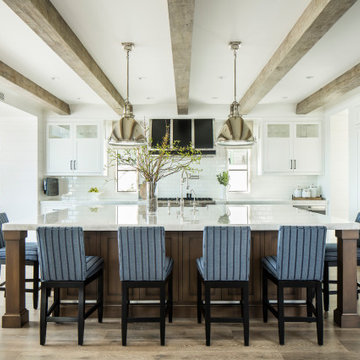
Example of a beach style single-wall eat-in kitchen design in Orange County with white cabinets and an island
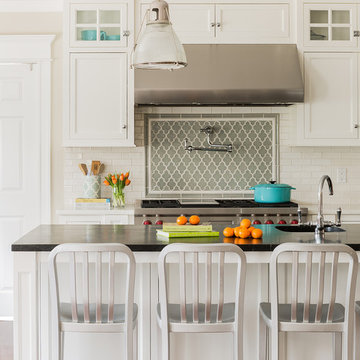
Michael J. Lee
Kitchen - transitional single-wall kitchen idea in Boston with shaker cabinets, white cabinets, white backsplash, subway tile backsplash and an island
Kitchen - transitional single-wall kitchen idea in Boston with shaker cabinets, white cabinets, white backsplash, subway tile backsplash and an island
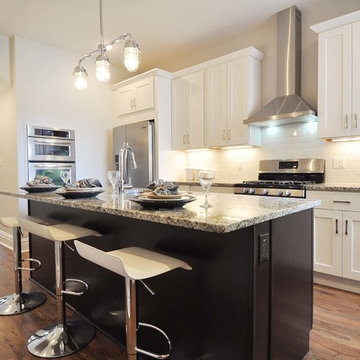
Kitchen looks fresh and new: white shaker cabinets with white subway tile back splash and dark shaker cabinets and the same granite on the island. Built-in oven and warmer (where basement stairs used to be).
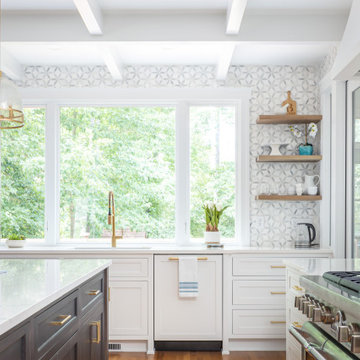
We are so thankful for good customers! This small family relocating from Massachusetts put their trust in us to create a beautiful kitchen for them. They let us have free reign on the design, which is where we are our best! We are so proud of this outcome, and we know that they love it too!
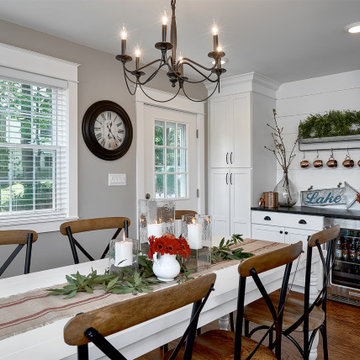
A family friendly kitchen renovation in a lake front home with a farmhouse vibe and easy to maintain finishes.
Mid-sized country single-wall medium tone wood floor and brown floor open concept kitchen photo in Chicago with a farmhouse sink, shaker cabinets, white cabinets, granite countertops, white backsplash, stainless steel appliances, an island, black countertops and shiplap backsplash
Mid-sized country single-wall medium tone wood floor and brown floor open concept kitchen photo in Chicago with a farmhouse sink, shaker cabinets, white cabinets, granite countertops, white backsplash, stainless steel appliances, an island, black countertops and shiplap backsplash
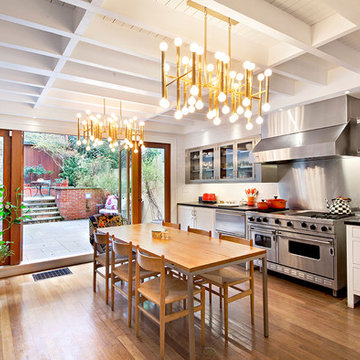
Example of a transitional single-wall medium tone wood floor and brown floor eat-in kitchen design in New York with stainless steel appliances, a drop-in sink, flat-panel cabinets, white cabinets, white backsplash, subway tile backsplash, no island and black countertops
Single-Wall Kitchen with White Cabinets Ideas
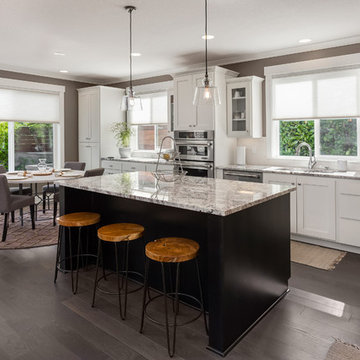
Inspiration for a transitional single-wall dark wood floor and brown floor eat-in kitchen remodel in DC Metro with an undermount sink, shaker cabinets, white cabinets, white backsplash, subway tile backsplash, stainless steel appliances, an island and gray countertops
4





