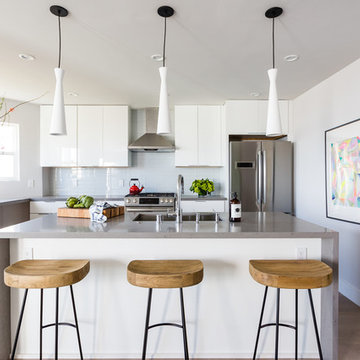Single-Wall Kitchen with White Cabinets Ideas
Refine by:
Budget
Sort by:Popular Today
81 - 100 of 45,513 photos
Item 1 of 3
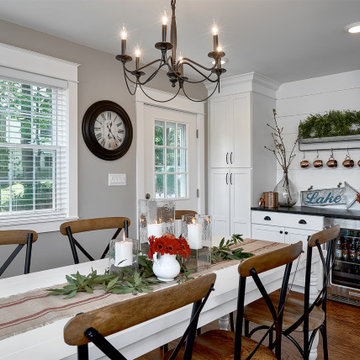
A family friendly kitchen renovation in a lake front home with a farmhouse vibe and easy to maintain finishes.
Mid-sized country single-wall medium tone wood floor and brown floor open concept kitchen photo in Chicago with a farmhouse sink, shaker cabinets, white cabinets, granite countertops, white backsplash, stainless steel appliances, an island, black countertops and shiplap backsplash
Mid-sized country single-wall medium tone wood floor and brown floor open concept kitchen photo in Chicago with a farmhouse sink, shaker cabinets, white cabinets, granite countertops, white backsplash, stainless steel appliances, an island, black countertops and shiplap backsplash
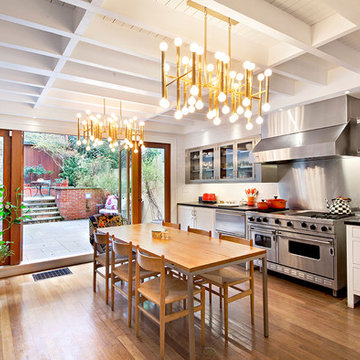
Example of a transitional single-wall medium tone wood floor and brown floor eat-in kitchen design in New York with stainless steel appliances, a drop-in sink, flat-panel cabinets, white cabinets, white backsplash, subway tile backsplash, no island and black countertops
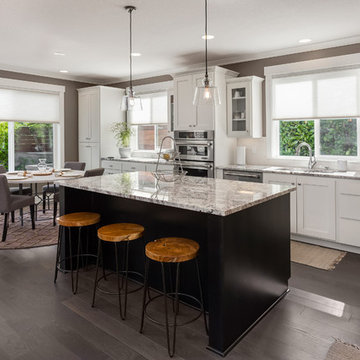
Inspiration for a transitional single-wall dark wood floor and brown floor eat-in kitchen remodel in DC Metro with an undermount sink, shaker cabinets, white cabinets, white backsplash, subway tile backsplash, stainless steel appliances, an island and gray countertops
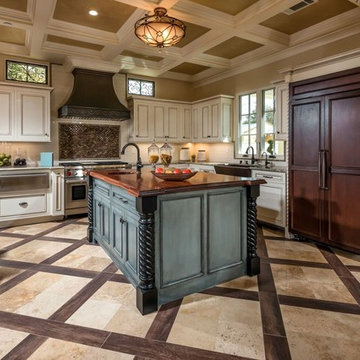
David Guettler Photography, david@guettlerphotography.com (562)225-1941
Elegant single-wall kitchen photo in Los Angeles with a farmhouse sink, beaded inset cabinets, white cabinets, white backsplash, stainless steel appliances and an island
Elegant single-wall kitchen photo in Los Angeles with a farmhouse sink, beaded inset cabinets, white cabinets, white backsplash, stainless steel appliances and an island
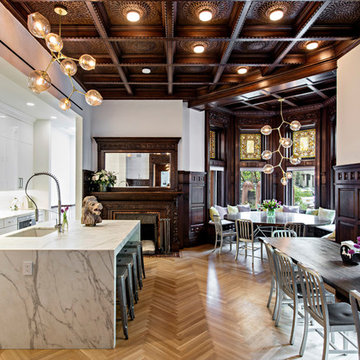
Dorothy Hong, Photographer
Inspiration for a large transitional single-wall light wood floor and beige floor eat-in kitchen remodel in New York with an undermount sink, flat-panel cabinets, white cabinets, marble countertops, white backsplash, subway tile backsplash, stainless steel appliances and an island
Inspiration for a large transitional single-wall light wood floor and beige floor eat-in kitchen remodel in New York with an undermount sink, flat-panel cabinets, white cabinets, marble countertops, white backsplash, subway tile backsplash, stainless steel appliances and an island
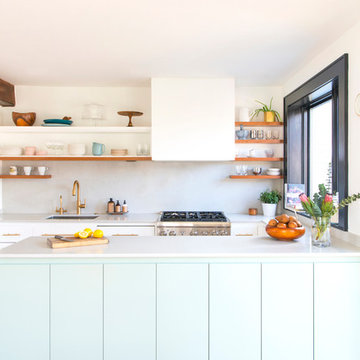
Kitchen - contemporary single-wall medium tone wood floor and brown floor kitchen idea in Kansas City with flat-panel cabinets, white cabinets, gray backsplash and a peninsula
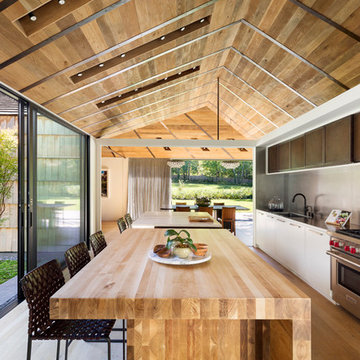
Photo credits: Michael Moran/OTTO
Kitchen - contemporary single-wall medium tone wood floor and brown floor kitchen idea in New York with an undermount sink, flat-panel cabinets, white cabinets, gray backsplash and stainless steel appliances
Kitchen - contemporary single-wall medium tone wood floor and brown floor kitchen idea in New York with an undermount sink, flat-panel cabinets, white cabinets, gray backsplash and stainless steel appliances

Inspiration for a mid-sized transitional single-wall porcelain tile kitchen pantry remodel in Oklahoma City with open cabinets, white cabinets, quartz countertops, white backsplash, glass tile backsplash and no island
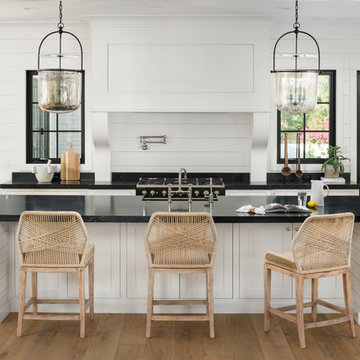
le courneu, kitchen, pot filler, black and white, soapstone, soapstone counter top
Large country single-wall light wood floor kitchen photo in Phoenix with shaker cabinets, white cabinets, soapstone countertops, an island and black countertops
Large country single-wall light wood floor kitchen photo in Phoenix with shaker cabinets, white cabinets, soapstone countertops, an island and black countertops
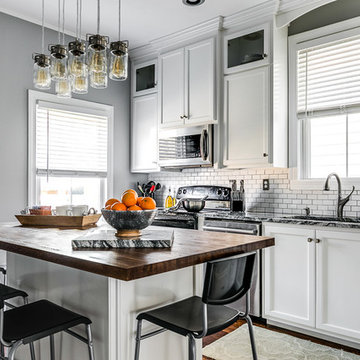
Example of a transitional single-wall dark wood floor and brown floor kitchen design in Richmond with recessed-panel cabinets, white cabinets, wood countertops, white backsplash, subway tile backsplash, stainless steel appliances and an island
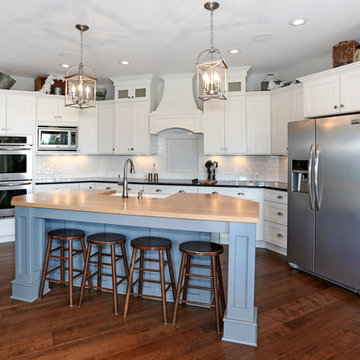
AEV Photography
Inspiration for a craftsman single-wall medium tone wood floor eat-in kitchen remodel in Wichita with a farmhouse sink, shaker cabinets, white cabinets, wood countertops, white backsplash, subway tile backsplash, stainless steel appliances and an island
Inspiration for a craftsman single-wall medium tone wood floor eat-in kitchen remodel in Wichita with a farmhouse sink, shaker cabinets, white cabinets, wood countertops, white backsplash, subway tile backsplash, stainless steel appliances and an island
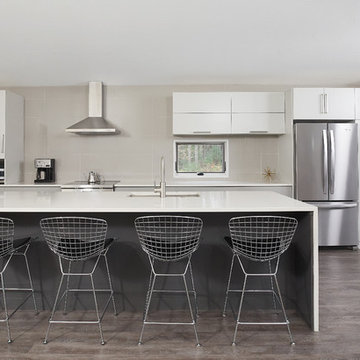
Example of a trendy single-wall medium tone wood floor and gray floor eat-in kitchen design in Grand Rapids with an undermount sink, flat-panel cabinets, white cabinets, beige backsplash, stainless steel appliances, an island and white countertops
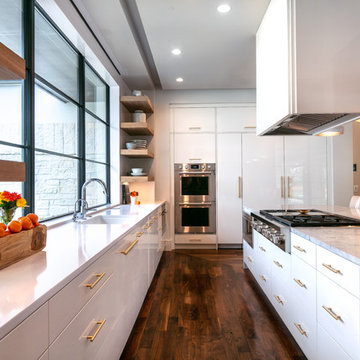
This sprawling one story, modern ranch home features walnut floors and details, Cantilevered shelving and cabinetry, and stunning architectural detailing throughout.
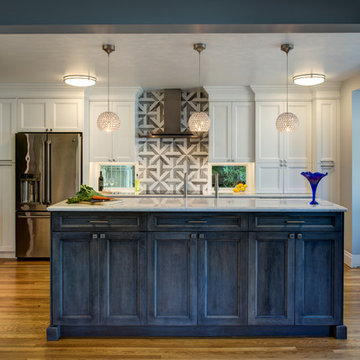
The countertops are Quartz with a unique feature of below cabinet windows at countertop height, also known as backsplash windows. The full tiled backsplash was a collaboration for the homeowner and the HDR designer. The stove was finished with a Futuro series wall mounted chimney range hood. The cabinets are from Columbia in two stains, one for the upper and one for base cabinets. We upgraded an existing sliding door to a set of swing out French doors.
We opened up walls and redid the overhead lighting with can lights and added the over counter drop lights which are Roxy Quick Connect Pendant lights.
Treve Johnson, Photographer
HDR Remodeling Inc. specialize in classic East Bay homes. Whole-house remodels, kitchen and bathroom remodeling, garage and basement conversions are our specialties. Our start-to-finish process -- from design concept to permit-ready plans to production -- will guide you along the way to make sure your project is completed on time and on budget and take the uncertainty and stress out of remodeling your home. Our philosophy -- and passion -- is to help our clients make their remodeling dreams come true.
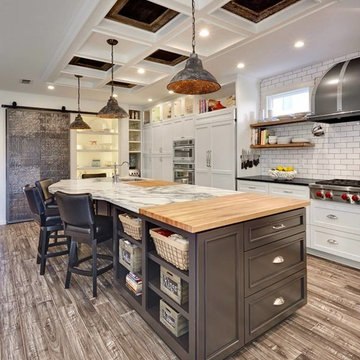
Shaker style cabinets with laminate flooring.
Eat-in kitchen - large eclectic single-wall porcelain tile eat-in kitchen idea in Sacramento with a farmhouse sink, flat-panel cabinets, white cabinets, marble countertops, white backsplash, subway tile backsplash, stainless steel appliances and an island
Eat-in kitchen - large eclectic single-wall porcelain tile eat-in kitchen idea in Sacramento with a farmhouse sink, flat-panel cabinets, white cabinets, marble countertops, white backsplash, subway tile backsplash, stainless steel appliances and an island
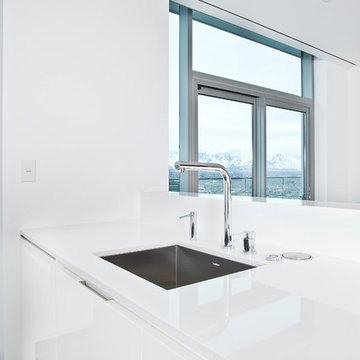
Large minimalist single-wall medium tone wood floor and brown floor open concept kitchen photo in Salt Lake City with an undermount sink, flat-panel cabinets, white cabinets, solid surface countertops, white backsplash, paneled appliances, an island and stone slab backsplash
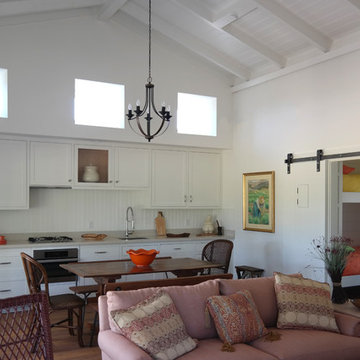
Marcus & Willers Architects
Inspiration for a small farmhouse single-wall medium tone wood floor open concept kitchen remodel in San Francisco with beaded inset cabinets, white cabinets, quartzite countertops, white backsplash, no island, an undermount sink and paneled appliances
Inspiration for a small farmhouse single-wall medium tone wood floor open concept kitchen remodel in San Francisco with beaded inset cabinets, white cabinets, quartzite countertops, white backsplash, no island, an undermount sink and paneled appliances
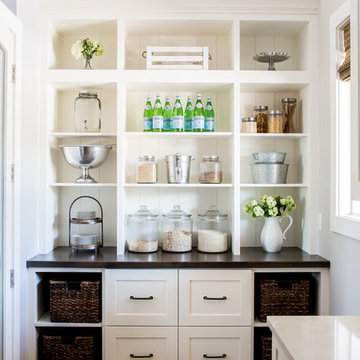
Inspiration for a cottage single-wall medium tone wood floor and beige floor kitchen remodel in Phoenix with shaker cabinets, white cabinets, white backsplash, subway tile backsplash, stainless steel appliances and an island
Single-Wall Kitchen with White Cabinets Ideas
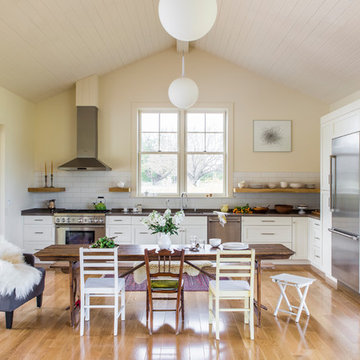
Laure Joliet
Eat-in kitchen - cottage single-wall medium tone wood floor and yellow floor eat-in kitchen idea in San Francisco with shaker cabinets, white cabinets, white backsplash, subway tile backsplash, stainless steel appliances and no island
Eat-in kitchen - cottage single-wall medium tone wood floor and yellow floor eat-in kitchen idea in San Francisco with shaker cabinets, white cabinets, white backsplash, subway tile backsplash, stainless steel appliances and no island
5






