Single-Wall Kitchen with White Cabinets Ideas
Refine by:
Budget
Sort by:Popular Today
101 - 120 of 45,513 photos
Item 1 of 3
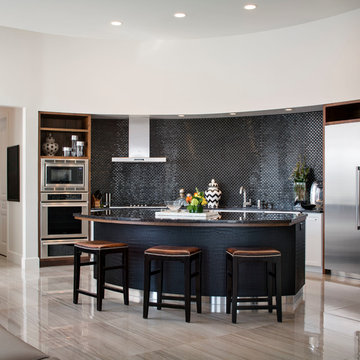
Chipper Hatter
Example of a trendy single-wall porcelain tile open concept kitchen design in Kansas City with a double-bowl sink, recessed-panel cabinets, white cabinets, granite countertops, black backsplash, glass tile backsplash, stainless steel appliances and an island
Example of a trendy single-wall porcelain tile open concept kitchen design in Kansas City with a double-bowl sink, recessed-panel cabinets, white cabinets, granite countertops, black backsplash, glass tile backsplash, stainless steel appliances and an island
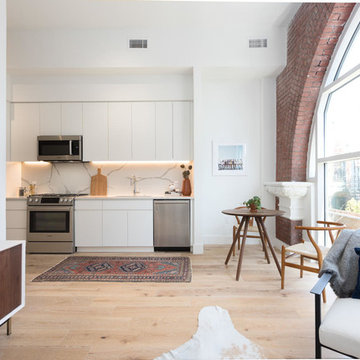
Example of a trendy single-wall light wood floor and beige floor open concept kitchen design in DC Metro with an undermount sink, flat-panel cabinets, white cabinets, white backsplash, stone slab backsplash, stainless steel appliances and white countertops
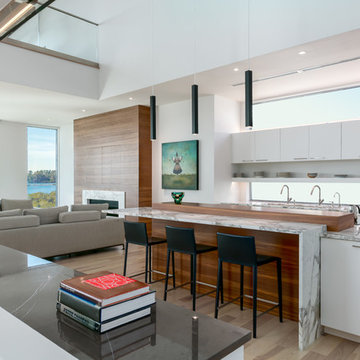
Inspiration for a large contemporary single-wall medium tone wood floor and brown floor open concept kitchen remodel in Tampa with flat-panel cabinets, white cabinets, marble countertops, window backsplash, white appliances, an island and white countertops
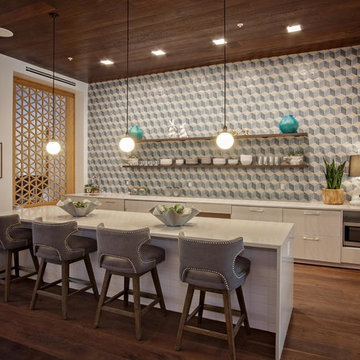
Transitional single-wall medium tone wood floor and brown floor eat-in kitchen photo in Portland with an undermount sink, flat-panel cabinets, white cabinets, blue backsplash, an island and white countertops
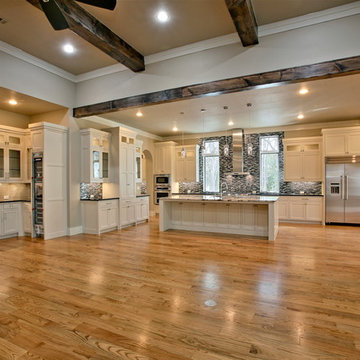
Blane Balouf
Huge trendy single-wall medium tone wood floor open concept kitchen photo in Dallas with an undermount sink, shaker cabinets, white cabinets, granite countertops, gray backsplash, glass tile backsplash, stainless steel appliances and an island
Huge trendy single-wall medium tone wood floor open concept kitchen photo in Dallas with an undermount sink, shaker cabinets, white cabinets, granite countertops, gray backsplash, glass tile backsplash, stainless steel appliances and an island
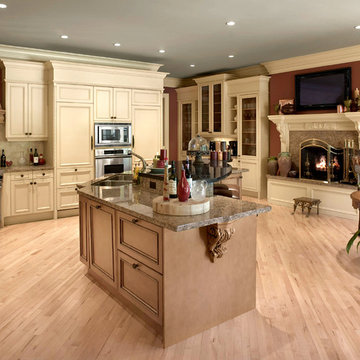
This extra large kitchen uses quarter sawn oak flooring set on a diagonal to create the illusion of greater space. A fireplace and flat screen TV add to the functionality of this gathering space.
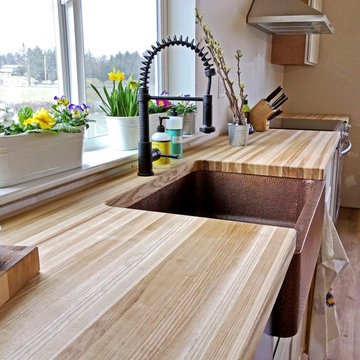
"My ash countertops came out gorgeous and I’m really pleased with the quality and craftsmanship delivered by the Hardwood Lumber Company. They are very sturdy and the wood strips are all full-length. They also made sure to swap the grain angle of each piece to minimize warping. I chose unfinished wood and used walnut oil on them after installation- it really brought out a lot of character in the wood and made them even more lovely." Laurel
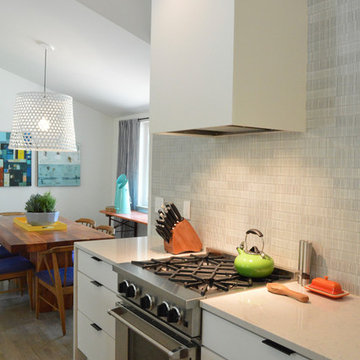
Eat-in kitchen - mid-sized 1960s single-wall dark wood floor and brown floor eat-in kitchen idea in Denver with flat-panel cabinets, white cabinets, solid surface countertops, gray backsplash, mosaic tile backsplash and stainless steel appliances
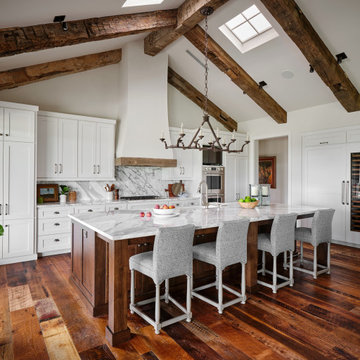
We love this expansive ranch kitchen's details - exposed beams, skylights, plastered range hood, and slab backsplash. Not to mention the custom wine storage. Here you can see the lovely reclaimed wood floors. Walls and ceiling painted in Benjamin Moore "Wind's Breath".
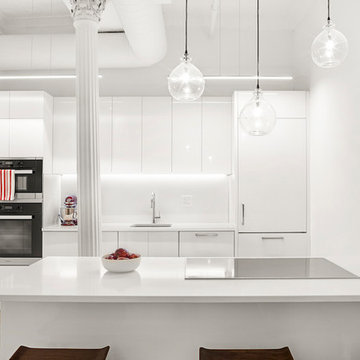
Inspiration for a contemporary single-wall light wood floor and beige floor kitchen remodel in New York with an undermount sink, flat-panel cabinets, white cabinets, black appliances and a peninsula
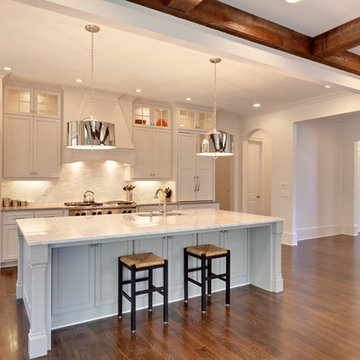
Mid-sized elegant single-wall medium tone wood floor open concept kitchen photo in Atlanta with an undermount sink, recessed-panel cabinets, white cabinets, marble countertops, multicolored backsplash, stone tile backsplash, paneled appliances and an island
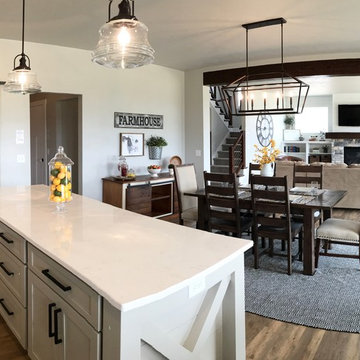
A wide shot displaying the open concept of this fabulous home!
Large farmhouse single-wall vinyl floor and brown floor open concept kitchen photo in Other with a farmhouse sink, shaker cabinets, white cabinets, marble countertops, white backsplash, subway tile backsplash, stainless steel appliances and an island
Large farmhouse single-wall vinyl floor and brown floor open concept kitchen photo in Other with a farmhouse sink, shaker cabinets, white cabinets, marble countertops, white backsplash, subway tile backsplash, stainless steel appliances and an island
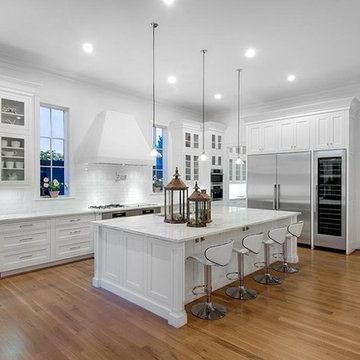
Eat-in kitchen - mid-sized transitional single-wall dark wood floor eat-in kitchen idea in New York with an undermount sink, recessed-panel cabinets, white cabinets, marble countertops, white backsplash, subway tile backsplash, stainless steel appliances and an island
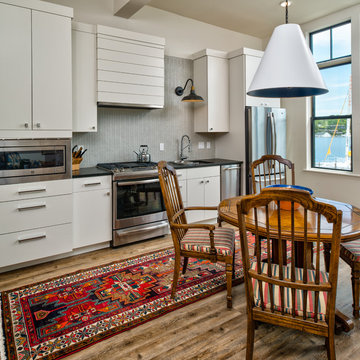
Example of a transitional single-wall medium tone wood floor and brown floor eat-in kitchen design in Other with an undermount sink, flat-panel cabinets, white cabinets, gray backsplash, stainless steel appliances, no island and black countertops
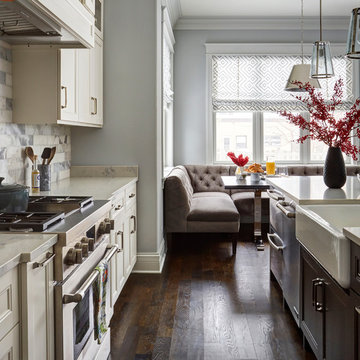
Transitional white kitchen with quartz counter-tops and polished nickel fixtures.
Photography: Michael Alan Kaskel
Example of a large transitional single-wall brown floor and dark wood floor open concept kitchen design in Chicago with a farmhouse sink, shaker cabinets, white cabinets, quartz countertops, marble backsplash, stainless steel appliances, an island, multicolored backsplash and gray countertops
Example of a large transitional single-wall brown floor and dark wood floor open concept kitchen design in Chicago with a farmhouse sink, shaker cabinets, white cabinets, quartz countertops, marble backsplash, stainless steel appliances, an island, multicolored backsplash and gray countertops
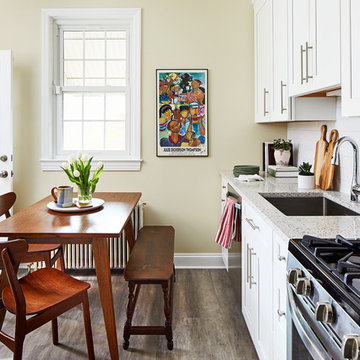
Project Developer David Waguespack
https://www.houzz.com/pro/david-waguespack/david-waguespack-case-design-remodeling-inc
Designer Carolyn Elleman
https://www.houzz.com/pro/celleman3/carolyn-elleman-case-design-remodeling-inc
Photography by Stacy Zarin Goldberg

The kitchen is kept simple, with a single wall for cooktop and ovens, and an island with main sink and seating for six. Soapstone countertops, metal lanterns and traditional white cabinetry assist the relaxed country feel.
Photo by Mary Ellen Hendricks
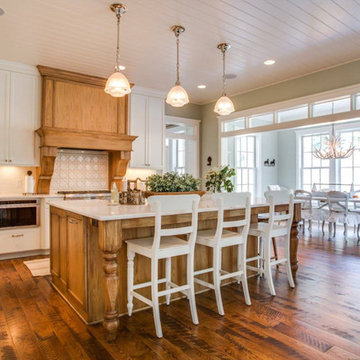
Inspiration for a mid-sized farmhouse single-wall dark wood floor eat-in kitchen remodel in Minneapolis with a farmhouse sink, recessed-panel cabinets, white cabinets, marble countertops, white backsplash, ceramic backsplash, paneled appliances and an island
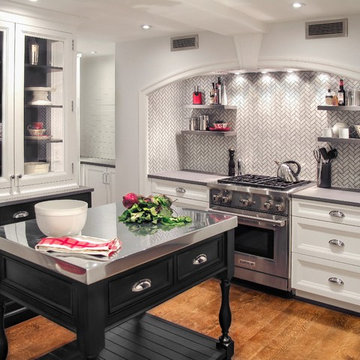
This is stove view elevation "After",
Example of a mid-sized transitional single-wall medium tone wood floor eat-in kitchen design in New York with an undermount sink, recessed-panel cabinets, white cabinets, quartzite countertops, gray backsplash, stone tile backsplash, stainless steel appliances and an island
Example of a mid-sized transitional single-wall medium tone wood floor eat-in kitchen design in New York with an undermount sink, recessed-panel cabinets, white cabinets, quartzite countertops, gray backsplash, stone tile backsplash, stainless steel appliances and an island
Single-Wall Kitchen with White Cabinets Ideas

Open concept kitchen - coastal single-wall dark wood floor, black floor, shiplap ceiling and vaulted ceiling open concept kitchen idea in New York with a farmhouse sink, shaker cabinets, white cabinets, quartz countertops, multicolored backsplash, paneled appliances, an island and white countertops
6





