Single-Wall Kitchen with Yellow Backsplash Ideas
Refine by:
Budget
Sort by:Popular Today
61 - 80 of 581 photos
Item 1 of 3
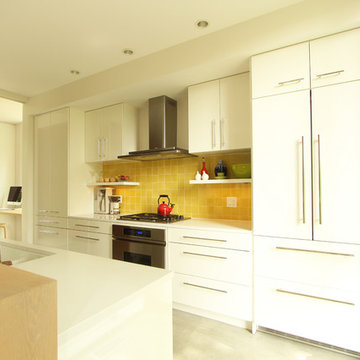
The paneled refrigerator is concealed perfectly and blends in seamlessly with this high gloss white cabinets. The gas cooktop over the electric oven provides the best of both worlds to the cook and baker in this house.
Photo: Erica Weaver
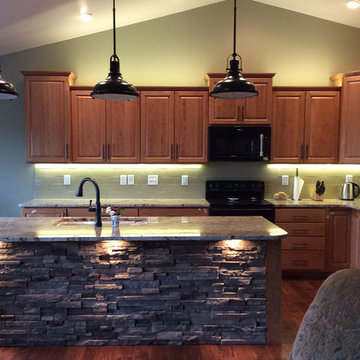
Connie
Open concept kitchen - mid-sized rustic single-wall dark wood floor and brown floor open concept kitchen idea in Denver with an undermount sink, raised-panel cabinets, medium tone wood cabinets, granite countertops, yellow backsplash, subway tile backsplash, black appliances and an island
Open concept kitchen - mid-sized rustic single-wall dark wood floor and brown floor open concept kitchen idea in Denver with an undermount sink, raised-panel cabinets, medium tone wood cabinets, granite countertops, yellow backsplash, subway tile backsplash, black appliances and an island
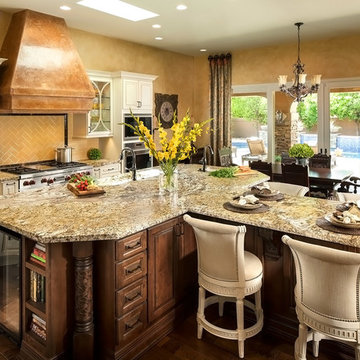
Baxter Imaging
Eat-in kitchen - large traditional single-wall medium tone wood floor eat-in kitchen idea in Phoenix with medium tone wood cabinets, granite countertops, yellow backsplash, ceramic backsplash, stainless steel appliances and an island
Eat-in kitchen - large traditional single-wall medium tone wood floor eat-in kitchen idea in Phoenix with medium tone wood cabinets, granite countertops, yellow backsplash, ceramic backsplash, stainless steel appliances and an island
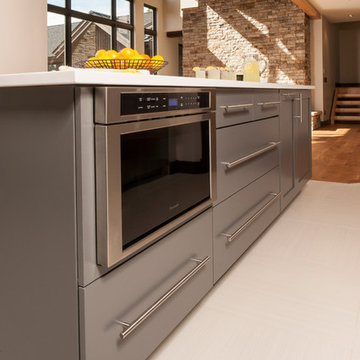
Stephen Paul Whitsitt
Trendy single-wall porcelain tile eat-in kitchen photo in Denver with an undermount sink, recessed-panel cabinets, gray cabinets, quartz countertops, yellow backsplash, stainless steel appliances and an island
Trendy single-wall porcelain tile eat-in kitchen photo in Denver with an undermount sink, recessed-panel cabinets, gray cabinets, quartz countertops, yellow backsplash, stainless steel appliances and an island
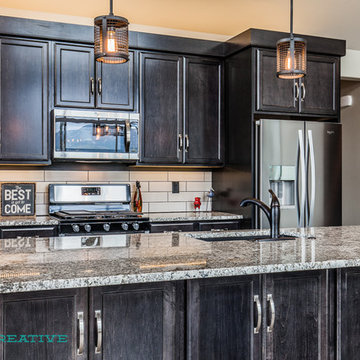
Image by Saul Creative
Eat-in kitchen - mid-sized traditional single-wall medium tone wood floor and brown floor eat-in kitchen idea in Other with an undermount sink, recessed-panel cabinets, dark wood cabinets, granite countertops, yellow backsplash, subway tile backsplash, stainless steel appliances and an island
Eat-in kitchen - mid-sized traditional single-wall medium tone wood floor and brown floor eat-in kitchen idea in Other with an undermount sink, recessed-panel cabinets, dark wood cabinets, granite countertops, yellow backsplash, subway tile backsplash, stainless steel appliances and an island
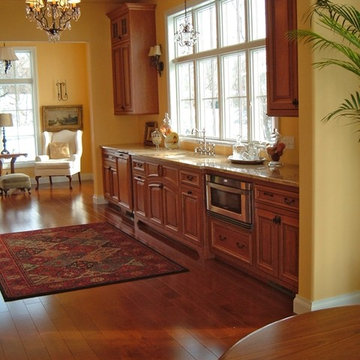
Large elegant single-wall medium tone wood floor eat-in kitchen photo in Milwaukee with an undermount sink, medium tone wood cabinets, granite countertops, yellow backsplash and stainless steel appliances
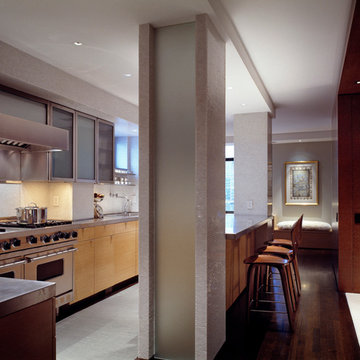
Inspiration for a mid-sized contemporary single-wall enclosed kitchen remodel in New York with flat-panel cabinets, light wood cabinets, stainless steel countertops, yellow backsplash and an island
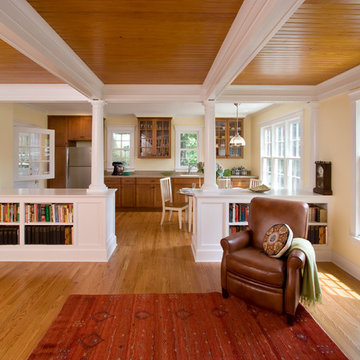
Robert Glasgow
Inspiration for a small timeless single-wall light wood floor kitchen remodel in New York with an undermount sink, shaker cabinets, brown cabinets, solid surface countertops, yellow backsplash and stainless steel appliances
Inspiration for a small timeless single-wall light wood floor kitchen remodel in New York with an undermount sink, shaker cabinets, brown cabinets, solid surface countertops, yellow backsplash and stainless steel appliances
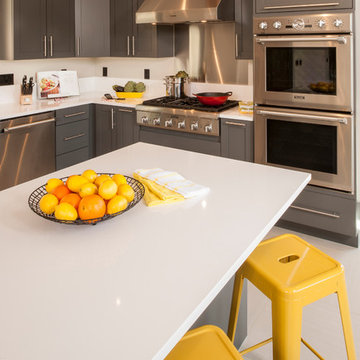
Stephen Paul Whitsitt
Trendy single-wall porcelain tile eat-in kitchen photo in Denver with an undermount sink, recessed-panel cabinets, gray cabinets, quartz countertops, yellow backsplash, stainless steel appliances and an island
Trendy single-wall porcelain tile eat-in kitchen photo in Denver with an undermount sink, recessed-panel cabinets, gray cabinets, quartz countertops, yellow backsplash, stainless steel appliances and an island
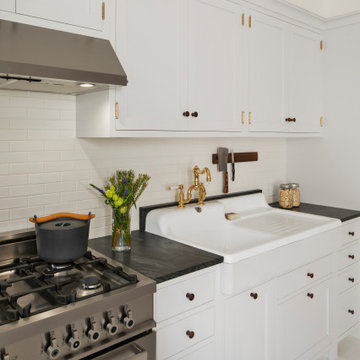
Kitchen - small transitional single-wall painted wood floor and white floor kitchen idea in New York with a farmhouse sink, shaker cabinets, gray cabinets, marble countertops, yellow backsplash, subway tile backsplash, stainless steel appliances and gray countertops
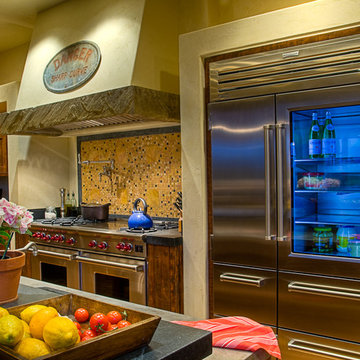
Eat-in kitchen - large rustic single-wall eat-in kitchen idea in Denver with medium tone wood cabinets, yellow backsplash, stainless steel appliances and an island
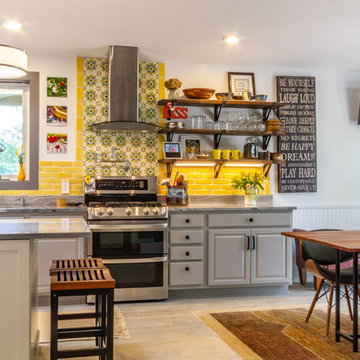
Bright tile, and a collection of local artists' works, put the fun into the function of this kitchen.
Photos by Tyler Merkel Photography
Example of a mid-sized eclectic single-wall laminate floor and gray floor open concept kitchen design in Other with a drop-in sink, raised-panel cabinets, gray cabinets, granite countertops, yellow backsplash, porcelain backsplash, stainless steel appliances, an island and gray countertops
Example of a mid-sized eclectic single-wall laminate floor and gray floor open concept kitchen design in Other with a drop-in sink, raised-panel cabinets, gray cabinets, granite countertops, yellow backsplash, porcelain backsplash, stainless steel appliances, an island and gray countertops
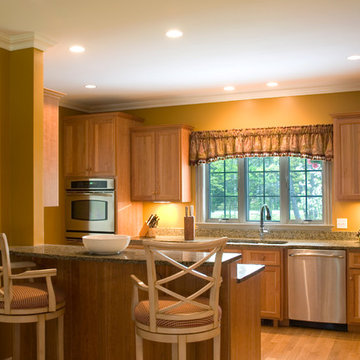
Example of a small single-wall light wood floor eat-in kitchen design in Portland Maine with an undermount sink, recessed-panel cabinets, light wood cabinets, granite countertops, yellow backsplash, stainless steel appliances and no island
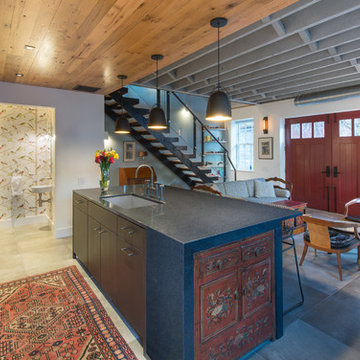
Washington DC Eclectic Coach House Kitchen
Design by #MeghanBrowne4JenniferGilmer in collaboration with Gardner Architects LLC
http://www.gilmerkitchens.com/
Photography by John Cole
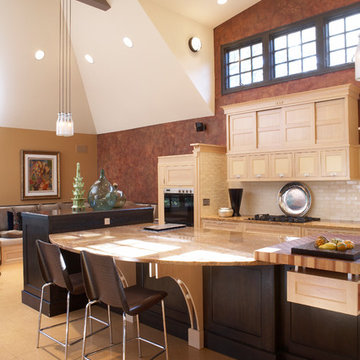
Example of a huge arts and crafts single-wall cork floor open concept kitchen design in Chicago with an integrated sink, light wood cabinets, stainless steel countertops, yellow backsplash, ceramic backsplash, paneled appliances, two islands and shaker cabinets
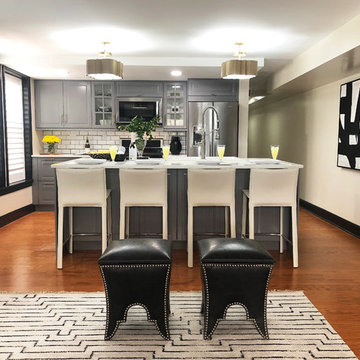
Eat-in kitchen - mid-sized modern single-wall medium tone wood floor and brown floor eat-in kitchen idea in Philadelphia with shaker cabinets, gray cabinets, yellow backsplash, subway tile backsplash, stainless steel appliances and an island
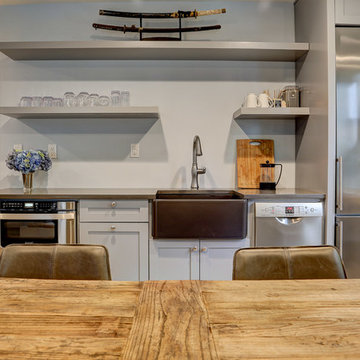
A guest suite was renovated to become extra space for the family, as well as a private space for weekend guests.
Example of a mid-sized cottage single-wall medium tone wood floor and brown floor eat-in kitchen design in New York with a farmhouse sink, shaker cabinets, gray cabinets, stainless steel appliances, no island, gray countertops, quartz countertops and yellow backsplash
Example of a mid-sized cottage single-wall medium tone wood floor and brown floor eat-in kitchen design in New York with a farmhouse sink, shaker cabinets, gray cabinets, stainless steel appliances, no island, gray countertops, quartz countertops and yellow backsplash
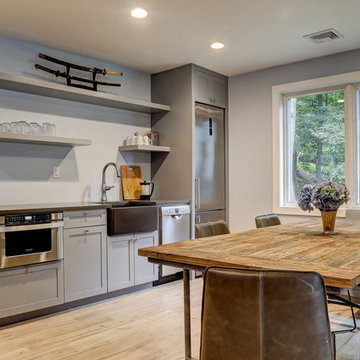
A guest suite was renovated to become extra space for the family, as well as a private space for weekend guests.
Inspiration for a mid-sized country single-wall medium tone wood floor and brown floor eat-in kitchen remodel in New York with a farmhouse sink, shaker cabinets, gray cabinets, stainless steel appliances, no island, gray countertops, quartz countertops and yellow backsplash
Inspiration for a mid-sized country single-wall medium tone wood floor and brown floor eat-in kitchen remodel in New York with a farmhouse sink, shaker cabinets, gray cabinets, stainless steel appliances, no island, gray countertops, quartz countertops and yellow backsplash
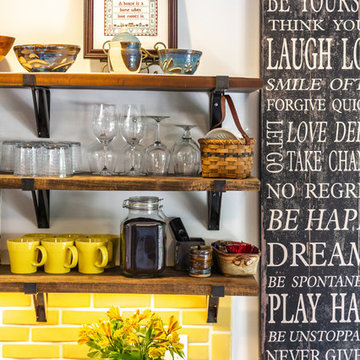
Open shelving provides display space for the owner's collection of colorful dish ware and revolving art pieces.
Photos by Tyler Merkel Photography
Example of a mid-sized eclectic single-wall laminate floor and gray floor open concept kitchen design in Other with a drop-in sink, raised-panel cabinets, gray cabinets, granite countertops, yellow backsplash, porcelain backsplash, stainless steel appliances, an island and gray countertops
Example of a mid-sized eclectic single-wall laminate floor and gray floor open concept kitchen design in Other with a drop-in sink, raised-panel cabinets, gray cabinets, granite countertops, yellow backsplash, porcelain backsplash, stainless steel appliances, an island and gray countertops
Single-Wall Kitchen with Yellow Backsplash Ideas
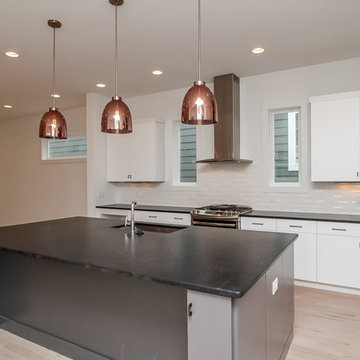
Open concept kitchen - mid-sized modern single-wall light wood floor and beige floor open concept kitchen idea in Nashville with an undermount sink, flat-panel cabinets, gray cabinets, granite countertops, yellow backsplash, subway tile backsplash, stainless steel appliances and an island
4





