Single-Wall Kitchen with Yellow Backsplash Ideas
Refine by:
Budget
Sort by:Popular Today
101 - 120 of 581 photos
Item 1 of 3
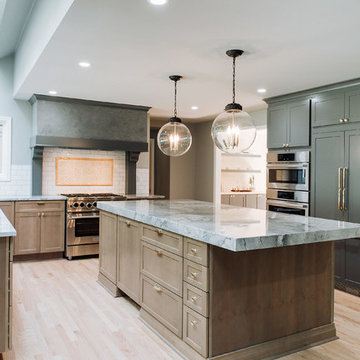
Mid-sized minimalist single-wall light wood floor and beige floor kitchen pantry photo in Detroit with an undermount sink, shaker cabinets, gray cabinets, quartzite countertops, yellow backsplash, porcelain backsplash, paneled appliances, an island and gray countertops
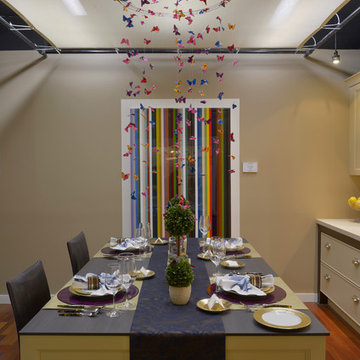
Mid-sized trendy single-wall medium tone wood floor enclosed kitchen photo in New York with shaker cabinets, white cabinets, quartz countertops, yellow backsplash, stone slab backsplash, stainless steel appliances and an island
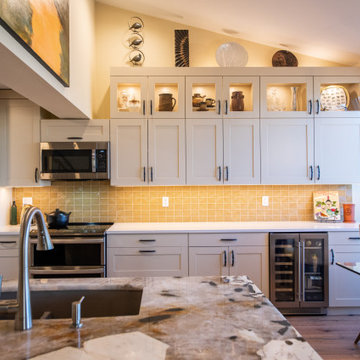
Modern Townhome Remodel
Transitional single-wall brown floor open concept kitchen photo in Denver with an undermount sink, shaker cabinets, gray cabinets, granite countertops, yellow backsplash, stainless steel appliances, an island and multicolored countertops
Transitional single-wall brown floor open concept kitchen photo in Denver with an undermount sink, shaker cabinets, gray cabinets, granite countertops, yellow backsplash, stainless steel appliances, an island and multicolored countertops
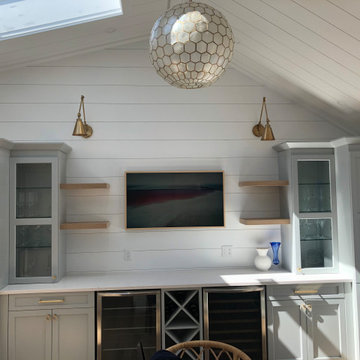
Brand new Samsung Frame TV hung flush to the channel board walls, with matching wood frame, and amazing picture quality.
Example of a large trendy single-wall medium tone wood floor and beige floor eat-in kitchen design in Boston with recessed-panel cabinets, gray cabinets, quartzite countertops, yellow backsplash, stainless steel appliances, an island and white countertops
Example of a large trendy single-wall medium tone wood floor and beige floor eat-in kitchen design in Boston with recessed-panel cabinets, gray cabinets, quartzite countertops, yellow backsplash, stainless steel appliances, an island and white countertops
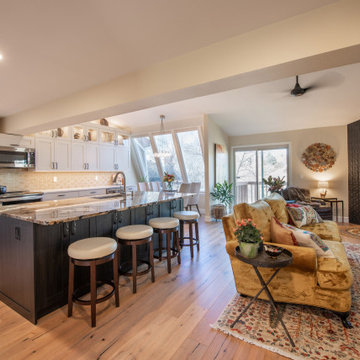
Modern Townhome Remodel
Open concept kitchen - transitional single-wall brown floor open concept kitchen idea in Denver with an undermount sink, shaker cabinets, gray cabinets, granite countertops, yellow backsplash, stainless steel appliances, an island and multicolored countertops
Open concept kitchen - transitional single-wall brown floor open concept kitchen idea in Denver with an undermount sink, shaker cabinets, gray cabinets, granite countertops, yellow backsplash, stainless steel appliances, an island and multicolored countertops
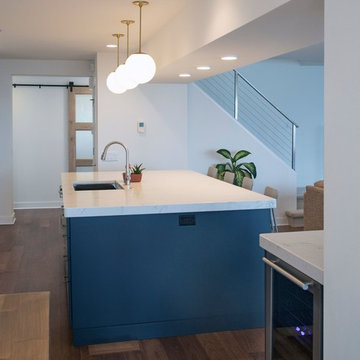
Removing the structural load bearing wall, utilizing a solid beam, and reconfiguring the kitchen to include an island, allowed this family to enjoy the view of the capitol they longed to see. Reconfiguring the space also gave them improved functionality and much-needed storage space.
With visions of urban chic design, the kitchen was designed with the two-tone cabinets by Denise Quade Custom Cabinetry, London Sky colored Corian Quartz countertops, artisan pantry barn doors, and new commercial grade appliances.
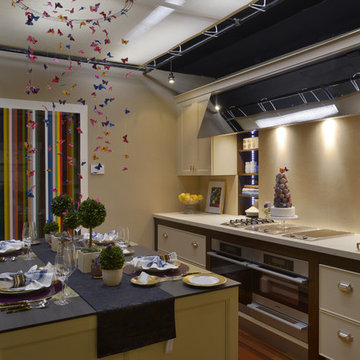
Enclosed kitchen - mid-sized contemporary single-wall medium tone wood floor enclosed kitchen idea in New York with shaker cabinets, white cabinets, quartz countertops, yellow backsplash, stone slab backsplash, stainless steel appliances and an island
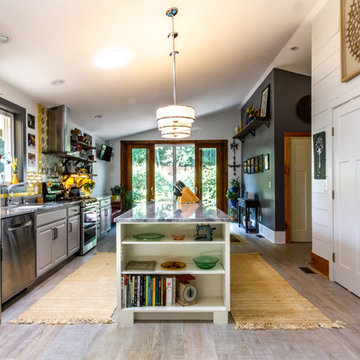
This was formerly and L Shaped kitchen. By removing a wall and repurposing cabinets in a straight run, the owners were able to gain access to open space for entertaining.
Photos by Tyler Merkel Photography
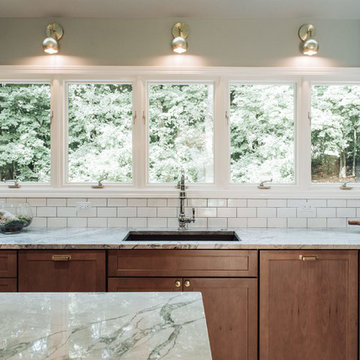
Inspiration for a mid-sized modern single-wall light wood floor and beige floor kitchen pantry remodel in Detroit with an undermount sink, shaker cabinets, gray cabinets, quartzite countertops, yellow backsplash, porcelain backsplash, paneled appliances, an island and gray countertops
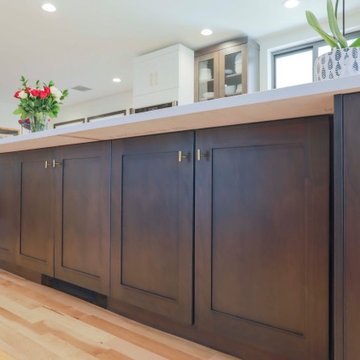
This beautiful kitchen was expanded by knocking down several walls to open up the entire area including the den, dining room, kitchen and living room.
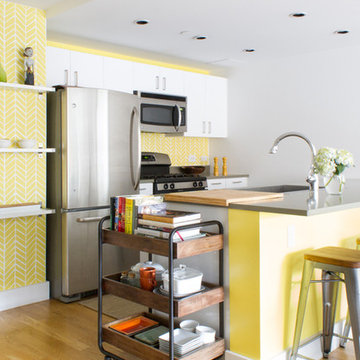
Kelsey Rose
Example of a mid-sized minimalist single-wall light wood floor eat-in kitchen design in New York with a drop-in sink, flat-panel cabinets, white cabinets, solid surface countertops, yellow backsplash, stainless steel appliances and an island
Example of a mid-sized minimalist single-wall light wood floor eat-in kitchen design in New York with a drop-in sink, flat-panel cabinets, white cabinets, solid surface countertops, yellow backsplash, stainless steel appliances and an island
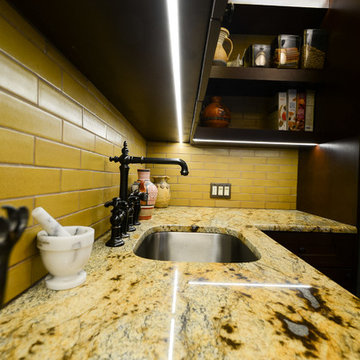
Inspiration for a mid-sized southwestern single-wall terra-cotta tile and orange floor open concept kitchen remodel in New York with an undermount sink, recessed-panel cabinets, dark wood cabinets, quartzite countertops, yellow backsplash, subway tile backsplash, stainless steel appliances, an island and multicolored countertops
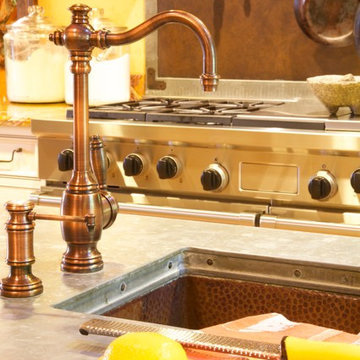
This kitchen incorporates a miriad of surfaces: the island has a zinc counter top which is perfect for rolling out dough and baking breads plus a teak raise island for friends to watch the chef at work. The inset sink is hammered copper with a nail head detail that is simple but beautiful.
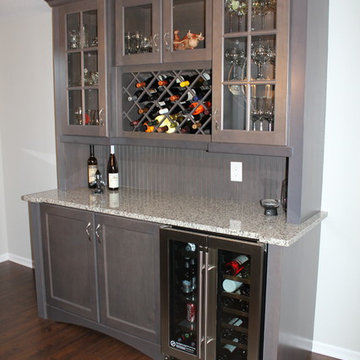
Eat-in kitchen - mid-sized transitional single-wall dark wood floor and brown floor eat-in kitchen idea in Other with an undermount sink, recessed-panel cabinets, white cabinets, marble countertops, yellow backsplash, marble backsplash, stainless steel appliances and an island
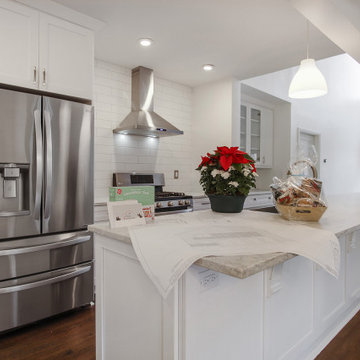
Inspiration for a large cottage single-wall medium tone wood floor and brown floor open concept kitchen remodel in Atlanta with a farmhouse sink, shaker cabinets, white cabinets, quartz countertops, yellow backsplash, cement tile backsplash, stainless steel appliances, an island and white countertops
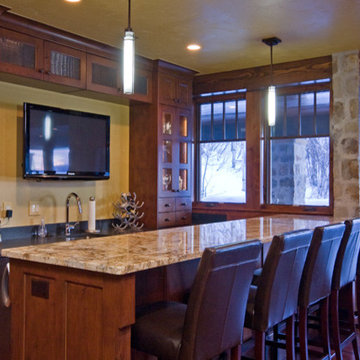
Paul Knowles Photography
Inspiration for a large rustic single-wall open concept kitchen remodel in Denver with an integrated sink, glass-front cabinets, medium tone wood cabinets, granite countertops, yellow backsplash, stainless steel appliances and an island
Inspiration for a large rustic single-wall open concept kitchen remodel in Denver with an integrated sink, glass-front cabinets, medium tone wood cabinets, granite countertops, yellow backsplash, stainless steel appliances and an island
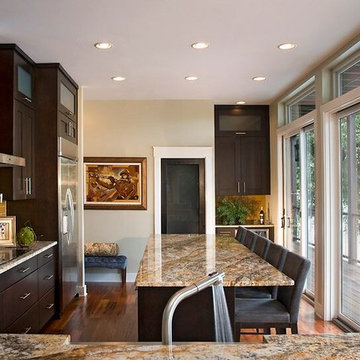
Edie Ellison, Accent Photography
Large trendy single-wall medium tone wood floor eat-in kitchen photo in Austin with an undermount sink, shaker cabinets, dark wood cabinets, granite countertops, yellow backsplash, glass tile backsplash, stainless steel appliances and an island
Large trendy single-wall medium tone wood floor eat-in kitchen photo in Austin with an undermount sink, shaker cabinets, dark wood cabinets, granite countertops, yellow backsplash, glass tile backsplash, stainless steel appliances and an island
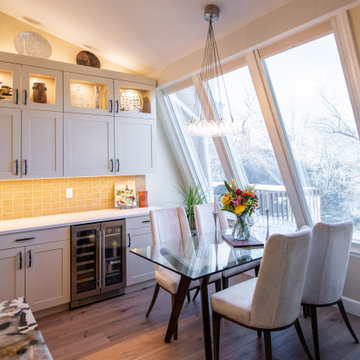
Modern Townhome Remodel
Open concept kitchen - transitional single-wall brown floor open concept kitchen idea in Denver with an undermount sink, shaker cabinets, gray cabinets, granite countertops, yellow backsplash, stainless steel appliances, an island and multicolored countertops
Open concept kitchen - transitional single-wall brown floor open concept kitchen idea in Denver with an undermount sink, shaker cabinets, gray cabinets, granite countertops, yellow backsplash, stainless steel appliances, an island and multicolored countertops
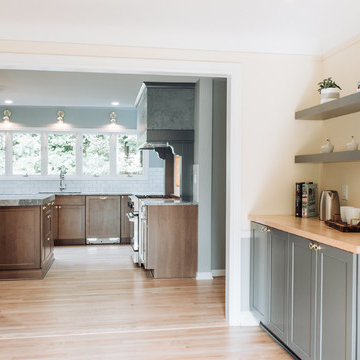
Example of a mid-sized minimalist single-wall light wood floor and beige floor kitchen pantry design in Detroit with an undermount sink, shaker cabinets, gray cabinets, quartzite countertops, yellow backsplash, porcelain backsplash, paneled appliances, an island and gray countertops
Single-Wall Kitchen with Yellow Backsplash Ideas
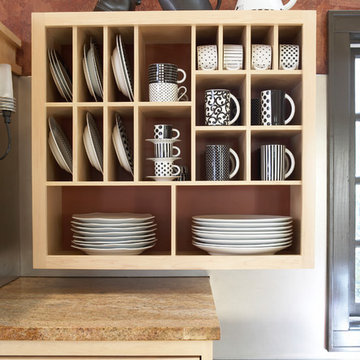
Open concept kitchen - huge craftsman single-wall cork floor open concept kitchen idea in Chicago with an integrated sink, light wood cabinets, stainless steel countertops, yellow backsplash, ceramic backsplash, paneled appliances, two islands and shaker cabinets
6





