Single-Wall Kitchen with Yellow Backsplash Ideas
Refine by:
Budget
Sort by:Popular Today
121 - 140 of 581 photos
Item 1 of 3
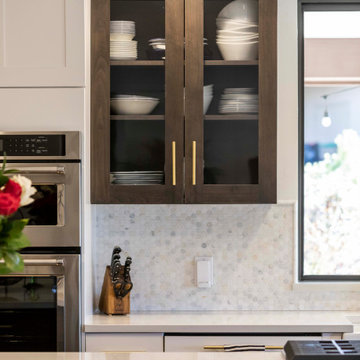
This beautiful kitchen was expanded by knocking down several walls to open up the entire area including the den, dining room, kitchen and living room.
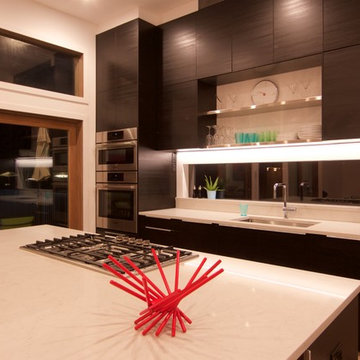
Open concept kitchen - mid-sized contemporary single-wall porcelain tile and gray floor open concept kitchen idea in New York with an undermount sink, flat-panel cabinets, dark wood cabinets, quartz countertops, yellow backsplash, stone slab backsplash, stainless steel appliances and an island
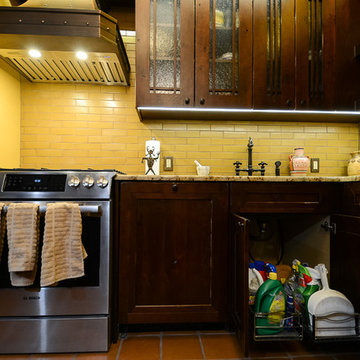
Open concept kitchen - mid-sized southwestern single-wall terra-cotta tile and orange floor open concept kitchen idea in New York with an undermount sink, recessed-panel cabinets, dark wood cabinets, quartzite countertops, yellow backsplash, subway tile backsplash, stainless steel appliances, an island and multicolored countertops
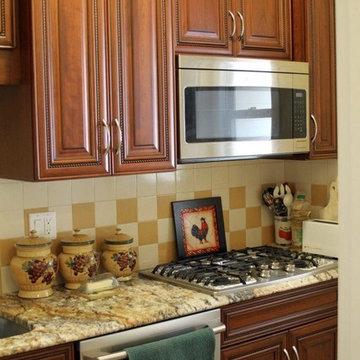
This was a tiny "closet size" kitchen off of the main kitchen. Room size was only 5'x8'
The customer wanted the cabinets to match the main kitchen.
Example of a small classic single-wall ceramic tile enclosed kitchen design in St Louis with an undermount sink, raised-panel cabinets, dark wood cabinets, granite countertops, yellow backsplash, ceramic backsplash, stainless steel appliances and no island
Example of a small classic single-wall ceramic tile enclosed kitchen design in St Louis with an undermount sink, raised-panel cabinets, dark wood cabinets, granite countertops, yellow backsplash, ceramic backsplash, stainless steel appliances and no island
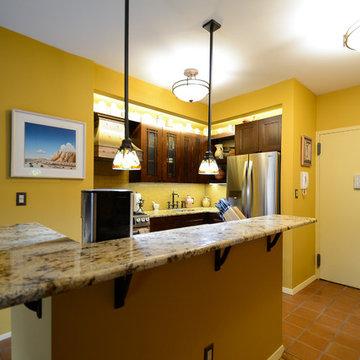
Example of a mid-sized southwest single-wall terra-cotta tile and orange floor open concept kitchen design in New York with an undermount sink, recessed-panel cabinets, dark wood cabinets, quartzite countertops, yellow backsplash, subway tile backsplash, stainless steel appliances, an island and multicolored countertops
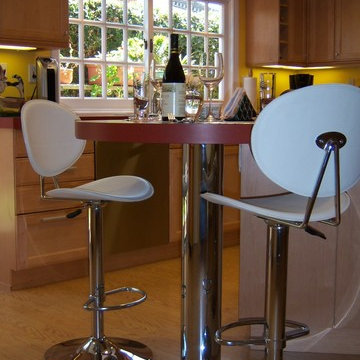
This unique and modern kitchen was designed by Jonathan Salmon in Cypress. The designers worked closely with the clients to make sure their kitchen was one of a kind. The use of long horizontal long pull handles on the drawers makes it easy to access the drawers anywhere from the kitchen. The light wood color of the cabinets pair well with the stainless steel handles and appliances. To make this kitchen stand out the client and designer decided on an unique red countertop made from stone. The bar seating provides an easy opportunity for the client to host a buffet style meal to impress their guests
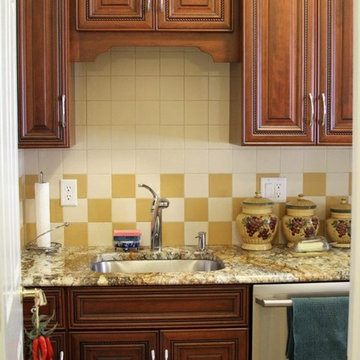
This was a tiny "closet size" kitchen off of the main kitchen. Room size was only 5'x8'
The customer wanted the cabinets to match the main kitchen.
Inspiration for a small timeless single-wall ceramic tile enclosed kitchen remodel in St Louis with an undermount sink, raised-panel cabinets, dark wood cabinets, granite countertops, yellow backsplash, ceramic backsplash, stainless steel appliances and no island
Inspiration for a small timeless single-wall ceramic tile enclosed kitchen remodel in St Louis with an undermount sink, raised-panel cabinets, dark wood cabinets, granite countertops, yellow backsplash, ceramic backsplash, stainless steel appliances and no island
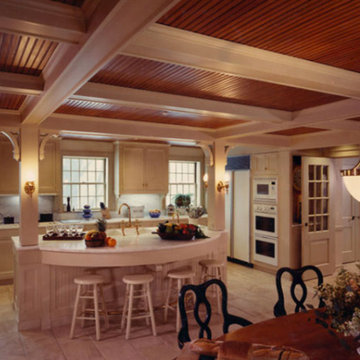
This newly installed fir bead-board ceiling was finished to match the antique dining table (lower right corner) purchased in Paris.
Farmhouse single-wall ceramic tile kitchen pantry photo in Boston with recessed-panel cabinets, light wood cabinets, marble countertops, yellow backsplash, marble backsplash, white appliances and an island
Farmhouse single-wall ceramic tile kitchen pantry photo in Boston with recessed-panel cabinets, light wood cabinets, marble countertops, yellow backsplash, marble backsplash, white appliances and an island
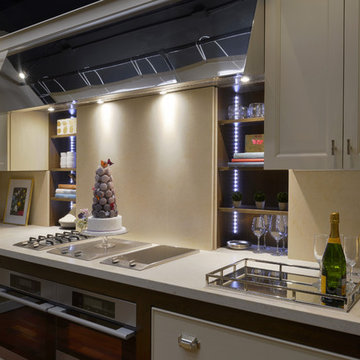
Inspiration for a mid-sized contemporary single-wall medium tone wood floor enclosed kitchen remodel in New York with shaker cabinets, white cabinets, quartz countertops, yellow backsplash, stone slab backsplash, stainless steel appliances and an island
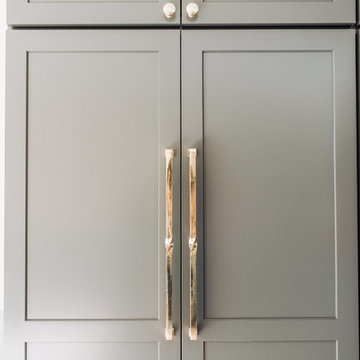
Mid-sized minimalist single-wall light wood floor and beige floor kitchen pantry photo in Detroit with an undermount sink, shaker cabinets, gray cabinets, quartzite countertops, yellow backsplash, porcelain backsplash, paneled appliances, an island and gray countertops
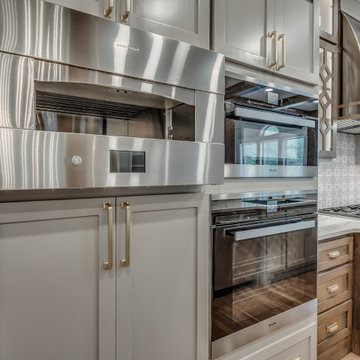
Huge single-wall light wood floor open concept kitchen photo in Oklahoma City with shaker cabinets, gray cabinets, quartz countertops, yellow backsplash, marble backsplash, stainless steel appliances, two islands and white countertops
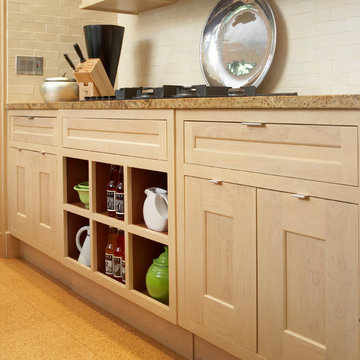
Inspiration for a huge craftsman single-wall cork floor open concept kitchen remodel in Chicago with an integrated sink, light wood cabinets, stainless steel countertops, yellow backsplash, ceramic backsplash, paneled appliances, two islands and shaker cabinets
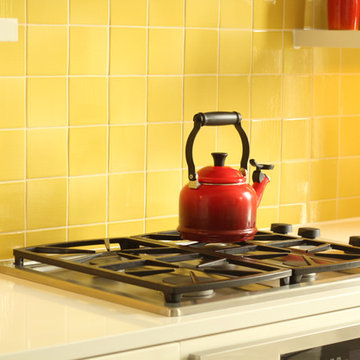
This 30" gas cooktop is perfect for this compact kitchen, It doesn't take up too much real estate and pairs nicely with the built in oven below it.
Erica Weaver
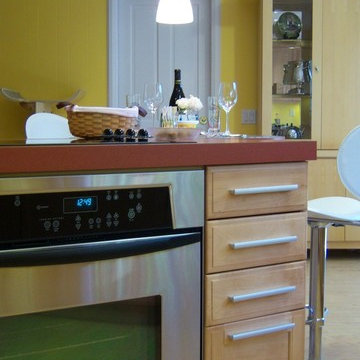
This unique and modern kitchen was designed by Jonathan Salmon in Cypress. The designers worked closely with the clients to make sure their kitchen was one of a kind. The use of long horizontal long pull handles on the drawers makes it easy to access the drawers anywhere from the kitchen. The light wood color of the cabinets pair well with the stainless steel handles and appliances. To make this kitchen stand out the client and designer decided on an unique red countertop made from stone. The bar seating provides an easy opportunity for the client to host a buffet style meal to impress their guests
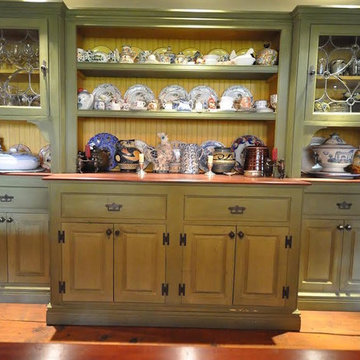
Example of a mid-sized eclectic single-wall medium tone wood floor and brown floor kitchen pantry design in Bridgeport with raised-panel cabinets, green cabinets, solid surface countertops, yellow backsplash and wood backsplash
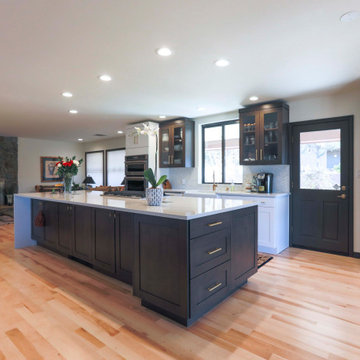
This beautiful kitchen was expanded by knocking down several walls to open up the entire area including the den, dining room, kitchen and living room.

Inspiration for a small transitional single-wall limestone floor and beige floor enclosed kitchen remodel in Philadelphia with an undermount sink, shaker cabinets, blue cabinets, quartz countertops, yellow backsplash, ceramic backsplash, stainless steel appliances, no island and multicolored countertops
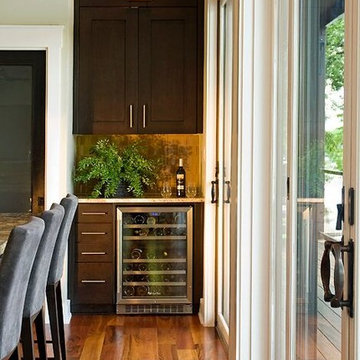
Edie Ellison, Accent Photography
Eat-in kitchen - large contemporary single-wall medium tone wood floor eat-in kitchen idea in Austin with an undermount sink, shaker cabinets, dark wood cabinets, granite countertops, yellow backsplash, glass tile backsplash, stainless steel appliances and an island
Eat-in kitchen - large contemporary single-wall medium tone wood floor eat-in kitchen idea in Austin with an undermount sink, shaker cabinets, dark wood cabinets, granite countertops, yellow backsplash, glass tile backsplash, stainless steel appliances and an island
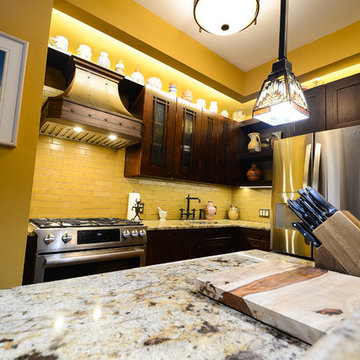
Inspiration for a mid-sized southwestern single-wall terra-cotta tile and orange floor open concept kitchen remodel in New York with an undermount sink, recessed-panel cabinets, dark wood cabinets, quartzite countertops, yellow backsplash, subway tile backsplash, stainless steel appliances, an island and multicolored countertops
Single-Wall Kitchen with Yellow Backsplash Ideas
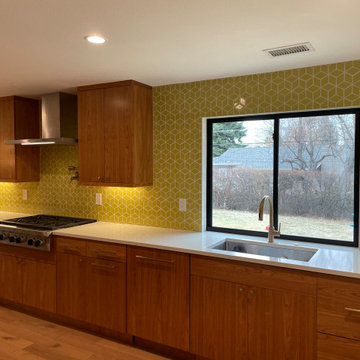
Inspiration for a large 1960s single-wall light wood floor and brown floor kitchen remodel in Denver with a drop-in sink, flat-panel cabinets, medium tone wood cabinets, yellow backsplash, ceramic backsplash and stainless steel appliances
7





